Category
Price
Min Price
Max Price
Beds
Baths
SqFt
Acres
You must be signed into an account to save your search.
Already Have One? Sign In Now
254865 Days on Market: 5
4
Beds
3.5
Baths
2983
Sqft
2.603
Acres
$1,900,000
For Sale
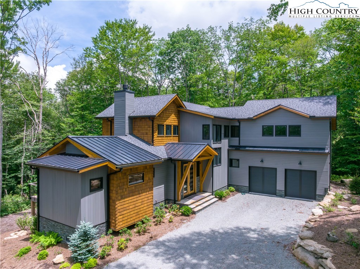

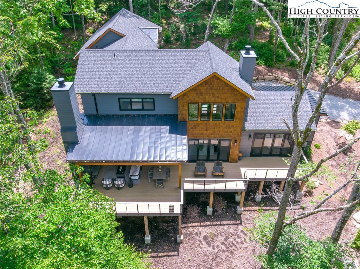
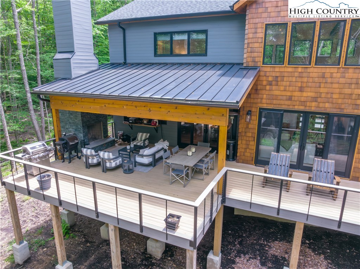
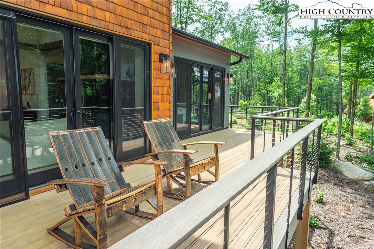
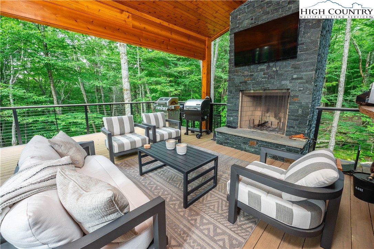
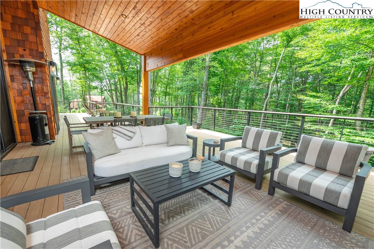
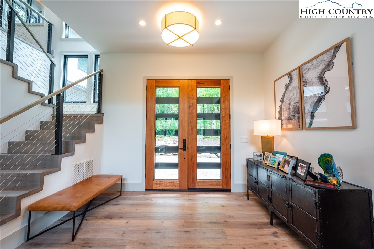
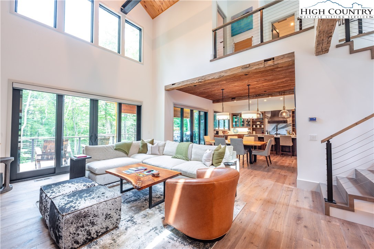
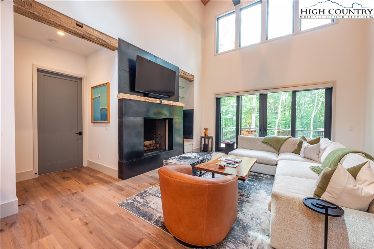
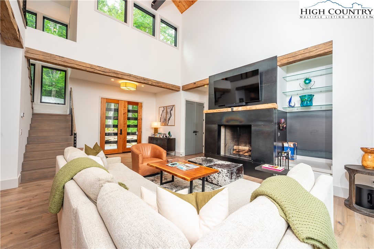
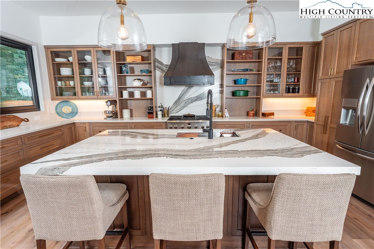
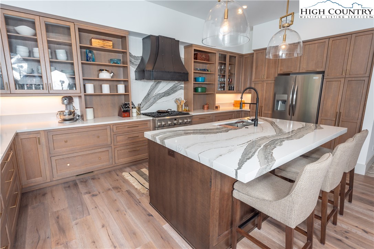
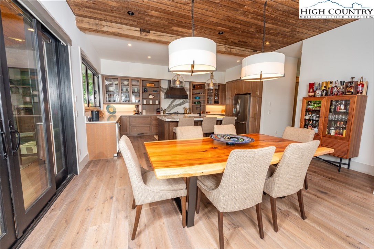
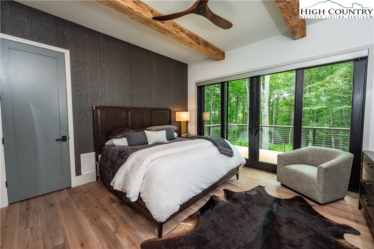
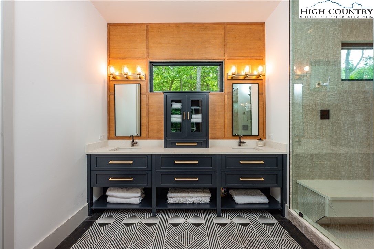
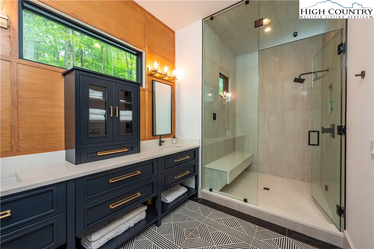

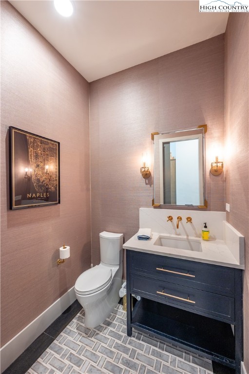
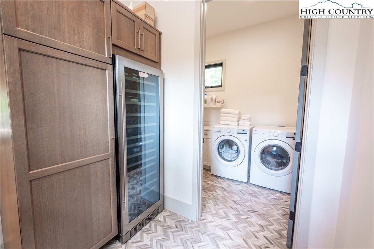
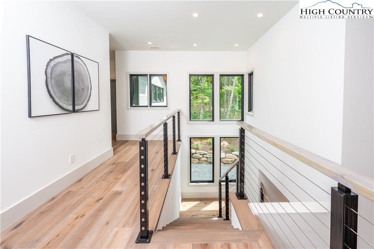
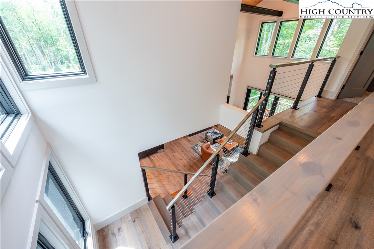
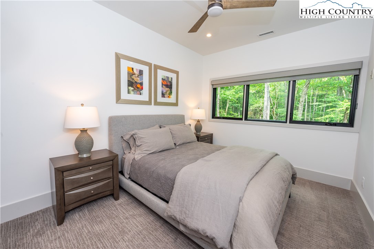
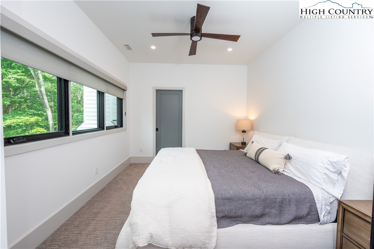
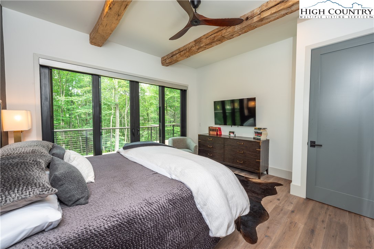
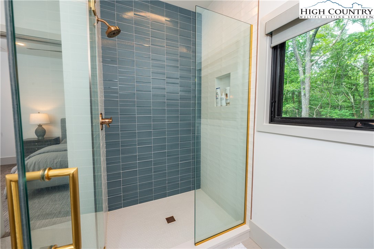
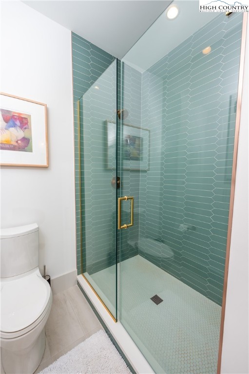
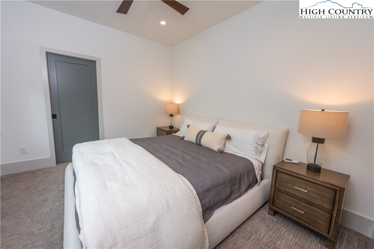
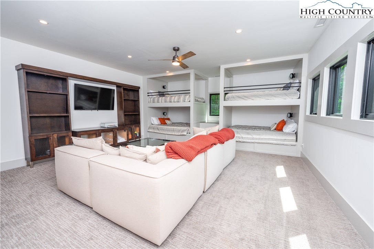
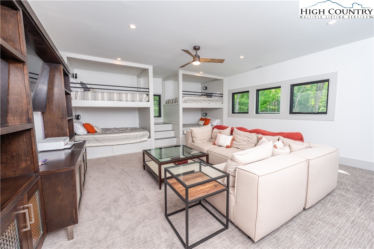
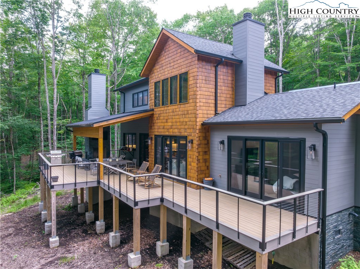
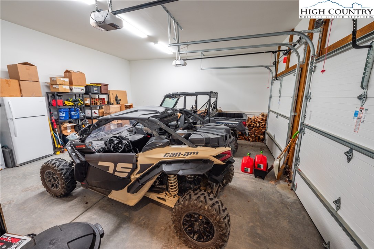
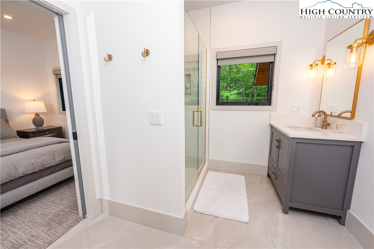
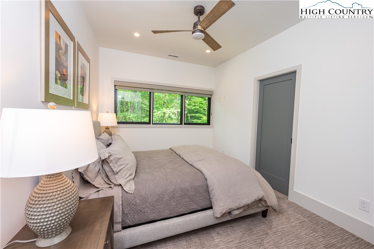
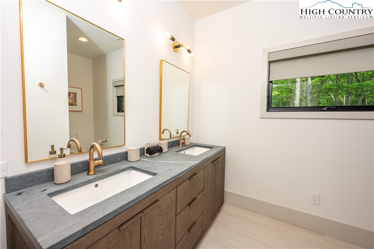
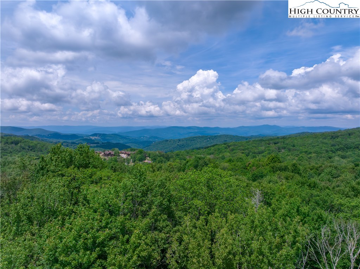
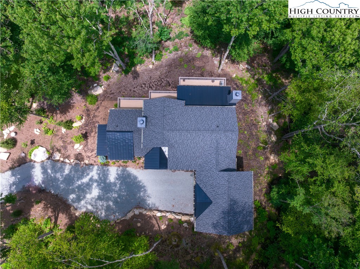
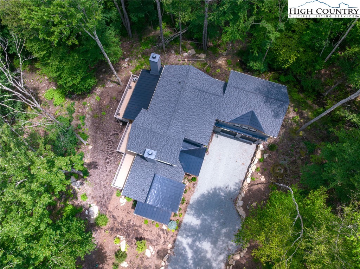
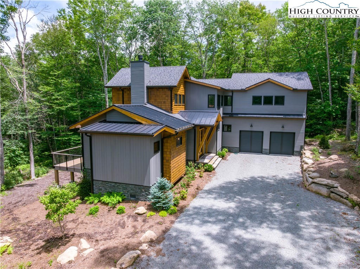

A true fusion of modern luxury and mountain living, this custom-designed home at over 4,000 feet in elevation is a rare offering within The Lodges at Eagles Nest. Meticulously crafted with steel, reclaimed wood and hand-selected finishes, every detail speaks to quality, intention and design. Whether you're seeking a private sanctuary or an entertainer’s retreat, this exceptional home delivers. The vaulted great room features reclaimed wood beams and a metal-faced wood-burning fireplace. The open-concept kitchen is the centerpiece of the home with quartz countertops, double-thick island, full quartz backsplash, Café propane range, steel hood and accordion-style pass-through window connecting to a covered deck for seamless indoor/outdoor living and entertaining. Additional features include precision cabinetry, wine cooler, slide-out pantry and coffee station, new ice maker and electric blinds. A Lutron lighting system adds smart convenience throughout. The main-level primary suite offers deck access and a spa-inspired en-suite bath with a steam shower. Upstairs includes two guest bedrooms and a spacious bunk room with built-in queen bunk beds, beautiful cabinetry, a large sectional sofa, and dual hidden televisions. Restoration Hardware vanities and lighting and select furnishings from Arhaus and Blowing Rock Wood Works included. Two wood-burning fireplaces with gas starters offer warmth and ambiance. Systems include two American Standard HVAC units across three zones, two gas tankless water heaters, and landscape lighting. Amenities at Eagles Nest include a private clubhouse, amphitheater, sports courts, ATV trails, fitness center, winery and a new restaurant coming in 2025. A $3,500 storm assessment is due June 1, 2025. Luxury and mountain lifestyle converge here.
Listing ID:
254865
Property Type:
Single Family
Year Built:
2020
Bedrooms:
4
Bathrooms:
3 Full, 1 Half
Sqft:
2983
Acres:
2.603
Garage/Carport:
2
Map
Latitude: 36.197778 Longitude: -81.908356
Location & Neighborhood
City: Banner Elk
County: Avery
Area: 15-Beech Mountain
Subdivision: The Lodges At Eagles Nest
Environment
Utilities & Features
Heat: Forced Air, Propane
Sewer: Septic Permit4 Bedroom
Utilities: High Speed Internet Available
Appliances: Dryer, Dishwasher, Exhaust Fan, Disposal, Gas Range, Gas Water Heater, Other, Refrigerator, See Remarks, Tankless Water Heater, Washer
Parking: Attached, Driveway, Garage, Two Car Garage, Gravel, Private
Interior
Fireplace: Two, Wood Burning
Sqft Living Area Above Ground: 2983
Sqft Total Living Area: 2983
Exterior
Exterior: Gravel Driveway
Style: Mountain
Construction
Construction: Frame, Wood Siding
Garage: 2
Roof: Architectural, Metal, Shingle
Financial
Property Taxes: $4,604
Other
Price Per Sqft: $637
Price Per Acre: $729,927
The data relating this real estate listing comes in part from the High Country Multiple Listing Service ®. Real estate listings held by brokerage firms other than the owner of this website are marked with the MLS IDX logo and information about them includes the name of the listing broker. The information appearing herein has not been verified by the High Country Association of REALTORS or by any individual(s) who may be affiliated with said entities, all of whom hereby collectively and severally disclaim any and all responsibility for the accuracy of the information appearing on this website, at any time or from time to time. All such information should be independently verified by the recipient of such data. This data is not warranted for any purpose -- the information is believed accurate but not warranted.
Our agents will walk you through a home on their mobile device. Enter your details to setup an appointment.