Category
Price
Min Price
Max Price
Beds
Baths
SqFt
Acres
You must be signed into an account to save your search.
Already Have One? Sign In Now
This Listing Sold On May 9, 2018
205453 Sold On May 9, 2018
3
Beds
2.5
Baths
1752
Sqft
0.500
Acres
$121,100
Sold
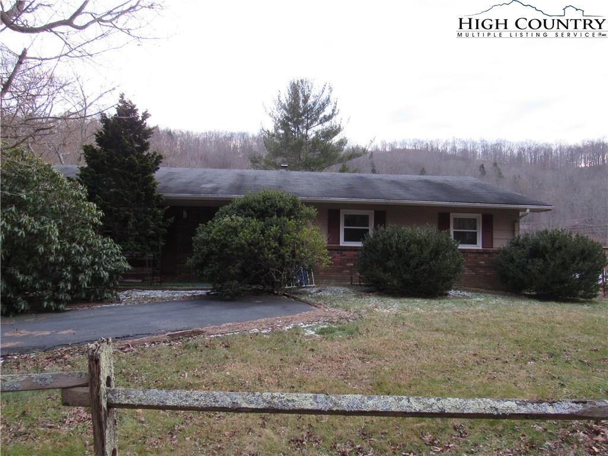
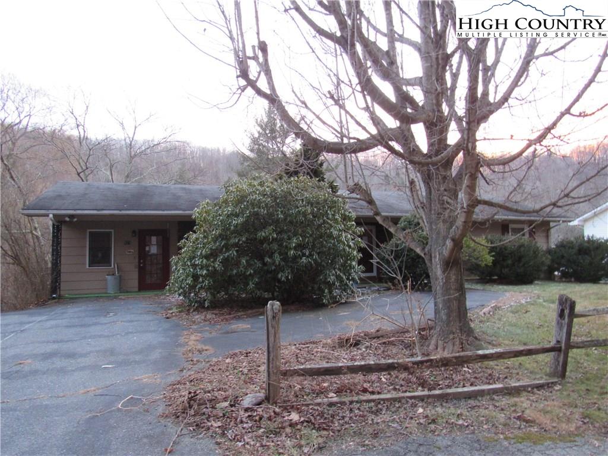
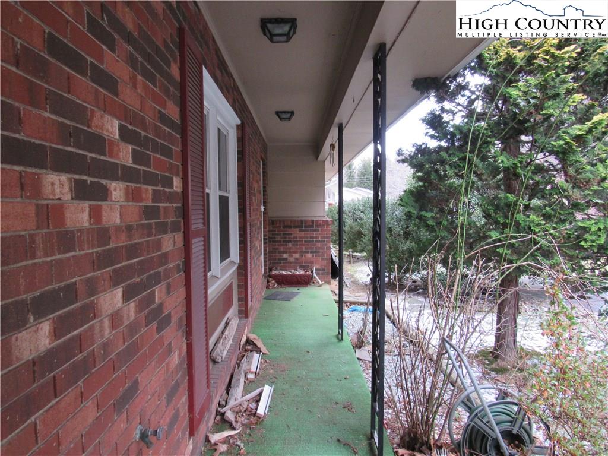
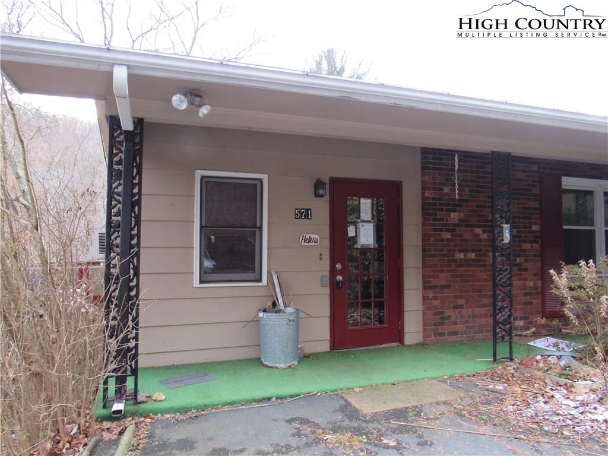

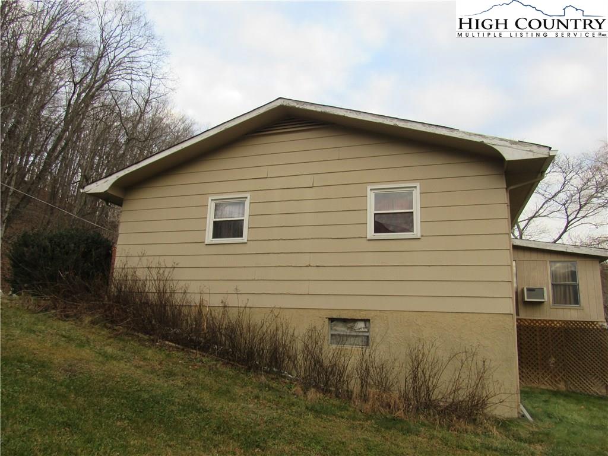
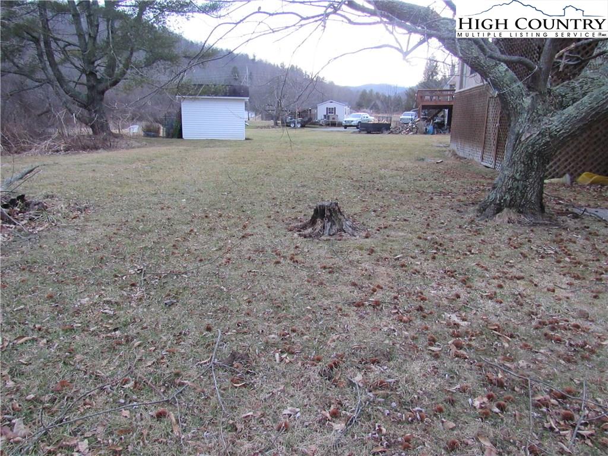
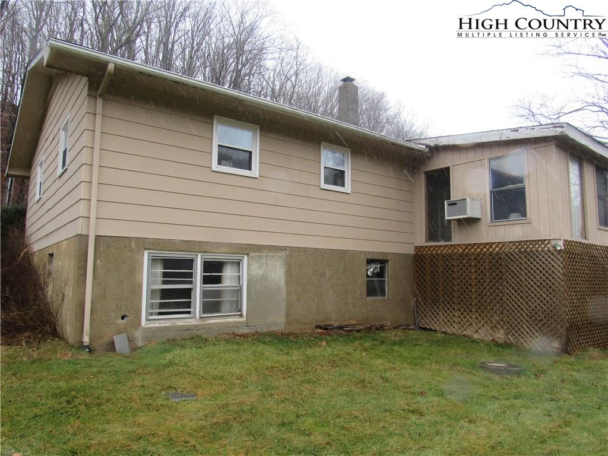
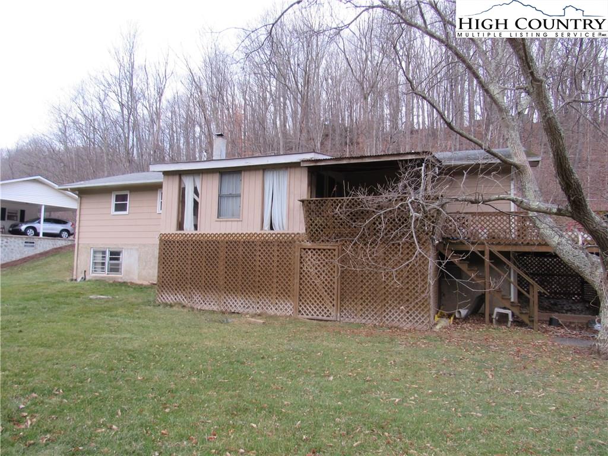
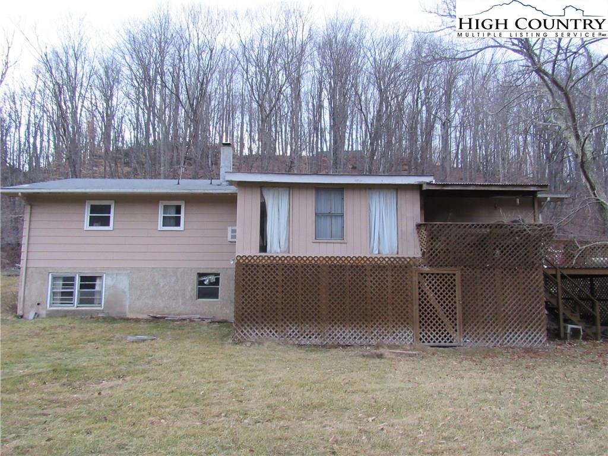
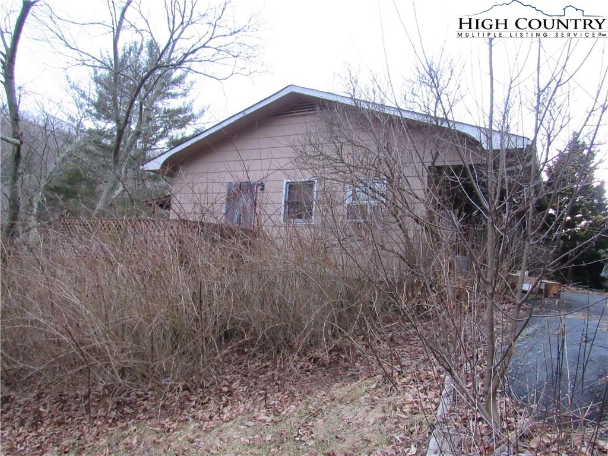
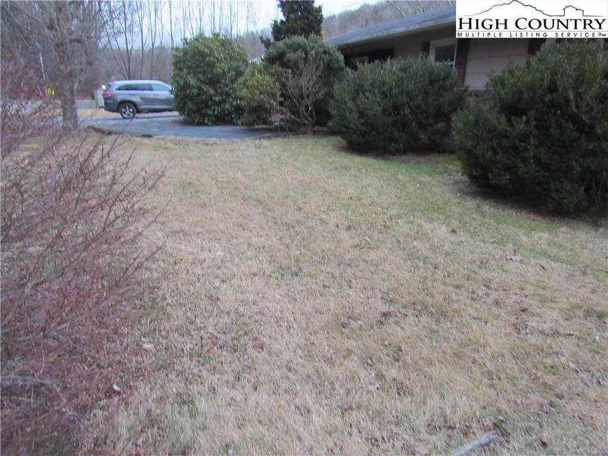
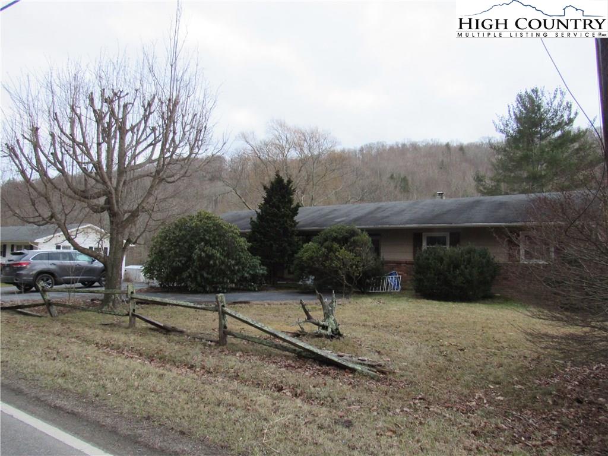
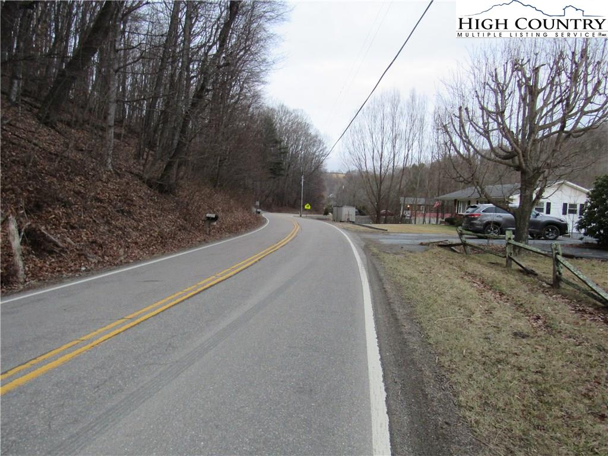
LOTS of space and extra rooms in this traditional ranch on a full, unfinished basement. Located just a few minutes away from town center, shopping, university. Main level has 3 BR, 2.5 BA, sun room, living room and a bonus room which adjoins kitchen and has a separate entry. Bonus room was previously used as a beauty salon - plumbing, half bath, storage closet, separate entry in front of paved parking - versatile space for a new owner. Extensive cabinet space/pantry in the kitchen. Eat in kitchen has a hearth/flue for a woodstove for enjoying family meals on cozy winter days. Sunroom on rear of home overlooks pastoral scene and mountain ridge across the valley. Full, unfinished basement has tons of space. Could not find septic permit for this 1970's home. Shared well. This home has extensive discoloration, possibly from mold and mildew, especially in the basement. Anyone sensitive to mold may choose to avoid this area. House can be shown with SIGNED HOLD HARMLESS AGREEMENT.
Listing ID:
205453
Property Type:
Single Family
Year Built:
1971
Bedrooms:
3
Bathrooms:
2 Full, 1 Half
Sqft:
1752
Acres:
0.500
Garage/Carport:
Driveway Parking, None
Map
Latitude: 36.242383 Longitude: -81.664549
Location & Neighborhood
City: Boone
County: Watauga
Area: 1-Boone, Brushy Fork, New River
Subdivision: Foster Subdivision
Zoning: Residential, Subdivision
Environment
Elevation Range: 3001-3500 ft
Utilities & Features
Heat: Forced Air-Oil
Hot Water: Electric
Internet: Yes
Sewer: Septic Permit Unavailable
Amenities: Cable Available, High Speed Internet
Appliances: Dishwasher, Electric Range, Refrigerator
Interior
Interior Amenities: Window Treatments
Fireplace: Brick, Flue
One Level Living: Yes
Windows: Varies
Sqft Living Area Above Ground: 1752
Sqft Total Living Area: 1752
Sqft Unfinished Basement: 1752
Exterior
Exterior: Brick, Hardboard, Masonary Block
Style: Ranch, Traditional
Porch / Deck: Covered, Multiple, Open
Driveway: Private Paved
Construction
Construction: Wood Frame, Masonry
Basement: Full - Basement, Inside Ent-Basement, Outside Ent-Basement, Walkout - Basement
Garage: Driveway Parking, None
Roof: Asphalt Shingle
Financial
Property Taxes: $671
Foreclosure: Yes
Financing: Cash/New
Other
Price Per Sqft: $68
Price Per Acre: $240,000
The data relating this real estate listing comes in part from the High Country Multiple Listing Service ®. Real estate listings held by brokerage firms other than the owner of this website are marked with the MLS IDX logo and information about them includes the name of the listing broker. The information appearing herein has not been verified by the High Country Association of REALTORS or by any individual(s) who may be affiliated with said entities, all of whom hereby collectively and severally disclaim any and all responsibility for the accuracy of the information appearing on this website, at any time or from time to time. All such information should be independently verified by the recipient of such data. This data is not warranted for any purpose -- the information is believed accurate but not warranted.
Our agents will walk you through a home on their mobile device. Enter your details to setup an appointment.