Category
Price
Min Price
Max Price
Beds
Baths
SqFt
Acres
You must be signed into an account to save your search.
Already Have One? Sign In Now
254951 Days on Market: 2
4
Beds
3.5
Baths
2526
Sqft
0.000
Acres
$799,900
For Sale
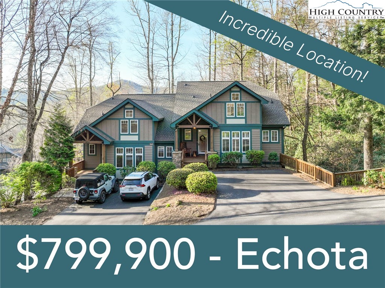
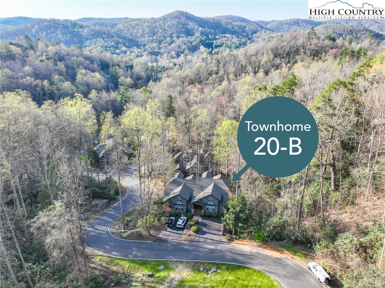
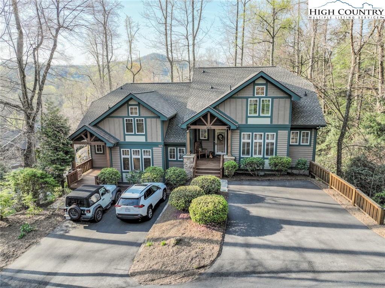
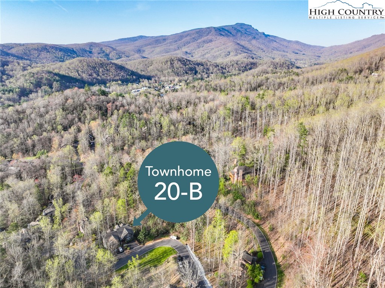
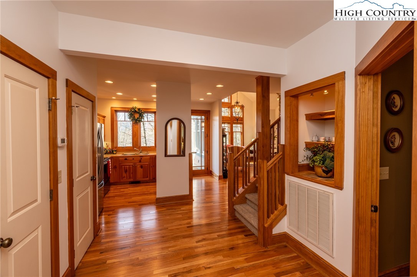
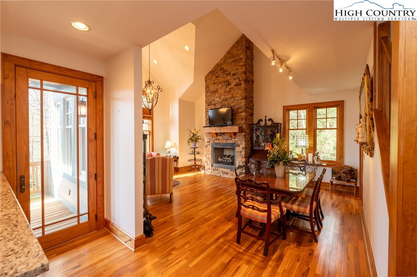

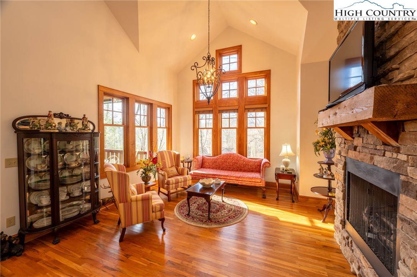
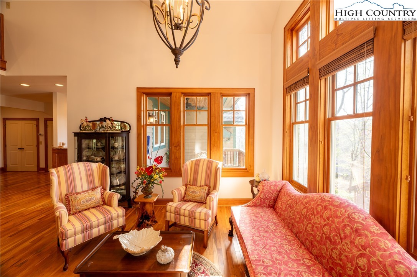
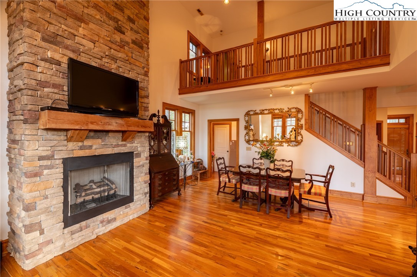
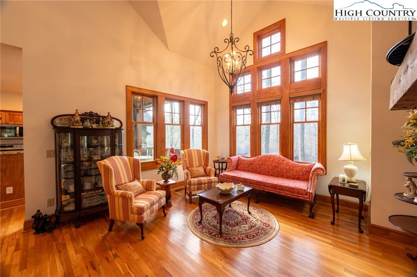
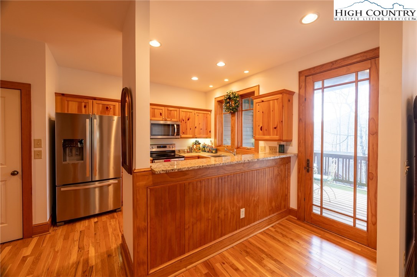
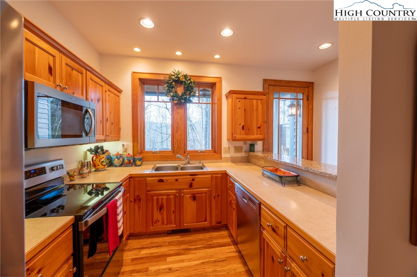
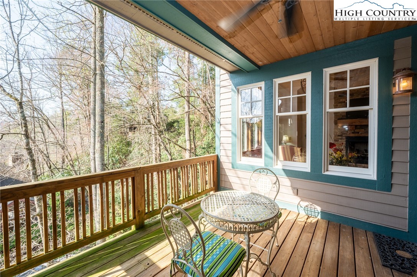
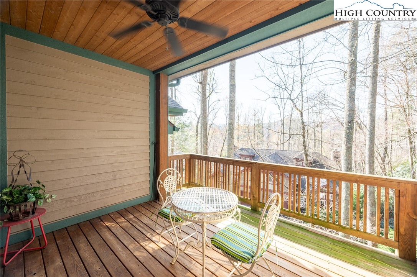
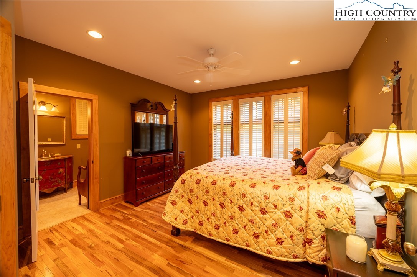
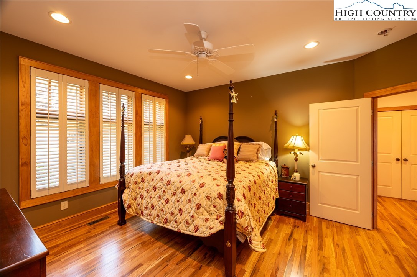
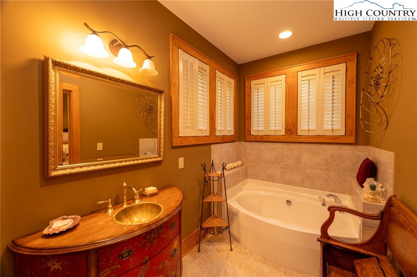
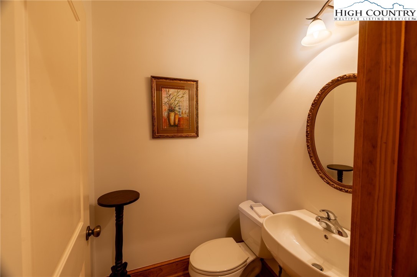
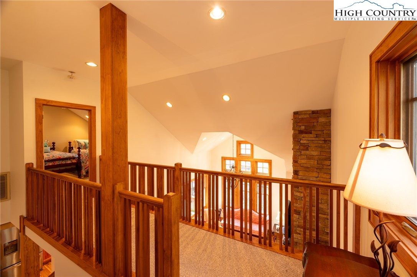
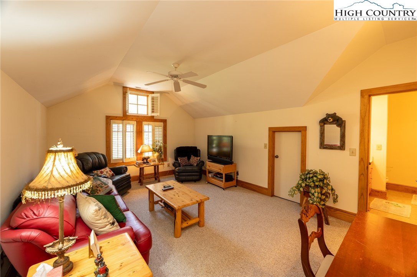
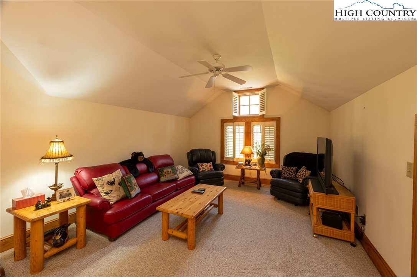
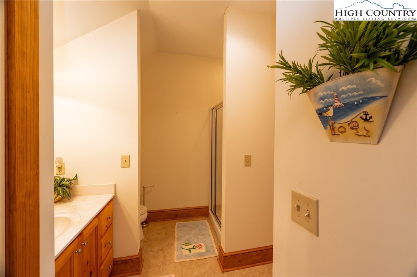
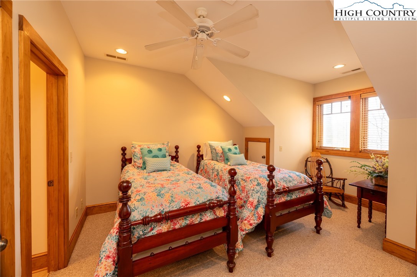
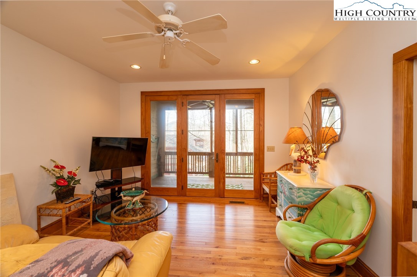
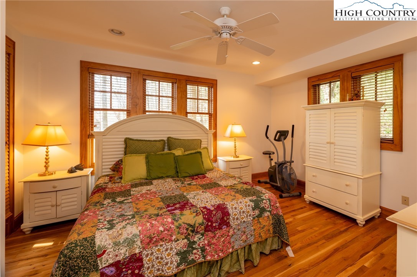
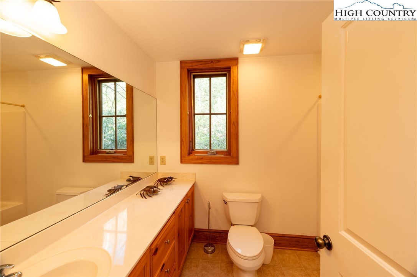
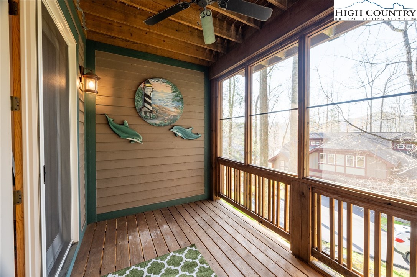
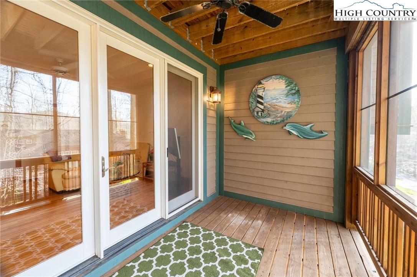
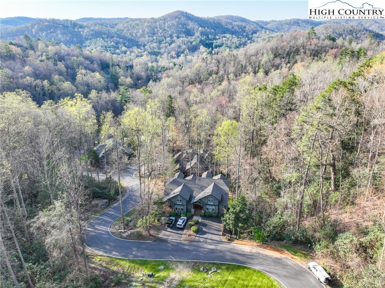
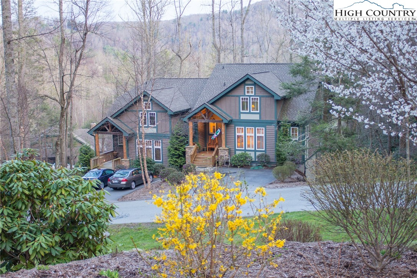
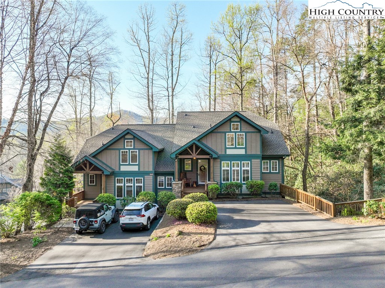
Highly Desired Incredible 4BR/3.5BA Falcon Ridge Townhome in Echota. Only two owners since it was built! Open kitchen, cathedral ceilings, large windows to let the light in! Beautiful hardwood floors throughout the main living area. Well built, quality is noticable throughout this unit. This townhome is very private. Walk to the pool or clubhouse in just a few minutes! This townhome is nestled away in Rhododendrons. You'll love the mountain environment being surrounded by massive boulders and tall hardwoods. The townhome is in an incredibly quiet area yet extremely convenient to Boone, Blowing Rock and Banner Elk. The approach is gentle with easy access to Hwy 105. Enjoy the one-level convenience through the first level. There are two covered patios (one open/one screened) that you'll be able to enjoy for spring, summer and fall. Features gas logs, stacked stone fireplace and gorgeous wood floors throughout the main and lower levels. The architectural brilliance will have you yearning to come back to the mountains! Sit back, relax and enjoy zero-maintenance living. But wait, there's more - access to two gorgeous clubhouses, two fitness centers, stocked fishing ponds, indoor and outdoor pools and hot tubs, plus hiking trails galore!
Listing ID:
254951
Property Type:
Condominium
Year Built:
2008
Bedrooms:
4
Bathrooms:
3 Full, 1 Half
Sqft:
2526
Acres:
0.000
Map
Latitude: 36.167845 Longitude: -81.765983
Location & Neighborhood
City: Boone
County: Watauga
Area: 1-Boone, Brushy Fork, New River
Subdivision: Echota
Environment
Utilities & Features
Heat: Electric, Forced Air, Gas, Other, Radiant, See Remarks, Wood
Sewer: Community Coop Sewer
Utilities: Cable Available
Appliances: Dryer, Dishwasher, Electric Range, Electric Water Heater, Disposal, Microwave Hood Fan, Microwave, Refrigerator, Washer
Parking: No Garage, Paved, Shared Driveway
Interior
Fireplace: One, Gas, Stone
Windows: Double Pane Windows
Sqft Living Area Above Ground: 1911
Sqft Total Living Area: 2526
Exterior
Exterior: Pool
Style: Mountain
Construction
Construction: Stone, Wood Siding, Wood Frame
Roof: Asphalt, Shingle
Financial
Property Taxes: $2,650
Other
Price Per Sqft: $317
The data relating this real estate listing comes in part from the High Country Multiple Listing Service ®. Real estate listings held by brokerage firms other than the owner of this website are marked with the MLS IDX logo and information about them includes the name of the listing broker. The information appearing herein has not been verified by the High Country Association of REALTORS or by any individual(s) who may be affiliated with said entities, all of whom hereby collectively and severally disclaim any and all responsibility for the accuracy of the information appearing on this website, at any time or from time to time. All such information should be independently verified by the recipient of such data. This data is not warranted for any purpose -- the information is believed accurate but not warranted.
Our agents will walk you through a home on their mobile device. Enter your details to setup an appointment.