Category
Price
Min Price
Max Price
Beds
Baths
SqFt
Acres
You must be signed into an account to save your search.
Already Have One? Sign In Now
253696 Days on Market: 49
4
Beds
4.5
Baths
3880
Sqft
32.220
Acres
$1,185,000
For Sale
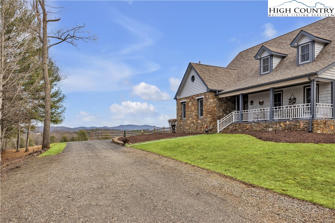
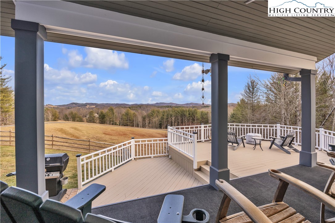
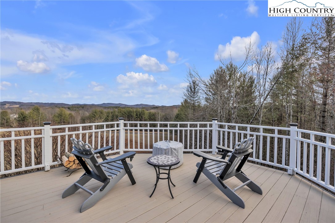
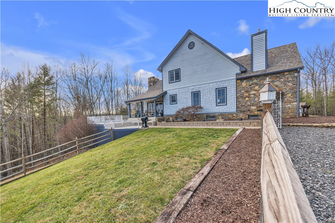
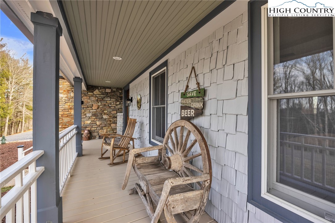
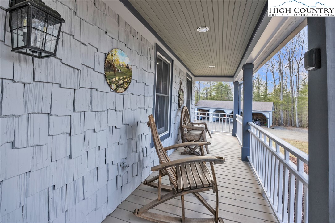
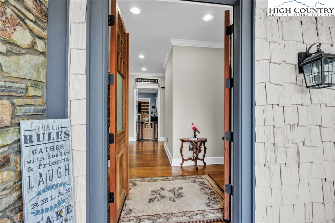
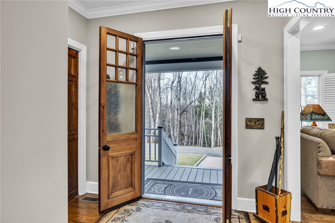
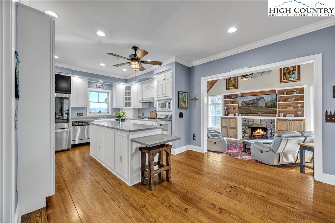
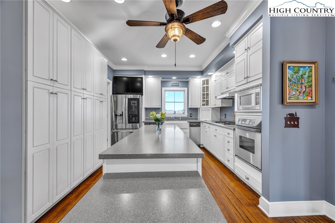
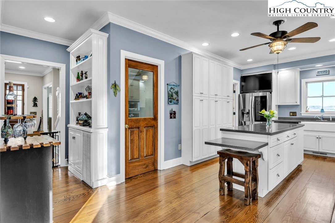
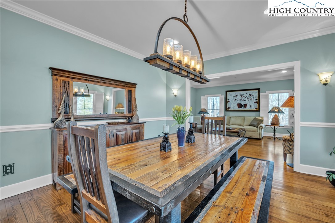
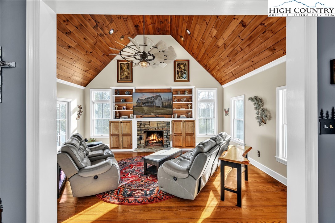

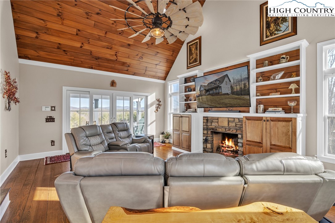
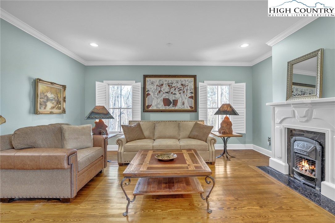
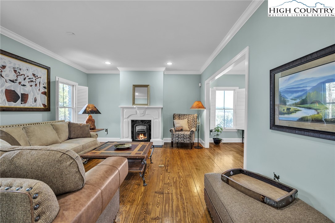
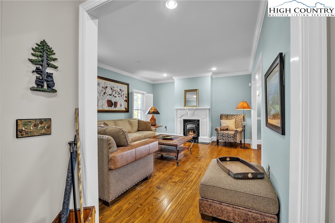
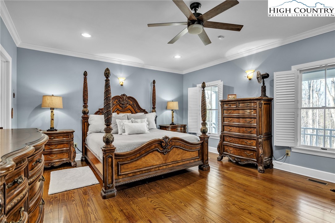
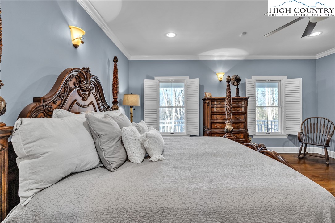
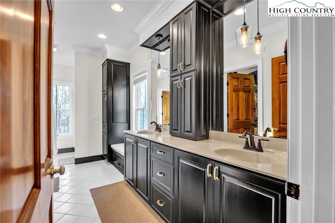
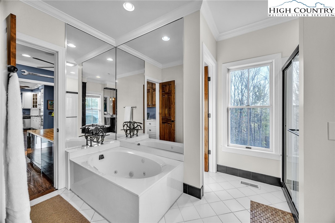
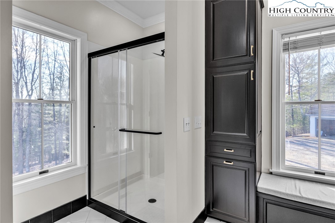
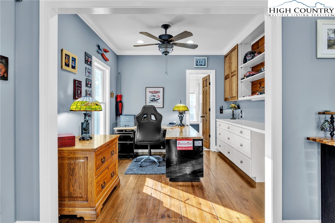
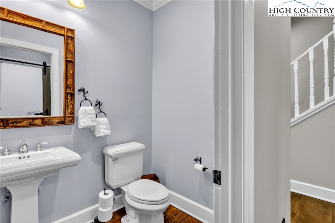
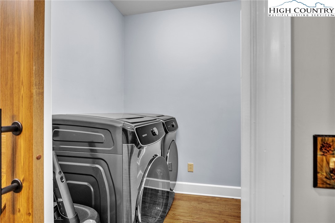
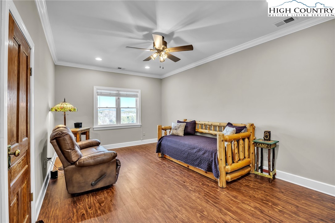
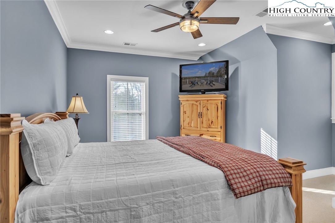
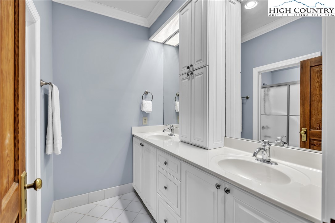
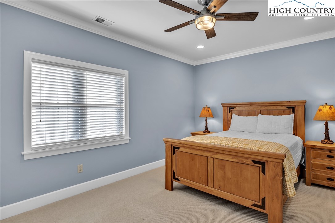
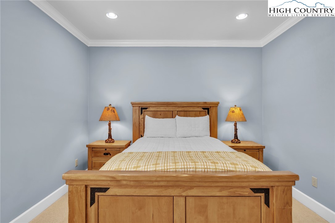
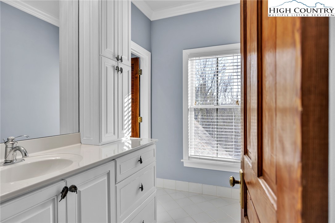
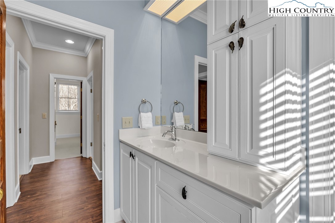
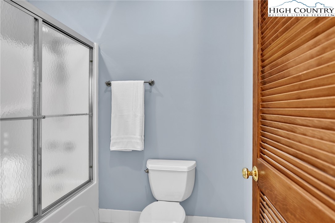
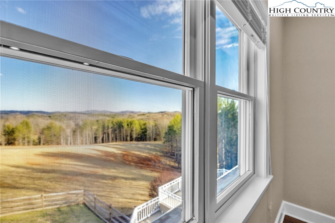
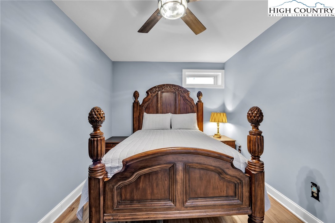
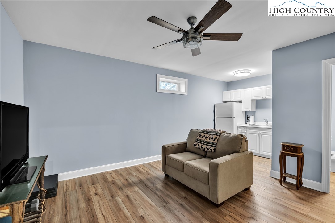

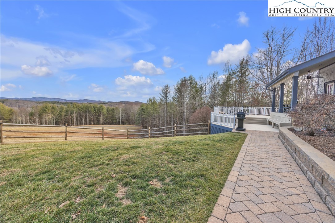
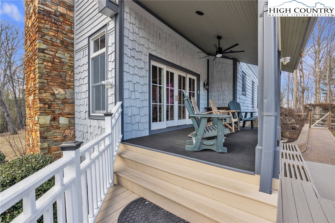
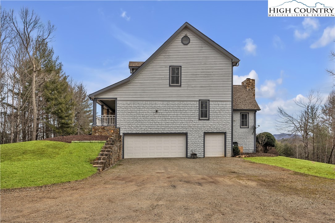
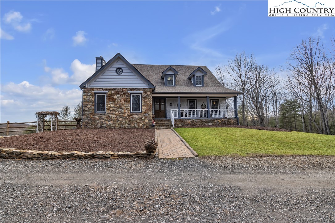
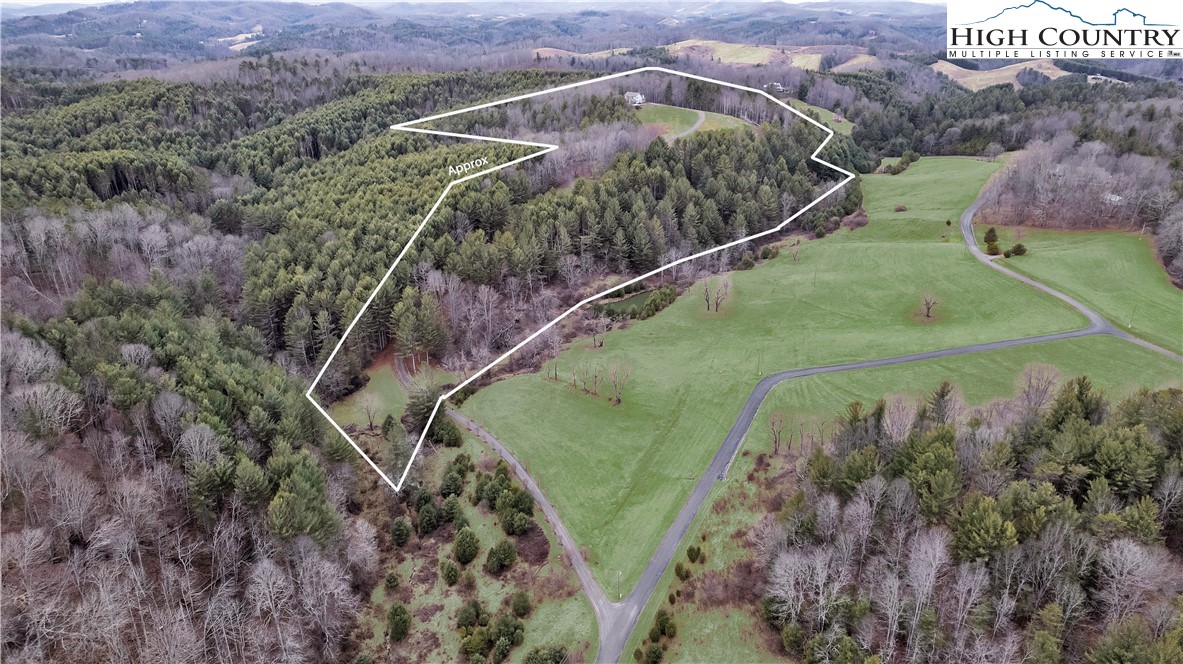
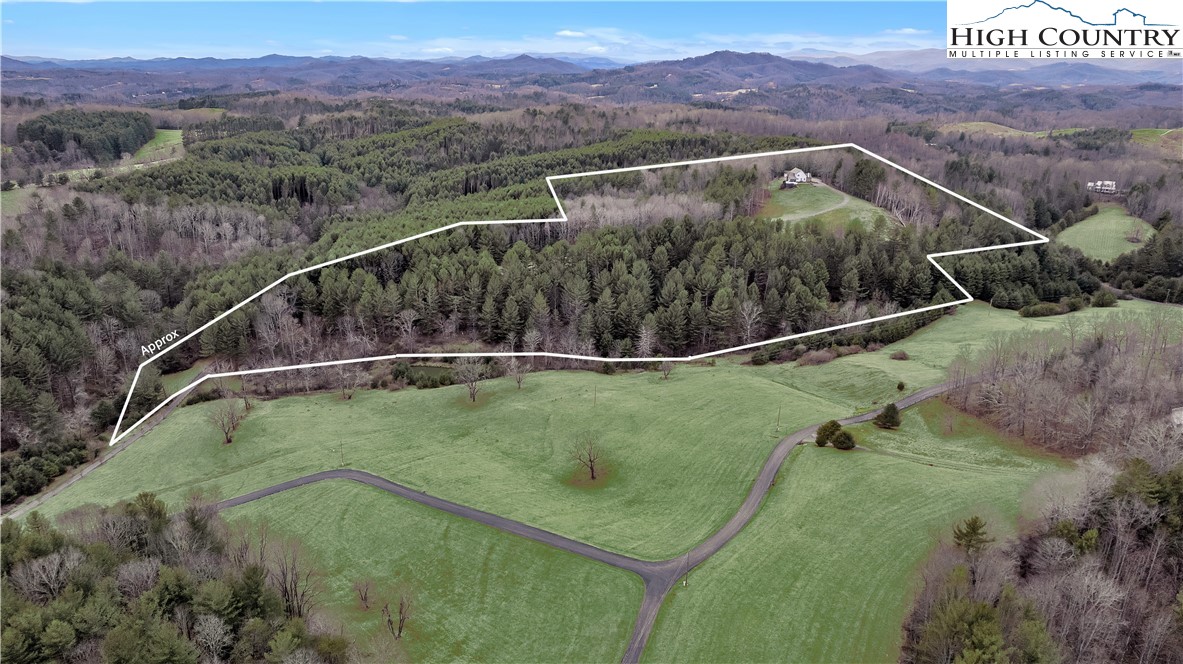
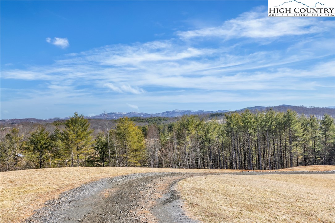
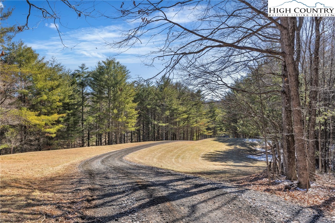
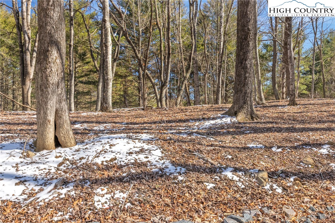
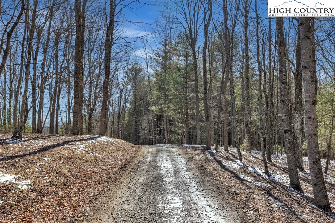
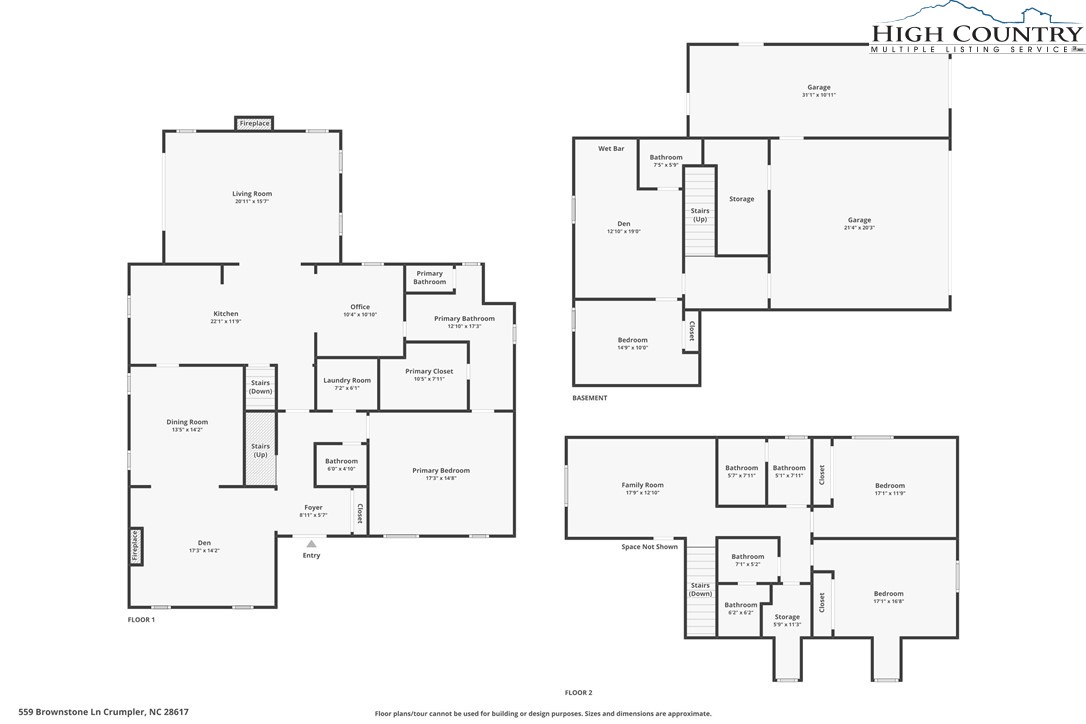
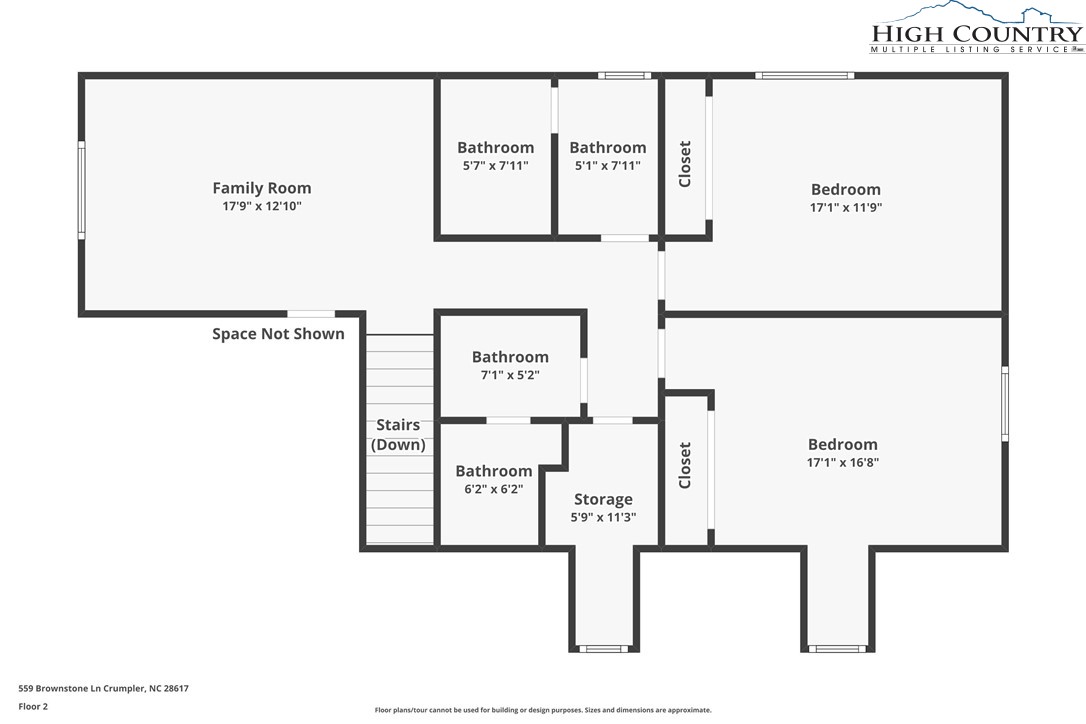
Welcome to this breathtaking 4-bedroom, 4-bathroom estate, a true masterpiece of craftsmanship and natural beauty. Nestled on 32+ acres of meticulously groomed land with no underbrush, this 4,000 sq. ft. home offers an unparalleled blend of elegance, comfort, and tranquility. From the moment you arrive, you'll be captivated by the picturesque setting, abundant wildlife, and awe-inspiring mountain-top views that create a truly exceptional retreat. Step inside to soaring ceilings, expansive windows, and a thoughtfully designed layout that seamlessly blends sophistication with warmth. The spacious master suite on the main level is a luxurious sanctuary, boasting high-end finishes, a spa-like ensuite bath, and serene views of the surrounding landscape. Designed for the discerning chef, the gourmet kitchen is both functional and elegant, featuring a gas cooktop, a propane-supplied water heater, high-end appliances, and abundant custom cabinetry, making cooking and entertaining a delight. The formal living room is a striking yet inviting space, complete with a fireplace and large windows that frame breathtaking outdoor views, allowing natural light to illuminate the home’s refined interior. Each additional bedroom offers its own unique charm, ensuring comfort and privacy for family and guests. Outside, immaculate landscaping and custom-designed paver walkways enhance the estate’s natural beauty, guiding you to the best seat in the house—your covered porch where phenomenal mountain views provide the perfect backdrop for relaxation and outdoor gatherings. A spacious three-car garage ensures ample room for vehicles, while a large tractor shed offers additional storage for equipment or recreational vehicles. The extensive driveway allows for effortless guest parking and multiple vehicle accommodations. This extraordinary estate is a rare fusion of luxury living & the tranquility of nature, offering an unmatched lifestyle for those seeking beauty, elegance, & serenity.
Listing ID:
253696
Property Type:
Single Family
Year Built:
1999
Bedrooms:
4
Bathrooms:
4 Full, 1 Half
Sqft:
3880
Acres:
32.220
Garage/Carport:
1
Map
Latitude: 36.522430 Longitude: -81.350266
Location & Neighborhood
City: Crumpler
County: Ashe
Area: 18-Chestnut Hill, Grassy Creek, Walnut Hill
Subdivision: The Ridge at Chestnut Hill
Environment
Utilities & Features
Heat: Electric, Forced Air, Fireplaces, Gas, Heat Pump, Propane, Wood
Sewer: Septic Permit4 Bedroom, Septic Tank
Utilities: High Speed Internet Available, Septic Available
Appliances: Built In Oven, Dishwasher, Exhaust Fan, Gas Cooktop, Disposal, Gas Range, Gas Water Heater, Other, Refrigerator, See Remarks, Trash Compactor
Parking: Attached, Basement, Carport, Driveway, Detached, Garage, One Car Garage, Two Car Garage, Golf Cart Garage, Gravel, Private
Interior
Fireplace: Two, Gas, Stone, Vented, Propane, Wood Burning
Windows: Double Hung
Sqft Living Area Above Ground: 3256
Sqft Total Living Area: 3880
Exterior
Exterior: Horse Facilities, Out Buildings, Gravel Driveway
Style: Cape Cod, Contemporary, Farmhouse, Mountain
Construction
Construction: Cedar, Masonry, Shake Siding, Stone, Wood Siding, Wood Frame
Garage: 1
Roof: Architectural, Shingle
Financial
Property Taxes: $5,353
Other
Price Per Sqft: $305
Price Per Acre: $36,778
23.66 miles away from this listing.
Sold on April 15, 2024
26.43 miles away from this listing.
Sold on November 13, 2024
The data relating this real estate listing comes in part from the High Country Multiple Listing Service ®. Real estate listings held by brokerage firms other than the owner of this website are marked with the MLS IDX logo and information about them includes the name of the listing broker. The information appearing herein has not been verified by the High Country Association of REALTORS or by any individual(s) who may be affiliated with said entities, all of whom hereby collectively and severally disclaim any and all responsibility for the accuracy of the information appearing on this website, at any time or from time to time. All such information should be independently verified by the recipient of such data. This data is not warranted for any purpose -- the information is believed accurate but not warranted.
Our agents will walk you through a home on their mobile device. Enter your details to setup an appointment.