Category
Price
Min Price
Max Price
Beds
Baths
SqFt
Acres
You must be signed into an account to save your search.
Already Have One? Sign In Now
This Listing Sold On July 18, 2018
207264 Sold On July 18, 2018
4
Beds
4
Baths
2625
Sqft
0.480
Acres
$379,000
Sold
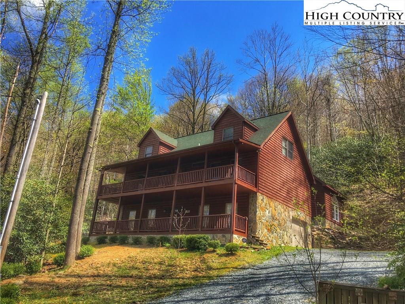
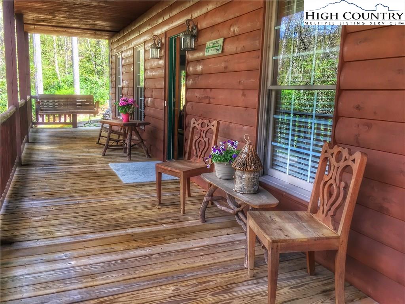
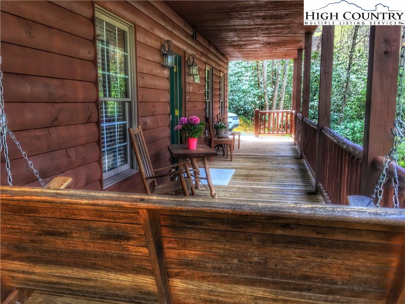
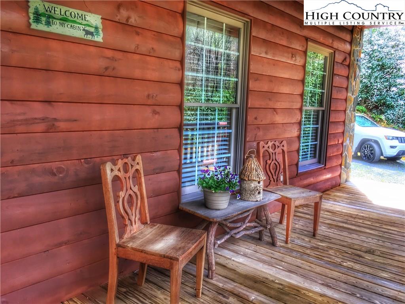
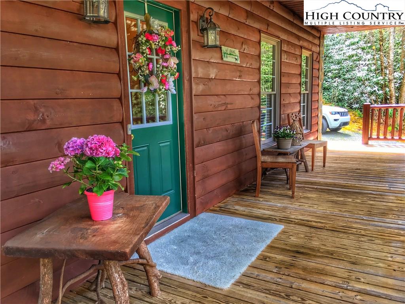
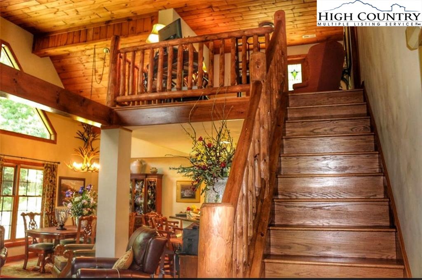
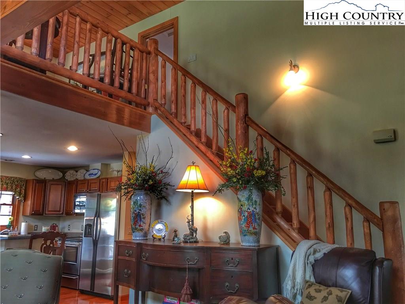
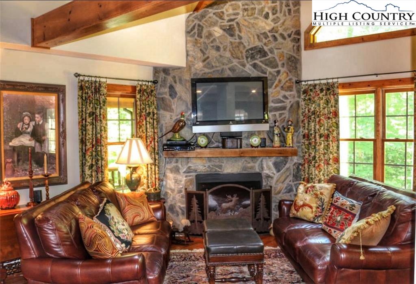
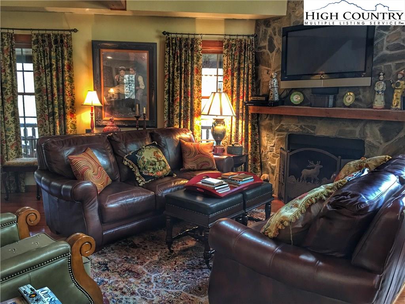
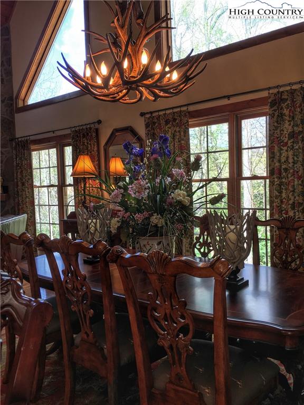
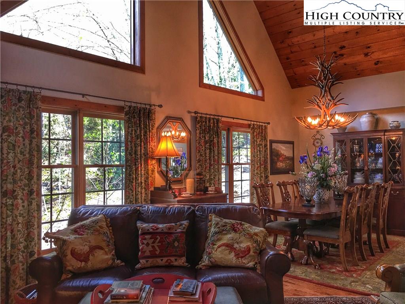

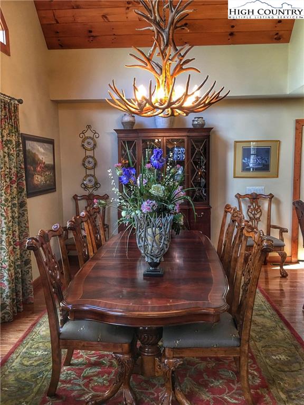
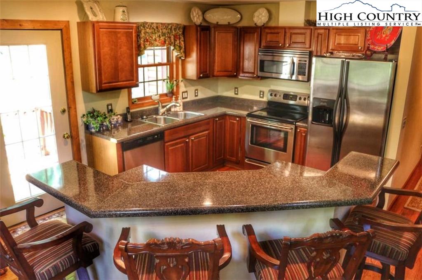
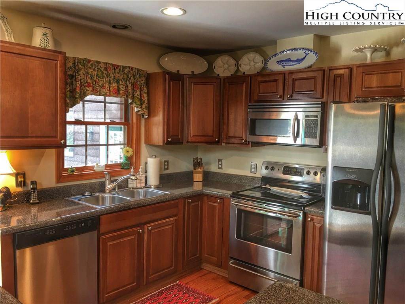
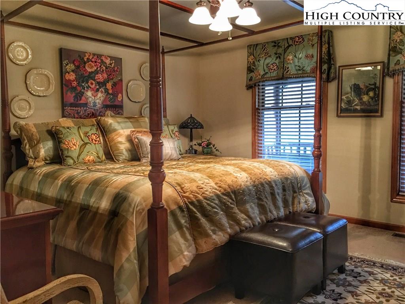
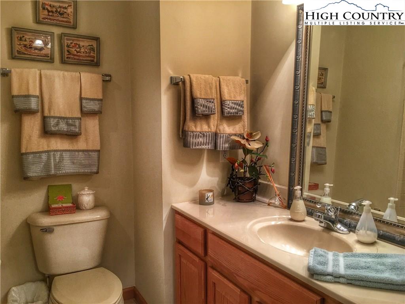
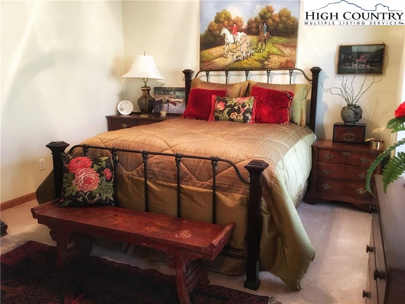
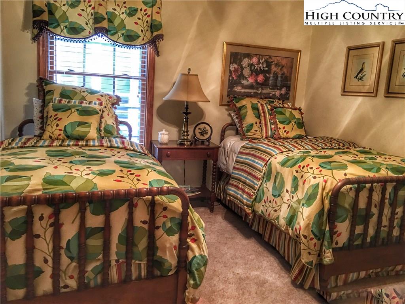

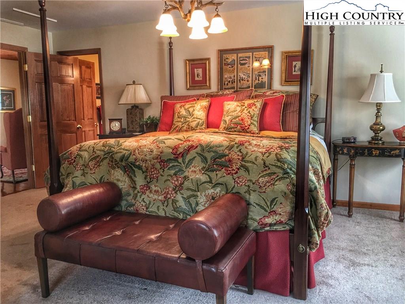
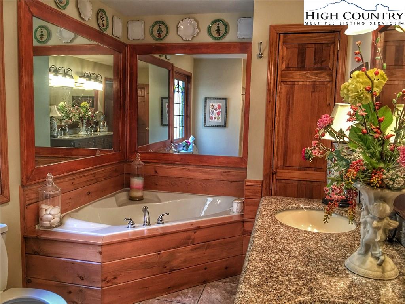
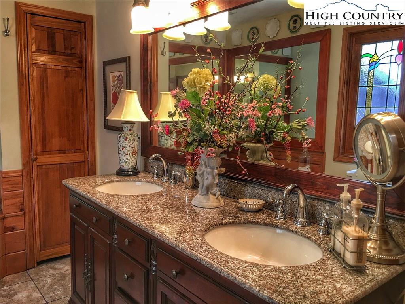
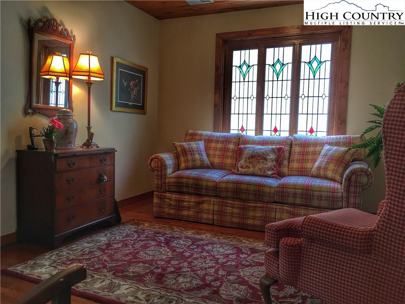
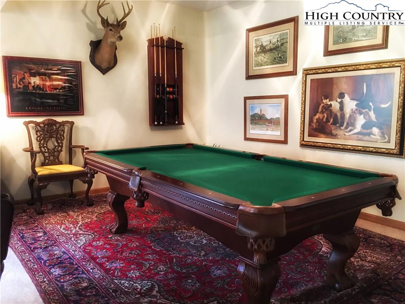

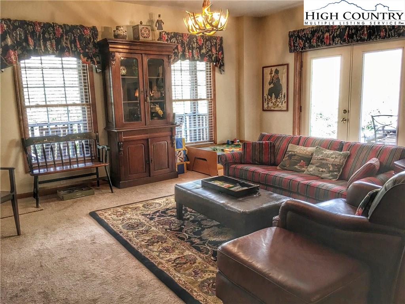
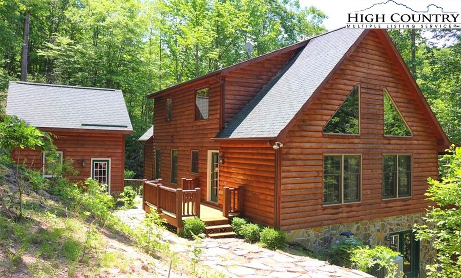
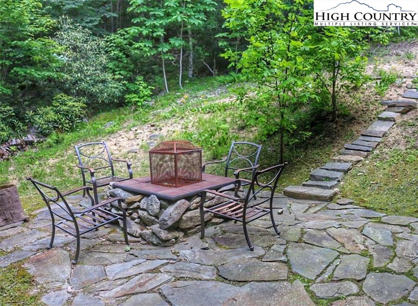

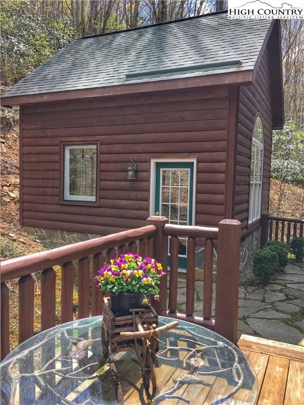
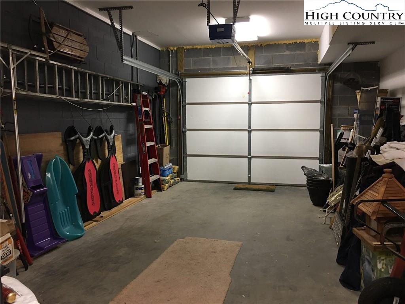
Have you been searching for a "like NEW-TURN KEY CUSTOM" mountain home? This is a true "mountain" home with "southern" charm! Meticulously maintained & has every feature one can imagine even central A/C! The family room has wood vaulted ceilings, wood floors, a gas log fireplace & beautiful furnishings. The kitchen has custom cherry cabinetry, an island with granite top & counters with stainless appliances. The dining room has a massive elk horn chandelier. FOUR master bedrooms suites each with their own bath & on the lower level the 2nd family room has a gas log fireplace, billiard/pool table, sofa sleeper, laundry, double french doors that open to a flagstone fire pit area. Other extras are stained glass windows from England, office loft w/ sofa sleeper & a MASSIVE 12 person HOT TUB in a separate house enclosure, single car GARAGE (rare in the mountains) & 2 covered front porch decks to relax & listen to the rushing creek across the street. Included in sale are the beautiful high end furniture, custom drapery & bedding (minor exclusions (see attached). Located just minutes from Beech Mtn Rec. Center! This is a MUST see & RARITY that won't last long in today's market!
Listing ID:
207264
Property Type:
Single Family
Year Built:
2006
Bedrooms:
4
Bathrooms:
4 Full, 0 Half
Sqft:
2625
Acres:
0.480
Garage/Carport:
1 Car
Map
Latitude: 36.213081 Longitude: -81.904975
Location & Neighborhood
City: Beech Mountain
County: Watauga
Area: 6-Laurel Creek, Beaver Dam, Beech Mountain
Subdivision: Laurel Gap
Zoning: Deed Restrictions, Residential
Environment
Elevation Range: 3501-4000 ft
Utilities & Features
Heat: Forced Air-Electric, Fireplace-Propane, Wood/Gas Logs
Auxiliary Heat Source: Fireplace-Propane
Hot Water: Electric
Internet: Yes
Sewer: City
Amenities: Cable Available, Fire Pit, Furnished, Hot Tub, Long Term Rental Permitted, Short Term Rental Permitted, Whirl Pool Tub
Appliances: Dishwasher, Dryer, Electric Range, Exhaust Fan, Garbage Disposal, Microwave, Refrigerator, Washer
Interior
Interior Amenities: Basement Laundry, Cathedral Ceiling, Flat Screen TV, Furnished, Hot Tub, Vaulted Ceiling, Whirlpool, Window Treatments
Fireplace: Gas Non-Vented, Stone, Two
Windows: Double Pane
Sqft Basement Heated: 759
Sqft Living Area Above Ground: 1866
Sqft Total Living Area: 2625
Exterior
Exterior: Log, Stone
Style: Log, Modular Home, Mountain
Porch / Deck: Covered, Multiple
Driveway: Private Gravel
Construction
Construction: Wood Frame, Modular
Attic: No
Basement: Finished - Basement, Full - Basement, Inside Ent-Basement, Outside Ent-Basement
Garage: 1 Car
Roof: Asphalt Shingle
Financial
Property Taxes: $3,891
Financing: Cash/New
Other
Price Per Sqft: $152
Price Per Acre: $833,125
The data relating this real estate listing comes in part from the High Country Multiple Listing Service ®. Real estate listings held by brokerage firms other than the owner of this website are marked with the MLS IDX logo and information about them includes the name of the listing broker. The information appearing herein has not been verified by the High Country Association of REALTORS or by any individual(s) who may be affiliated with said entities, all of whom hereby collectively and severally disclaim any and all responsibility for the accuracy of the information appearing on this website, at any time or from time to time. All such information should be independently verified by the recipient of such data. This data is not warranted for any purpose -- the information is believed accurate but not warranted.
Our agents will walk you through a home on their mobile device. Enter your details to setup an appointment.