Category
Price
Min Price
Max Price
Beds
Baths
SqFt
Acres
You must be signed into an account to save your search.
Already Have One? Sign In Now
254296 Days on Market: 3
2
Beds
2
Baths
1448
Sqft
0.930
Acres
$324,900
Under Contract
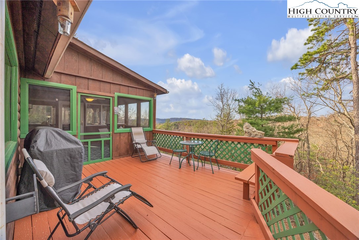
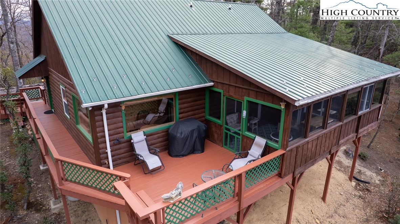
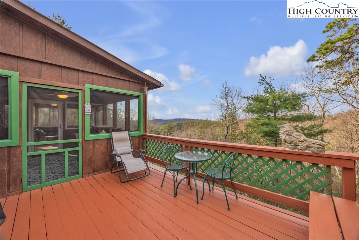
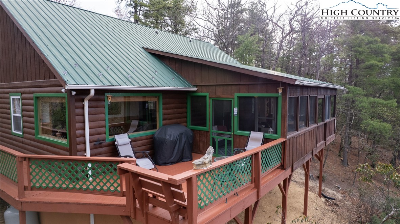
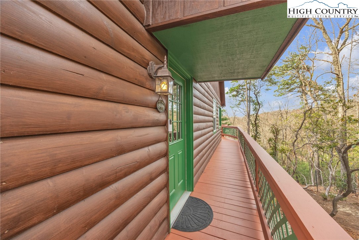
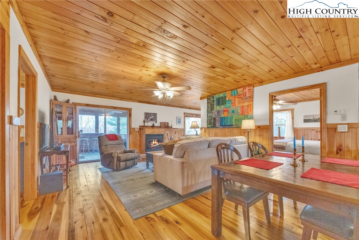
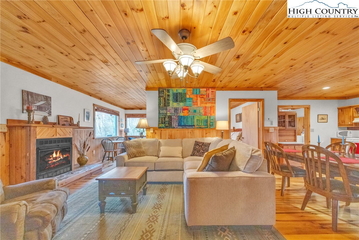
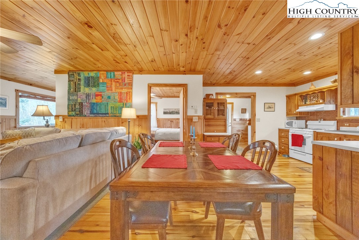
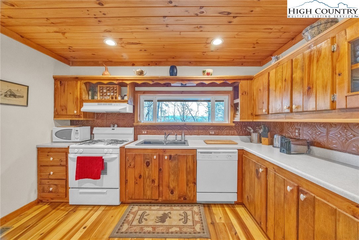
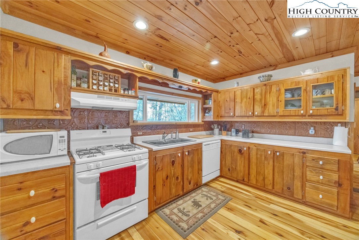
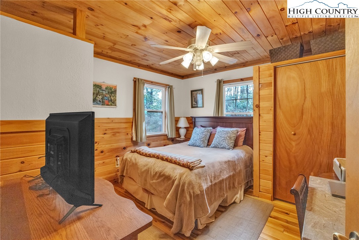
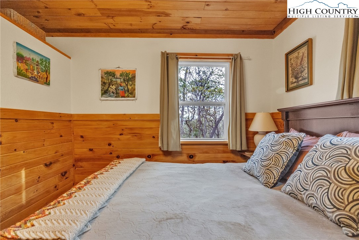
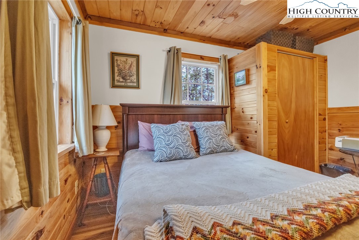
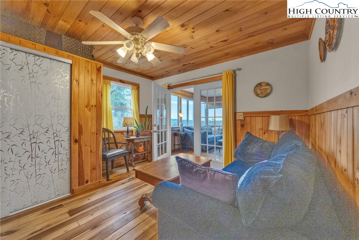
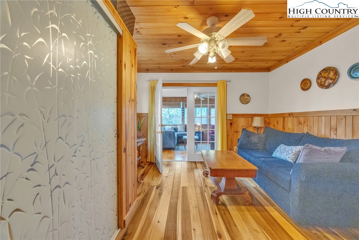
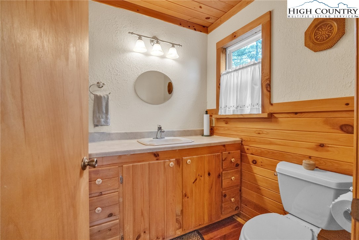
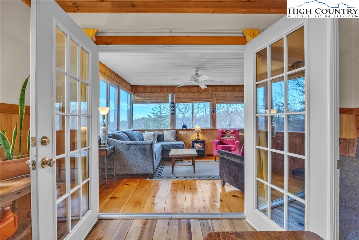
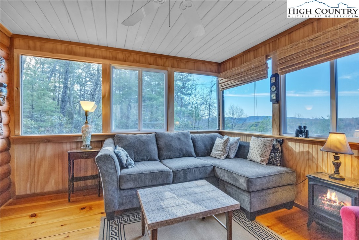
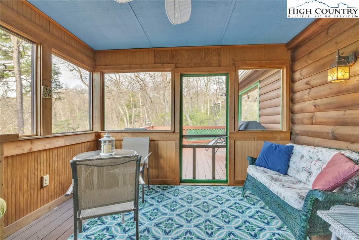
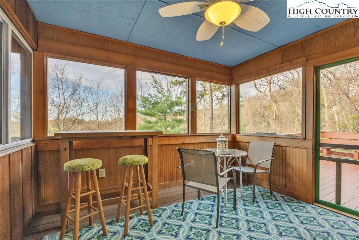
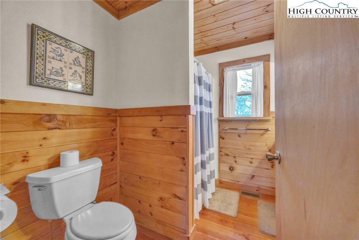
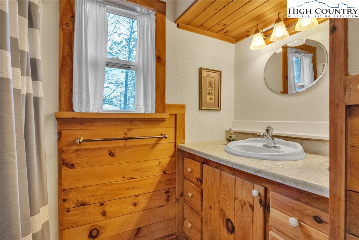
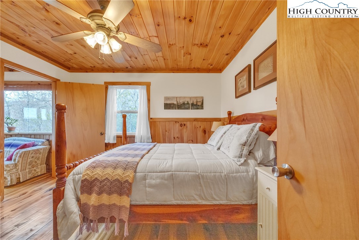
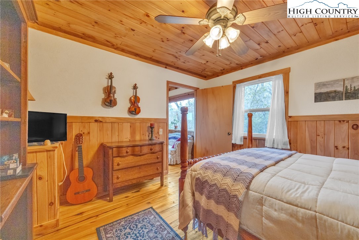
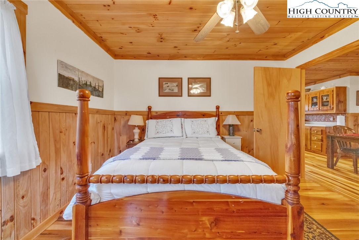
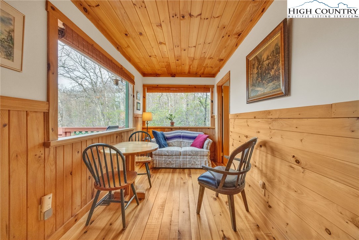
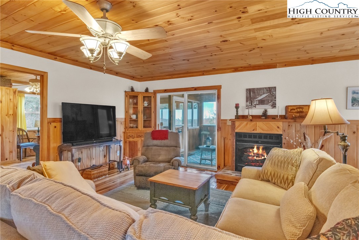
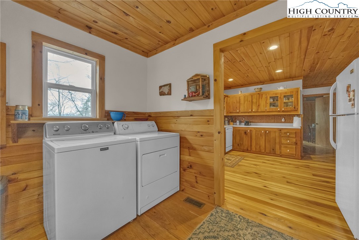
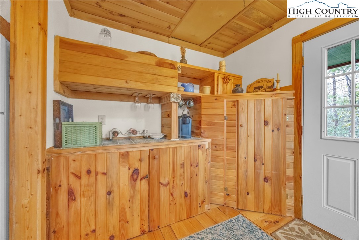
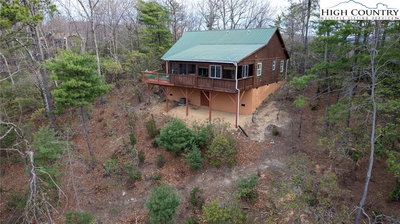
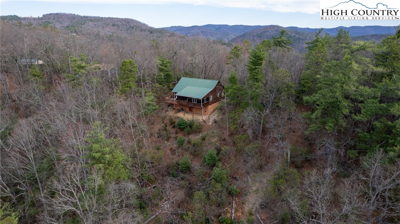
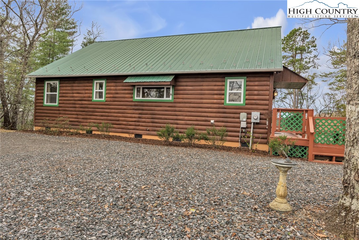
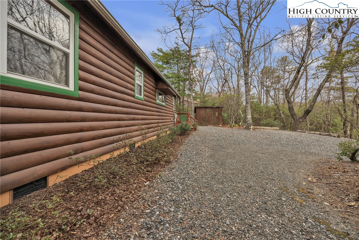
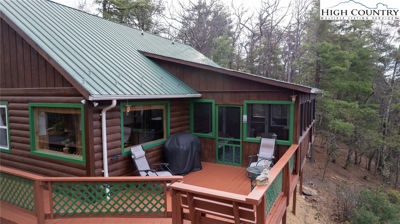
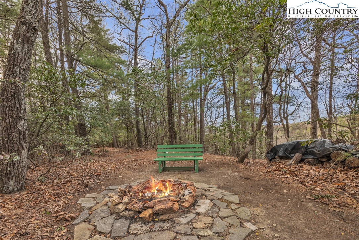
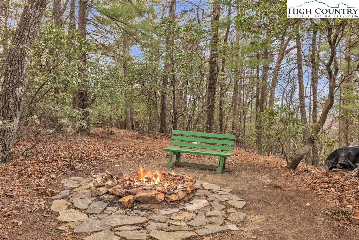
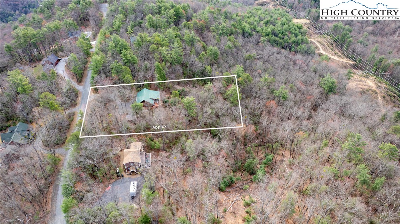
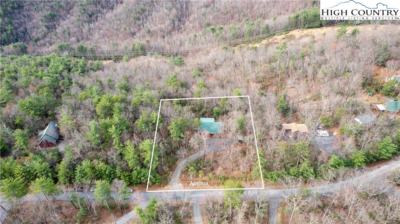
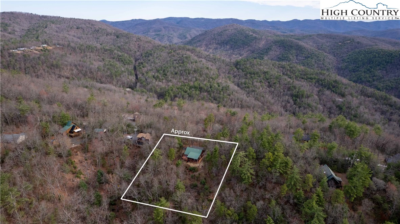
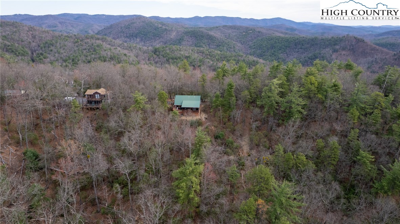
This charming, well-maintained cabin offers a cozy retreat with stunning BIG views. Home has 3 bedrooms with a two-bedroom permit. Recently painted just two years ago, this home features a bright and inviting sunroom, ideal for a home office with breathtaking views right outside the windows. The cherry hardwood floors create a warm, welcoming atmosphere, and a perfect little reading nook is located near the cozy fireplace, complete with ventless logs for easy warmth. So much attention to detail in this home custom backsplash, windows at the perfect height, and an open floor plan but yet very affordable with quality craftsmanship! The home is being sold fully furnished, so it’s ready for you to move in and enjoy. With three bedrooms, two bathrooms, and a spacious laundry room, there’s plenty of room for comfort. Step outside to the deck, where an open grilling porch awaits, perfect for dining outdoors during cool summer evenings. This cabin is the perfect blend of comfort, style, and scenic beauty—your ideal getaway!
Listing ID:
254296
Property Type:
Single Family
Year Built:
2003
Bedrooms:
2
Bathrooms:
2 Full, 0 Half
Sqft:
1448
Acres:
0.930
Map
Latitude: 36.293322 Longitude: -81.331267
Location & Neighborhood
City: Millers Creek
County: Wilkes
Area: 3-Elk, Stoney Fork (Jobs Cabin, Elk, WILKES)
Subdivision: Grindstone Ridge
Environment
Utilities & Features
Heat: Electric, Fireplaces, Heat Pump
Sewer: Private Sewer, Septic Permit3 Bedroom, Sewer Applied For Permit
Utilities: High Speed Internet Available
Appliances: Dryer, Dishwasher, Electric Range, Electric Water Heater, Gas Range, Microwave, Refrigerator, Washer
Parking: Driveway, Gravel, No Garage, Private
Interior
Fireplace: One, Gas, Stone, Wood Burning, Propane
Windows: Double Pane Windows, Screens, Wood Frames, Window Treatments
Sqft Living Area Above Ground: 1448
Sqft Total Living Area: 1448
Exterior
Exterior: Fire Pit, Storage, Gravel Driveway
Style: Cottage, Log Home
Construction
Construction: Stone, Wood Siding, Wood Frame
Roof: Metal
Financial
Property Taxes: $1,043
Other
Price Per Sqft: $224
Price Per Acre: $349,355
The data relating this real estate listing comes in part from the High Country Multiple Listing Service ®. Real estate listings held by brokerage firms other than the owner of this website are marked with the MLS IDX logo and information about them includes the name of the listing broker. The information appearing herein has not been verified by the High Country Association of REALTORS or by any individual(s) who may be affiliated with said entities, all of whom hereby collectively and severally disclaim any and all responsibility for the accuracy of the information appearing on this website, at any time or from time to time. All such information should be independently verified by the recipient of such data. This data is not warranted for any purpose -- the information is believed accurate but not warranted.
Our agents will walk you through a home on their mobile device. Enter your details to setup an appointment.