Category
Price
Min Price
Max Price
Beds
Baths
SqFt
Acres
You must be signed into an account to save your search.
Already Have One? Sign In Now
254811 Days on Market: 9
5
Beds
4
Baths
3893
Sqft
0.400
Acres
$2,185,000
For Sale
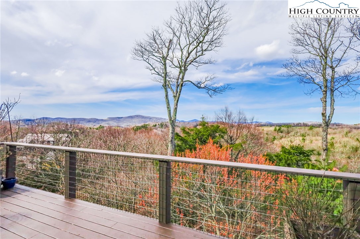
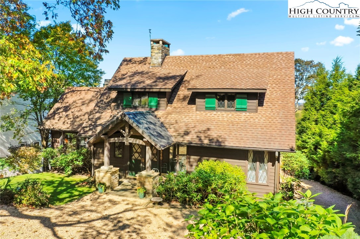
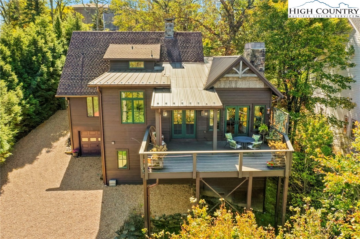
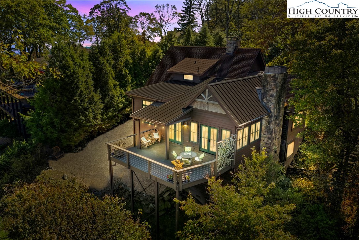
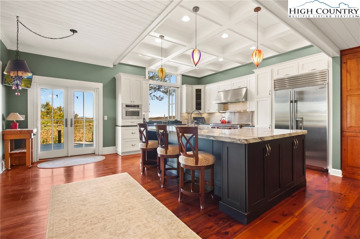
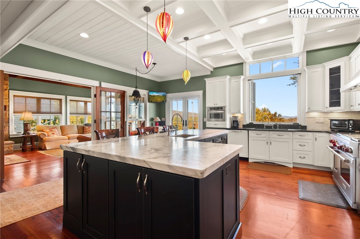
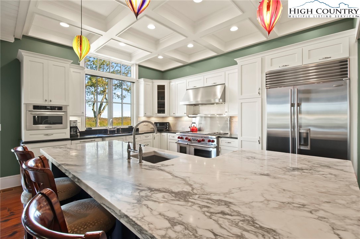
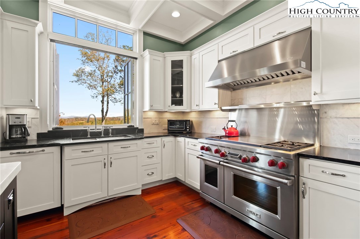
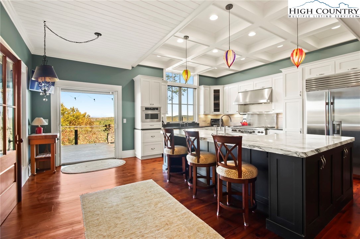
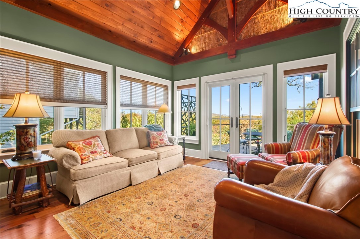
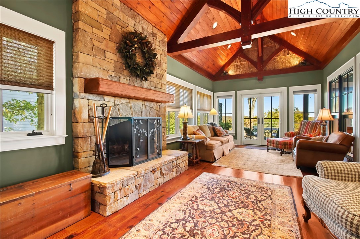
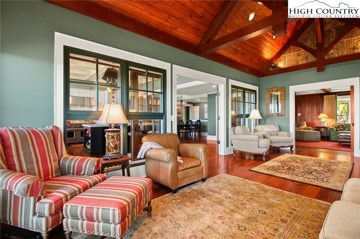
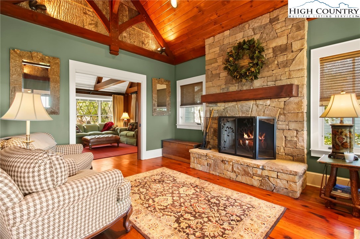
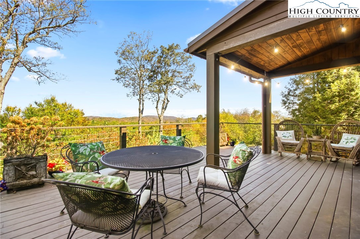
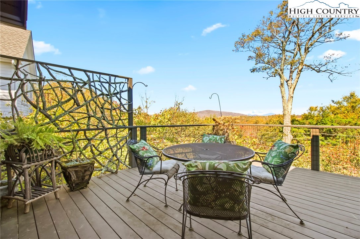
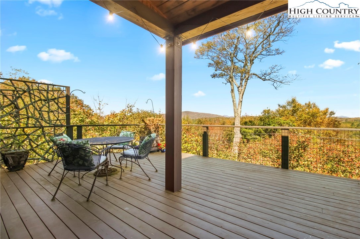
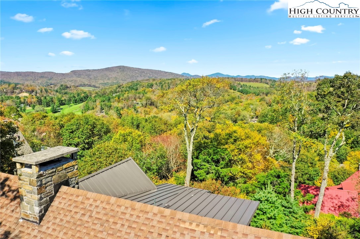
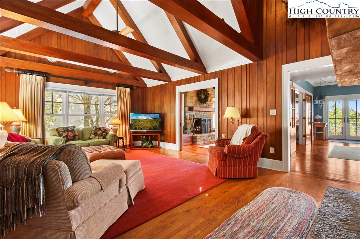
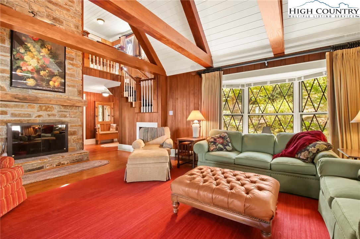
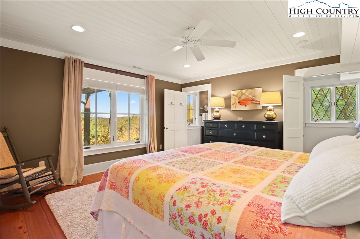
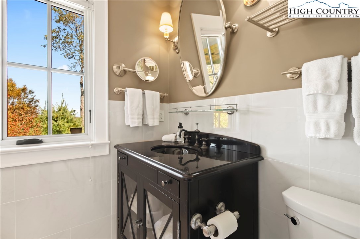
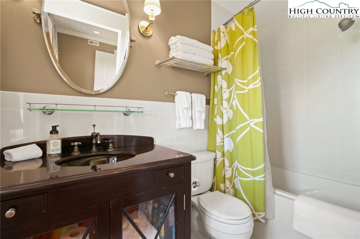
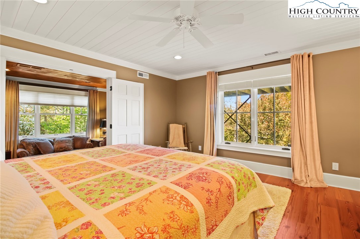
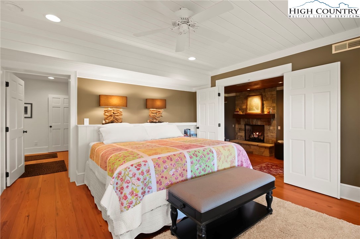
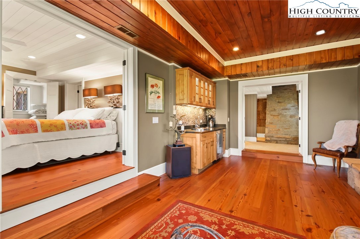
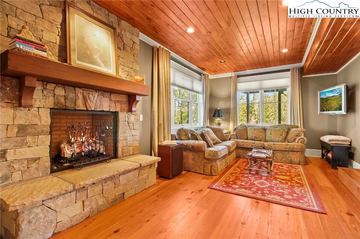
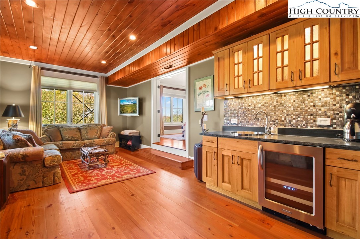
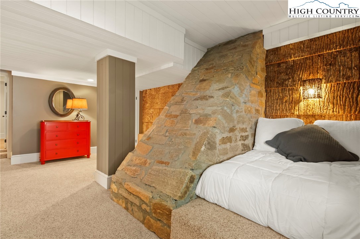
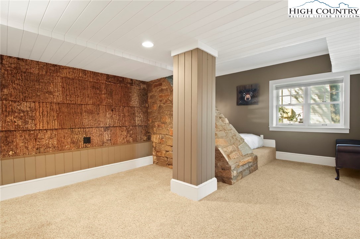
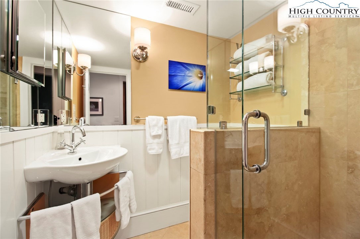
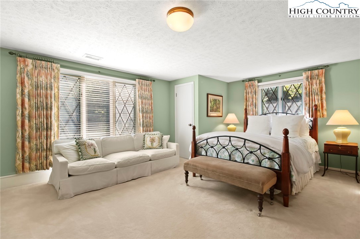
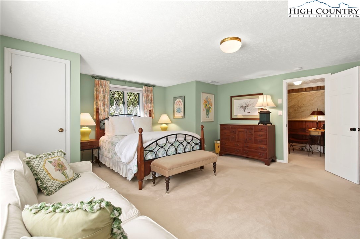
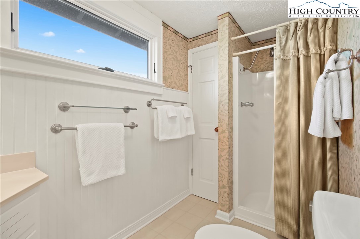
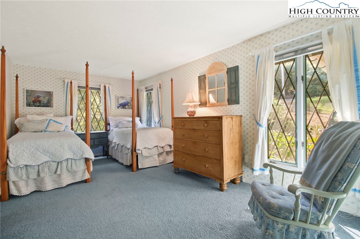
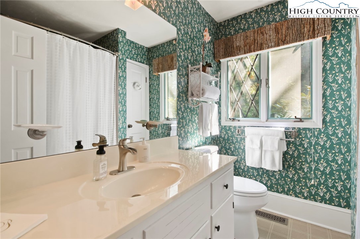
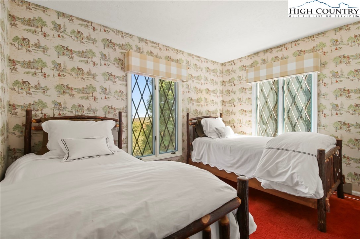
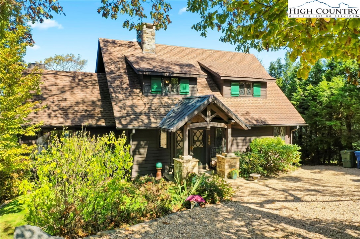
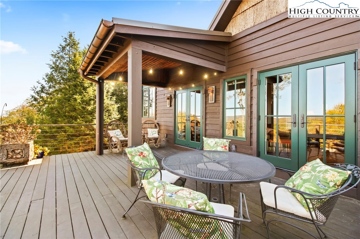

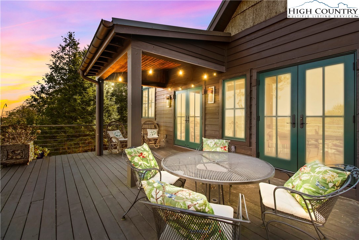
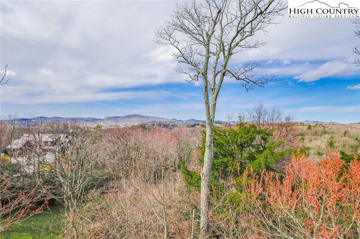
Long range views and prime location! A combination of timeless Blowing Rock charm and modern mountain living. This 3,893 square foot home sits at the highest point in the town of Blowing Rock. It features five bedrooms and four baths, providing plenty of space for family and guests to relax and unwind. This cherished home was thoughtfully designed and expanded by Enterline and Russell. The heart of the home is the expansive dream kitchen boasting elegant marble and soapstone surfaces, and Wolf and Sub-Zero appliances. Indoor living spaces seamlessly open to a large deck offering sweeping long-range views. Relax from your day’s adventures by one of the three soaring stone fireplaces (two are wood-burning with gas starters, the other has gas logs), or take a leisurely walk around Green Hill Circle, and behold more breathtaking views as you stroll around - the skyline of Charlotte is visible on a clear day. A short golf cart drive to Blowing Rock Country Club and minutes to downtown Blowing Rock. This is truly a home where your family’s heart can find its place. The home is being sold furnished, other than a few staging items belonging to the listing broker.
Listing ID:
254811
Property Type:
Single Family
Year Built:
1973
Bedrooms:
5
Bathrooms:
4 Full, 0 Half
Sqft:
3893
Acres:
0.400
Garage/Carport:
1
Map
Latitude: 36.123729 Longitude: -81.655540
Location & Neighborhood
City: Blowing Rock
County: Watauga
Area: 4-BlueRdg, BlowRck YadVall-Pattsn-Globe-CALDWLL)
Subdivision: Green Hill
Environment
Utilities & Features
Heat: Forced Air, Propane
Sewer: Public Sewer
Utilities: Cable Available, High Speed Internet Available
Appliances: Built In Oven, Dryer, Dishwasher, Electric Water Heater, Disposal, Gas Range, Microwave Hood Fan, Microwave, Refrigerator, Washer
Parking: Attached, Driveway, Garage, One Car Garage, Gravel, Private
Interior
Fireplace: Three, Gas, Other, See Remarks, Stone, Vented, Wood Burning
Windows: Casement Windows, Window Treatments
Sqft Living Area Above Ground: 2538
Sqft Total Living Area: 3893
Exterior
Exterior: Gravel Driveway
Style: Cottage, Mountain
Construction
Construction: Cedar, Stone, Wood Siding, Wood Frame
Garage: 1
Roof: Asphalt, Metal, Shingle
Financial
Property Taxes: $4,949
Other
Price Per Sqft: $561
Price Per Acre: $5,462,500
The data relating this real estate listing comes in part from the High Country Multiple Listing Service ®. Real estate listings held by brokerage firms other than the owner of this website are marked with the MLS IDX logo and information about them includes the name of the listing broker. The information appearing herein has not been verified by the High Country Association of REALTORS or by any individual(s) who may be affiliated with said entities, all of whom hereby collectively and severally disclaim any and all responsibility for the accuracy of the information appearing on this website, at any time or from time to time. All such information should be independently verified by the recipient of such data. This data is not warranted for any purpose -- the information is believed accurate but not warranted.
Our agents will walk you through a home on their mobile device. Enter your details to setup an appointment.