Category
Price
Min Price
Max Price
Beds
Baths
SqFt
Acres
You must be signed into an account to save your search.
Already Have One? Sign In Now
253304 Roaring Gap, NC 28668
2
Beds
3
Baths
2936
Sqft
0.300
Acres
$995,000
For Sale
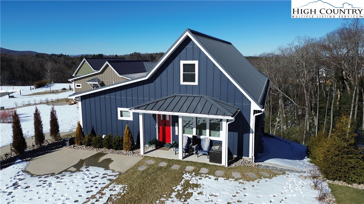
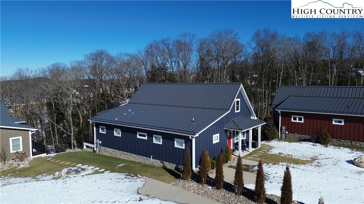
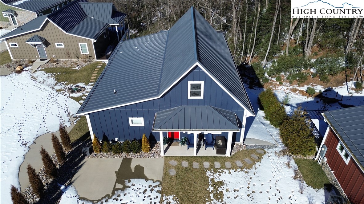
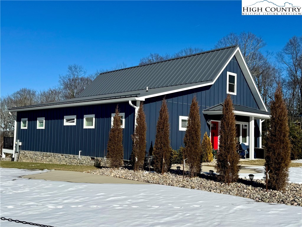
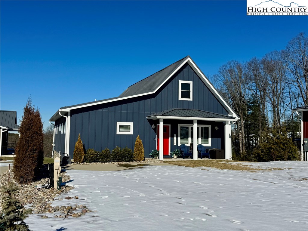
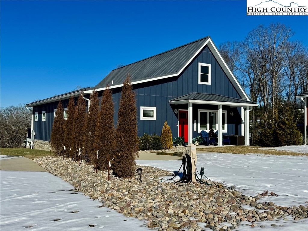
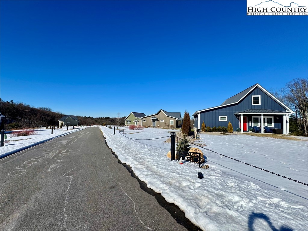
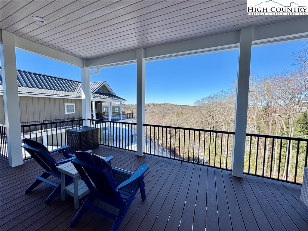
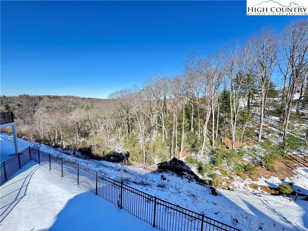
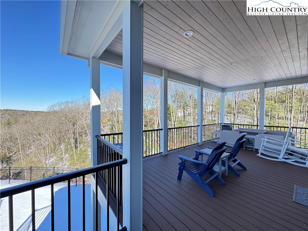
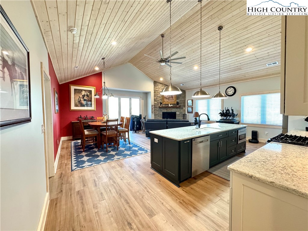
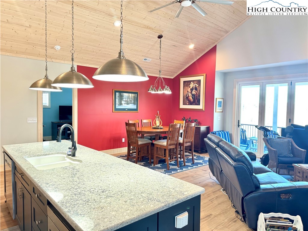
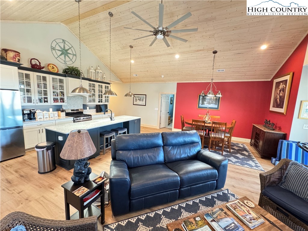
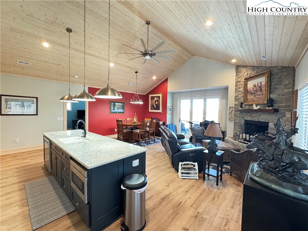
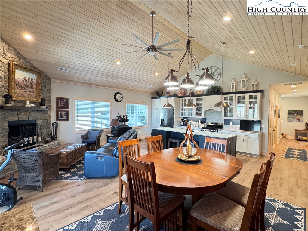
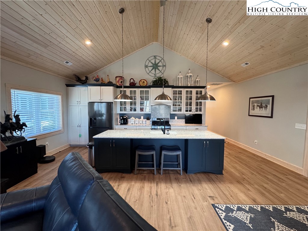
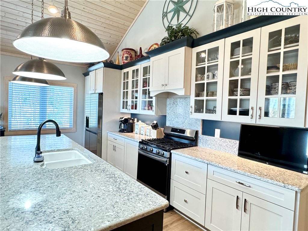
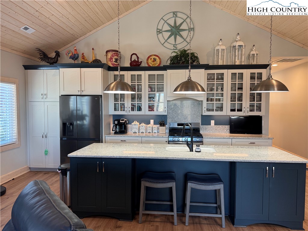
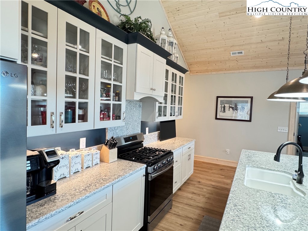
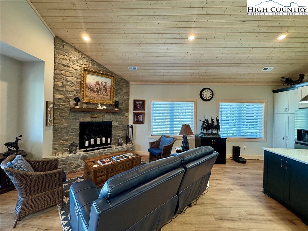
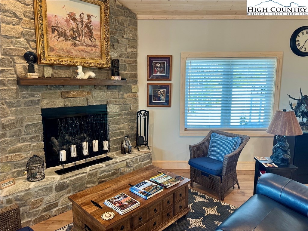
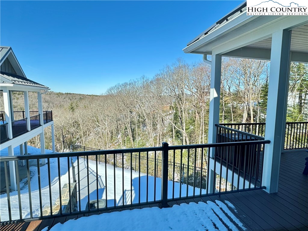
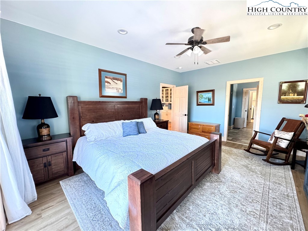
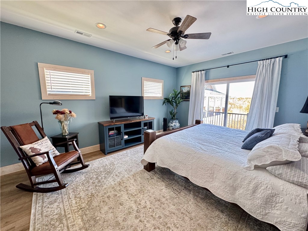
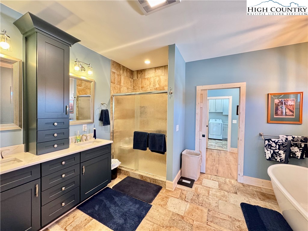
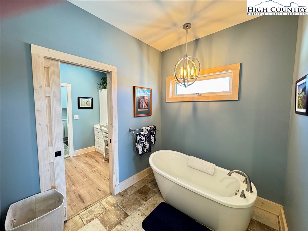
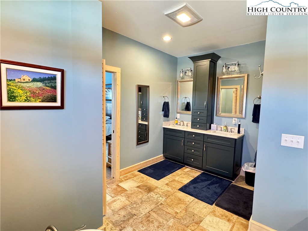
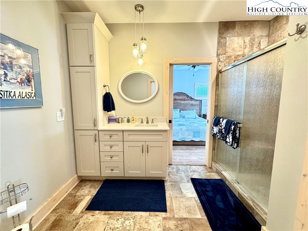
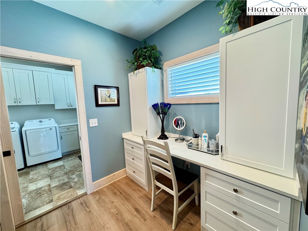
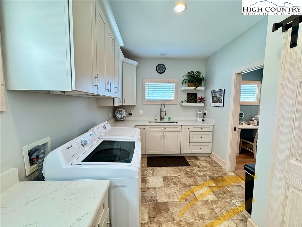
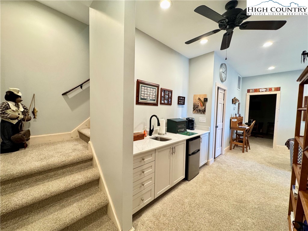
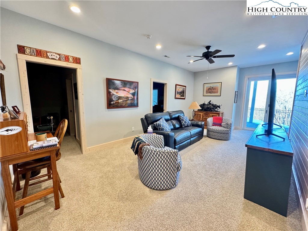
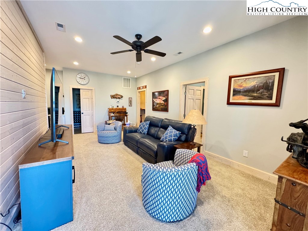
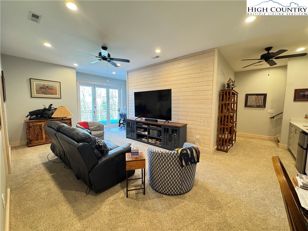
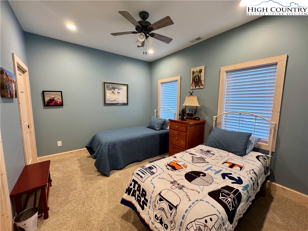
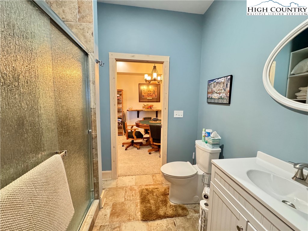
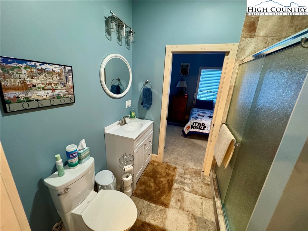
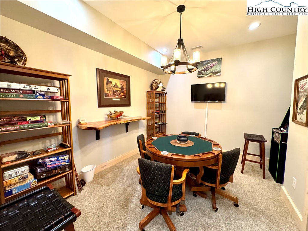
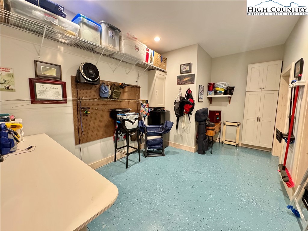
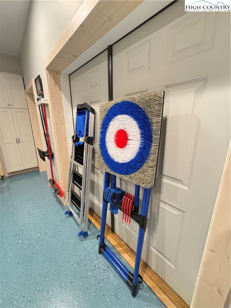
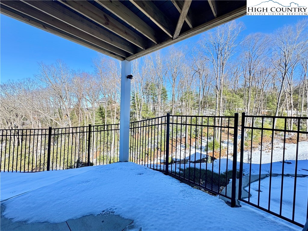
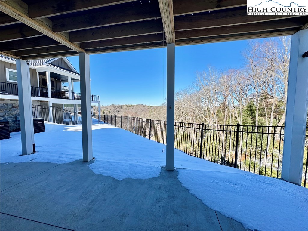
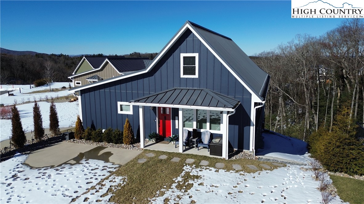
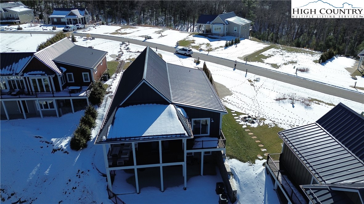
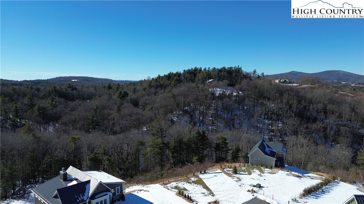
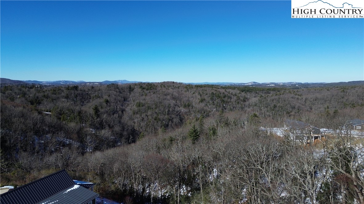
Welcome to the Village of Beau's View, a premier gated Class A luxury motorcoach community nestled within the scenic Olde Beau Resort and Golf Club. Set against the breathtaking backdrop of the Blue Ridge Mountains in North Carolina, this exceptional property boasts fully equipped motorcoach pads that caters to discerning travelers.The thoughtfully designed open floor plans feature impressive mountain vistas from the great room, where you can relax by the cozy fireplace. Notable elements include a stunning tongue-and-groove ceiling that enhances the room’s warmth and aesthetic appeal. The gourmet kitchen is a chef’s delight, showcasing quartz countertops, custom cabinetry, and stainless steel appliances, including a gas range.The main level comprises two spacious bedrooms, highlighted by a luxurious main suite complete with a dedicated bath for added convenience. The main level also hosts a laundry area and a generously sized walk-in closet. The versatile lower level presents numerous possibilities, featuring a media room, a potential additional sleeping area, a full bath, and a kitchenette—idea for entertaining. Additionally, there’s a game room and a covered porch area that invites you to enjoy the serene outdoor surroundings, along with a dedicated workshop space.This high-quality home is skillfully built to enhance your mountain living experience, making it a perfect retreat for relaxation and recreation.
Listing ID:
253304
Property Type:
Single Family
Year Built:
2022
Bedrooms:
2
Bathrooms:
3 Full, 0 Half
Sqft:
2936
Acres:
0.300
Map
Latitude: 36.418967 Longitude: -80.995165
Location & Neighborhood
City: Roaring Gap
County: Alleghany
Area: 31-Cherry Lane
Subdivision: Olde Beau
Environment
Utilities & Features
Heat: Electric, Fireplaces, Heat Pump, Hot Water, Propane
Sewer: Community Coop Sewer
Utilities: High Speed Internet Available
Appliances: Dryer, Dishwasher, Gas Cooktop, Gas Range, Gas Water Heater, Microwave, Refrigerator, Tankless Water Heater, Washer
Parking: Concrete, Driveway, Golf Cart Garage
Interior
Fireplace: Gas, Stone, Vented, Propane
Windows: Double Pane Windows
Sqft Living Area Above Ground: 1772
Sqft Total Living Area: 2936
Exterior
Exterior: Fire Pit, Other, See Remarks
Style: Chalet Alpine
Construction
Construction: Hardboard, Wood Frame
Roof: Metal
Financial
Property Taxes: $4,098
Other
Price Per Sqft: $339
Price Per Acre: $3,316,667
47.46 miles away from this listing.
Sold on September 26, 2024
The data relating this real estate listing comes in part from the High Country Multiple Listing Service ®. Real estate listings held by brokerage firms other than the owner of this website are marked with the MLS IDX logo and information about them includes the name of the listing broker. The information appearing herein has not been verified by the High Country Association of REALTORS or by any individual(s) who may be affiliated with said entities, all of whom hereby collectively and severally disclaim any and all responsibility for the accuracy of the information appearing on this website, at any time or from time to time. All such information should be independently verified by the recipient of such data. This data is not warranted for any purpose -- the information is believed accurate but not warranted.
Our agents will walk you through a home on their mobile device. Enter your details to setup an appointment.