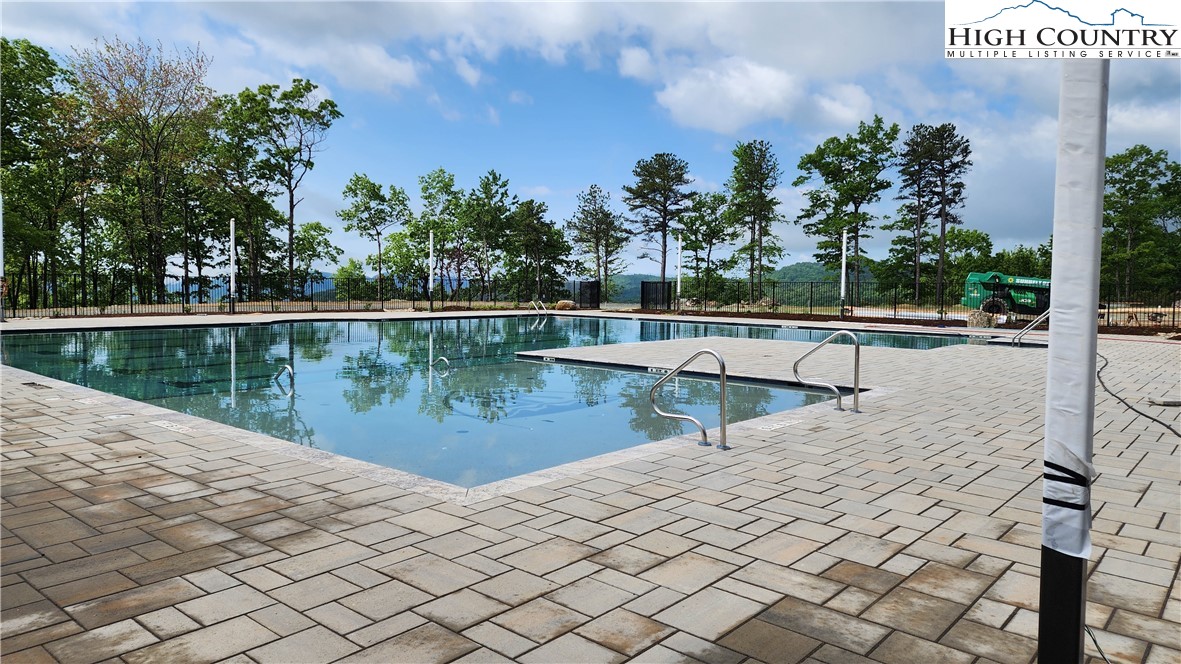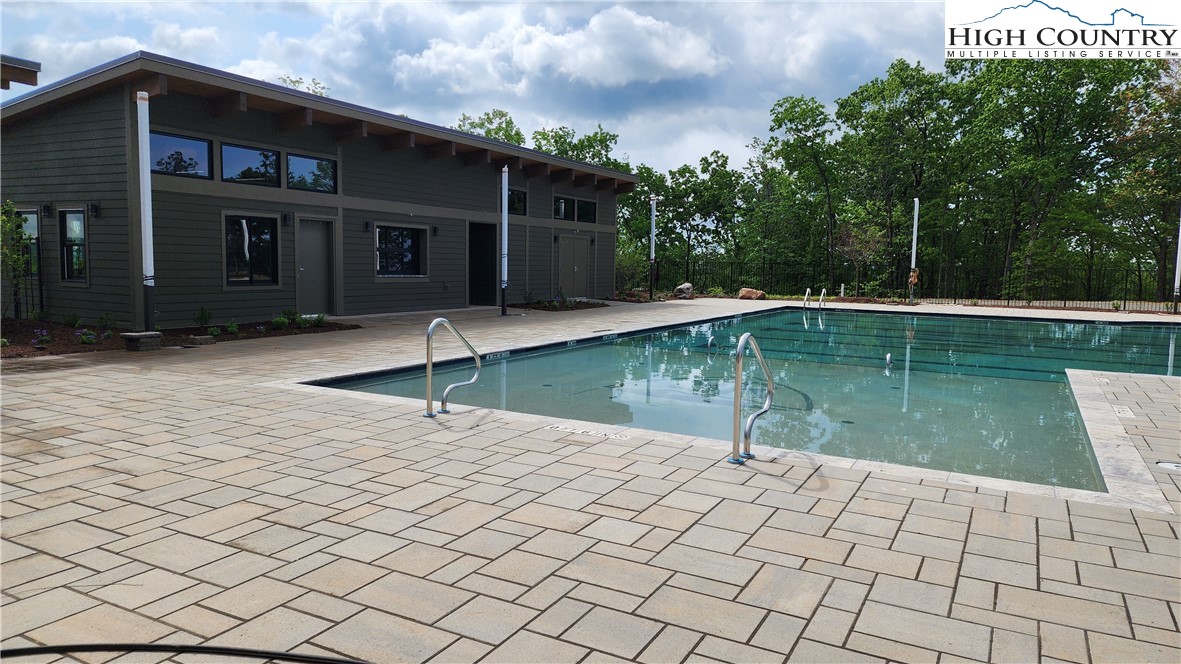Category
Price
Min Price
Max Price
Beds
Baths
SqFt
Acres
You must be signed into an account to save your search.
Already Have One? Sign In Now
245738 Boone, NC 28607
5
Beds
5.5
Baths
9730
Sqft
2.950
Acres
$5,830,000
For Sale


















































No hurricane damage and no road damage at this home. Excellent location with mtn views, mild climate, no extreme temps. Superior craftsmanship, relaxing haven, refined elegance in Blue Ridge Mountain Club. Breathe clean air, overlook miles of protecting high ridges from 3+/- acre double lot long road frontage at street's end. Close to Boone, university, medical center, Blowing Rock. Architectural gem offers privacy, comfort for family, guests. Will sell furnished with acceptable offer - move in now! High ceilings, large windows, uplifting natural light give full enjoyment of mountain panorama. 2022 remodel. Custom built, award winning design 9700+ SF htd fin flows effortlessly from public to private. 11,000+ SF built space. 5 spacious BRs, 5 full BAs, two half baths includes four en suites. Bonus rooms. Primary BR suite on main has sitting RM, salon bath, wet bar/mini-fridge, oversized custom closet, office. Impressive tech theater, big game RM, entertainment bar/TV lounge, wine RM, elevator, fitness. Entertainer's Dream: Gorgeous Gourmet Kitchen, alder cabinets, Viking, large butler's pantry has fridge #2. Grilling decks on two floors plus outdoor grill gazebo, firepit. Three decks/covered porches with spectacular long range views. Steel framing built like fortress. Triple garage. Smart Home. Create lifetime memories, adventures in BRMC's 6200 acre wilderness beauty. Outdoor lovers' dreamland. Miles hiking/UTV trails, fishing. Wellness venues, playtime, social time, nature time all inside gates. Two amenity centers, spa/fitness, bar, grill, clubhouse, courts, pool, pickleball. Paved streets, underground utilities, fiber optic data lines HDTV/phone/broadband internet, fire station. Two gated entries for easy access from Boone/Blowing Rock or I-40/Hwy 421. Privacy, security, quiet luxury spaces at low traffic cul-de-sac. Cannot replicate this home at today's high build costs! Some seller financing possible at below market interest rates with terms to be negotiated.
Listing ID:
245738
Property Type:
Single Family
Year Built:
2008
Bedrooms:
5
Bathrooms:
5 Full, 2 Half
Sqft:
9730
Acres:
2.950
Map
Latitude: 36.146897 Longitude: -81.510060
Location & Neighborhood
City: Boone
County: Watauga
Area: 3-Elk, Stoney Fork (Jobs Cabin, Elk, WILKES)
Subdivision: Blue Ridge Mountain Club
Environment
Utilities & Features
Heat: Electric, Forced Air, Heat Pump, Propane, Zoned
Sewer: Not Connected, Community Coop Sewer
Utilities: Cable Available, High Speed Internet Available
Appliances: Dryer, Dishwasher, Exhaust Fan, Electric Water Heater, Gas Range, Gas Water Heater, Other, Refrigerator, See Remarks, Trash Compactor, Washer, Water Heater
Parking: Attached, Concrete, Driveway, Garage, Oversized, Paved, Private, Three Or More Spaces
Interior
Fireplace: Three, Stone, Outside
Windows: Window Treatments
Sqft Living Area Above Ground: 5567
Sqft Total Living Area: 9730
Exterior
Exterior: Elevator, Fire Pit, Paved Driveway
Style: Other, See Remarks
Construction
Construction: Fiber Cement, Masonry, Steel Frame, Stone, Stone Veneer, Wood Siding, Wood Frame
Roof: Architectural, Shingle
Financial
Property Taxes: $7,624
Other
Price Per Sqft: $599
Price Per Acre: $1,976,271
The data relating this real estate listing comes in part from the High Country Multiple Listing Service ®. Real estate listings held by brokerage firms other than the owner of this website are marked with the MLS IDX logo and information about them includes the name of the listing broker. The information appearing herein has not been verified by the High Country Association of REALTORS or by any individual(s) who may be affiliated with said entities, all of whom hereby collectively and severally disclaim any and all responsibility for the accuracy of the information appearing on this website, at any time or from time to time. All such information should be independently verified by the recipient of such data. This data is not warranted for any purpose -- the information is believed accurate but not warranted.
Our agents will walk you through a home on their mobile device. Enter your details to setup an appointment.