Category
Price
Min Price
Max Price
Beds
Baths
SqFt
Acres
You must be signed into an account to save your search.
Already Have One? Sign In Now
251689 Mountain City, TN 37683
2
Beds
3.5
Baths
2786
Sqft
5.430
Acres
$449,900
For Sale
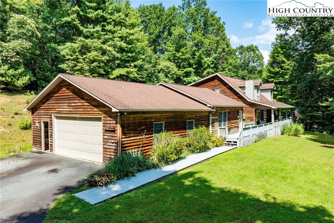
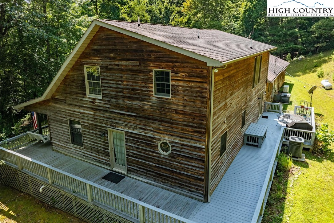
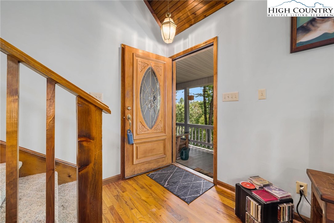
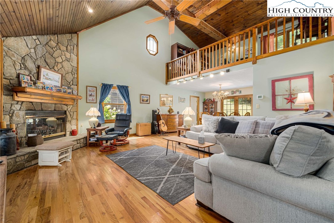
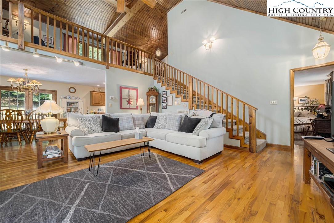
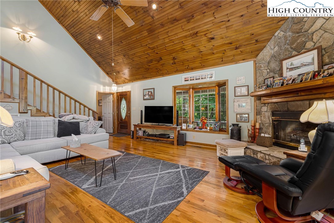
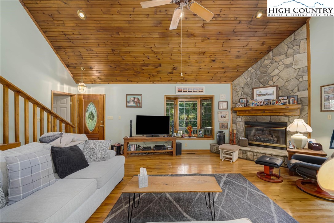
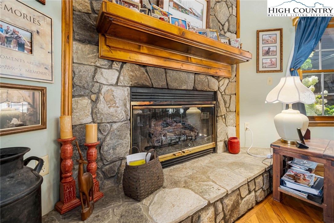
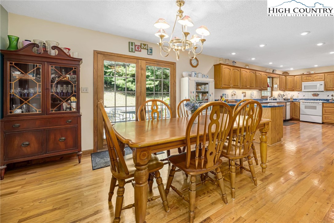
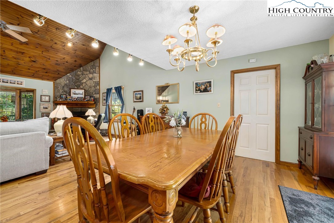
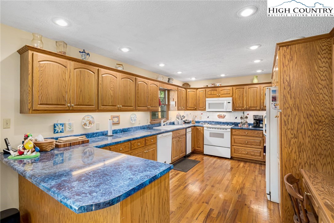
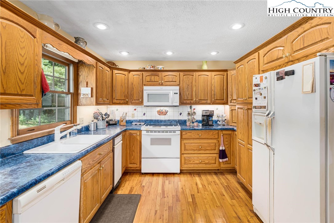
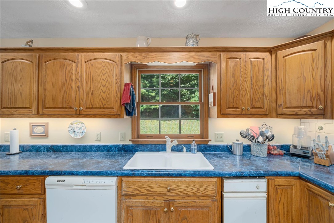
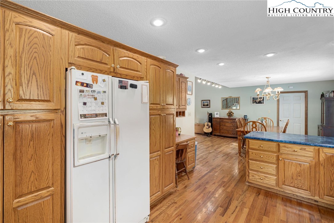
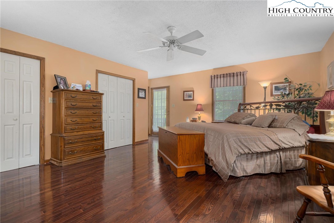
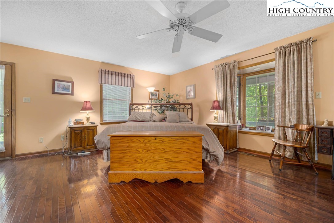
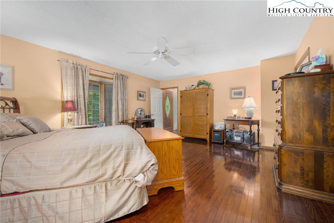
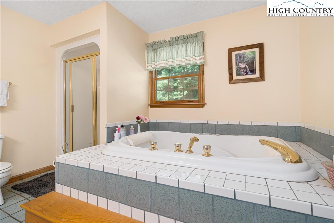
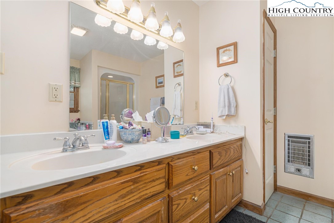
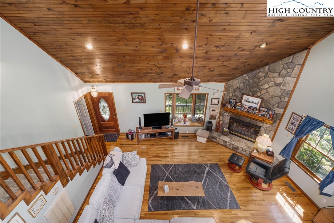
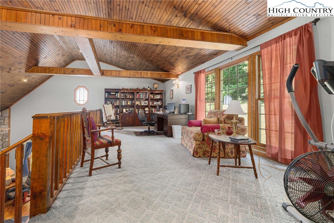
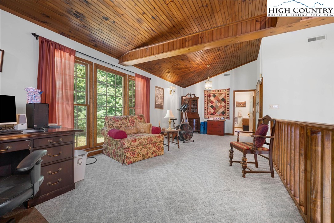
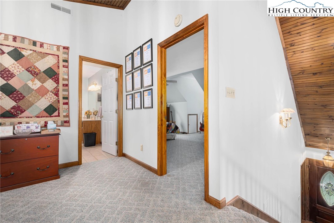
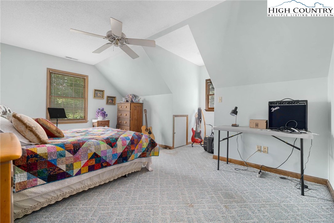
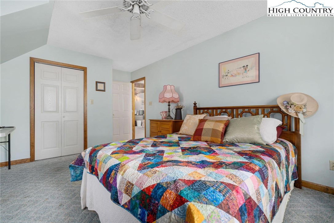
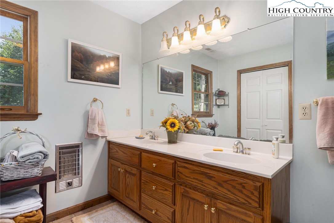
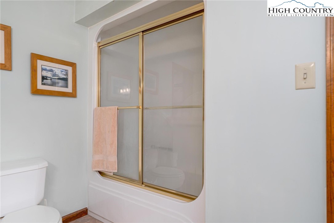
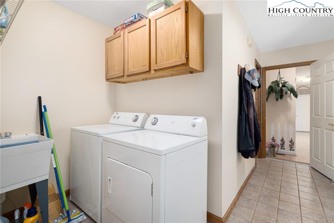
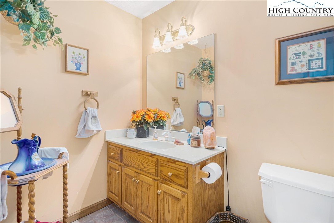
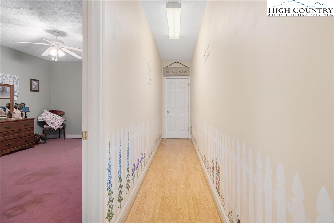
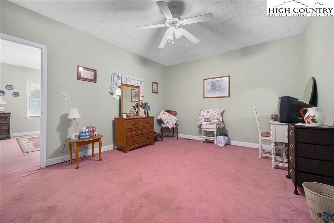
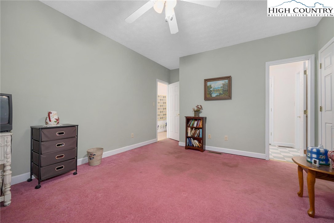
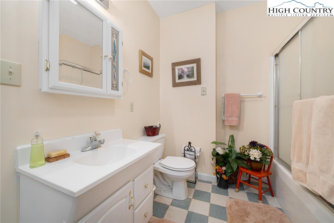
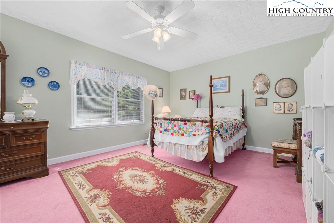
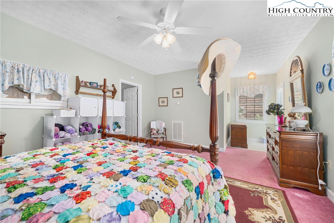
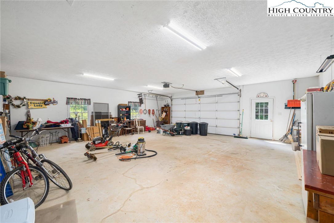
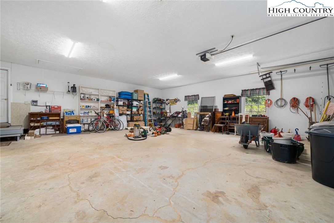
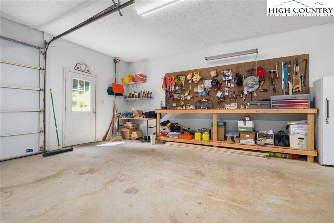
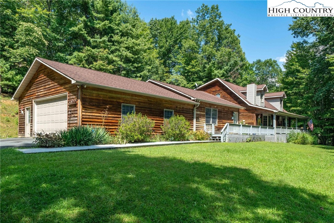
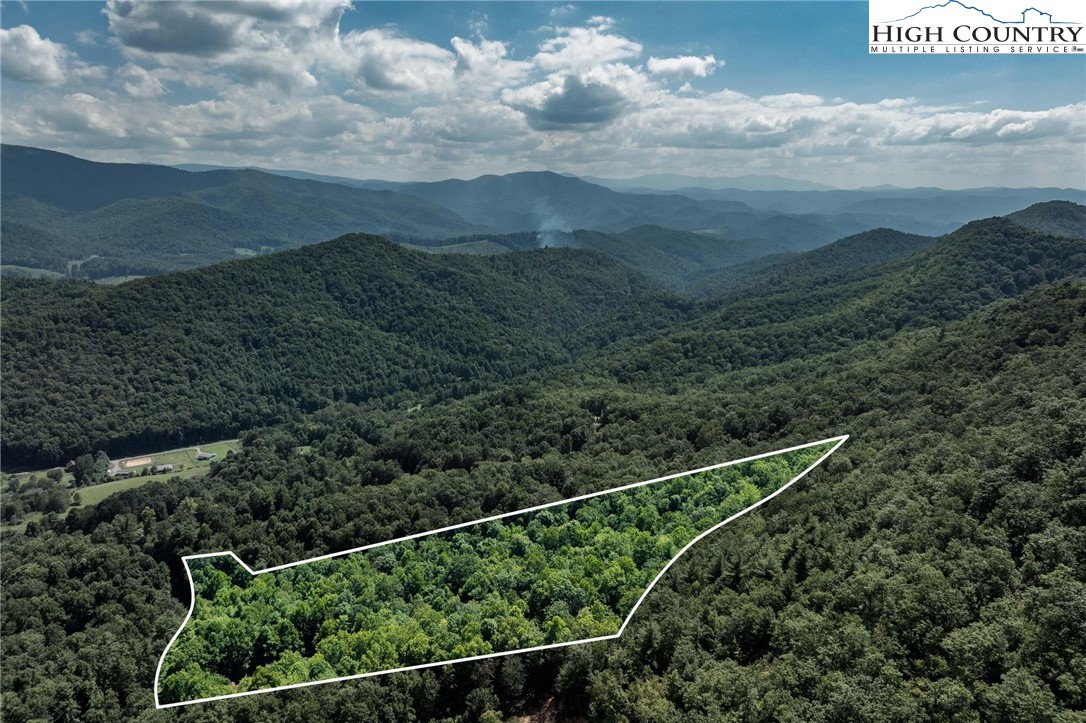
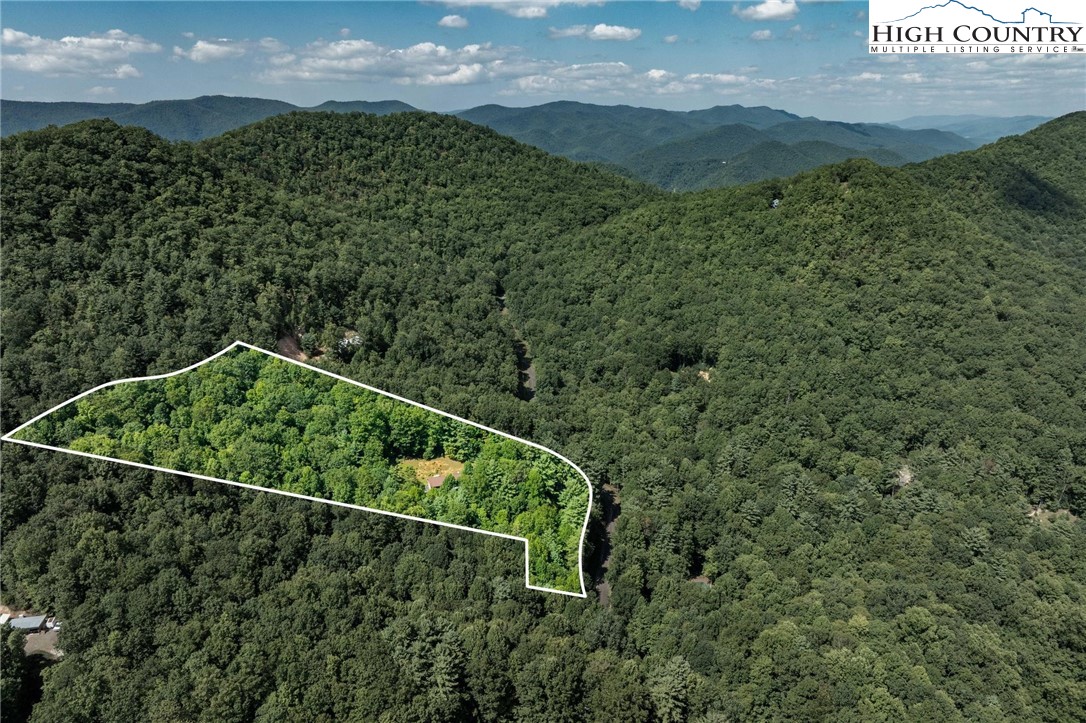
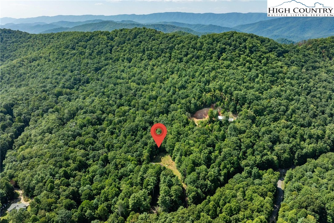
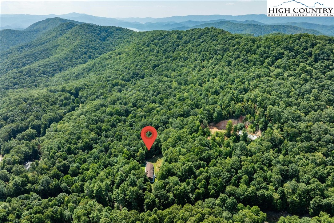
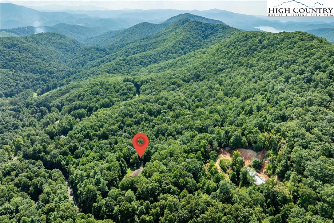
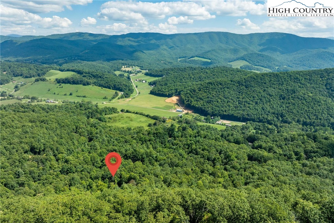
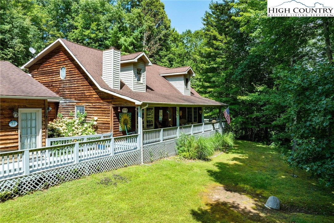
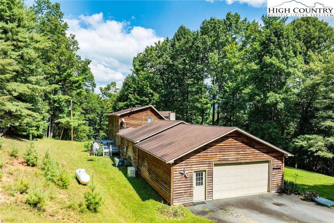
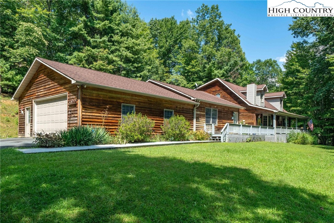
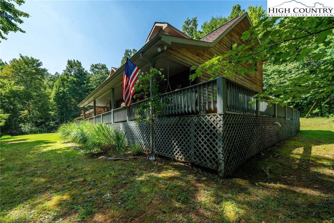
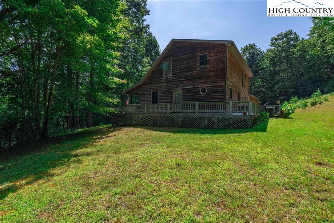
Come and enjoy your private oasis in the hills of Tennessee! Beautiful cedar home is tucked away on over 5 acres for total privacy and enjoyment of the tranquility from the enormous wrap around decks. Step inside to be greeted by soaring vaulted ceilings, a stone fireplace, and gleaming hardwood floors giving that perfect mountain cabin feeling. Fantastic open floor plan lends itself to easy one-level living with an attached oversized two-car garage. Primary suite is located on one end of the home with two carpeted ''bonus'' rooms on the other end which can serve as additional sleeping spaces, home offices, or craft rooms. Upstairs is a large loft overlooking the living area along with another bedroom and full bath. Kitchen has ample storage and pantry space with 5 lazy Susan's! Whole-house generator, fiber optic internet, and a dual-fuel heat pump give peace of mind for those working from home. Only two miles from the Watauga Lake winery offering tastings and wood fired pizza and three miles from the gorgeous waters of Watauga Lake. An easy 20 minute drive from all of the amenities and necessities in Mountain City. Come and experience this spacious and thoughtfully laid out home today. The mountains are calling!
Listing ID:
251689
Property Type:
Single Family
Year Built:
1997
Bedrooms:
2
Bathrooms:
3 Full, 1 Half
Sqft:
2786
Acres:
5.430
Garage/Carport:
2
Map
Latitude: 36.354549 Longitude: -81.909630
Location & Neighborhood
City: Mountain City
County: Johnson
Area: 24-TN
Subdivision: OtherSeeRemarks
Environment
Utilities & Features
Heat: Baseboard, Electric, Forced Air, Fireplaces, Heat Pump, Propane
Sewer: Private Sewer, Septic Permit2 Bedroom, Septic Tank
Utilities: High Speed Internet Available, Septic Available
Appliances: Dryer, Dishwasher, Electric Range, Electric Water Heater, Disposal, Microwave, Refrigerator, Trash Compactor, Washer
Parking: Attached, Driveway, Garage, Two Car Garage, Gravel, Oversized, Private
Interior
Fireplace: One, Gas, Stone, Propane
Sqft Living Area Above Ground: 2786
Sqft Total Living Area: 2786
Exterior
Exterior: Other, See Remarks, Gravel Driveway
Style: Cottage, Mountain, Ranch
Construction
Construction: Wood Siding, Wood Frame
Garage: 2
Roof: Asphalt, Shingle
Financial
Property Taxes: $1,596
Other
Price Per Sqft: $161
Price Per Acre: $82,855
The data relating this real estate listing comes in part from the High Country Multiple Listing Service ®. Real estate listings held by brokerage firms other than the owner of this website are marked with the MLS IDX logo and information about them includes the name of the listing broker. The information appearing herein has not been verified by the High Country Association of REALTORS or by any individual(s) who may be affiliated with said entities, all of whom hereby collectively and severally disclaim any and all responsibility for the accuracy of the information appearing on this website, at any time or from time to time. All such information should be independently verified by the recipient of such data. This data is not warranted for any purpose -- the information is believed accurate but not warranted.
Our agents will walk you through a home on their mobile device. Enter your details to setup an appointment.