Category
Price
Min Price
Max Price
Beds
Baths
SqFt
Acres
You must be signed into an account to save your search.
Already Have One? Sign In Now
This Listing Sold On November 15, 2024
252150 Sold On November 15, 2024
2
Beds
1
Baths
1196
Sqft
1.970
Acres
$259,000
Sold
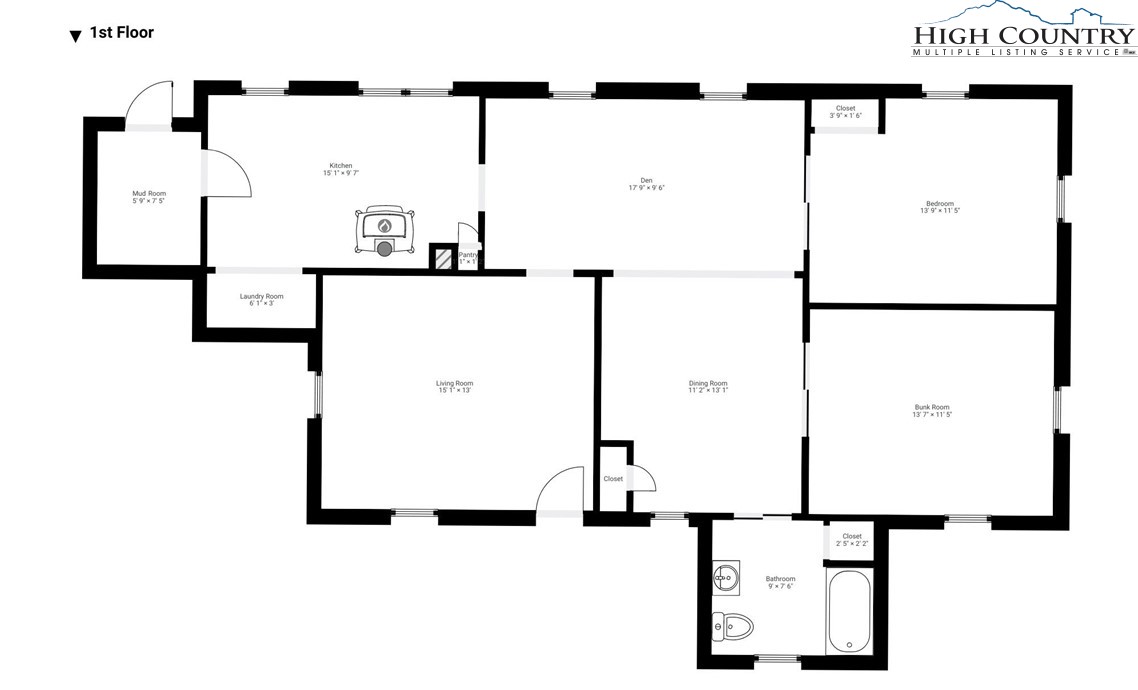
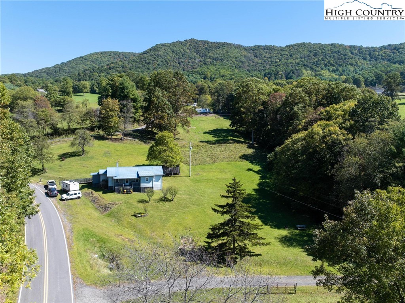
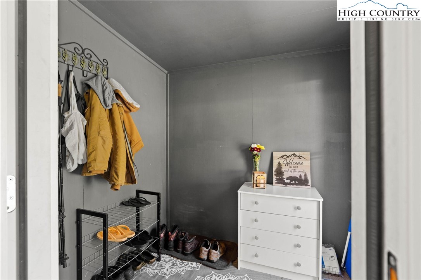
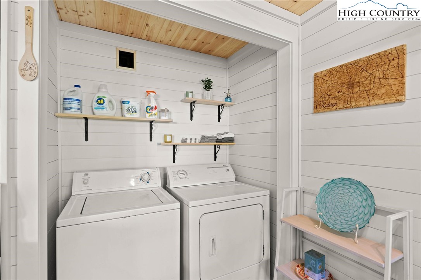
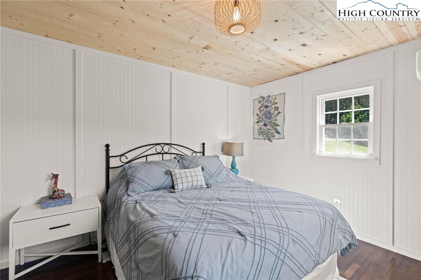
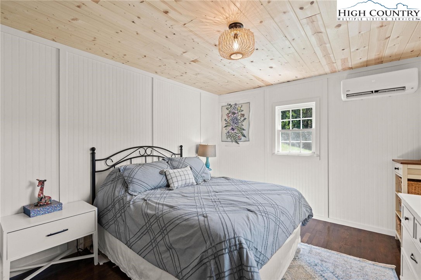
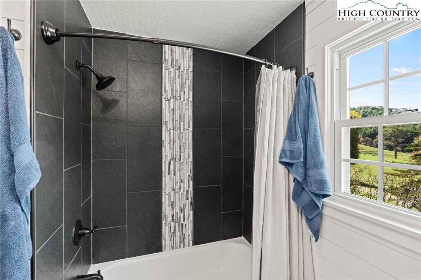
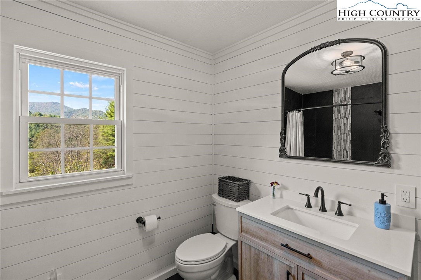
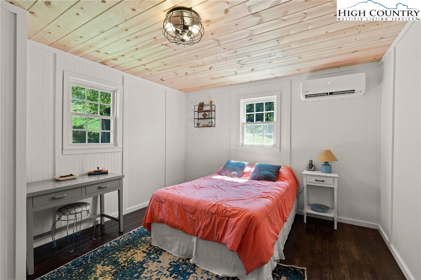
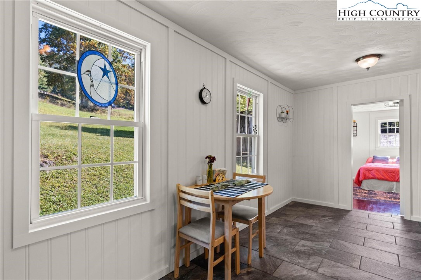
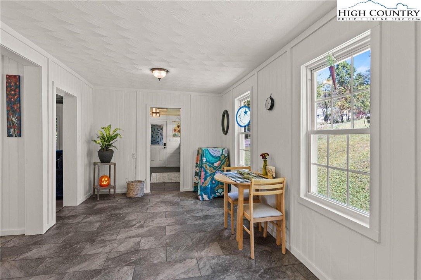
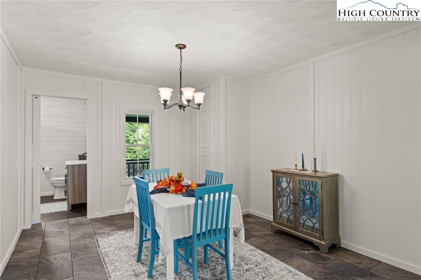
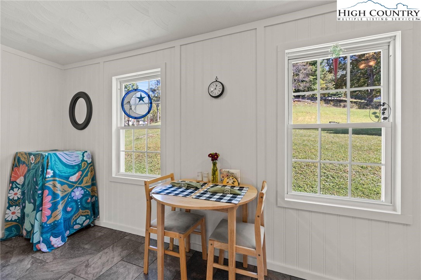
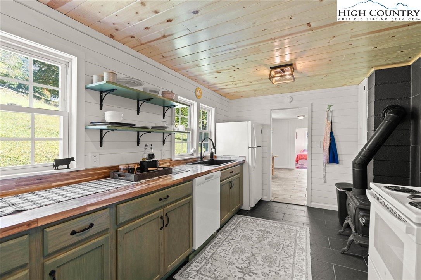
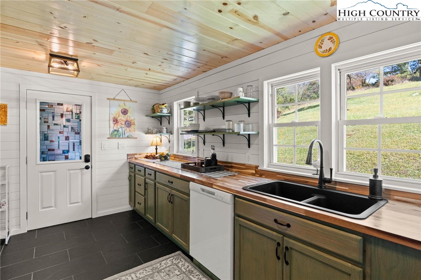
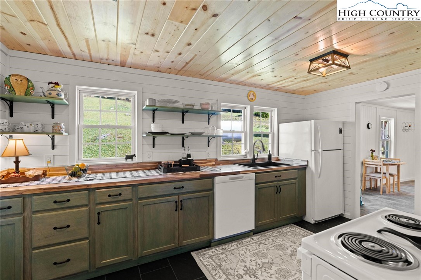
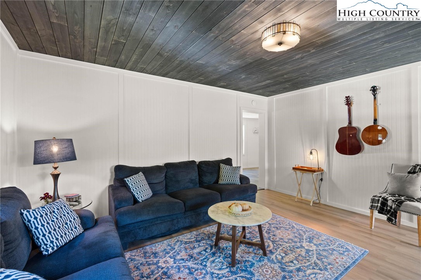
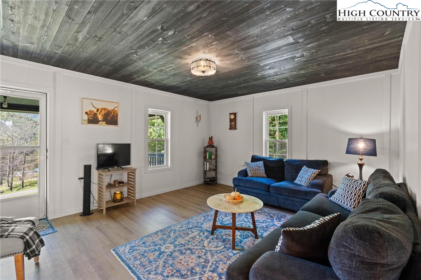
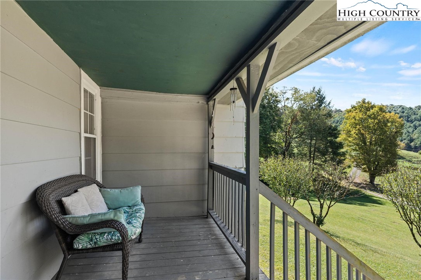
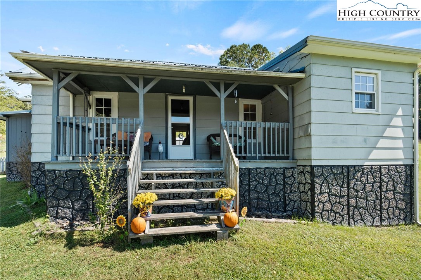
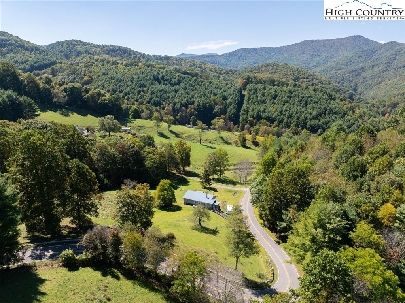
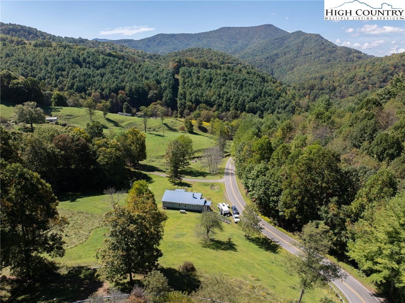
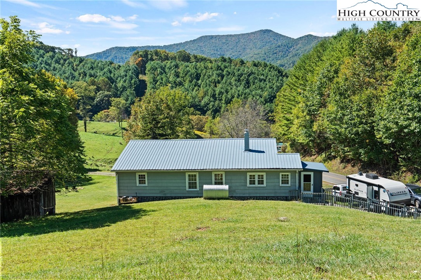
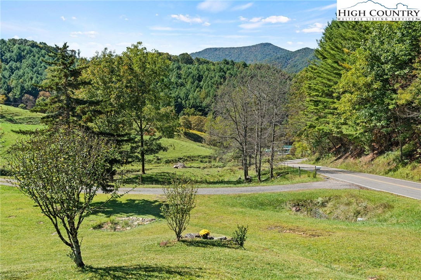
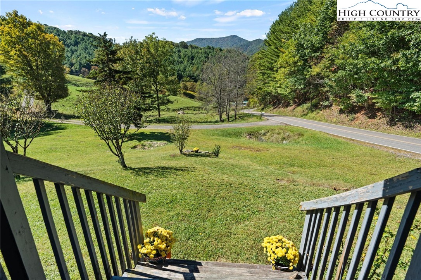
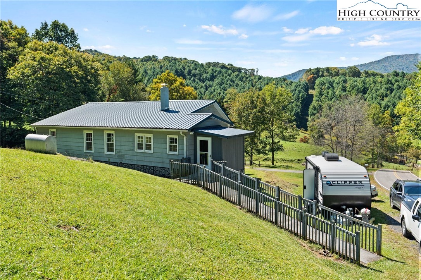
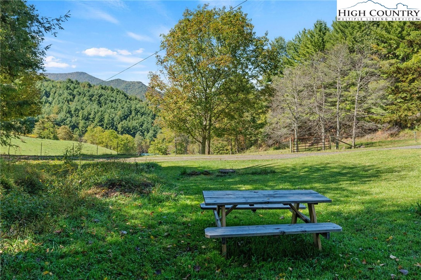
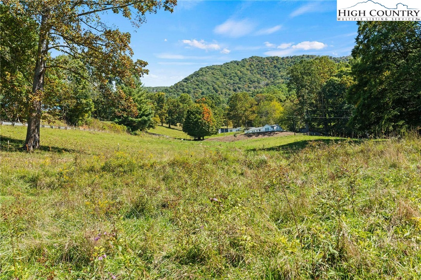
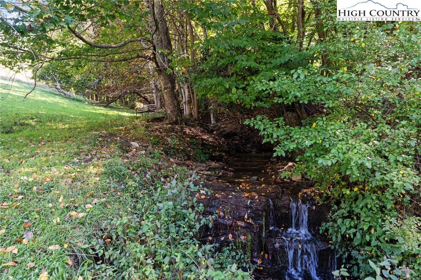
Just 10 minutes from Downtown West Jefferson, you’ll enjoy the best of both worlds—rural living with easy access to shops and dining. The home’s interior has been completely renovated with thoughtful updates and features including a new 200 amp electrical service, water filtration system, energy-efficient mini-split heating and cooling system, and stunning new pine ceilings that enhance its rustic charm. The kitchen has been beautifully updated with new cabinets, counters and a laundry room was added for convenience. Every room has been fully refreshed, while the sellers have retained one original feature in each area to preserve its unique charm, such as original doors, refurbished hardwood floors, and patterned ceilings in the dining room. Both bedrooms are spacious and are filled with natural light. The bathroom showcases custom tile work and plenty of storage. Shiplap and tongue and groove finishes can be found throughout, even in the closets—no surface has been overlooked. The fresh mountain spring has been inspected and serviced. So many updates, please reach out for a full list. The property offers breathtaking views of Phoenix and Three Top Mountains and the soothing sounds of a neighboring creek waterfall, creating a perfect backdrop for immersing yourself in nature. Whether you envision raising horses, cultivating gardens, or simply reveling in the natural beauty surrounding you, this property presents endless possibilities with *no restrictions*. The neighborhood is lovely and welcoming and the well-maintained paved road offers easy year-round access. Don’t miss out on the opportunity to claim your own piece of paradise—schedule a showing today!
Listing ID:
252150
Property Type:
Single Family
Year Built:
1933
Bedrooms:
2
Bathrooms:
1 Full, 0 Half
Sqft:
1196
Acres:
1.970
Map
Latitude: 36.457269 Longitude: -81.506568
Location & Neighborhood
City: Warrensville
County: Ashe
Area: 22-Clifton
Subdivision: None
Environment
Utilities & Features
Heat: Ductless
Sewer: Private Sewer, Septic Permit Unavailable
Utilities: High Speed Internet Available
Appliances: Dryer, Dishwasher, Electric Range, Electric Water Heater, Refrigerator, Washer
Parking: Driveway, Gravel, No Garage, Private
Interior
Fireplace: None
Windows: Double Hung, Double Pane Windows, Screens, Vinyl
Sqft Living Area Above Ground: 1196
Sqft Total Living Area: 1196
Exterior
Exterior: Fire Pit, Horse Facilities, Out Buildings, Gravel Driveway
Style: Cottage, Farmhouse
Construction
Construction: Other, See Remarks, Wood Frame
Roof: Metal
Financial
Property Taxes: $560
Other
Price Per Sqft: $217
Price Per Acre: $131,929
6.99 miles away from this listing.
Sold on August 19, 2024
The data relating this real estate listing comes in part from the High Country Multiple Listing Service ®. Real estate listings held by brokerage firms other than the owner of this website are marked with the MLS IDX logo and information about them includes the name of the listing broker. The information appearing herein has not been verified by the High Country Association of REALTORS or by any individual(s) who may be affiliated with said entities, all of whom hereby collectively and severally disclaim any and all responsibility for the accuracy of the information appearing on this website, at any time or from time to time. All such information should be independently verified by the recipient of such data. This data is not warranted for any purpose -- the information is believed accurate but not warranted.
Our agents will walk you through a home on their mobile device. Enter your details to setup an appointment.