Category
Price
Min Price
Max Price
Beds
Baths
SqFt
Acres
You must be signed into an account to save your search.
Already Have One? Sign In Now
254592 Days on Market: 14
3
Beds
3.5
Baths
3401
Sqft
0.630
Acres
$899,900
For Sale
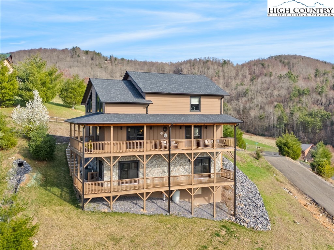
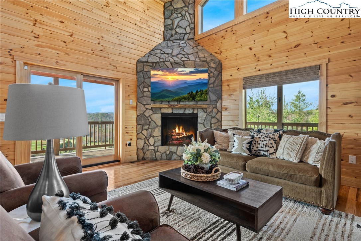
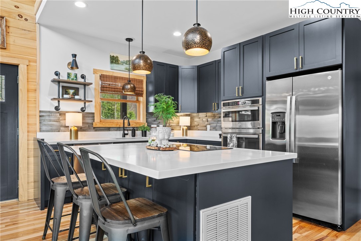
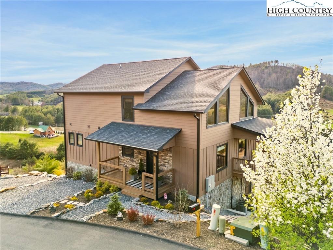
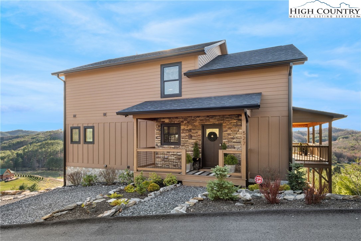
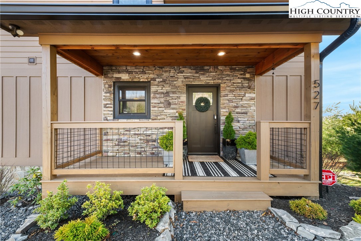
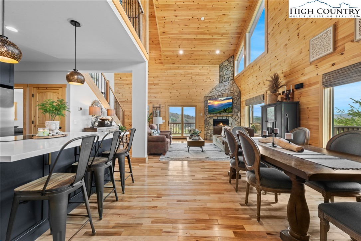
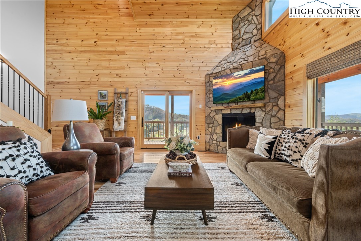

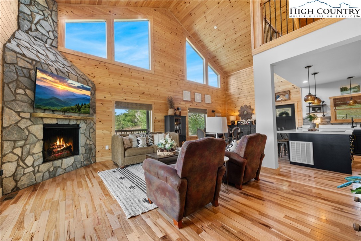
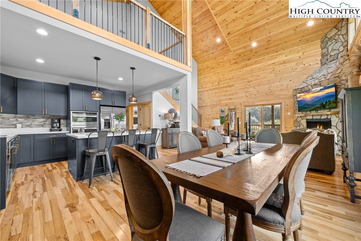
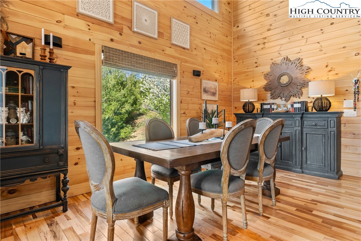
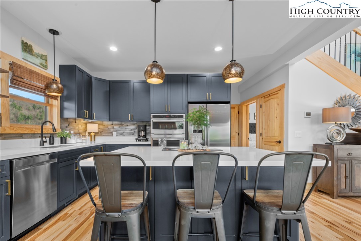
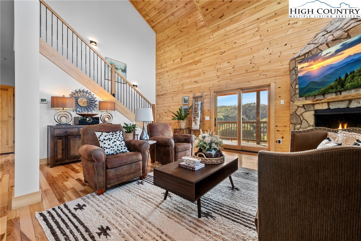
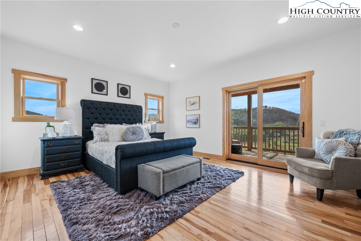
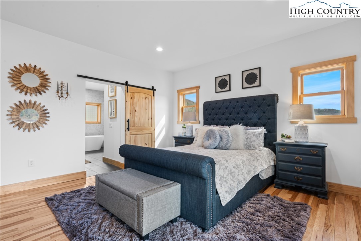
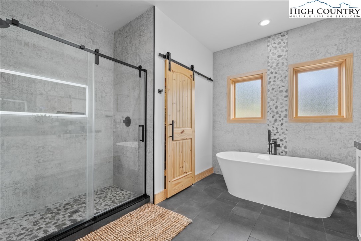
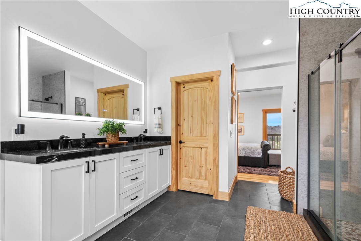
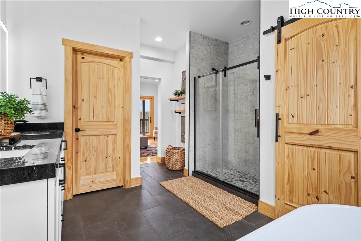

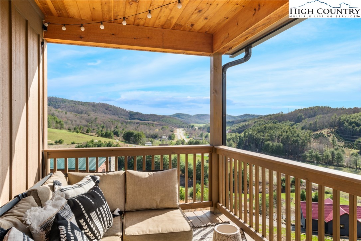

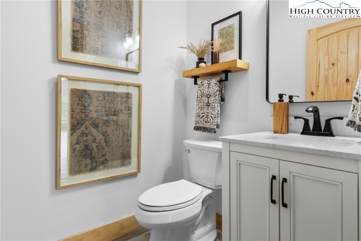
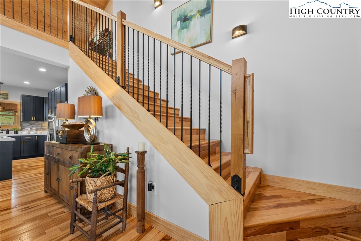
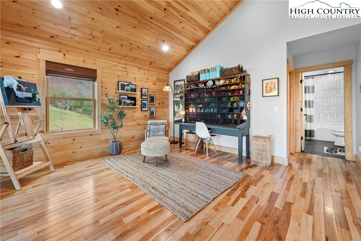
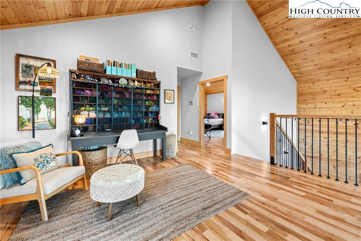
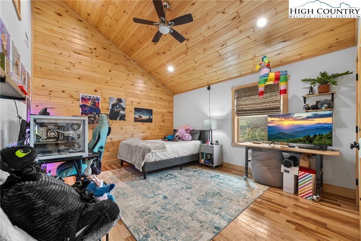
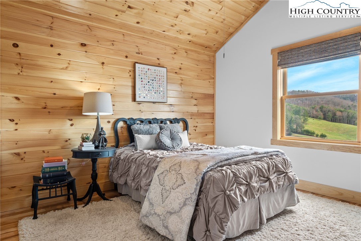
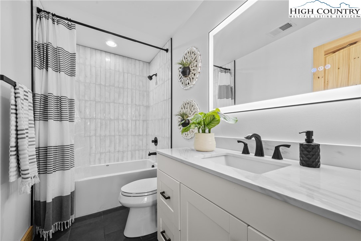
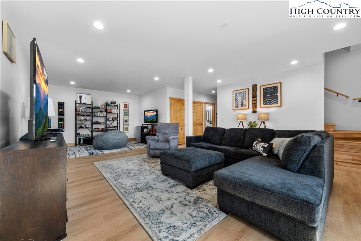

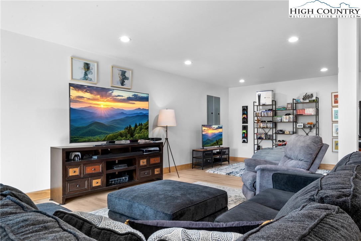
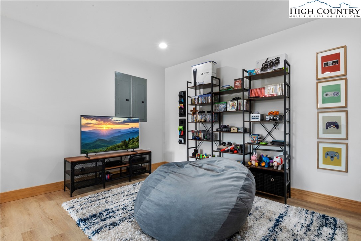
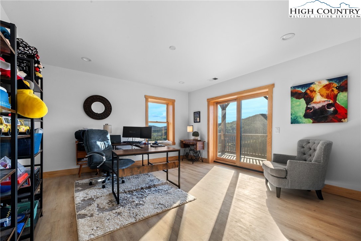
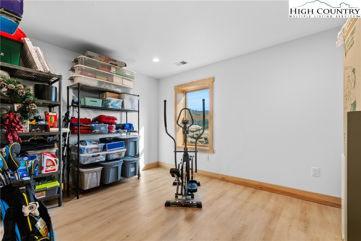
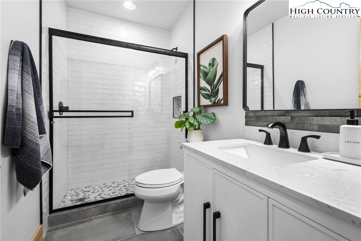
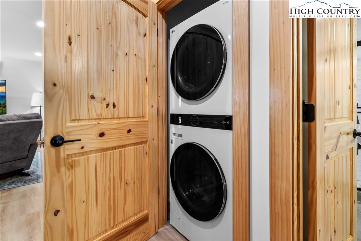
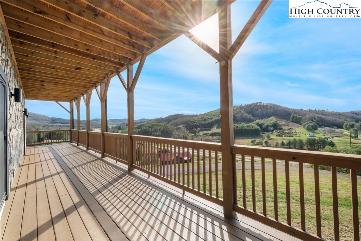

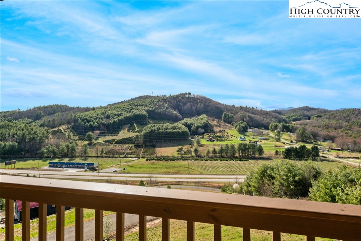
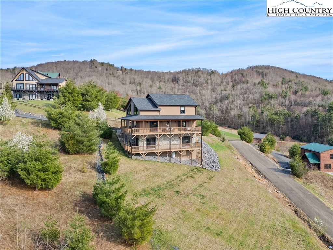
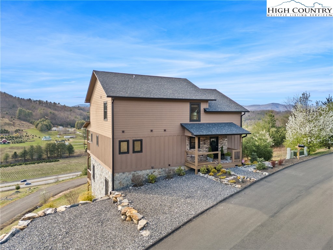
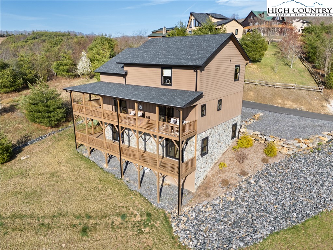
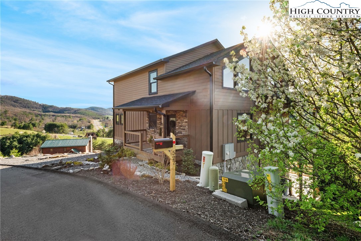
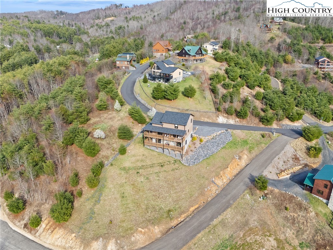
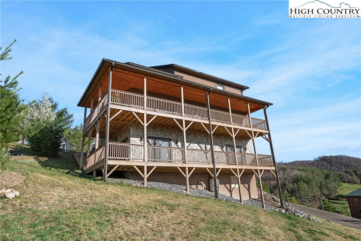
Enjoy big long range VIEWS from this gorgeous 2023 Modern Mountain home. A perfect combination of modern design and scenic mountain charm, this home is ideally situated between Boone and West Jefferson in a gated neighborhood with other beautiful mountain homes. Enjoy an open floorplan, two large living areas plus a loft, three spacious bedrooms, an office and bonus room. Dreamy oversized covered decks on both upper and lower levels will have you be spending most of your summer relxing, dining, sipping coffee or star gazing out in the cool mountain air while you enjoy the views. Enter from the front porch into the kitchen with stainless steel appliances, painted cabinets, quartz countertops and a large central island with eating area. The dining area provides ample room for a large table for gathering and is open to the grand living room with cathedral tongue and groove natural wood ceilings. Cozy up by the floor to ceiling stone fireplace which creates warmth and elegance to the overall living area. Lots of windows ensure you get an abundance of natural light. Sliding glass doors lead out the the expansive decks for grand views. The gracious primary bedroom, en suite bathroom with shower and soaking tub plus a walk in closet, plus an additional half bath are also on the main level with an entrance to the deck. Upstairs you'll find a loft which overlooks the living area-great space for crafts or library-and 2 ample sized bedrooms with vaulted ceilings and another full bath. The lower level, which can be accessed separately from the outside, features another generous living area, and two additional rooms to use as office, workout room, or storage. The laundry is on the lower level-there is also a laundry closet on main floor currently used as a pantry. This home is being sold unfurnished as it is a primary residence. It will make a great primary residence or second home, and short term and long term rentals are permitted.
Listing ID:
254592
Property Type:
Single Family
Year Built:
2023
Bedrooms:
3
Bathrooms:
3 Full, 1 Half
Sqft:
3401
Acres:
0.630
Map
Latitude: 36.258910 Longitude: -81.496358
Location & Neighborhood
City: Fleetwood
County: Ashe
Area: 20-Pine Swamp, Old Fields, Ashe Elk
Subdivision: Cedar Crossing
Environment
Utilities & Features
Heat: Electric, Fireplaces, Heat Pump
Sewer: Septic Permit3 Bedroom
Utilities: Cable Available, High Speed Internet Available
Appliances: Electric Cooktop, Electric Water Heater
Parking: Driveway, Gravel, No Garage, Private
Interior
Fireplace: Gas, Propane
Windows: Double Hung, Wood Frames
Sqft Living Area Above Ground: 2093
Sqft Total Living Area: 3401
Exterior
Exterior: Gravel Driveway
Style: Contemporary, Mountain
Construction
Construction: Hardboard, Stone, Wood Frame
Roof: Asphalt, Shingle
Financial
Property Taxes: $2,672
Other
Price Per Sqft: $265
Price Per Acre: $1,428,413
11.42 miles away from this listing.
Sold on February 14, 2025
The data relating this real estate listing comes in part from the High Country Multiple Listing Service ®. Real estate listings held by brokerage firms other than the owner of this website are marked with the MLS IDX logo and information about them includes the name of the listing broker. The information appearing herein has not been verified by the High Country Association of REALTORS or by any individual(s) who may be affiliated with said entities, all of whom hereby collectively and severally disclaim any and all responsibility for the accuracy of the information appearing on this website, at any time or from time to time. All such information should be independently verified by the recipient of such data. This data is not warranted for any purpose -- the information is believed accurate but not warranted.
Our agents will walk you through a home on their mobile device. Enter your details to setup an appointment.