Category
Price
Min Price
Max Price
Beds
Baths
SqFt
Acres
You must be signed into an account to save your search.
Already Have One? Sign In Now
252705 Boone, NC 28607
2
Beds
4
Baths
2440
Sqft
0.290
Acres
$649,000
For Sale
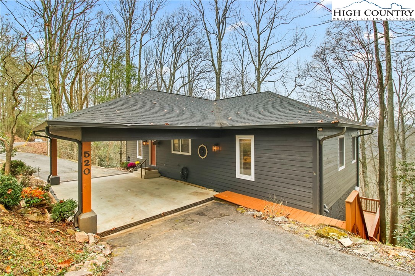
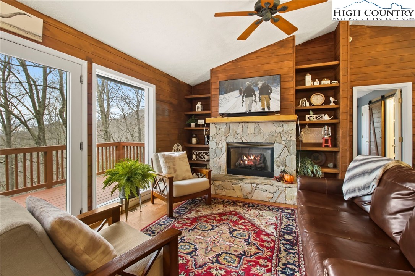
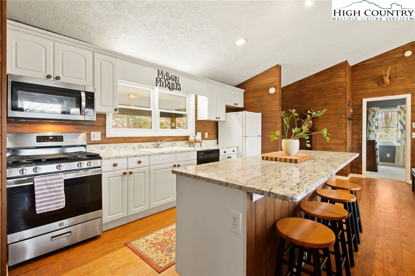
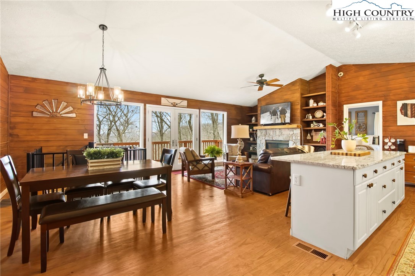
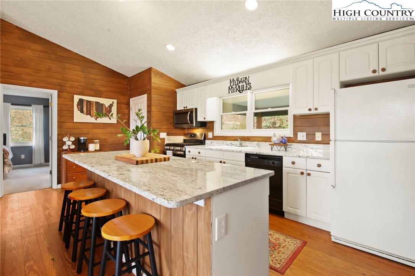
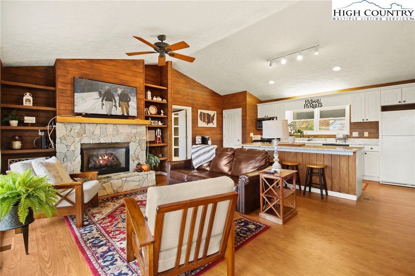
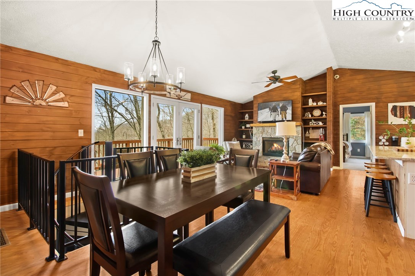
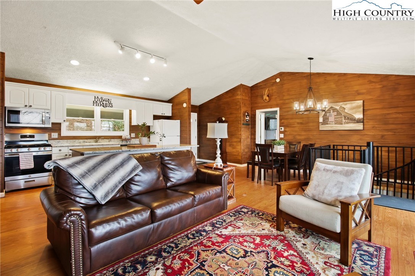
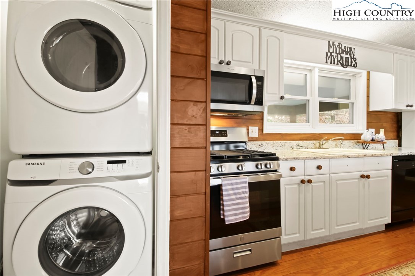
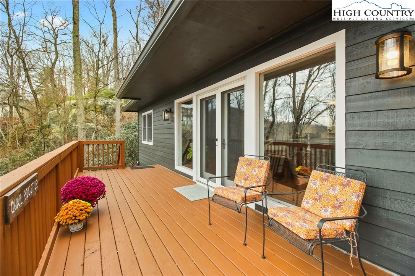
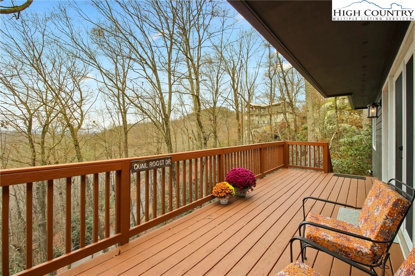
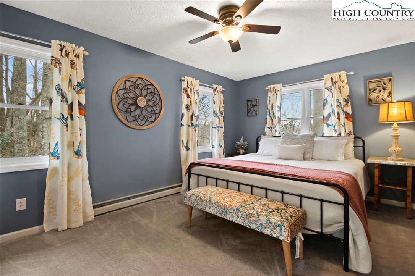
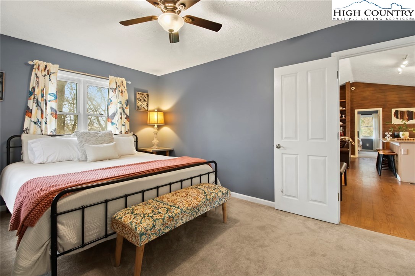
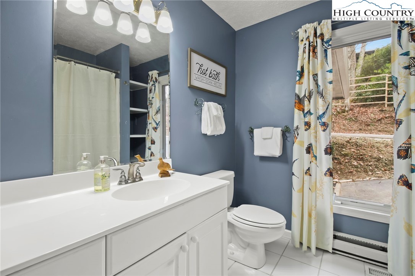
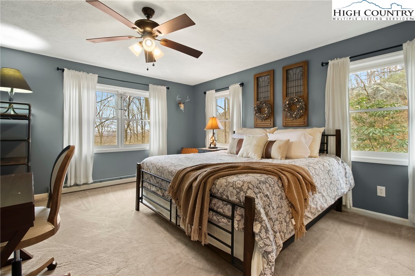
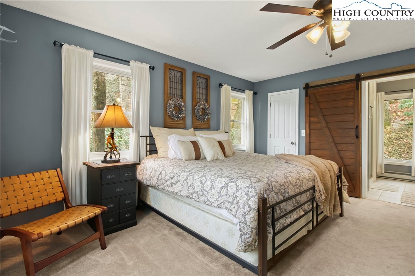
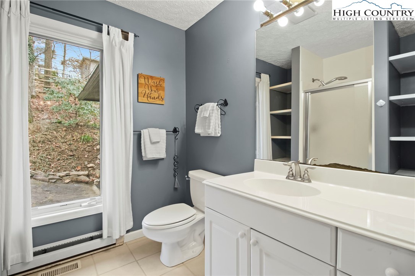
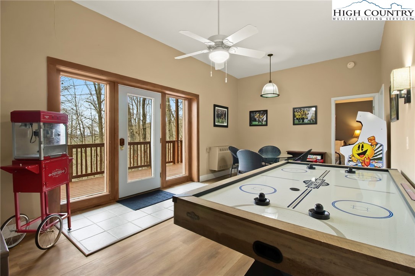
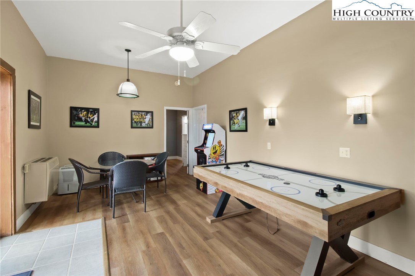
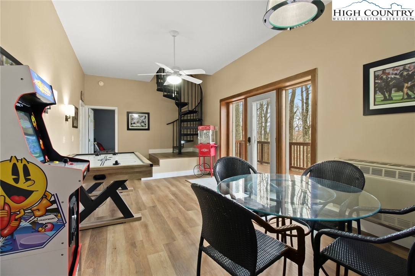
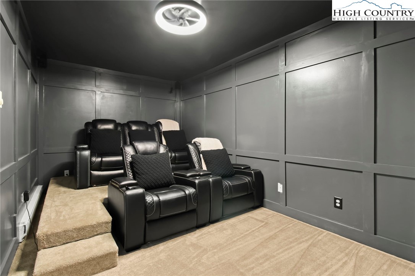
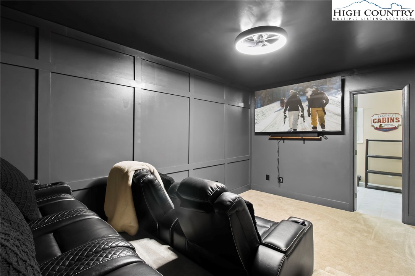
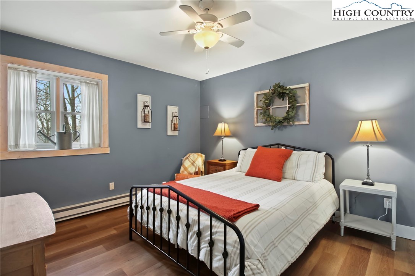
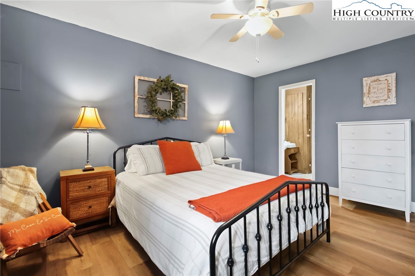
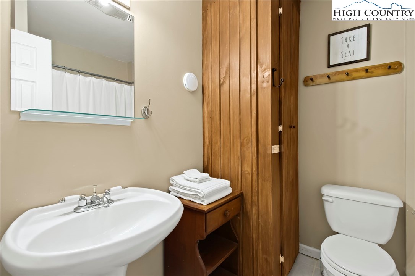
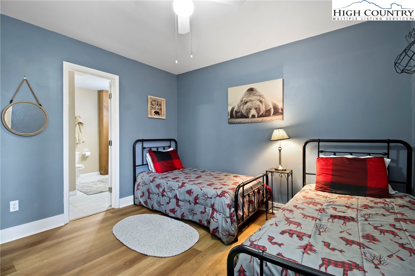
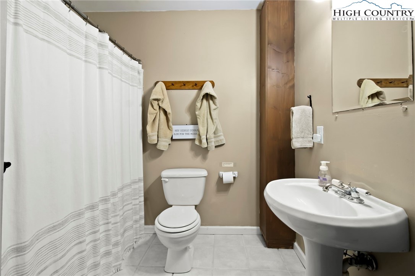
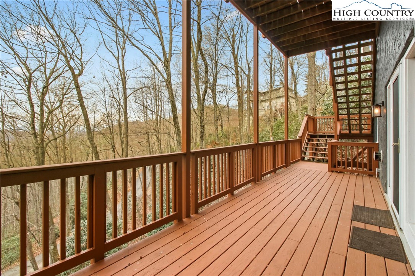
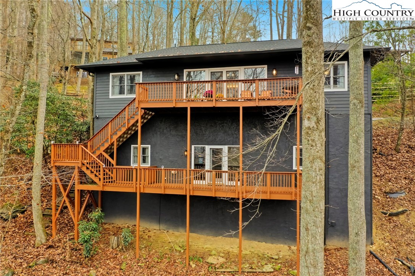
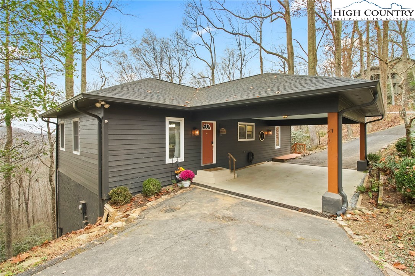
Cozy 4 Bedroom 4 full bath, mountain home located in the gated community of Crystal Mountain with two primary suites on the main floor, each with its own en suite. There are two additional rooms on the lower level used as bedrooms, each with its own bathroom. This home also features two living areas comprising a total of 2400 sq/ft. As you enter you will be greeted with a warm but open living space. Enjoy the gas fireplace while watching the quiet snowfall from a wall of windows. The kitchen has plenty of storage, & a functional layout to entertain. A tucked away corner of the kitchen houses a stacked washer & dryer for added convenience. The decks are an extension of the living areas with lots of room to enjoy the outdoors. The lower level includes 1220 sq/ft with an air hockey table, Pac-Man machine, playing card table, popcorn machine, a movie room, & extra sleeping areas. Seasonal views of both Sugar Mtn & Beech Mtn ski slopes can be spotted in the distance, & a short one block walk provides a view of the famous Grandfather Mtn. The home is being sold furnished with few exceptions so all you have to do is add your personal touches! Property has a 2BR septic permit, but the home offers up to two additional, sleeping areas. Seller is a licensed NC Broker. External security camera with no audio is present.
Listing ID:
252705
Property Type:
Single Family
Year Built:
1996
Bedrooms:
2
Bathrooms:
4 Full, 0 Half
Sqft:
2440
Acres:
0.290
Map
Latitude: 36.171133 Longitude: -81.732108
Location & Neighborhood
City: Boone
County: Watauga
Area: 5-Watauga, Shawneehaw
Subdivision: Crystal Mountain
Environment
Utilities & Features
Heat: Baseboard, Electric, Fireplaces, Heat Pump
Sewer: Septic Permit2 Bedroom
Utilities: High Speed Internet Available
Appliances: Dryer, Dishwasher, Gas Range, Gas Water Heater, Microwave Hood Fan, Microwave, Refrigerator, Washer
Parking: Carport, Driveway, Paved, Private
Interior
Fireplace: One, Gas, Stone, Vented, Propane
Sqft Living Area Above Ground: 1220
Sqft Total Living Area: 2440
Exterior
Exterior: Paved Driveway
Style: Mountain
Construction
Construction: Cedar, Wood Frame
Roof: Asphalt, Shingle
Financial
Property Taxes: $1,099
Other
Price Per Sqft: $266
Price Per Acre: $2,237,931
The data relating this real estate listing comes in part from the High Country Multiple Listing Service ®. Real estate listings held by brokerage firms other than the owner of this website are marked with the MLS IDX logo and information about them includes the name of the listing broker. The information appearing herein has not been verified by the High Country Association of REALTORS or by any individual(s) who may be affiliated with said entities, all of whom hereby collectively and severally disclaim any and all responsibility for the accuracy of the information appearing on this website, at any time or from time to time. All such information should be independently verified by the recipient of such data. This data is not warranted for any purpose -- the information is believed accurate but not warranted.
Our agents will walk you through a home on their mobile device. Enter your details to setup an appointment.