Category
Price
Min Price
Max Price
Beds
Baths
SqFt
Acres
You must be signed into an account to save your search.
Already Have One? Sign In Now
This Listing Sold On December 12, 2024
250622 Sold On December 12, 2024
3
Beds
3.5
Baths
2768
Sqft
1.110
Acres
$1,191,000
Sold
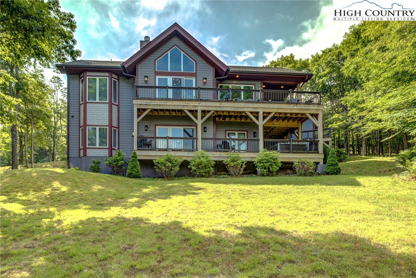
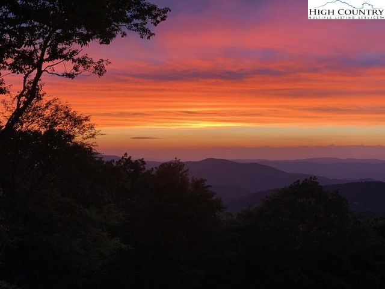
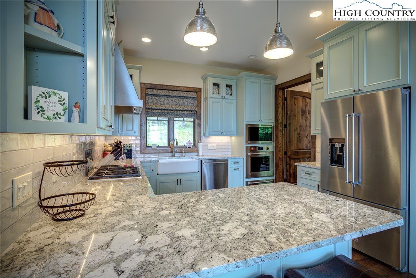
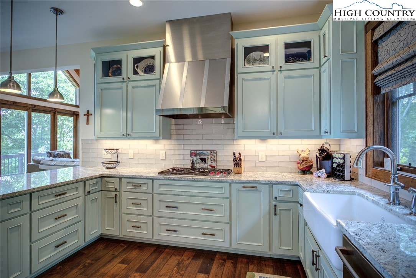
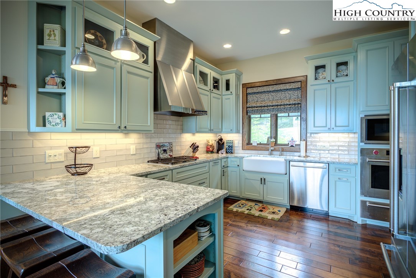

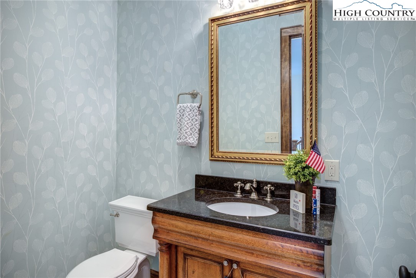
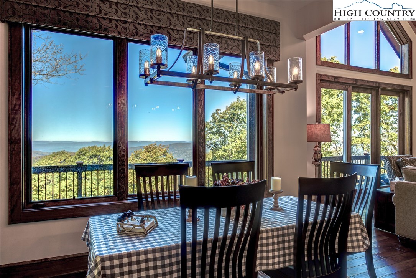
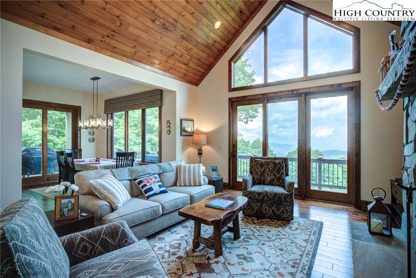
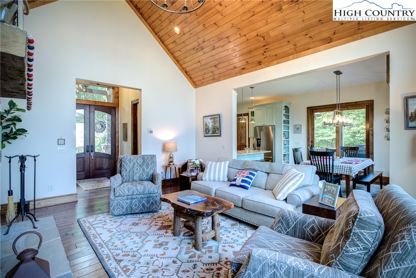
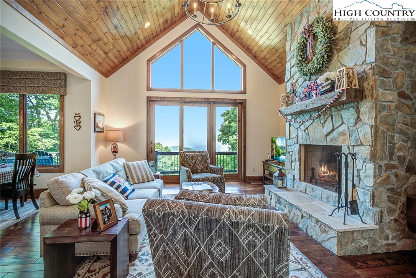
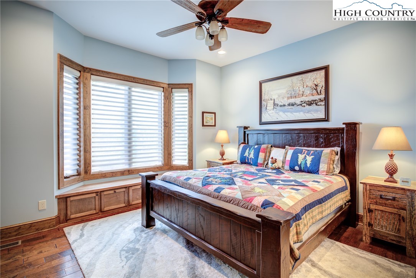
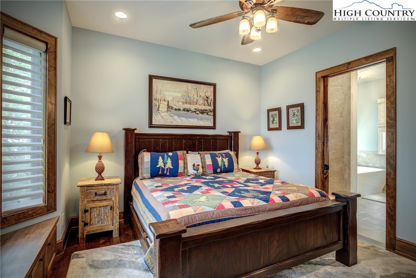
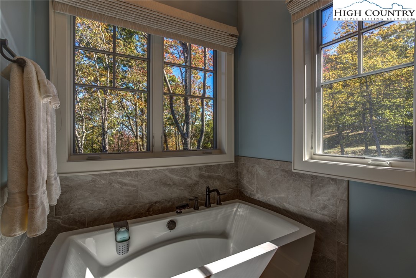
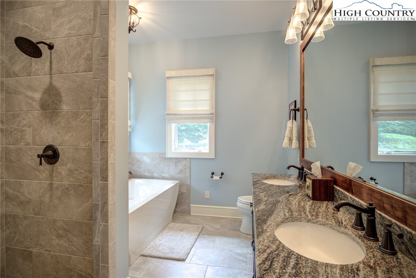

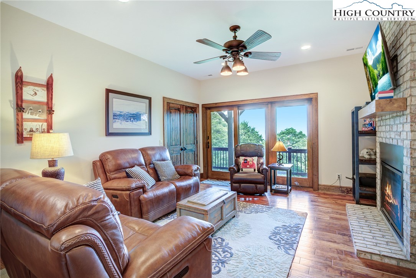
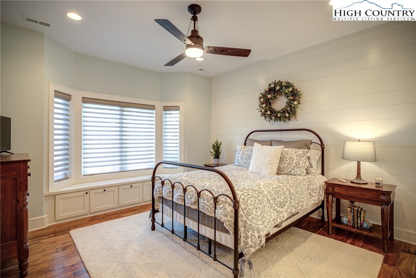
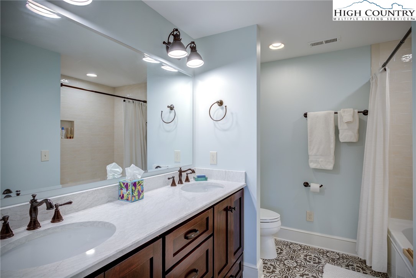
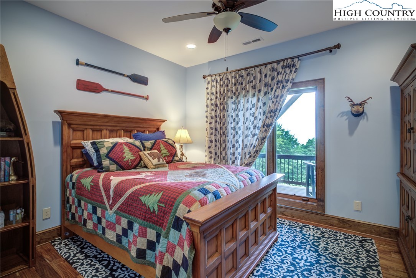
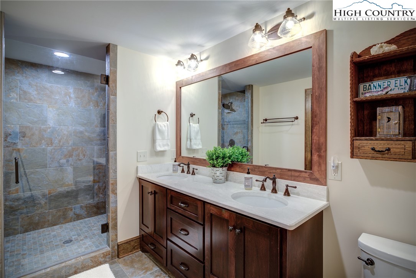
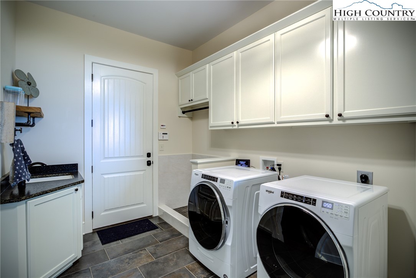
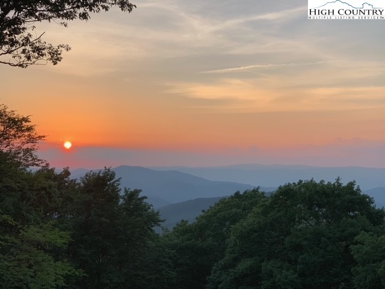
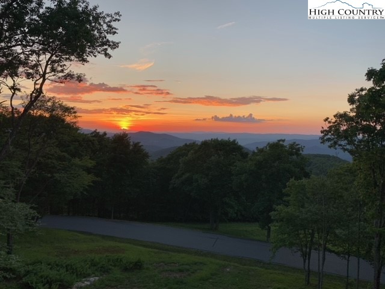
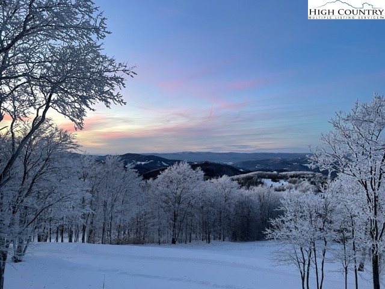

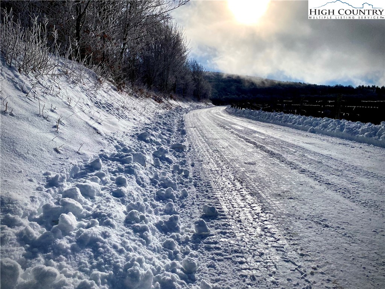
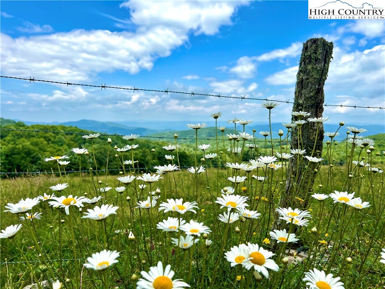


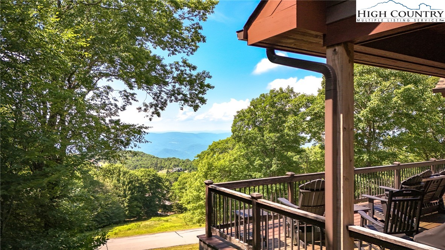
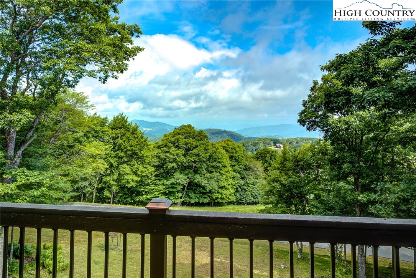
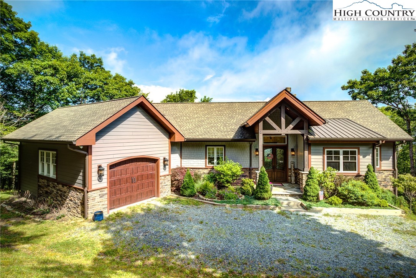
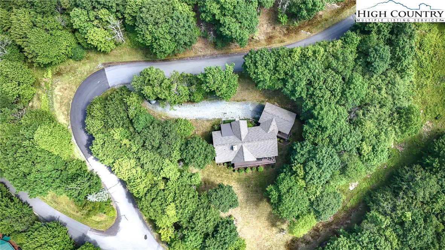
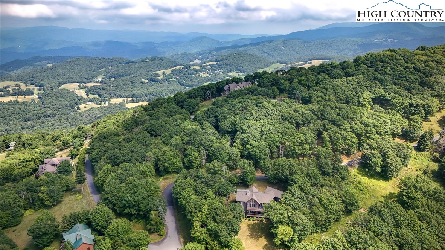

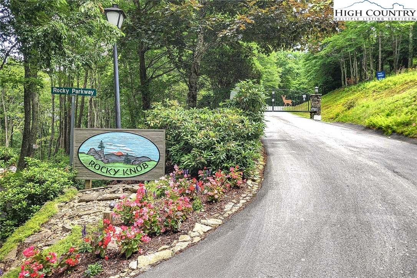
PRICE IMPROVEMENT...Welcome to this magnificent custom-built home, completed in 2019 by Douglas L. McGuire Construction, one of the premier general contractors in the High Country. Meticulously cared for and maintained, this residence, designed with luxury and convenience in mind, offers an ideal blend of elegance and modern amenities, making it a haven for those who value impeccable order. Everything you need is situated on the main level, including the spacious chef's kitchen, which features first-rate stainless steel appliances (Wolf, Bosch & Kitchen-Aid), granite countertops, farm sink and custom cabinetry. The laundry room is right off the kitchen with a pantry, laundry sink with leathered granite and a custom dog wash to complete the area. The dining room has outstanding views as well as the great room; plus, showcases a vaulted T & G ceiling and a stone wood burning fireplace. The open floor plan allows for seamless entertaining and comfortable living. Upper deck area is just off the great room and allows you to sit and enjoy the mountain views and of course some pretty incredible sunsets! It has plenty of space to entertain, sit & read, or prepare dinner on the grill. The vast primary bedroom with an ensuite bathroom with a tiled shower, granite countertop, soaking tub, and a heated floor. Downstairs offers two spacious bedrooms, family room with a propane fireplace (vented), bathrooms with heated floors, quartz countertops and decorative tile. The lower deck area leads to the hot tub and BIG VIEWS. The house also has an attached 1-car garage with plenty of storage space, two Rinnai propane tankless water heaters and a whole-house dehumidifier. House is 3.5 miles to the Banner Elk Winery, 5.5 miles to the Banner Elk restaurants, and a short drive down into Valle Crucis to visit the community park, the original Mast General Store and the Mast Annex. Schedule your time to explore this one of a kind High Country home today! You will not be disappointed!!!
Listing ID:
250622
Property Type:
Single Family
Year Built:
2019
Bedrooms:
3
Bathrooms:
3 Full, 1 Half
Sqft:
2768
Acres:
1.110
Garage/Carport:
1
Map
Latitude: 36.205232 Longitude: -81.845495
Location & Neighborhood
City: Banner Elk
County: Watauga
Area: 5-Watauga, Shawneehaw
Subdivision: Rocky Knob
Environment
Utilities & Features
Heat: Forced Air, Fireplaces, Propane
Sewer: Septic Permit3 Bedroom
Utilities: High Speed Internet Available
Appliances: Built In Oven, Dryer, Dishwasher, Gas Cooktop, Gas Water Heater, Microwave, Refrigerator, Tankless Water Heater, Warming Drawer, Washer
Parking: Driveway, Garage, One Car Garage, Gravel, Private
Interior
Fireplace: Two, Gas, Stone, Vented, Propane, Wood Burning
Windows: Window Treatments
Sqft Living Area Above Ground: 1510
Sqft Total Living Area: 2768
Exterior
Exterior: Hot Tub Spa, Gravel Driveway
Style: Craftsman, Mountain
Construction
Construction: Fiber Cement, Stone Veneer, Wood Siding, Wood Frame
Garage: 1
Roof: Architectural, Metal, Shingle
Financial
Property Taxes: $3,098
Other
Price Per Sqft: $446
Price Per Acre: $1,112,613
The data relating this real estate listing comes in part from the High Country Multiple Listing Service ®. Real estate listings held by brokerage firms other than the owner of this website are marked with the MLS IDX logo and information about them includes the name of the listing broker. The information appearing herein has not been verified by the High Country Association of REALTORS or by any individual(s) who may be affiliated with said entities, all of whom hereby collectively and severally disclaim any and all responsibility for the accuracy of the information appearing on this website, at any time or from time to time. All such information should be independently verified by the recipient of such data. This data is not warranted for any purpose -- the information is believed accurate but not warranted.
Our agents will walk you through a home on their mobile device. Enter your details to setup an appointment.