Category
Price
Min Price
Max Price
Beds
Baths
SqFt
Acres
You must be signed into an account to save your search.
Already Have One? Sign In Now
254376 Days on Market: 25
3
Beds
2.5
Baths
3688
Sqft
3.880
Acres
$629,000
For Sale
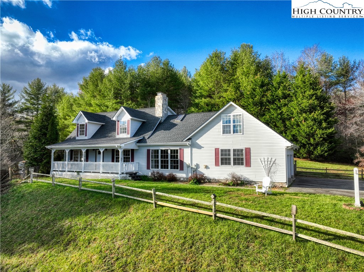
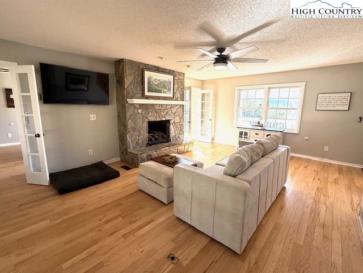
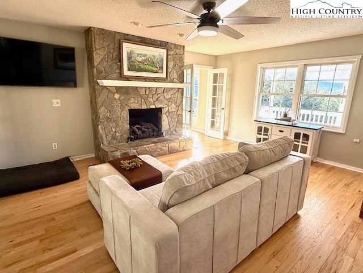

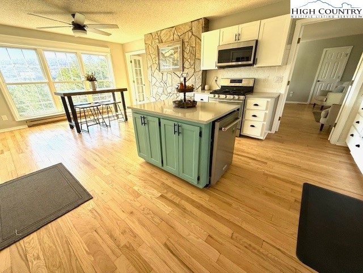
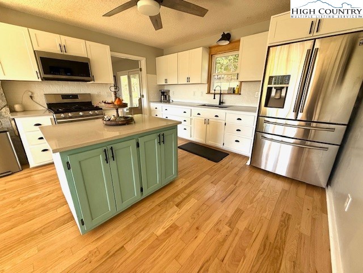
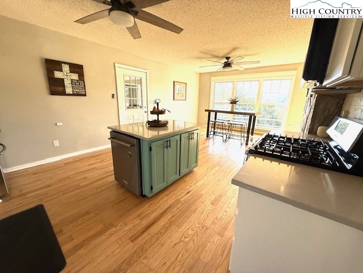
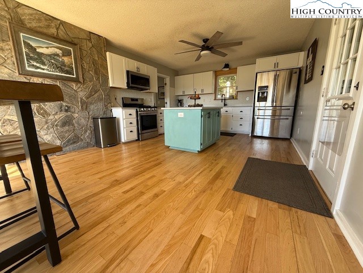
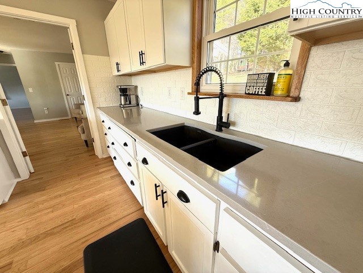
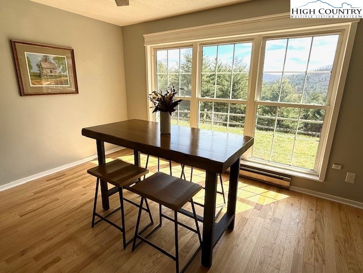
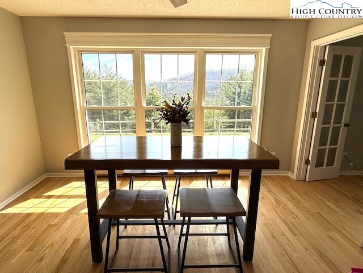
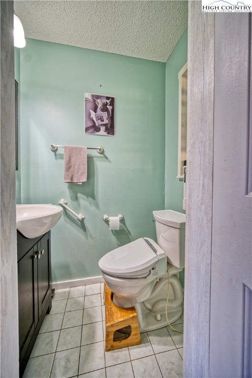
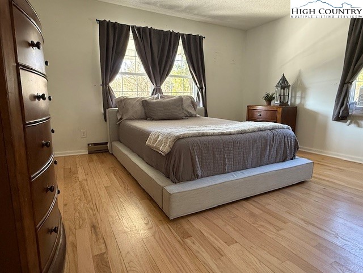
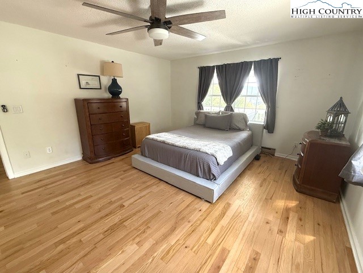
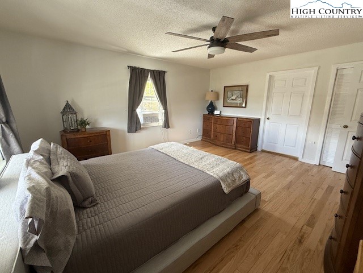
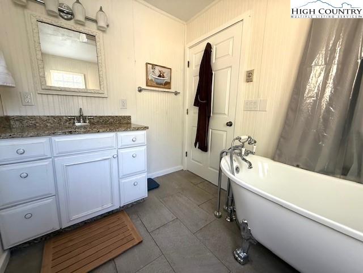

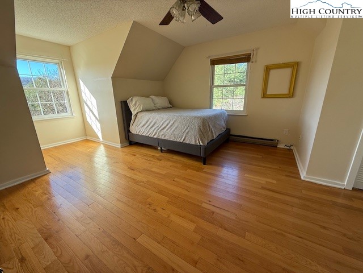
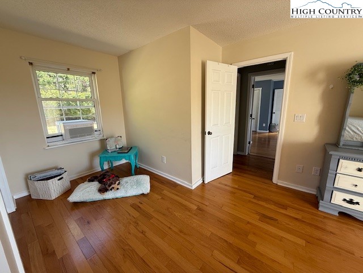
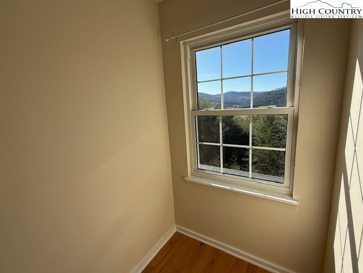
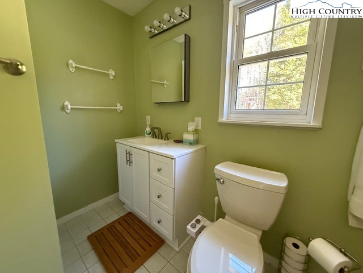
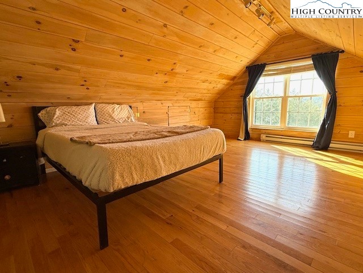
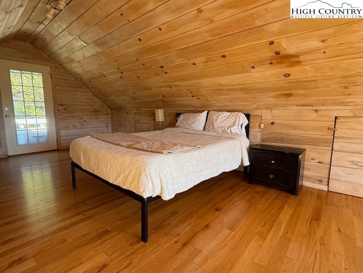
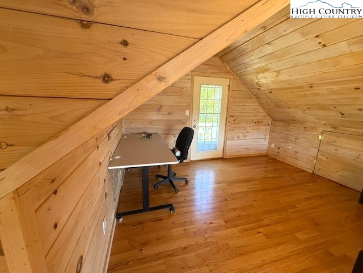
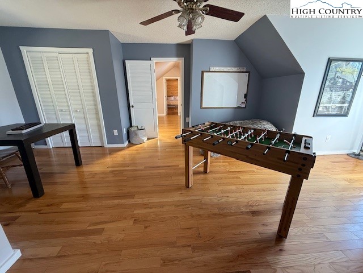
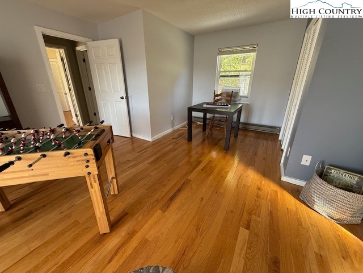
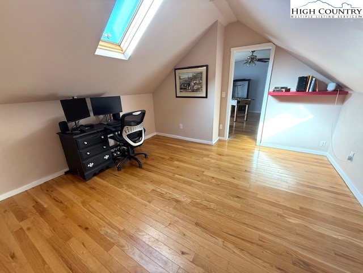
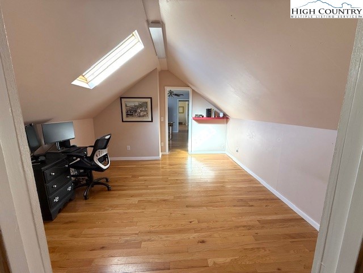
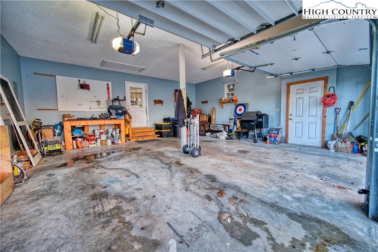
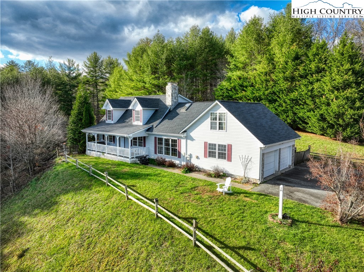
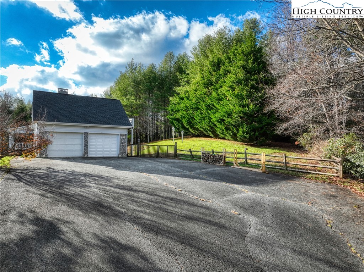
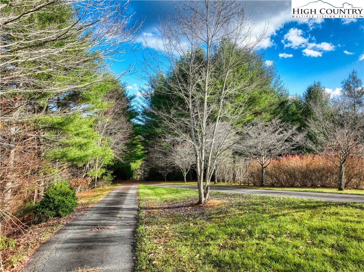
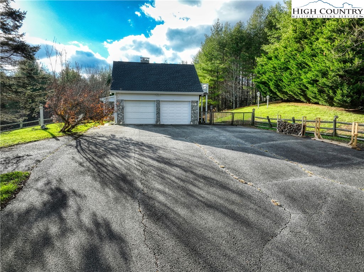

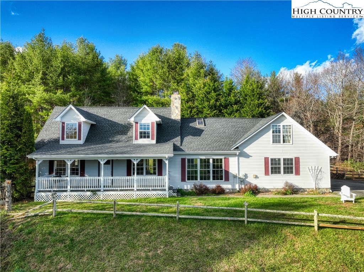
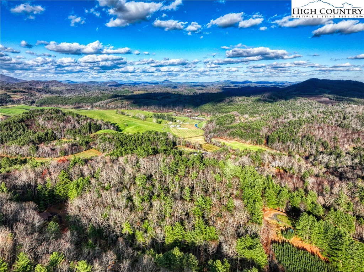
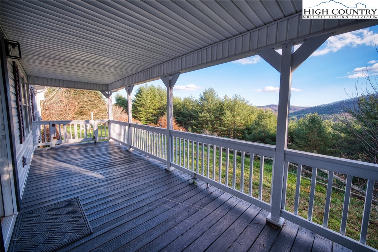

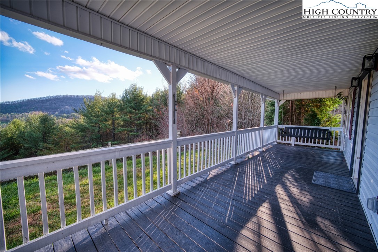
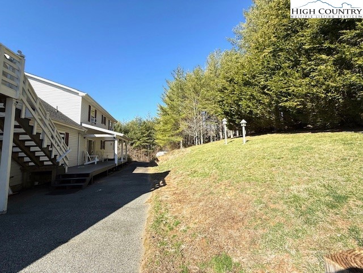
This charming ranch-style home effortlessly blends style and functionality with spacious rooms and a thoughtful layout. The main floor features an expansive eat-in kitchen, perfect for large gatherings, and a welcoming living room that leads to two large porches. The master suite offers ample space with a walk-in closet and a full bath. There is an additional half bath for convenience. Upstairs, you'll find two generously sized bedrooms, multiple closets for storage, a versatile game room, a full bath, and a dedicated office space. The basement provides even more room to spread out, with a bonus room, a workout room, and a laundry room. Outdoors, the property includes a convenient storage shed and spans 4 sprawling acres, with the area around the home cleared for easy maintenance, while the surrounding wooded space adds privacy and natural beauty. Enjoy breathtaking mountain views from nearly every room of the house, making this home a true retreat. Additionally, the home features a two-car garage with workshop areas, ideal for projects or extra storage. Recent updates include a roof that is nearly five years old, a proactively serviced septic tank (last serviced in 2024), freshly painted decks, and new quartz countertops. The home’s power panel is configured for generator connection, and the interior boasts refinished wood flooring throughout. A fenced-in backyard offers added privacy and space for outdoor activities. This home truly has it all!
Listing ID:
254376
Property Type:
Single Family
Year Built:
1999
Bedrooms:
3
Bathrooms:
2 Full, 1 Half
Sqft:
3688
Acres:
3.880
Garage/Carport:
2
Map
Latitude: 36.289858 Longitude: -81.466875
Location & Neighborhood
City: Fleetwood
County: Ashe
Area: 16-Jefferson, West Jefferson
Subdivision: None
Environment
Utilities & Features
Heat: Baseboard, Electric, Propane, Radiant
Sewer: Septic Permit Unavailable
Utilities: High Speed Internet Available
Appliances: Dryer, Dishwasher, Electric Range, Electric Water Heater, Gas Cooktop, Microwave Hood Fan, Microwave, Washer
Parking: Asphalt, Driveway, Garage, Two Car Garage
Interior
Fireplace: Gas, Stone, Vented
Sqft Living Area Above Ground: 2514
Sqft Total Living Area: 3688
Exterior
Exterior: Storage
Style: Traditional
Construction
Construction: Stone, Vinyl Siding, Wood Frame
Garage: 2
Roof: Architectural, Shingle
Financial
Property Taxes: $2,211
Other
Price Per Sqft: $171
Price Per Acre: $162,113
The data relating this real estate listing comes in part from the High Country Multiple Listing Service ®. Real estate listings held by brokerage firms other than the owner of this website are marked with the MLS IDX logo and information about them includes the name of the listing broker. The information appearing herein has not been verified by the High Country Association of REALTORS or by any individual(s) who may be affiliated with said entities, all of whom hereby collectively and severally disclaim any and all responsibility for the accuracy of the information appearing on this website, at any time or from time to time. All such information should be independently verified by the recipient of such data. This data is not warranted for any purpose -- the information is believed accurate but not warranted.
Our agents will walk you through a home on their mobile device. Enter your details to setup an appointment.