Category
Price
Min Price
Max Price
Beds
Baths
SqFt
Acres
You must be signed into an account to save your search.
Already Have One? Sign In Now
This Listing Sold On September 27, 2024
251209 Sold On September 27, 2024
3
Beds
2
Baths
1674
Sqft
1.120
Acres
$264,900
Sold
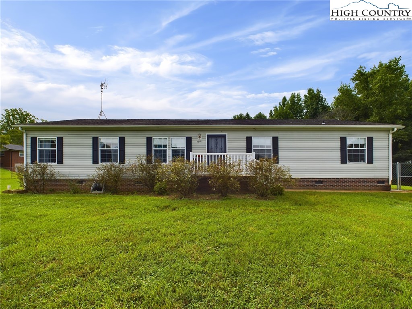
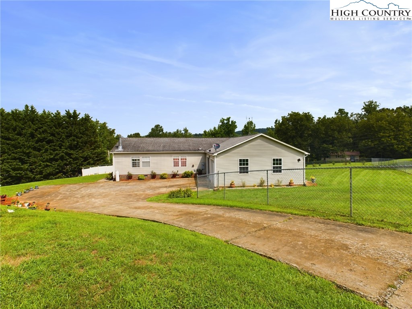
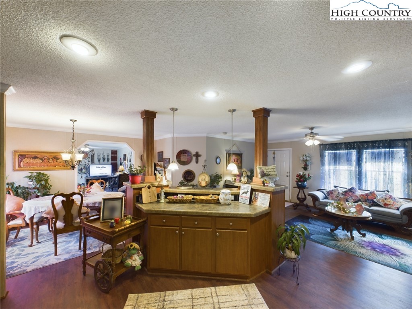
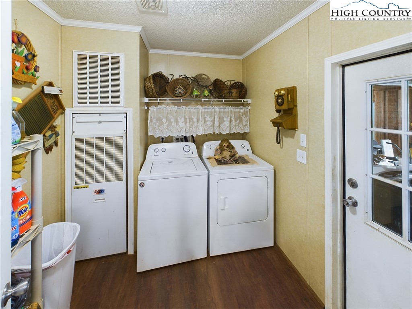
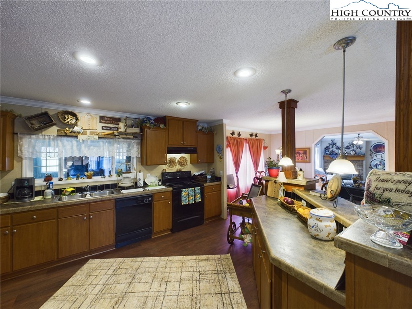
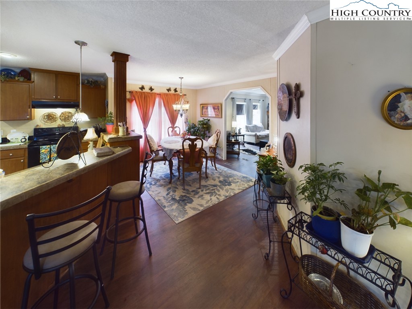

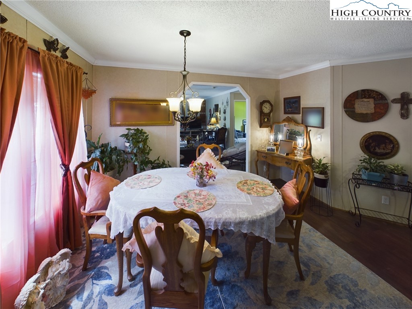
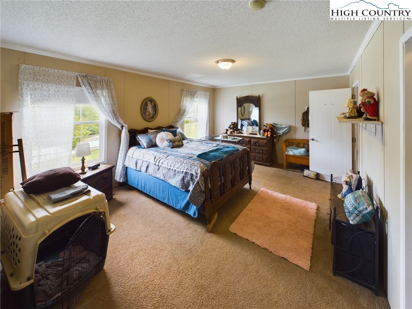
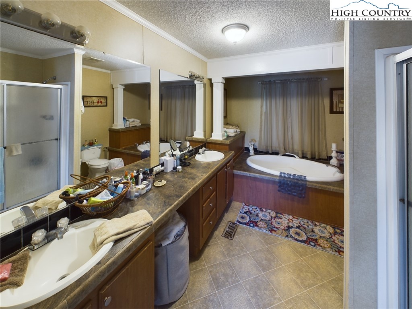
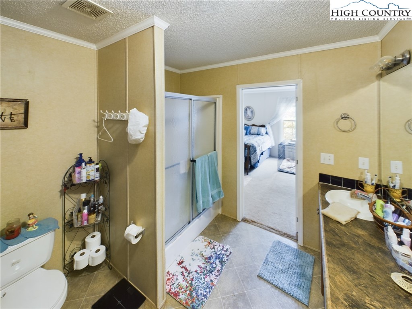
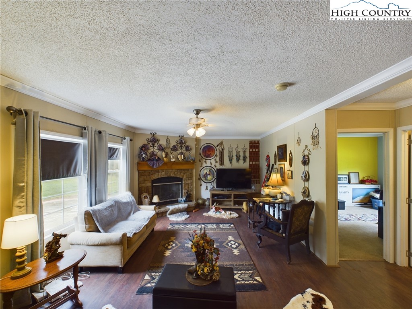
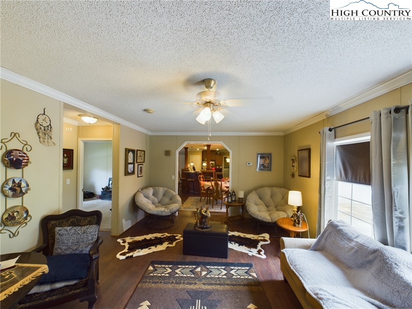
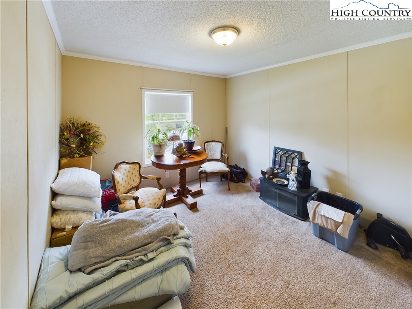
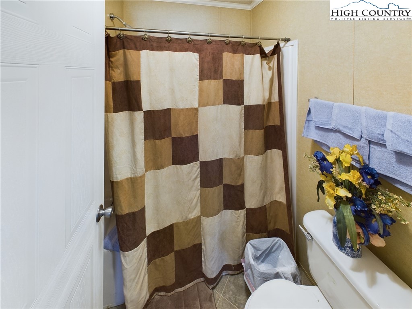
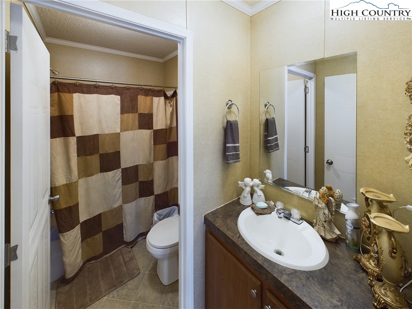
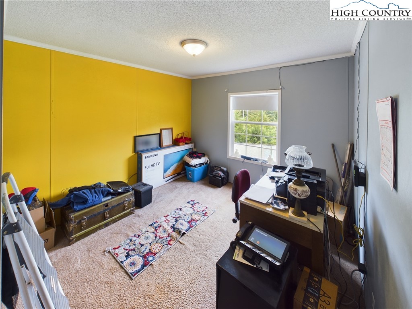
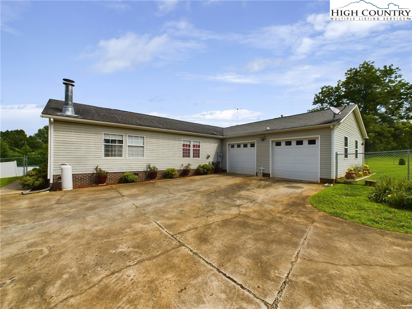
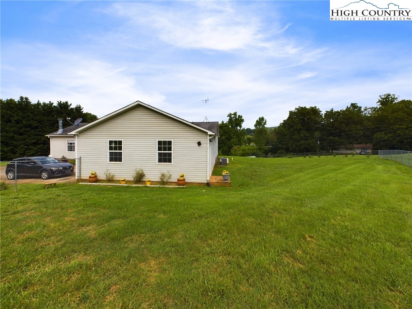
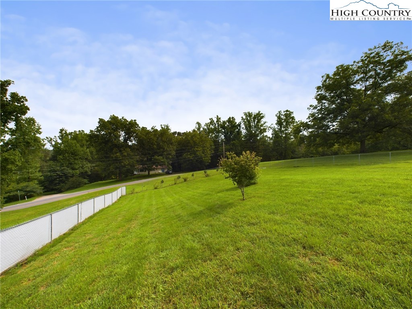
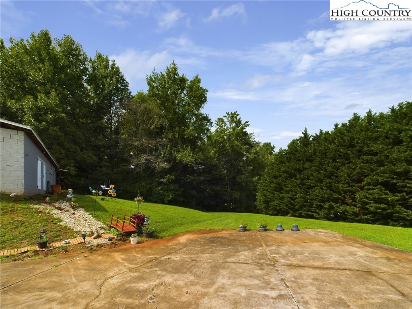
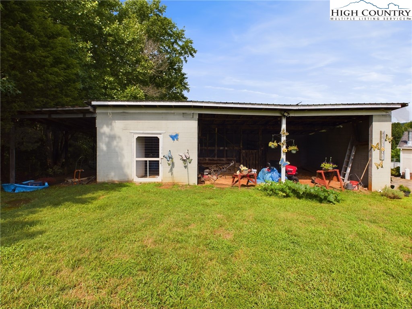
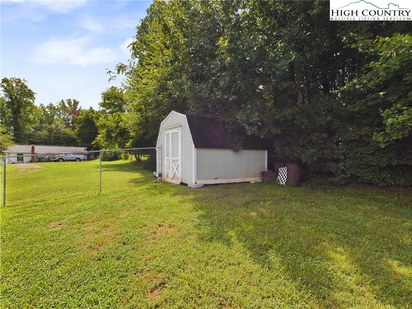
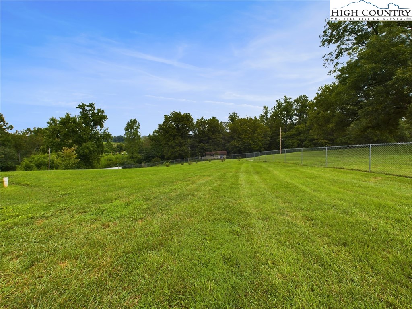
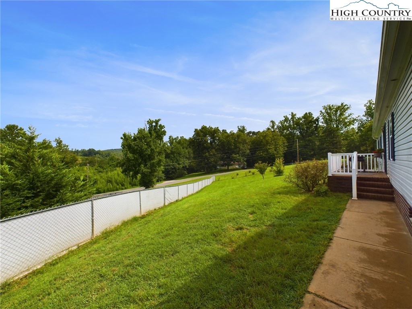
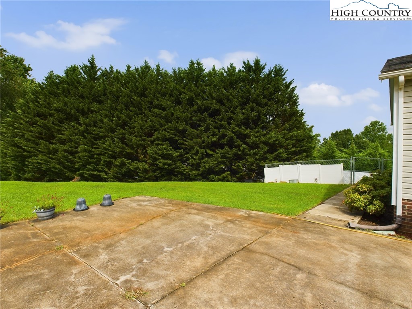
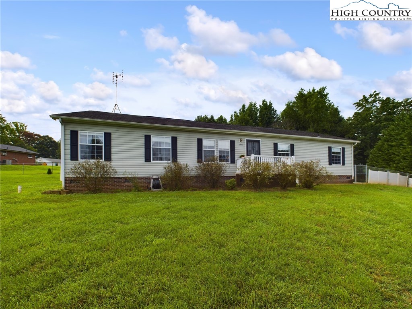
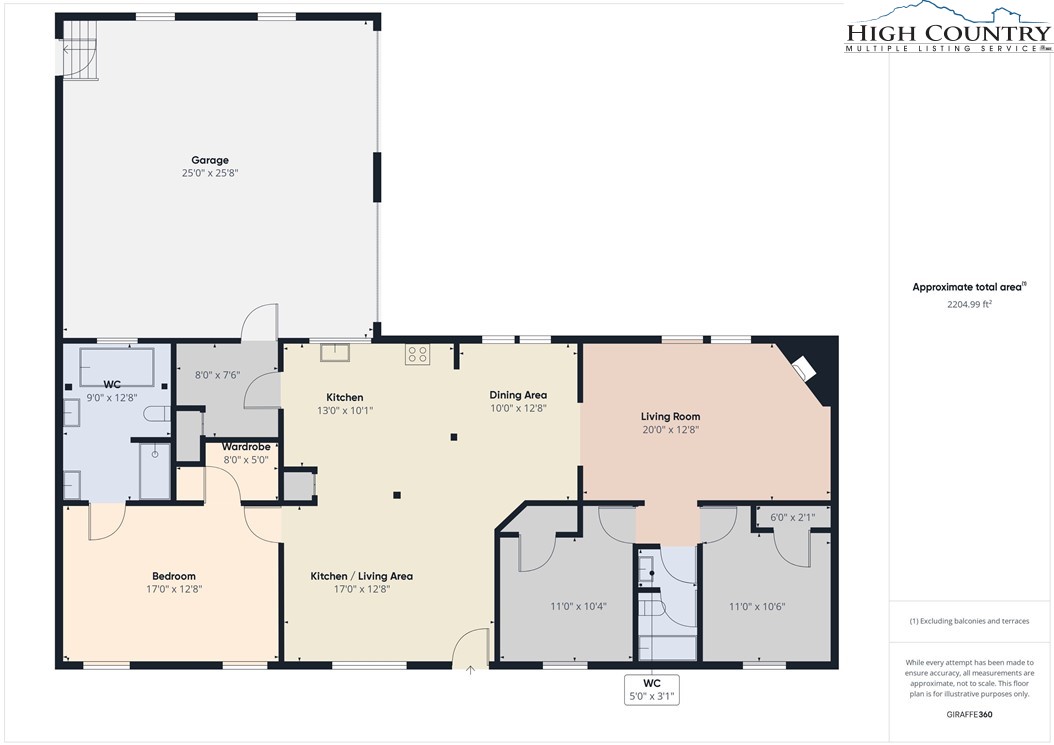
Welcome to 4950 Rink Dam Road, a charming 3-bedroom, 2-bathroom double-wide nestled on a picturesque 1.12+/- acres in Taylorsville, NC. This property offers comfort and convenience for those seeking a serene retreat with ample space. Key Features: Spacious Living: Generously sized living areas create a warm, inviting atmosphere for gatherings. Functional Kitchen: Equipped with a refrigerator, microwave, and stove, ready for immediate use. Convenient amenities: A washer and dryer are included for easy laundry days. Outdoor Space: A partially fenced yard offers privacy and security. The expansive 1.12+/- acres is excellent for gardening, play, or relaxation. Storage Solutions: Two storage buildings provide ample space for tools, equipment, and seasonal items. Experience the small-town feel with convenient access to local amenities. Don't miss the opportunity to make 4950 Rink Dam Road your new home!
Listing ID:
251209
Property Type:
Single Family
Year Built:
2008
Bedrooms:
3
Bathrooms:
2 Full, 0 Half
Sqft:
1674
Acres:
1.120
Garage/Carport:
2
Map
Latitude: 35.839004 Longitude: -81.242833
Location & Neighborhood
City: Taylorsville
County: Alexander
Area: 26-Outside of Area
Subdivision: None
Environment
Utilities & Features
Heat: Electric, Heat Pump
Sewer: Septic Tank
Utilities: Septic Available
Appliances: Dryer, Dishwasher, Microwave, Refrigerator, Washer
Parking: Attached, Concrete, Driveway, Garage, Two Car Garage
Interior
Fireplace: Gas, Vented
Sqft Living Area Above Ground: 1674
Sqft Total Living Area: 1674
Exterior
Exterior: Fence
Style: Manufactured Home
Construction
Construction: Manufactured, Vinyl Siding
Garage: 2
Roof: Architectural, Shingle
Financial
Property Taxes: $1,006
Other
Price Per Sqft: $155
Price Per Acre: $232,054
The data relating this real estate listing comes in part from the High Country Multiple Listing Service ®. Real estate listings held by brokerage firms other than the owner of this website are marked with the MLS IDX logo and information about them includes the name of the listing broker. The information appearing herein has not been verified by the High Country Association of REALTORS or by any individual(s) who may be affiliated with said entities, all of whom hereby collectively and severally disclaim any and all responsibility for the accuracy of the information appearing on this website, at any time or from time to time. All such information should be independently verified by the recipient of such data. This data is not warranted for any purpose -- the information is believed accurate but not warranted.
Our agents will walk you through a home on their mobile device. Enter your details to setup an appointment.