Category
Price
Min Price
Max Price
Beds
Baths
SqFt
Acres
You must be signed into an account to save your search.
Already Have One? Sign In Now
This Listing Sold On June 1, 2018
206204 Sold On June 1, 2018
3
Beds
2
Baths
1176
Sqft
1.000
Acres
$200,000
Sold
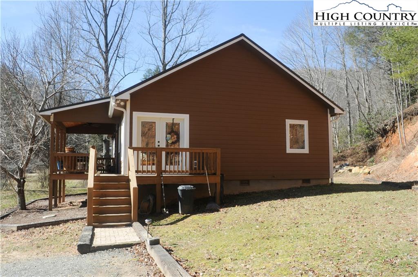
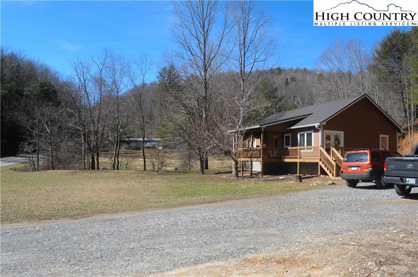

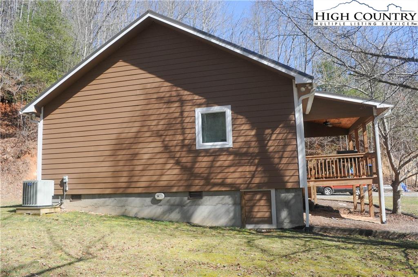
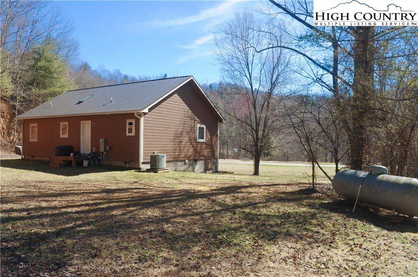
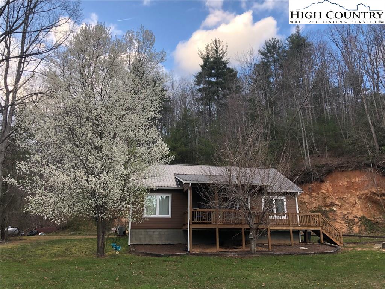
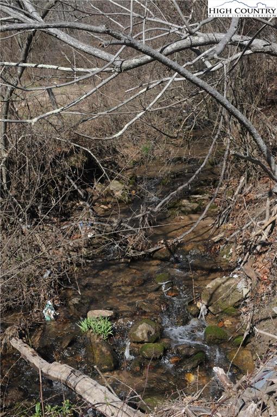
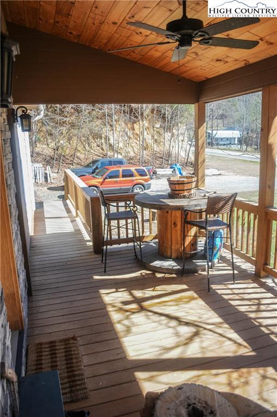
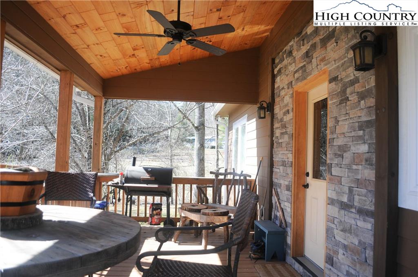
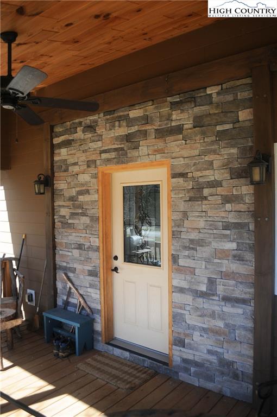

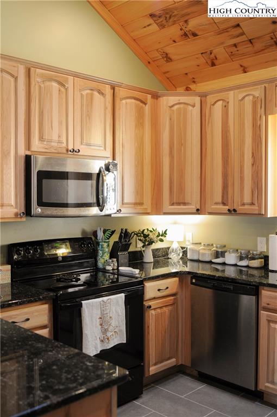
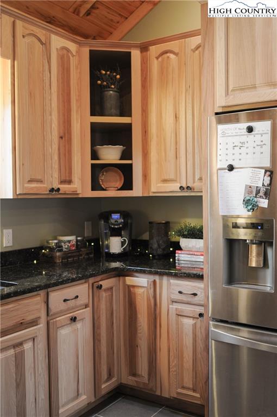
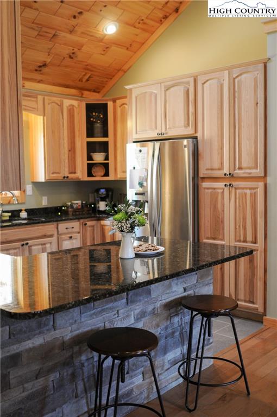
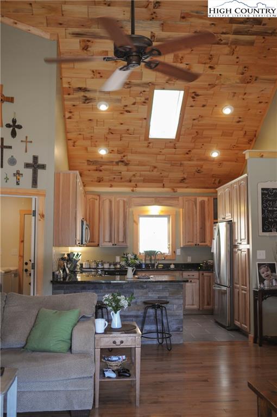
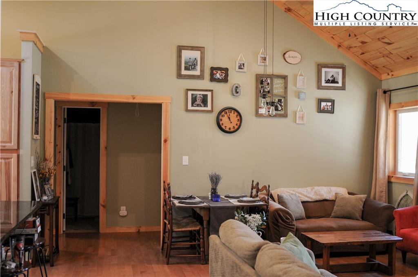
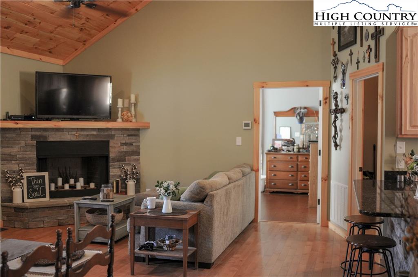
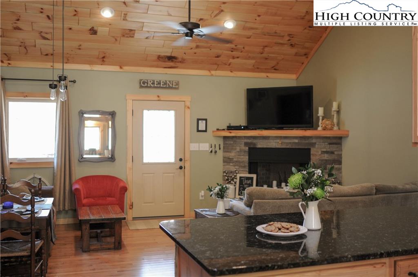
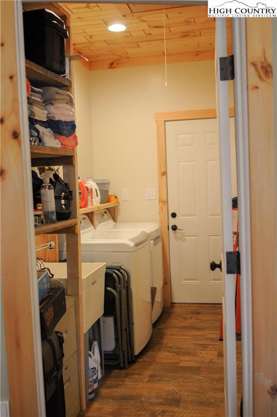
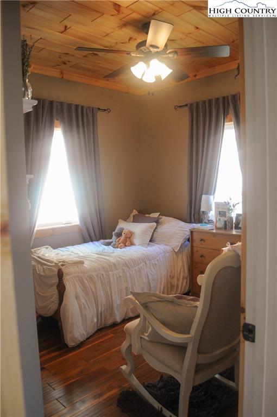
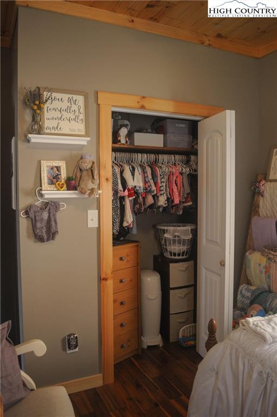
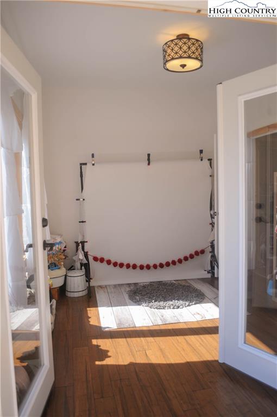
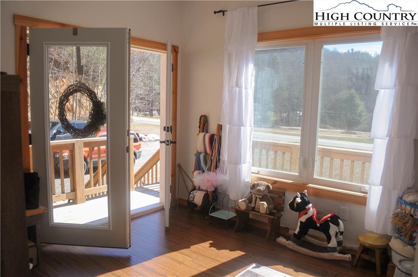
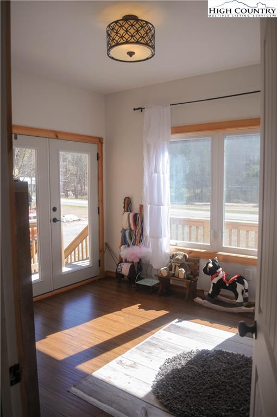
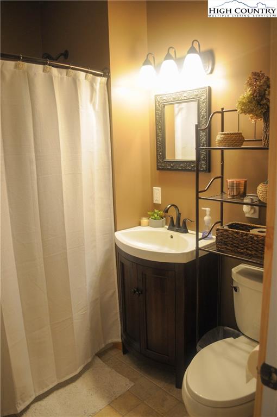
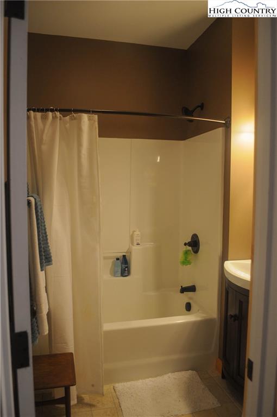
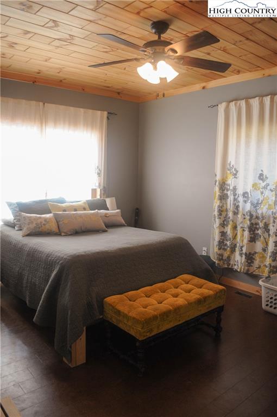
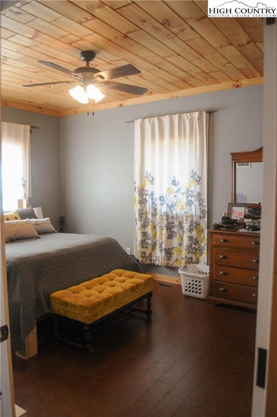
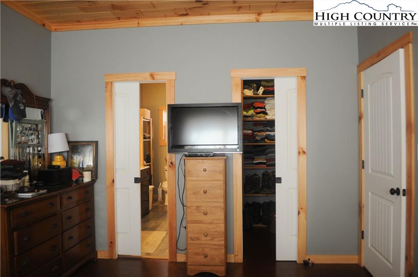
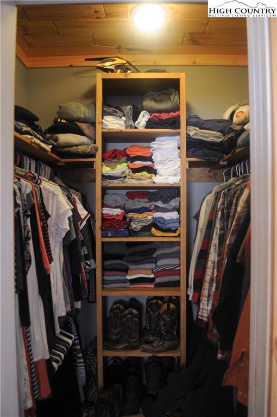
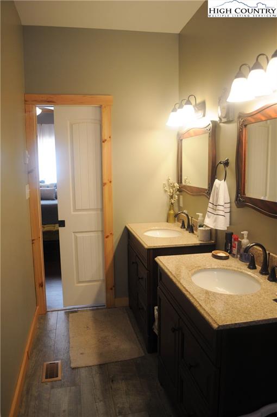
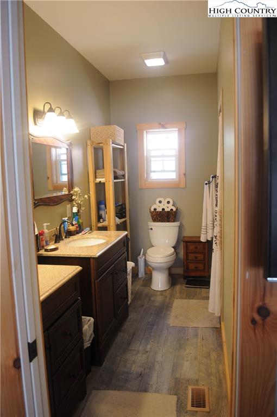
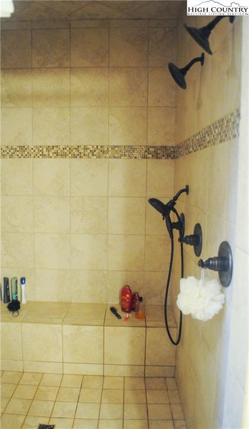
One level living. Constructed in 2015, this home is quality built with attention to detail. Vaulted ceilings in the living room and kitchen. 9' ceilings throughout the rest of the house. Hardwood floors throughout the bedrooms & living room. Ceramic tile in the kitchen and bathrooms. Fantastic Kitchen has, Granite counter tops, Stainless appliances & Hickory cabinets with slow close drawers. The master suite has plenty of closet space, a large bathroom with dual vanities and a custom tile dual shower. The home has central heat and air with an efficient dual fuel heat pump & propane furnace to keep you comfortable. The 1 acre lot is flat with a lot of potential to garden, create outdoor space & enjoy the creek that boarders the property. One of the bedrooms is being used as a studio, it does not have a closet. The non vented free standing fire place has never been used and will need a set of gas logs installed. Easy access fronting a state maintained road. This is a great home conveniently located a short distance to Boone & the Blue Ridge Parkway. Schedule your appointment today.
Listing ID:
206204
Property Type:
Single Family
Year Built:
2015
Bedrooms:
3
Bathrooms:
2 Full, 0 Half
Sqft:
1176
Acres:
1.000
Garage/Carport:
None
Map
Latitude: 36.199562 Longitude: -81.490309
Location & Neighborhood
City: Deep Gap
County: Watauga
Area: 3-Elk, Stoney Fork (Jobs Cabin, Elk, WILKES)
Subdivision: None
Zoning: Residential
Environment
Utilities & Features
Heat: Forced Air-Electric, Forced Air-Propane, Heat Pump-Electric
Hot Water: Electric
Internet: Yes
Sewer: Private, Septic Permit-3 Bedroom
Amenities: 220 Volt Power, Long Term Rental Permitted, Short Term Rental Permitted
Appliances: Dishwasher, Dryer, Electric Range, Microwave, Refrigerator, Washer
Interior
Fireplace: Gas Non-Vented
Sqft Living Area Above Ground: 1176
Sqft Total Living Area: 1176
Exterior
Exterior: Hardboard
Style: Contemporary, Ranch
Construction
Construction: Wood Frame
Basement: Crawl Space
Garage: None
Roof: Metal
Financial
Property Taxes: $672
Financing: Cash/New, Conventional
Other
Price Per Sqft: $183
Price Per Acre: $215,000
The data relating this real estate listing comes in part from the High Country Multiple Listing Service ®. Real estate listings held by brokerage firms other than the owner of this website are marked with the MLS IDX logo and information about them includes the name of the listing broker. The information appearing herein has not been verified by the High Country Association of REALTORS or by any individual(s) who may be affiliated with said entities, all of whom hereby collectively and severally disclaim any and all responsibility for the accuracy of the information appearing on this website, at any time or from time to time. All such information should be independently verified by the recipient of such data. This data is not warranted for any purpose -- the information is believed accurate but not warranted.
Our agents will walk you through a home on their mobile device. Enter your details to setup an appointment.