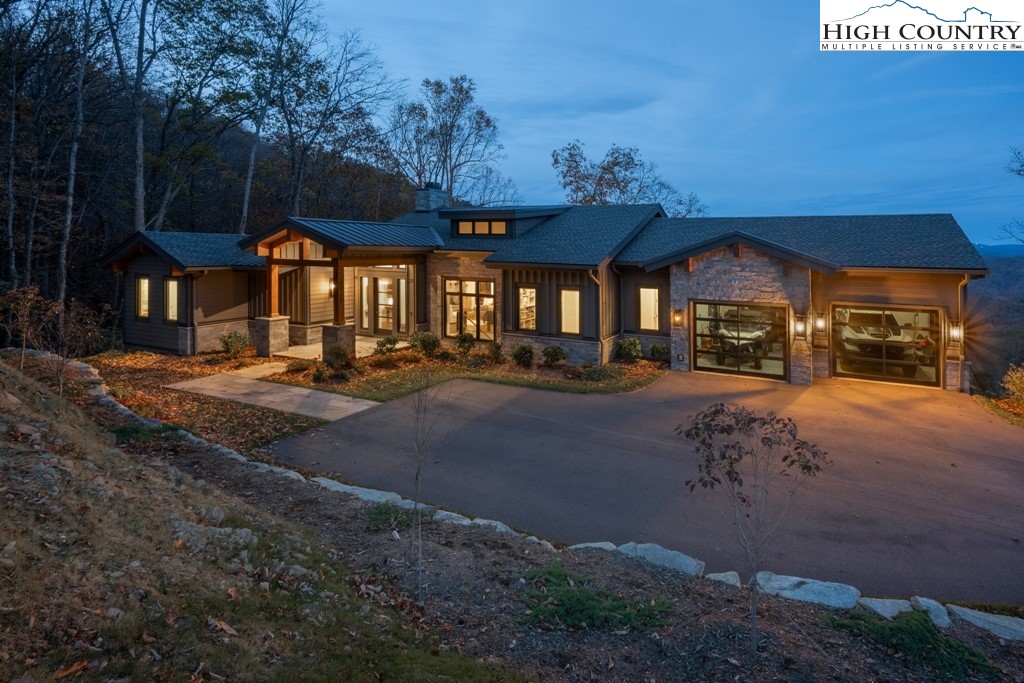Category
Price
Min Price
Max Price
Beds
Baths
SqFt
Acres
You must be signed into an account to save your search.
Already Have One? Sign In Now
252937 Boone, NC 28607
4
Beds
4.5
Baths
4034
Sqft
2.500
Acres
$2,975,000
For Sale










































Custom-built by Barnette Builders, this elegant, modern mountain home is in the prestigious gated community of Blue Ridge Mountain Club, offering breathtaking long-range views. Completed in 2022, this immaculate smart home is on 2.5 acres and features a primary suite on the main level, along with two guest suites and a bunk room on the lower level. Highlights and features include kitchen upgrades: Viking 36-inch range with ventilation hood, Bosch refrigerator, additional refrigerator in the walk-in pantry and a dishwasher. Energy-efficient windows: Windsor windows with built-in UV protection. Smart home features: Smart lights, switches, thermostats, smoke and carbon monoxide detectors, MyQ smart garage door openers, smart front door lock, water main shutoff/monitor, and ceiling fans. Garage: Upper-level two-car garage with a 240-volt plug for EV charging, lower-level garage includes a workbench, cabinets and a 30-inch sink. Insulation and soundproofing: Spray-in foam insulation in the main level ceiling, all interior walls insulated for soundproofing. Heating and cooling: Three-zone HVAC system, tankless gas water heater with recirculation, propane fireplace and a wood-burning fireplace with a gas starter. Outdoor living: Grill deck with propane hookup, smart outdoor cameras, a doorbell camera and a commercial-grade 24-gauge metal roof with gutter covers. Blue Ridge Mountain Club offers a wide range of amenities, including wellness and fitness center, Lookout Bar & Grill, Jasper House, Watson Gap Park featuring pickleball courts, horseshoes, bocce ball, and a pavilion with fireplaces and an outdoor kitchen, Sporting Club by Chetola Reserve, miles of hiking trails, fly fishing and ATV trails. Professional-measured tax card shows 3,714 but heated living square footage is 4,034.
Listing ID:
252937
Property Type:
Single Family
Year Built:
2022
Bedrooms:
4
Bathrooms:
4 Full, 1 Half
Sqft:
4034
Acres:
2.500
Map
Latitude: 36.159305 Longitude: -81.540943
Location & Neighborhood
City: Boone
County: Watauga
Area: 1-Boone, Brushy Fork, New River
Subdivision: Blue Ridge Mountain Club
Environment
Utilities & Features
Heat: Gas, Wood
Sewer: Community Coop Sewer
Utilities: High Speed Internet Available, Water Available
Appliances: Dryer, Dishwasher, Disposal, Gas Range, Microwave, Refrigerator, Washer
Parking: Asphalt, Attached, Driveway, Garage, Oversized, Three Or More Spaces
Interior
Fireplace: Gas, Stone, Vented, Wood Burning
Sqft Living Area Above Ground: 2026
Sqft Total Living Area: 4034
Exterior
Style: Contemporary, Mountain
Construction
Construction: Stone, Wood Siding, Wood Frame
Roof: Metal
Financial
Property Taxes: $6,242
Other
Price Per Sqft: $737
Price Per Acre: $1,190,000
The data relating this real estate listing comes in part from the High Country Multiple Listing Service ®. Real estate listings held by brokerage firms other than the owner of this website are marked with the MLS IDX logo and information about them includes the name of the listing broker. The information appearing herein has not been verified by the High Country Association of REALTORS or by any individual(s) who may be affiliated with said entities, all of whom hereby collectively and severally disclaim any and all responsibility for the accuracy of the information appearing on this website, at any time or from time to time. All such information should be independently verified by the recipient of such data. This data is not warranted for any purpose -- the information is believed accurate but not warranted.
Our agents will walk you through a home on their mobile device. Enter your details to setup an appointment.