Category
Price
Min Price
Max Price
Beds
Baths
SqFt
Acres
You must be signed into an account to save your search.
Already Have One? Sign In Now
245876 Boone, NC 28607
2
Beds
2
Baths
1098
Sqft
0.300
Acres
$229,000
For Sale
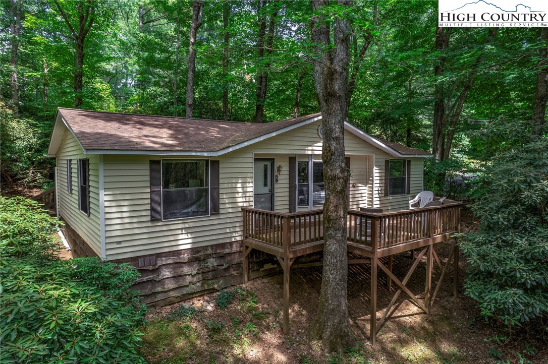
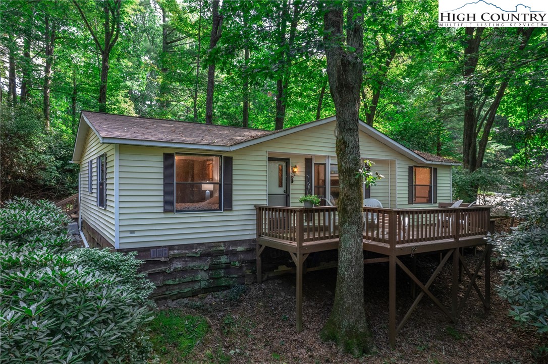






























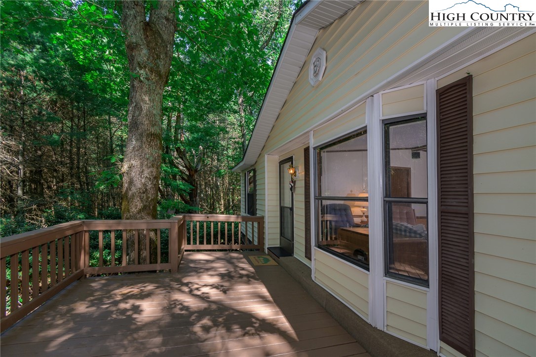
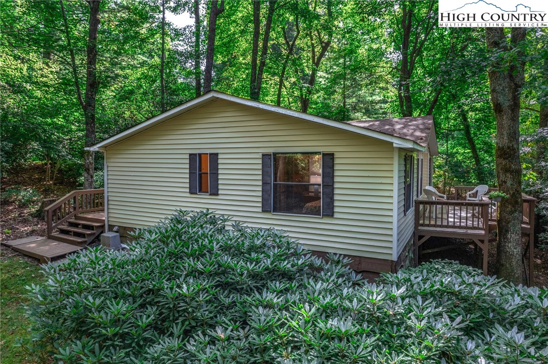
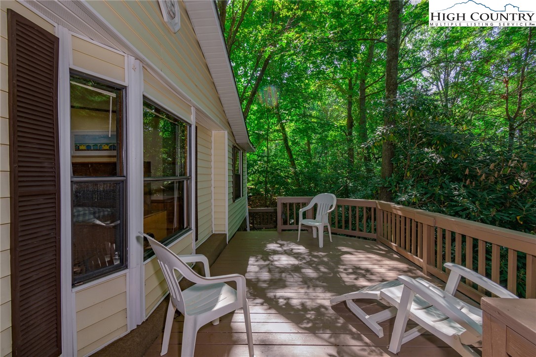
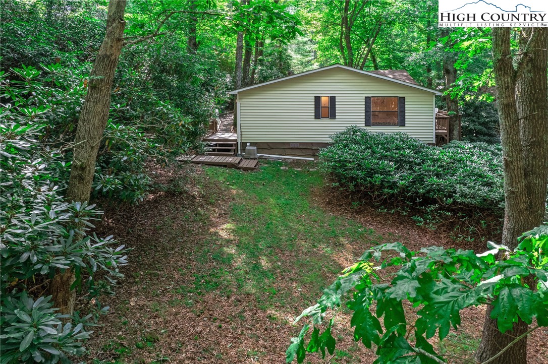
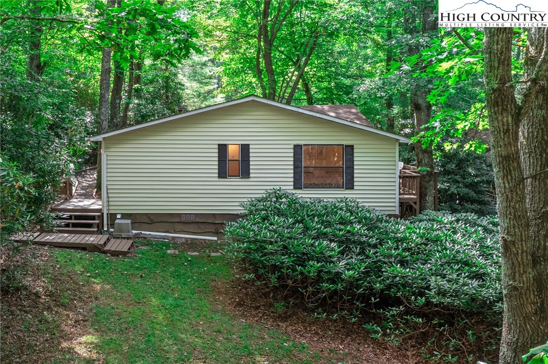
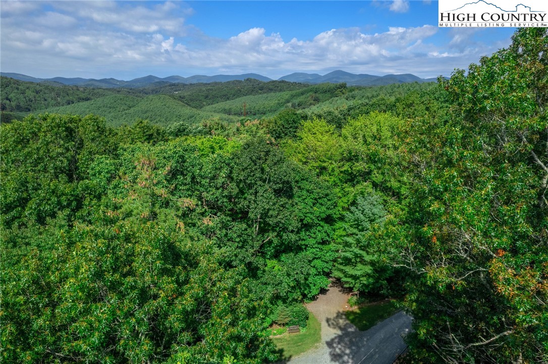
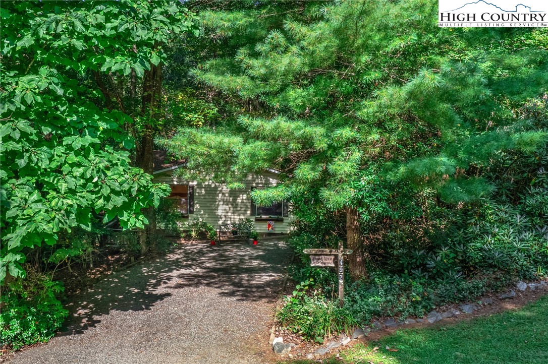
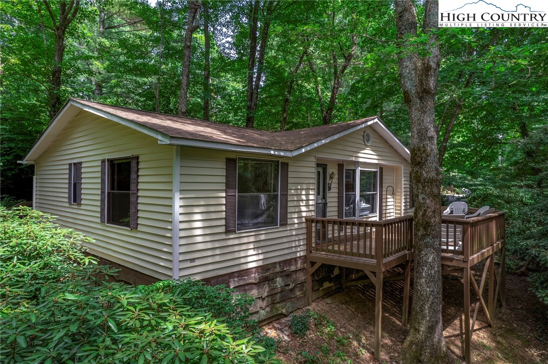
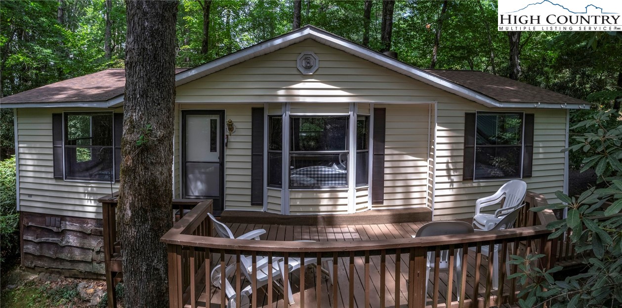
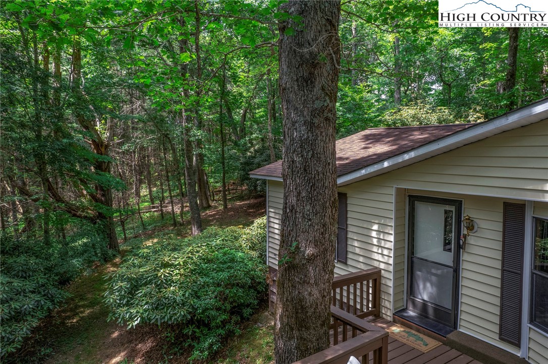
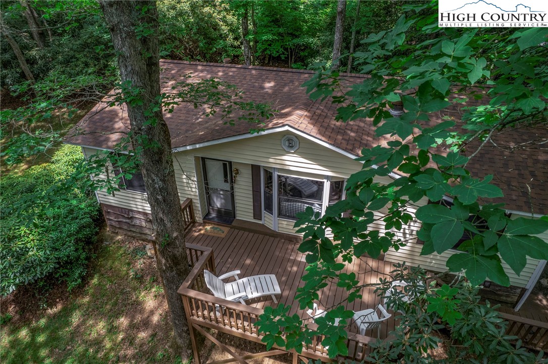
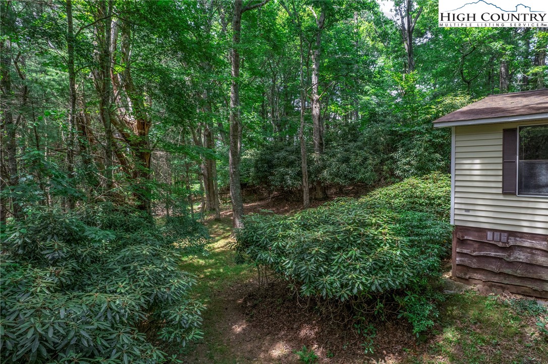
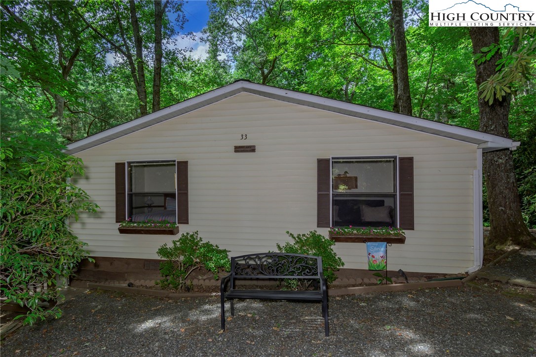
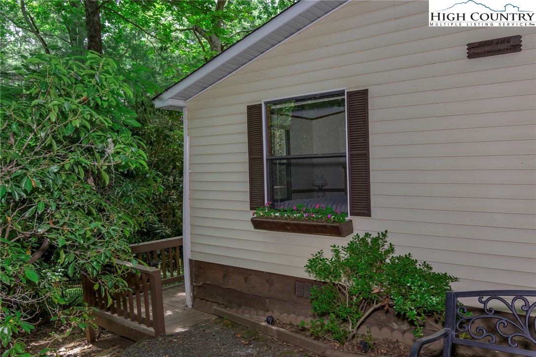
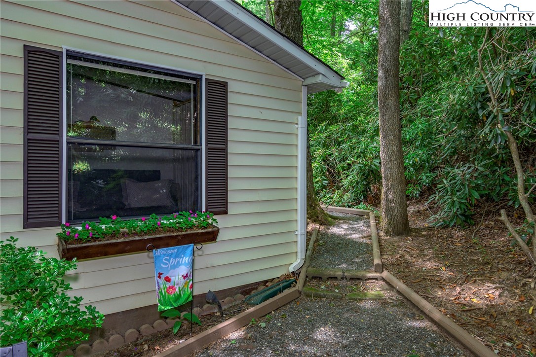
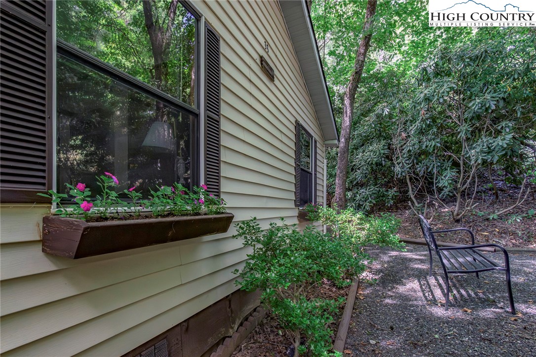
Back on the Market after major repairs done!! Take another look at this cute property in Laurelwood. Repairs accomplished: New hot water heater, new up-to-code strapping; foundation plates, skirting, and flashing!! Sold furnished. Escape to the charm of this lovely mountain home nestled in the highly desirable Laurelwood subdivision. Surrounded by a serene wooded landscape, this cozy hideaway offers the perfect blend of peaceful living and modern convenience. You'll have easy access to the cultural amenities, shopping, and dining options that downtown Boone has to offer (only a six-mile drive). Two bedrooms, two bathrooms, with an additional bonus room currently furnished with a futon bed. Lot of windows in this home, which will make you feel like you are living in the woods. Nature enthusiasts will appreciate the proximity to the Blue Ridge Parkway, a haven for outdoor adventures, hiking, and scenic drives. If you would enjoy living in a community with a strong POA whose goal is to maintain the beauty and quiet of the neighborhood, Laurelwood is your area. No short-term rentals permitted, and long-term rentals must be approved by HOA President. Parkway Elementary School!!!
Listing ID:
245876
Property Type:
Single Family
Year Built:
1989
Bedrooms:
2
Bathrooms:
2 Full, 0 Half
Sqft:
1098
Acres:
0.300
Map
Latitude: 36.238826 Longitude: -81.572335
Location & Neighborhood
City: Boone
County: Watauga
Area: 1-Boone, Brushy Fork, New River
Subdivision: Laurelwood
Environment
Utilities & Features
Heat: Electric, Forced Air
Sewer: Sewer Applied For Permit, Shared Septic, Septic Tank
Utilities: Cable Available, High Speed Internet Available, Septic Available
Appliances: Dryer, Electric Range, Microwave, Refrigerator, Washer
Parking: Driveway, Gravel, No Garage, Private
Interior
Fireplace: Stone, Wood Burning
Windows: Window Treatments
Sqft Living Area Above Ground: 1098
Sqft Total Living Area: 1098
Exterior
Exterior: Gravel Driveway
Style: Manufactured Home
Construction
Construction: Aluminum Siding, Manufactured, Vinyl Siding
Roof: Asphalt, Shingle
Financial
Property Taxes: $378
Other
Price Per Sqft: $209
Price Per Acre: $763,333
The data relating this real estate listing comes in part from the High Country Multiple Listing Service ®. Real estate listings held by brokerage firms other than the owner of this website are marked with the MLS IDX logo and information about them includes the name of the listing broker. The information appearing herein has not been verified by the High Country Association of REALTORS or by any individual(s) who may be affiliated with said entities, all of whom hereby collectively and severally disclaim any and all responsibility for the accuracy of the information appearing on this website, at any time or from time to time. All such information should be independently verified by the recipient of such data. This data is not warranted for any purpose -- the information is believed accurate but not warranted.
Our agents will walk you through a home on their mobile device. Enter your details to setup an appointment.