Category
Price
Min Price
Max Price
Beds
Baths
SqFt
Acres
You must be signed into an account to save your search.
Already Have One? Sign In Now
This Listing Sold On March 10, 2025
253428 Sold On March 10, 2025
3
Beds
3
Baths
2366
Sqft
1.010
Acres
$505,098
Sold
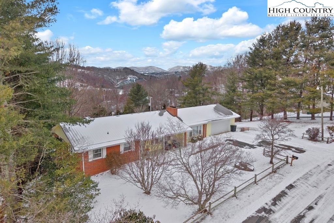
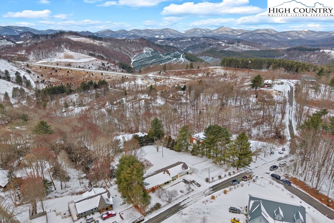
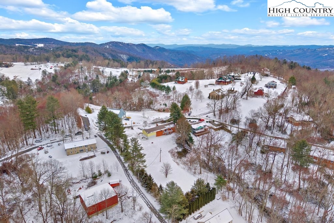
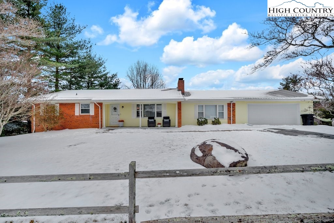
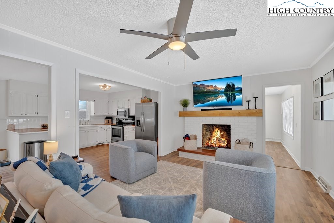
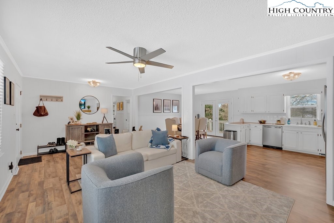
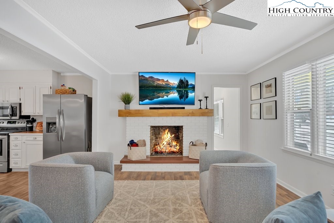
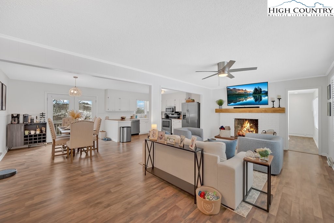
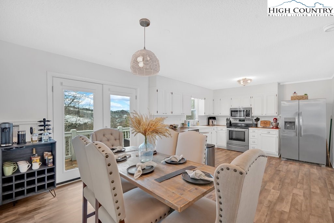
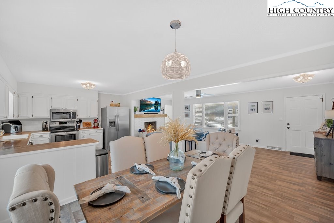
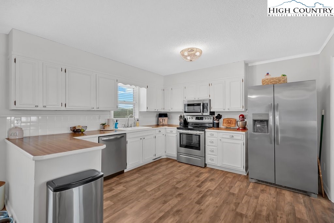
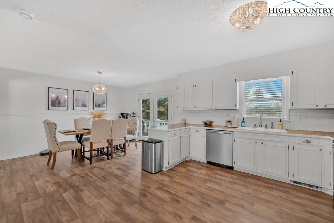
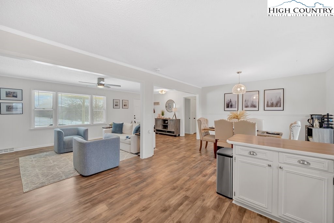
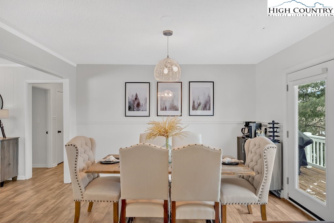
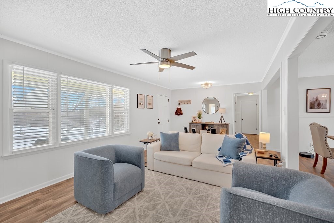
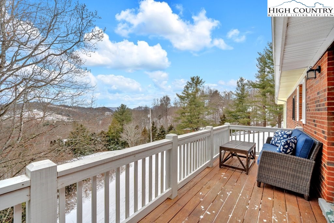
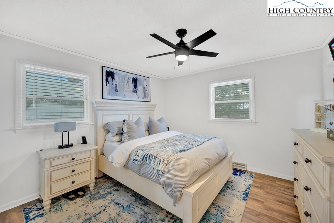
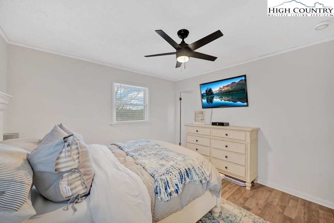
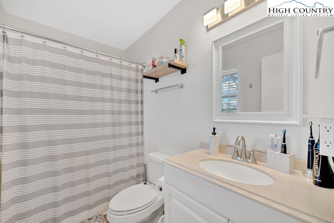
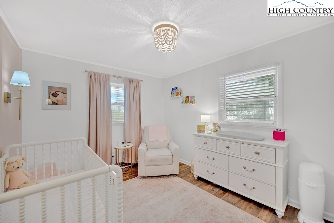
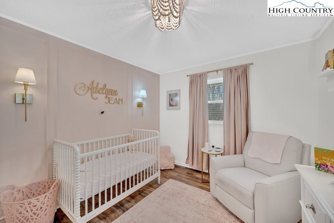
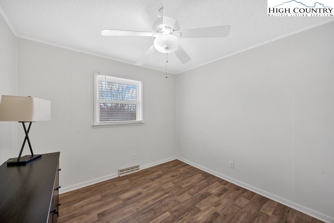
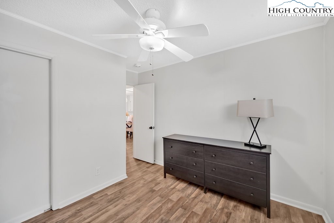
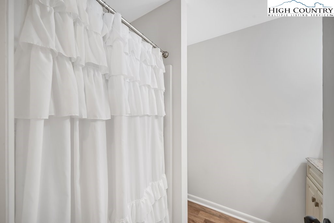
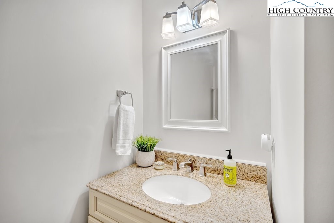
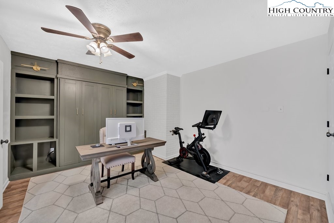
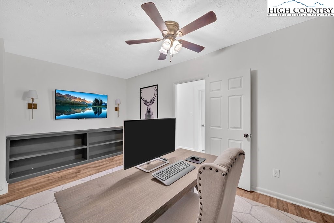
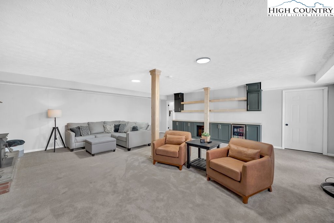
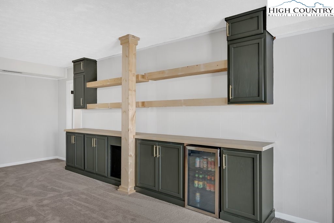
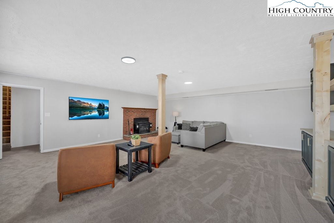
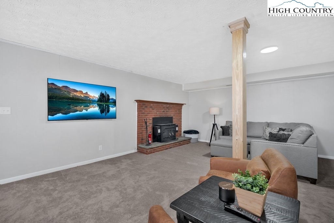
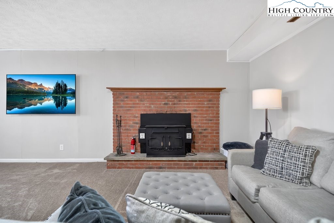
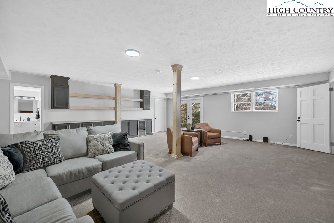
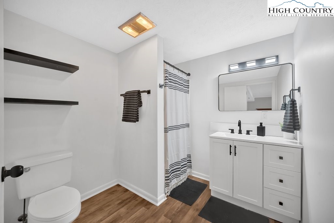
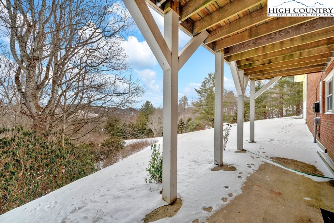
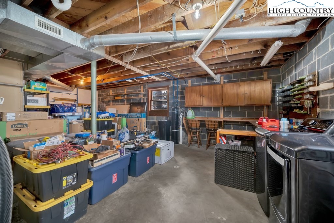
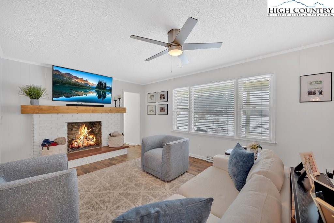
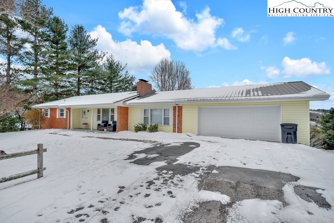
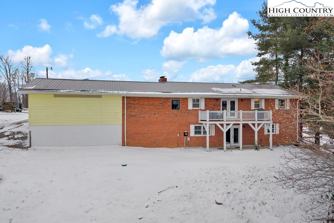
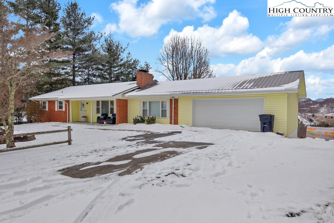
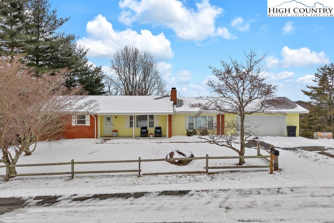
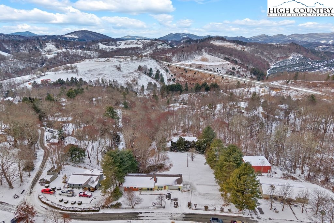
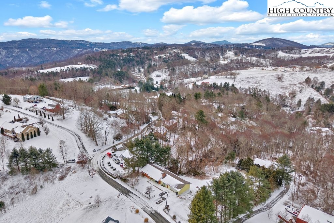
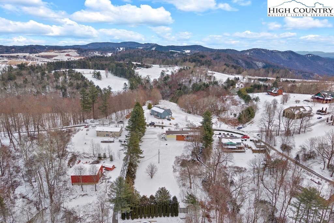
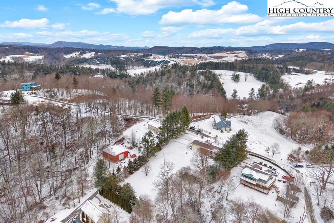
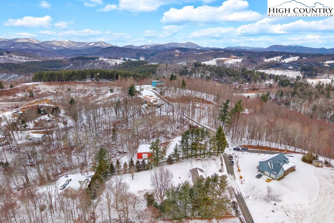
Nestled just outside Boone city limits, this recently updated home offers the perfect blend of convenience, comfort, and breathtaking long-range mountain views. Whether you're seeking a full-time residence or a flexible income-producing property, this home checks all the boxes with no rental restrictions and a location just minutes from Parkway School and downtown Boone. Situated on over an acre, the property features a flat front yard and a spacious backyard, ideal for enjoying the beauty of the High Country. Recent updates ensure this home is move-in ready for your immediate enjoyment. A newer metal roof and garage doors enhance the home’s exterior with ample paved parking, while the interior boasts new stainless steel kitchen appliances, French doors upstairs, and a sliding glass door downstairs. The bathrooms have been refreshed with new vanities and updated lighting, and a new mantel now accents the propane fireplace. The office features a Murphy bed with custom built-ins, making it a versatile space for work or additional sleeping accommodations. The upstairs and lower-level bath have been updated with new flooring, while much of the interior has been freshly repainted and new blinds added. New ceiling lights and fans have been added to the upstairs and bedrooms, and major system upgrades include a new well pump, hot water heater, radon system, and whole house water filtration system. The main level boasts an oversized two-car garage with ample storage and an attic. The finished walk-out basement offers endless possibilities, featuring a newly updated full bathroom, a custom-built bar with cabinetry and open shelving, and a beverage refrigerator. This flexible space could be used as a bunk room, game room, home gym or more. There is also a large storage area with a workshop. Don’t miss this opportunity to own this versatile home, whether you’re looking for a permanent mountain retreat or a property with incredible rental potential, this gem is a must-see!
Listing ID:
253428
Property Type:
Single Family
Year Built:
1972
Bedrooms:
3
Bathrooms:
3 Full, 0 Half
Sqft:
2366
Acres:
1.010
Garage/Carport:
2
Map
Latitude: 36.230615 Longitude: -81.571693
Location & Neighborhood
City: Boone
County: Watauga
Area: 1-Boone, Brushy Fork, New River
Subdivision: None
Environment
Utilities & Features
Heat: Forced Air, Fireplaces, Gas, Propane, Wood
Sewer: Septic Permit3 Bedroom, Septic Tank
Utilities: High Speed Internet Available, Septic Available
Appliances: Dishwasher, Electric Cooktop, Exhaust Fan, Electric Range, Microwave Hood Fan, Microwave, Other, Refrigerator, See Remarks
Parking: Asphalt, Driveway, Garage, Two Car Garage, Oversized, Paved, Private
Interior
Fireplace: Two, Gas, Masonry, Propane, Wood Burning
Windows: Window Treatments
Sqft Living Area Above Ground: 1656
Sqft Total Living Area: 2366
Exterior
Exterior: Fence, Paved Driveway
Style: Ranch
Construction
Construction: Brick, Vinyl Siding, Wood Frame
Garage: 2
Roof: Metal
Financial
Property Taxes: $878
Other
Price Per Sqft: $211
Price Per Acre: $494,059
The data relating this real estate listing comes in part from the High Country Multiple Listing Service ®. Real estate listings held by brokerage firms other than the owner of this website are marked with the MLS IDX logo and information about them includes the name of the listing broker. The information appearing herein has not been verified by the High Country Association of REALTORS or by any individual(s) who may be affiliated with said entities, all of whom hereby collectively and severally disclaim any and all responsibility for the accuracy of the information appearing on this website, at any time or from time to time. All such information should be independently verified by the recipient of such data. This data is not warranted for any purpose -- the information is believed accurate but not warranted.
Our agents will walk you through a home on their mobile device. Enter your details to setup an appointment.