Category
Price
Min Price
Max Price
Beds
Baths
SqFt
Acres
You must be signed into an account to save your search.
Already Have One? Sign In Now
253308 Boone, NC 28607
4
Beds
3
Baths
1142
Sqft
1.010
Acres
$749,900
For Sale
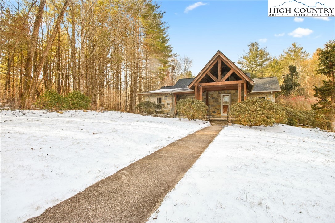
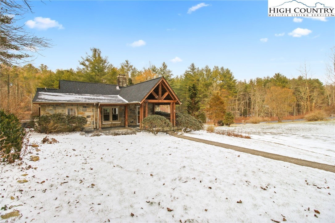
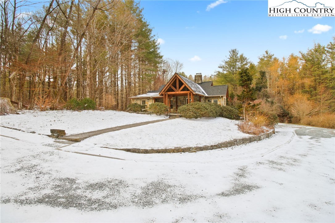
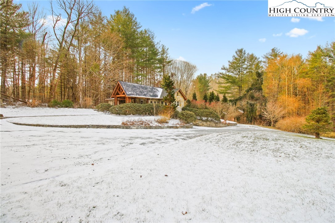
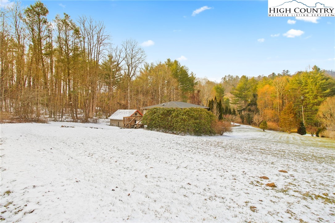
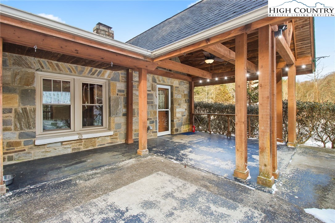
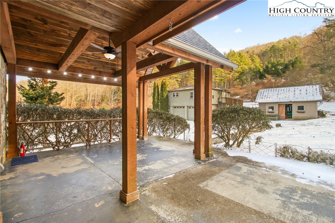
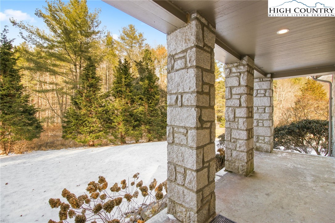
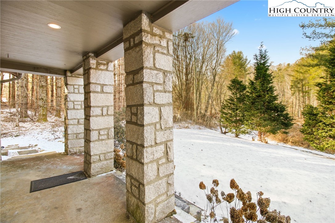
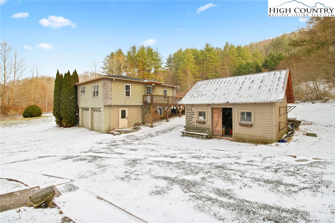
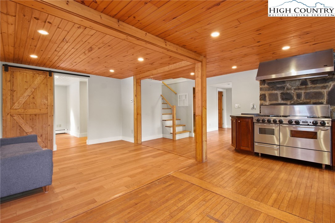
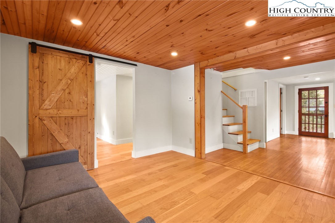
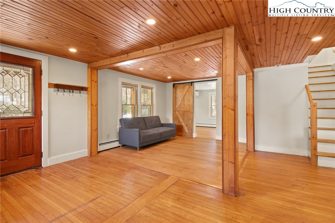
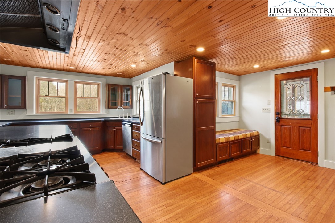
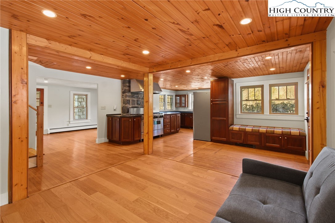
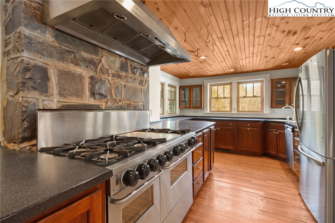
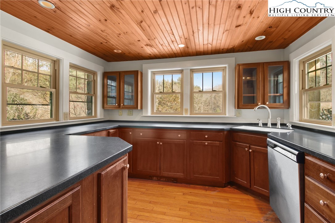
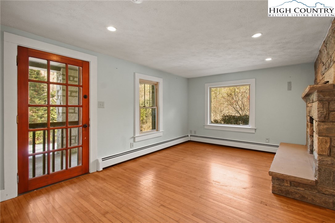
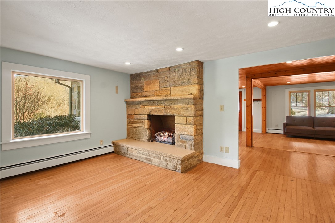
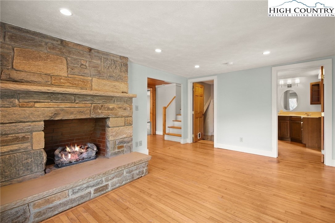
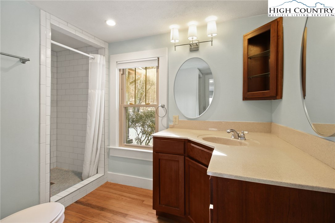
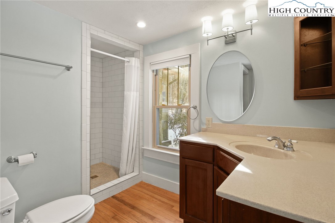
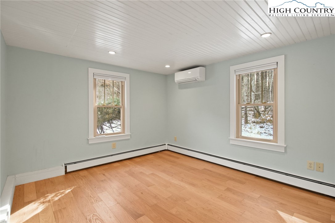
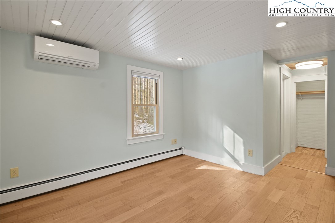
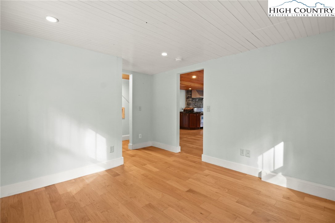
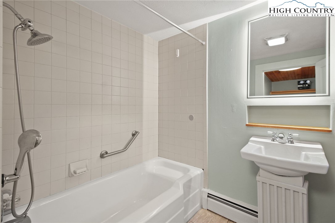
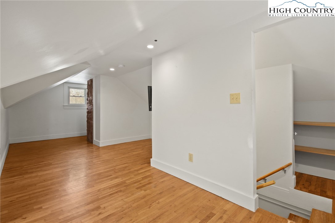
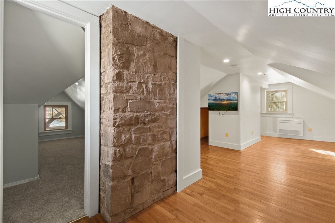
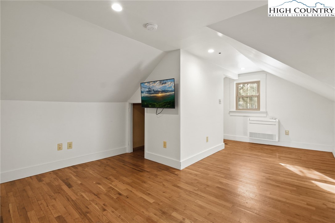
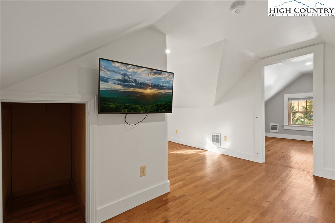
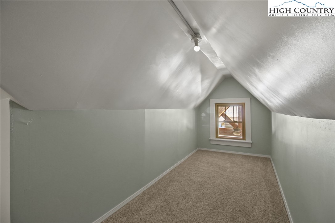
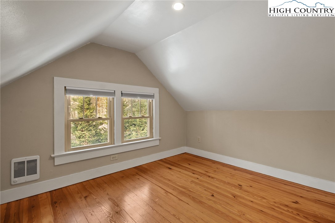
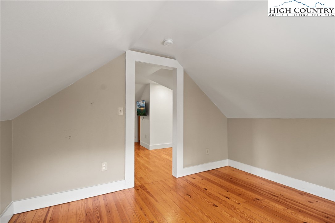
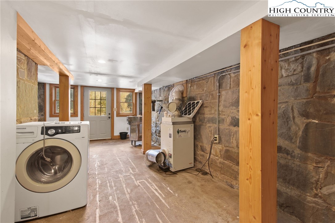
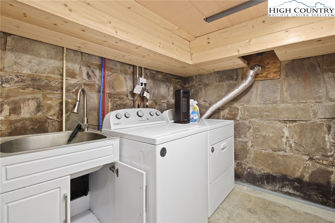
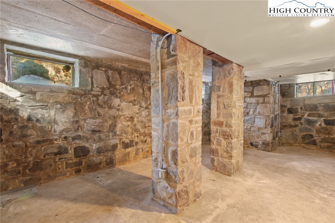
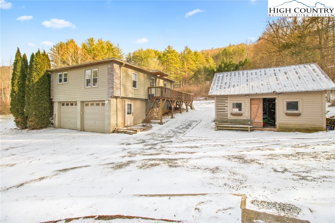
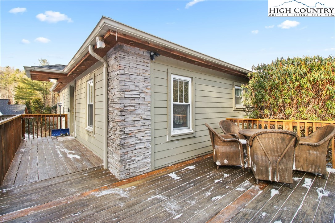
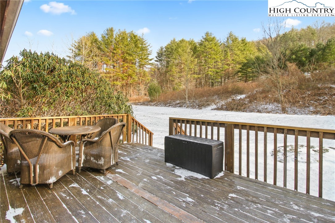
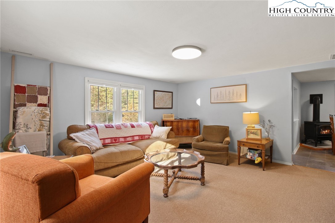
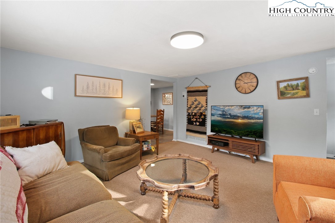
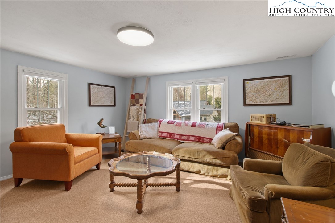
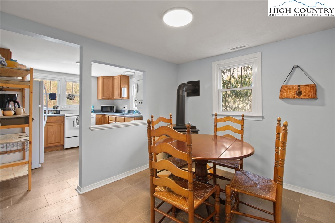
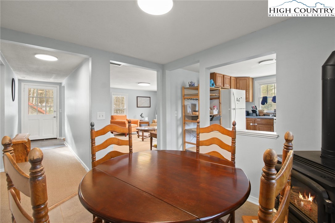
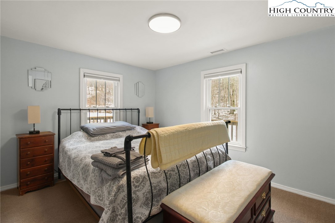
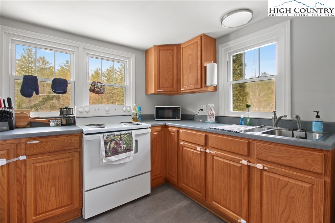
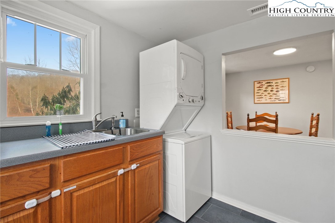
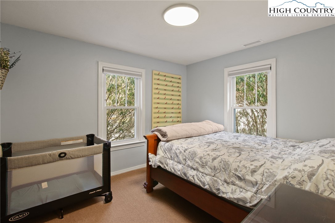
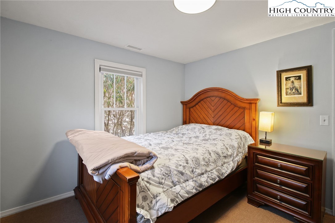
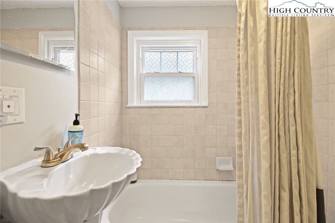
1930’s stone cottage with guest house located in the gated community of Twin Rivers. Cross over the Watauga River and take advantage of the neighborhood’s hiking trails, which lead to protected trout streams & river, where you can pick your tee times to fish. Centrally located in the heart of the High Country with easy access to Boone, Blowing Rock, Banner Elk, and Valle Crucis. This storybook cottage has a chef’s range and kitchen, a new roof, hot water boiler that provides radiant heat via hot water baseboards, cooling provided by mini splits, the perfect wired spot for a hot tub, and character & charm that a newer home can not match. The 728 sq ft detached two-car garage has a 861 sq ft 2/1 guest house above, just waiting for your family and friends. ***554 sq ft of usable space on the 2nd floor of the stone house is not counted in MLS sq ft due to ceiling height.*** See measurement data sheet in documents. Please visit https://twinriverspoa.com/ for more community info.
Listing ID:
253308
Property Type:
Single Family
Year Built:
1938
Bedrooms:
4
Bathrooms:
3 Full, 0 Half
Sqft:
1142
Acres:
1.010
Garage/Carport:
2
Map
Latitude: 36.163142 Longitude: -81.757883
Location & Neighborhood
City: Boone
County: Watauga
Area: 4-BlueRdg, BlowRck YadVall-Pattsn-Globe-CALDWLL)
Subdivision: Twin Rivers
Environment
Utilities & Features
Heat: Ductless, Hot Water, Propane
Sewer: Private Sewer
Utilities: High Speed Internet Available
Appliances: Dishwasher, Gas Range, Refrigerator
Parking: Detached, Garage, Two Car Garage
Interior
Fireplace: Gas, Stone
Sqft Living Area Above Ground: 1142
Sqft Total Living Area: 1142
Exterior
Style: Cottage, Mountain
Construction
Construction: Stone, Wood Siding, Wood Frame
Garage: 2
Roof: Architectural, Shingle
Financial
Property Taxes: $1,578
Other
Price Per Sqft: $657
Price Per Acre: $742,475
The data relating this real estate listing comes in part from the High Country Multiple Listing Service ®. Real estate listings held by brokerage firms other than the owner of this website are marked with the MLS IDX logo and information about them includes the name of the listing broker. The information appearing herein has not been verified by the High Country Association of REALTORS or by any individual(s) who may be affiliated with said entities, all of whom hereby collectively and severally disclaim any and all responsibility for the accuracy of the information appearing on this website, at any time or from time to time. All such information should be independently verified by the recipient of such data. This data is not warranted for any purpose -- the information is believed accurate but not warranted.
Our agents will walk you through a home on their mobile device. Enter your details to setup an appointment.