Category
Price
Min Price
Max Price
Beds
Baths
SqFt
Acres
You must be signed into an account to save your search.
Already Have One? Sign In Now
This Listing Sold On June 14, 2019
213919 Sold On June 14, 2019
3
Beds
2
Baths
1691
Sqft
0.500
Acres
$141,000
Sold

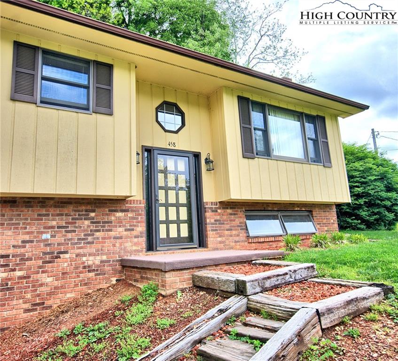
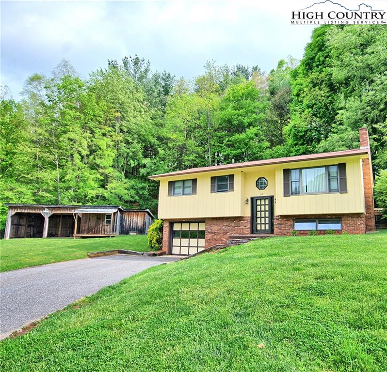
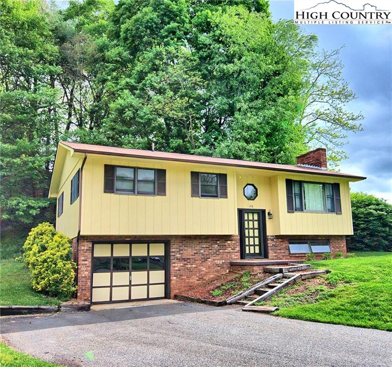

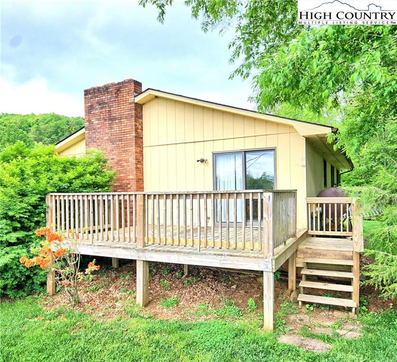
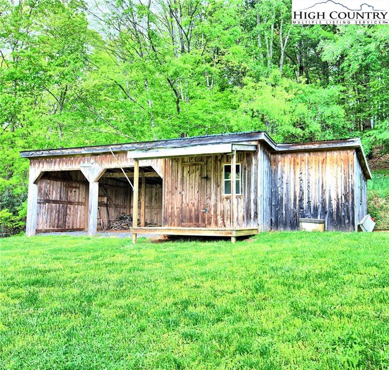
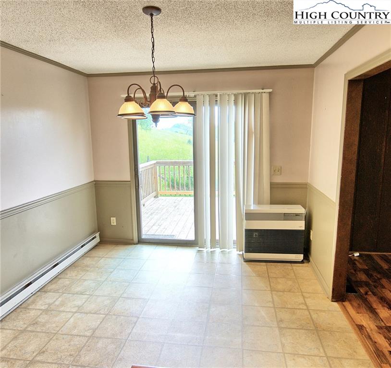
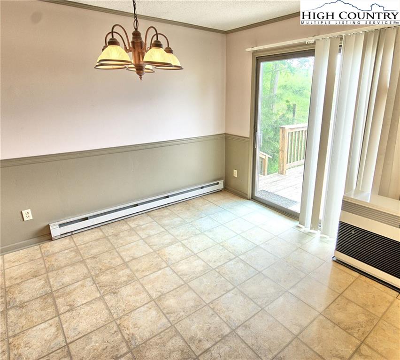
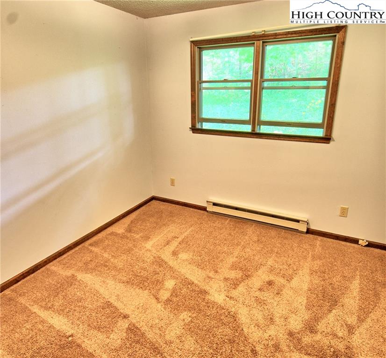
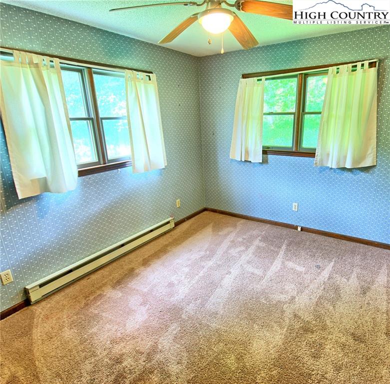
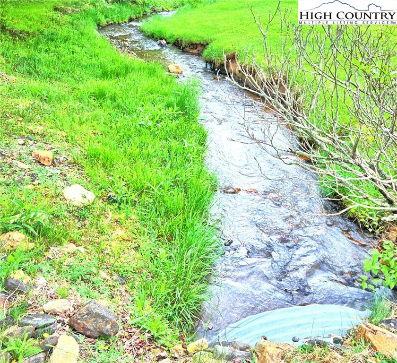
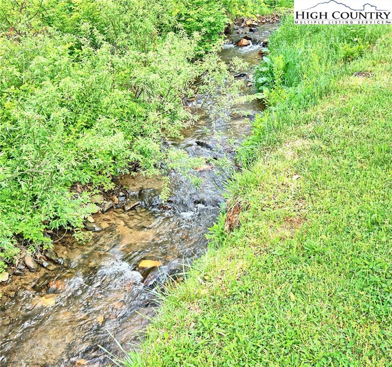
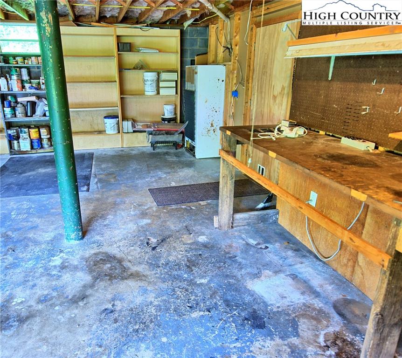
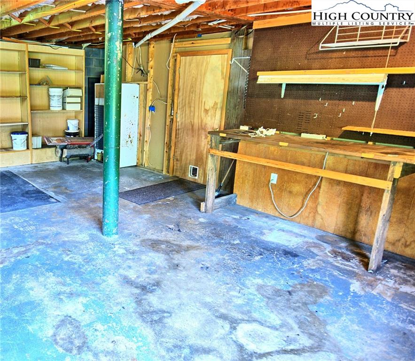
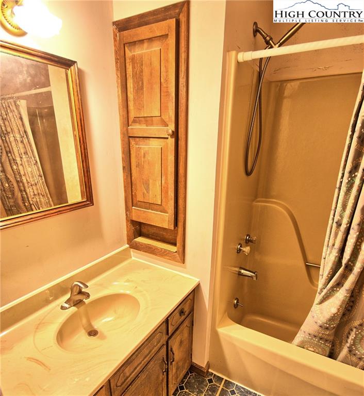
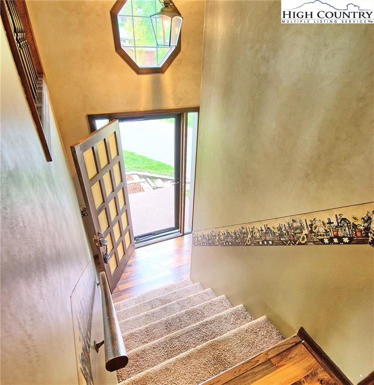
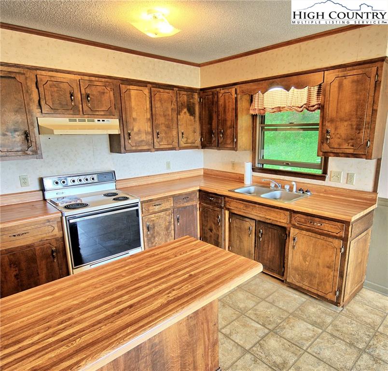
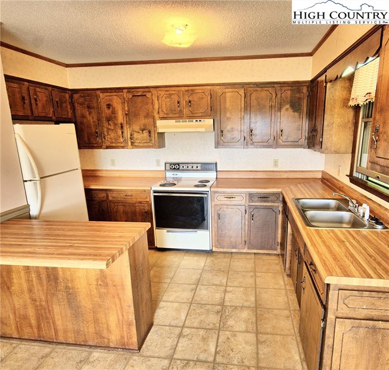

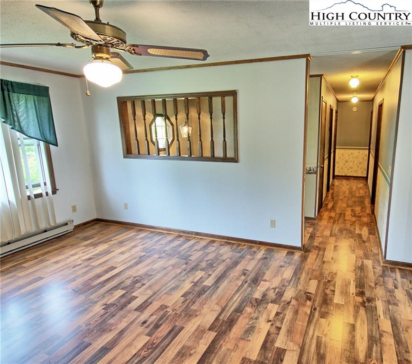
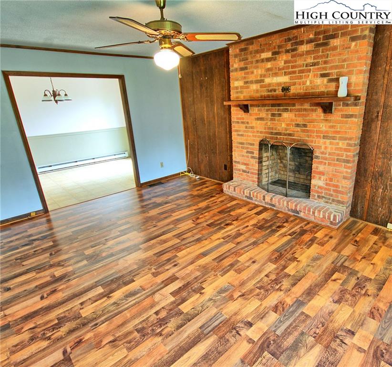
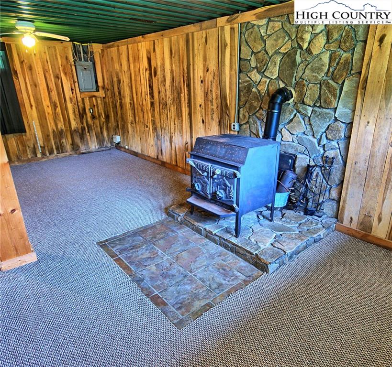
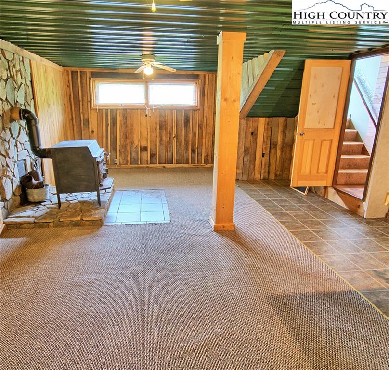
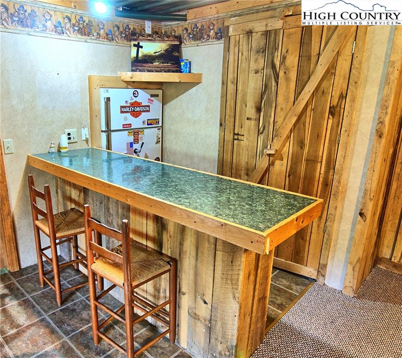
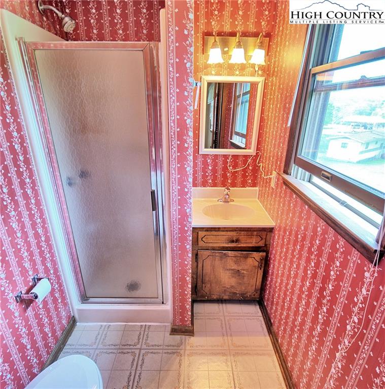
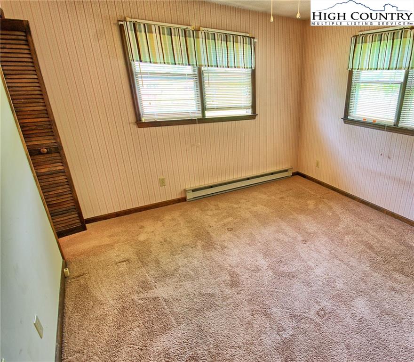
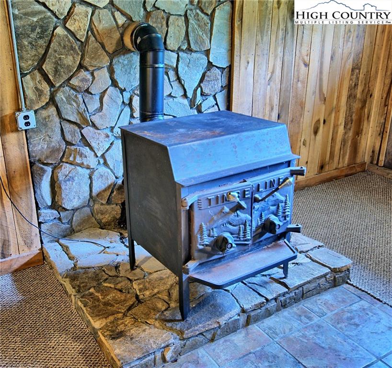
Great location less than 2 miles to downtown West Jefferson. Split level design in good condition, newer hardwood like lame nite flooring in the living room and hallway. Spacious living room with brick fireplace, currently wood burning, but could be converted to gas logs. Kitchen and dining area beside living room. Large Deck off the dining area for outdoor dining and cookouts. 3BR, and 2BA's are located down the hallway. Finished room in the basement suitable for den , playroom or man cave, with wood stove. Drive in one car basement garage. Wood frame workshop/carport on the left side of the property, great for storing lawn equipment and tools and large enough to park 2 smaller sized cars. Nice rushing creek is the property line on oneside. Flat yard. Seller has priced the house to take into affect that it needs a new roof within the next few years. Roof does not leak just reaching its life expectancy. See today
Listing ID:
213919
Property Type:
Single Family
Year Built:
1983
Bedrooms:
3
Bathrooms:
2 Full, 0 Half
Sqft:
1691
Acres:
0.500
Garage/Carport:
1 Car, 2 Car, Attached, Basement, Carport
Map
Latitude: 36.390325 Longitude: -81.506663
Location & Neighborhood
City: West Jefferson
County: Ashe
Area: 16-Jefferson, West Jefferson
Subdivision: None
Zoning: Residential
Environment
Utilities & Features
Heat: Baseboard Electric, Monitor-Kerosene
Auxiliary Heat Source: Baseboard Electric, Fireplace-Wood, Fireplace-Wood Stove Insert
Hot Water: Electric
Internet: Yes
Sewer: Private
Amenities: Long Term Rental Permitted, Short Term Rental Permitted, Storage Shed
Appliances: Electric Range, Refrigerator
Interior
Fireplace: Brick, Woodburning
Windows: Double Pane
Sqft Basement Heated: 458
Sqft Living Area Above Ground: 1233
Sqft Total Living Area: 1691
Sqft Unfinished Basement: 775
Exterior
Exterior: Brick, Wood
Style: Split Level
Porch / Deck: Open
Driveway: Private Paved
Construction
Construction: Wood Frame
Basement: Full - Basement
Garage: 1 Car, 2 Car, Attached, Basement, Carport
Roof: Asphalt Shingle
Financial
Property Taxes: $754
Financing: Cash/New
Other
Price Per Sqft: $86
Price Per Acre: $290,000
The data relating this real estate listing comes in part from the High Country Multiple Listing Service ®. Real estate listings held by brokerage firms other than the owner of this website are marked with the MLS IDX logo and information about them includes the name of the listing broker. The information appearing herein has not been verified by the High Country Association of REALTORS or by any individual(s) who may be affiliated with said entities, all of whom hereby collectively and severally disclaim any and all responsibility for the accuracy of the information appearing on this website, at any time or from time to time. All such information should be independently verified by the recipient of such data. This data is not warranted for any purpose -- the information is believed accurate but not warranted.
Our agents will walk you through a home on their mobile device. Enter your details to setup an appointment.