Category
Price
Min Price
Max Price
Beds
Baths
SqFt
Acres
You must be signed into an account to save your search.
Already Have One? Sign In Now
252993 Vilas, NC 28692
3
Beds
2
Baths
1651
Sqft
1.260
Acres
$647,500
For Sale
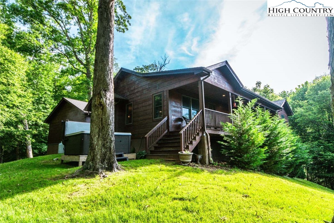
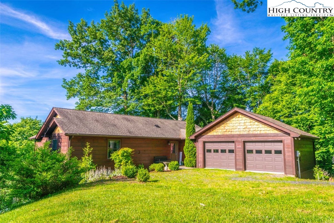
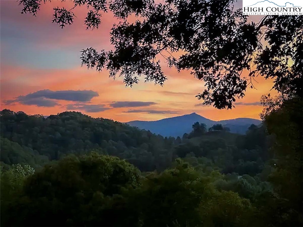
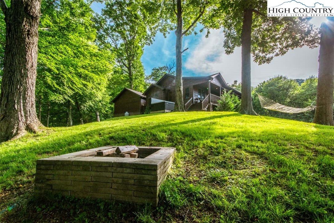
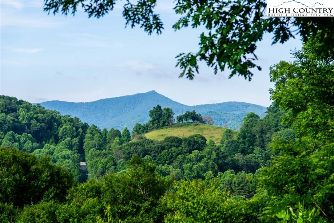
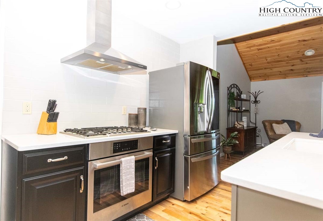
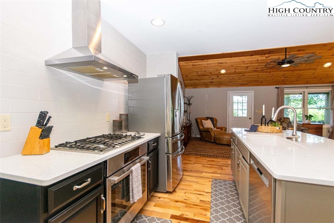
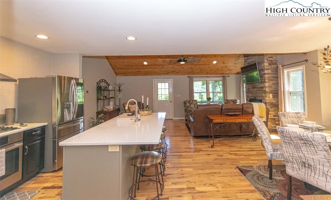
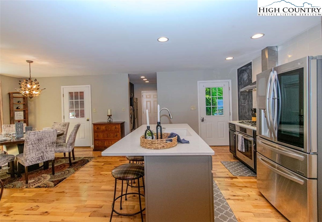
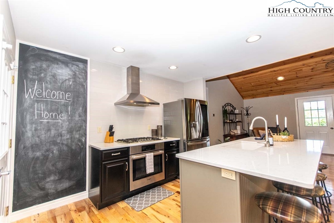
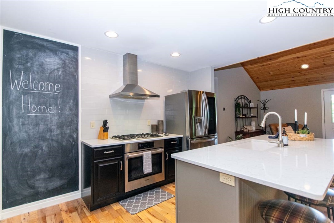
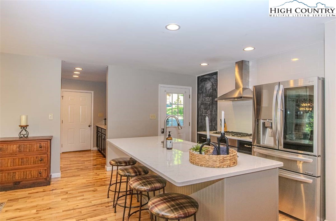
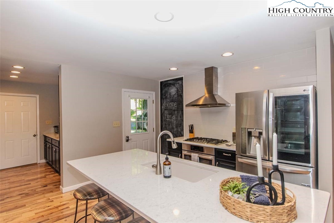
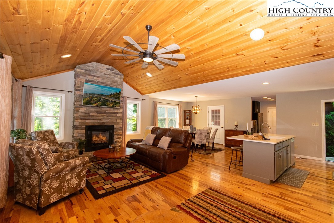
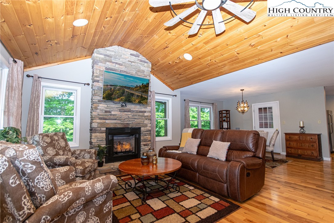
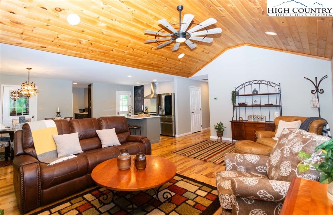
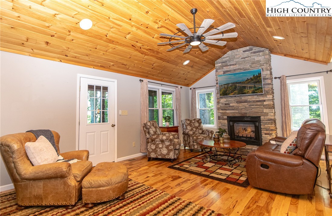
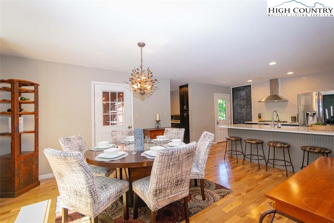
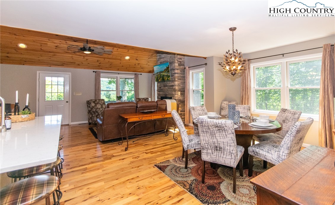
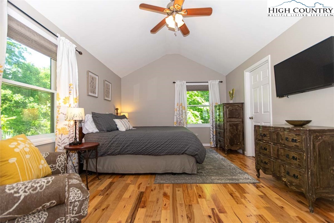

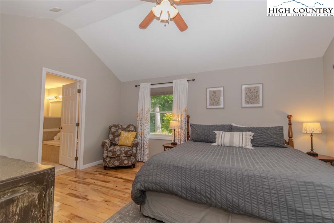
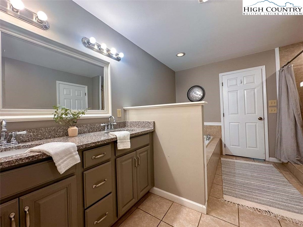
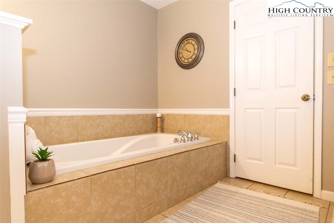
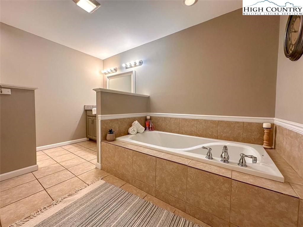
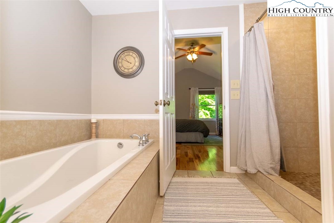
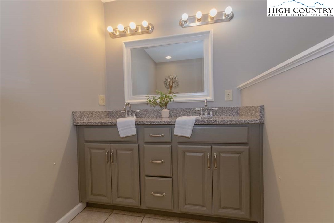
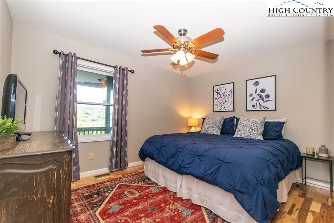
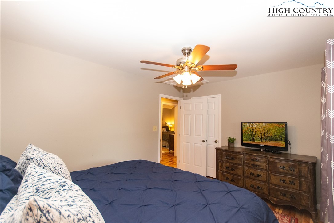
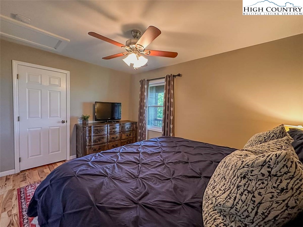
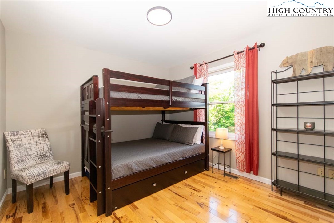
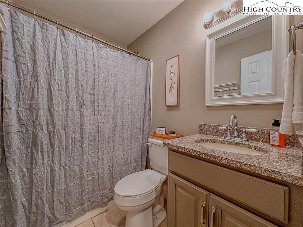
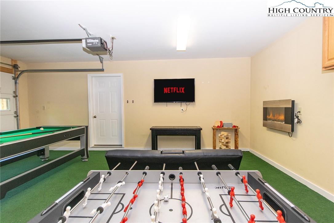
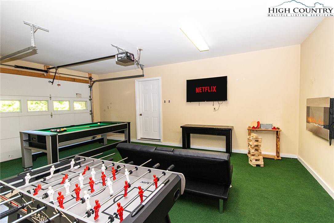
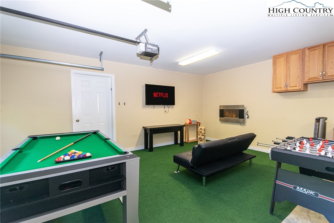
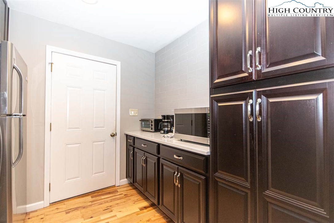
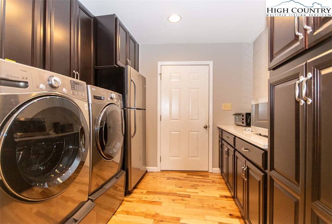
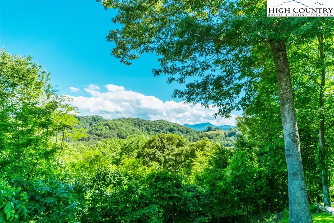
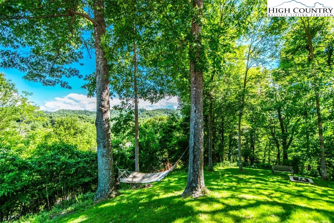
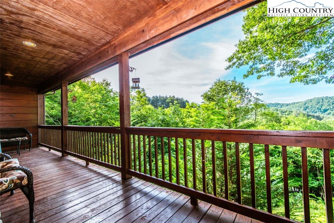
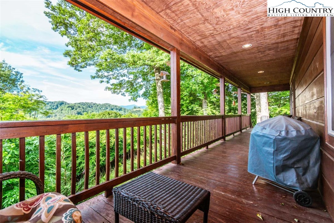
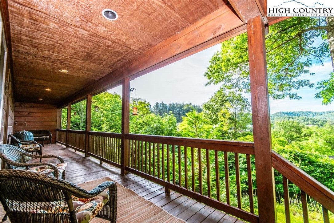
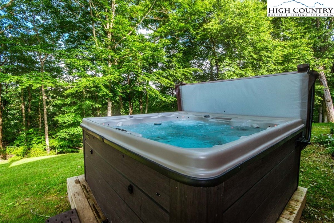
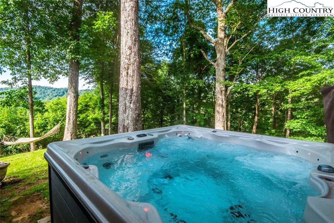
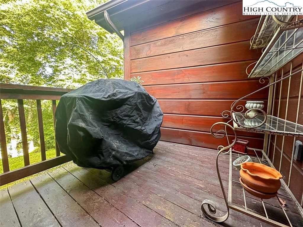
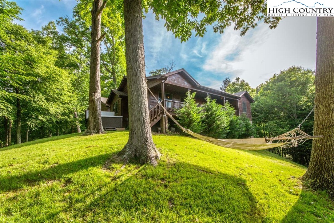
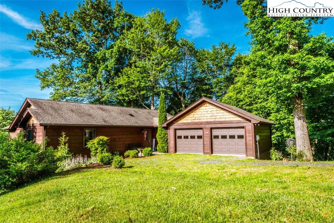
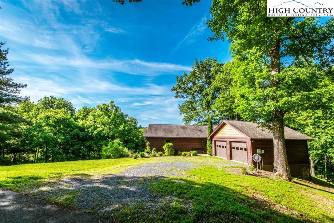
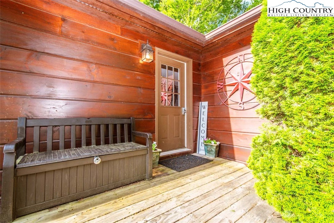

Discover your dream retreat in this stunning log-style home, perfectly blending rustic charm with modern comforts. Nestled on a serene 1.26-acre lot at the end of a private road, this 3-bedroom, 2-bathroom gem offers the ultimate in single-level living. Just 5.5 miles from downtown Boone, you'll enjoy both tranquility and convenience. Step inside to an inviting open concept living space, where tongue-and-groove vaulted ceilings and a stone gas fireplace create a warm, welcoming atmosphere. The updated, bright kitchen features modern appliances and ample counter space, perfect for both everyday living and entertaining. The primary suite boasts a large en-suite bathroom with a luxurious soaking tub. Hardwood floors throughout add to the home's timeless appeal and durability. Outside, the sizable yard offers endless opportunities for relaxation and recreation. Unwind in the new hot tub, make memories around the firepit, or simply take in the stunning views of Prophet Knob from the covered back porch. The grilling deck situated off of the dining area is ideal for summer barbecues. For those who love to entertain, the oversized 2-car garage has been thoughtfully converted into a game room, while still providing ample storage and parking space. A combination laundry and butler's pantry offers additional convenience and storage. This property is fully furnished and turn-key with no rental restrictions, making it an excellent investment opportunity. With paved, easy access and its prime location less than 10 minutes from downtown Boone, this log-style home is a rare find. Embrace the perfect blend of privacy, comfort, and convenience. Schedule your viewing today and experience mountain living at its finest.
Listing ID:
252993
Property Type:
Single Family
Year Built:
2013
Bedrooms:
3
Bathrooms:
2 Full, 0 Half
Sqft:
1651
Acres:
1.260
Garage/Carport:
2
Map
Latitude: 36.249967 Longitude: -81.764445
Location & Neighborhood
City: Vilas
County: Watauga
Area: 1-Boone, Brushy Fork, New River
Subdivision: Linville Creek Overlook
Environment
Utilities & Features
Heat: Electric, Forced Air, Fireplaces
Sewer: Private Sewer, Septic Permit3 Bedroom
Utilities: High Speed Internet Available
Appliances: Convection Oven, Dryer, Dishwasher, Gas Cooktop, Gas Range, Gas Water Heater, Microwave, Refrigerator, Tankless Water Heater, Washer
Parking: Attached, Garage, Two Car Garage, Oversized
Interior
Fireplace: One, Gas, Stone, Propane
Sqft Living Area Above Ground: 1651
Sqft Total Living Area: 1651
Exterior
Exterior: Fire Pit, Hot Tub Spa
Style: Log Home, Mountain, Ranch
Construction
Construction: Cedar, Log Siding, Wood Frame
Garage: 2
Roof: Architectural, Shingle
Financial
Property Taxes: $1,250
Other
Price Per Sqft: $392
Price Per Acre: $513,889
The data relating this real estate listing comes in part from the High Country Multiple Listing Service ®. Real estate listings held by brokerage firms other than the owner of this website are marked with the MLS IDX logo and information about them includes the name of the listing broker. The information appearing herein has not been verified by the High Country Association of REALTORS or by any individual(s) who may be affiliated with said entities, all of whom hereby collectively and severally disclaim any and all responsibility for the accuracy of the information appearing on this website, at any time or from time to time. All such information should be independently verified by the recipient of such data. This data is not warranted for any purpose -- the information is believed accurate but not warranted.
Our agents will walk you through a home on their mobile device. Enter your details to setup an appointment.