Category
Price
Min Price
Max Price
Beds
Baths
SqFt
Acres
You must be signed into an account to save your search.
Already Have One? Sign In Now
254221 Days on Market: 13
4
Beds
3.5
Baths
3052
Sqft
0.930
Acres
$694,000
For Sale
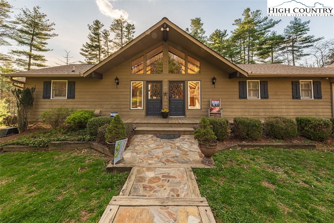
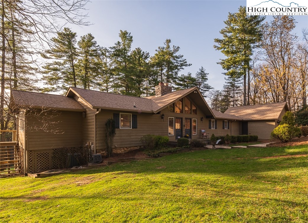
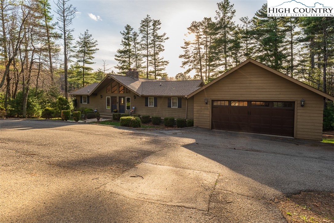
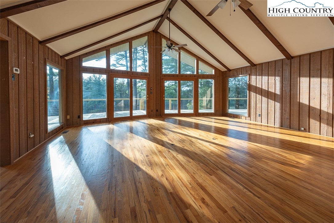
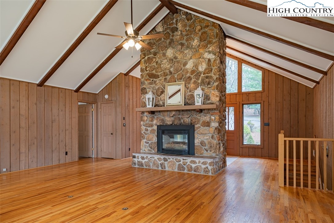
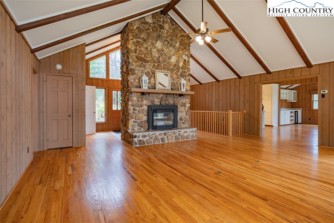
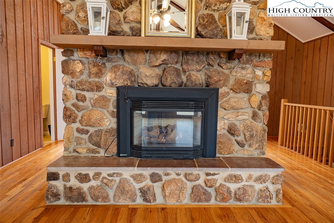
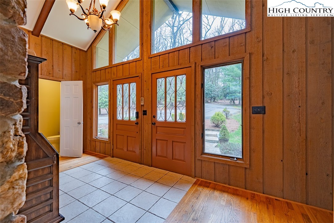
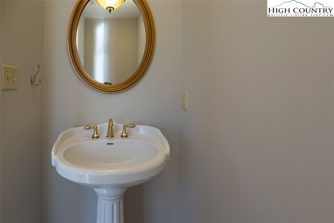
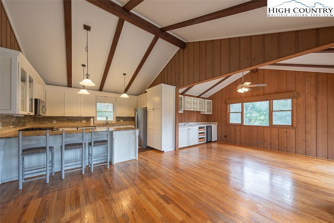
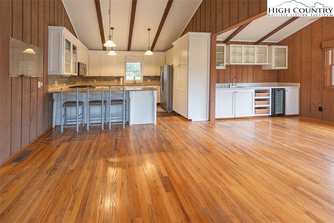
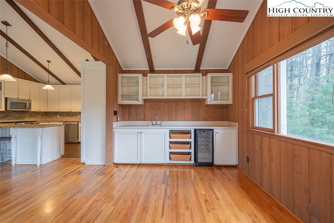
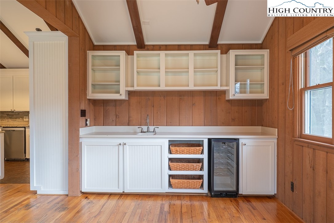
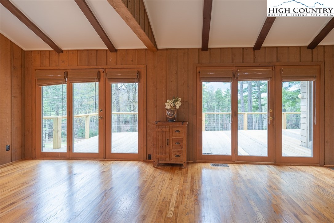
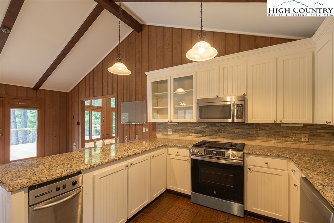
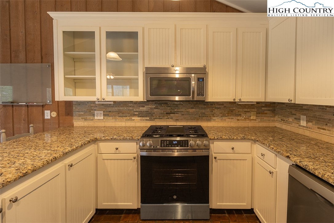
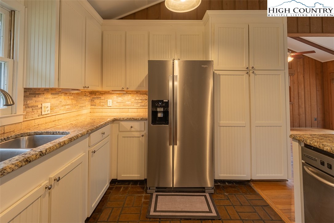
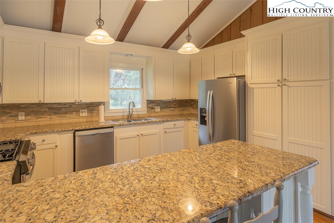
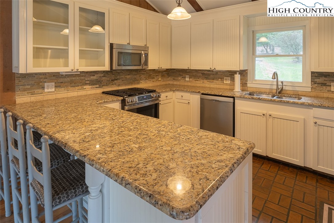

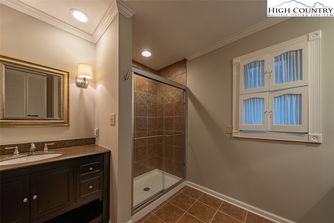
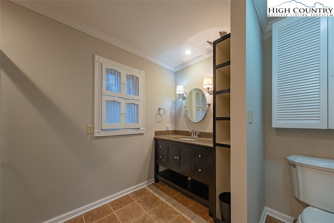
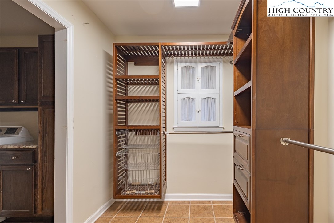
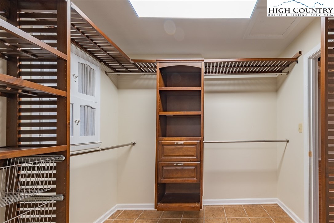
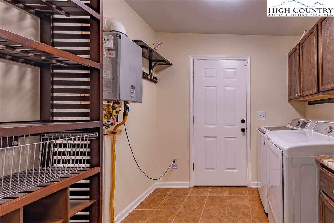
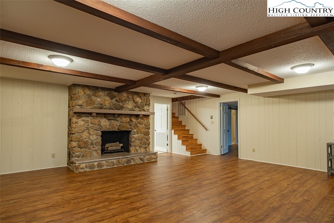
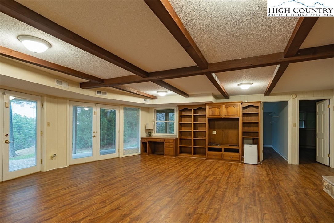
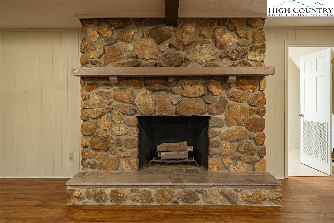
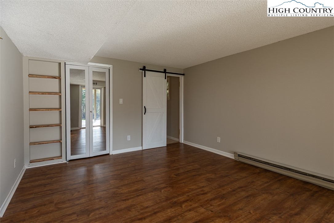
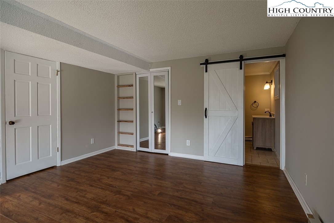
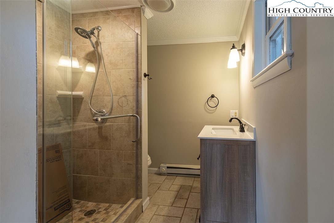
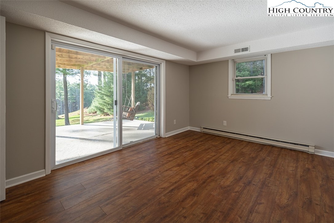
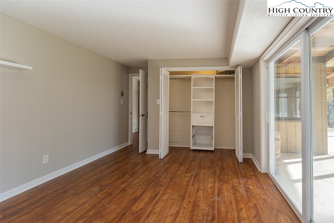
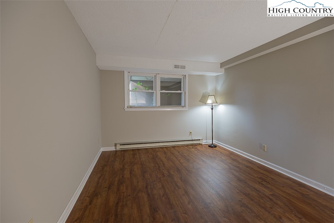
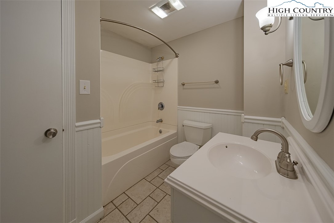
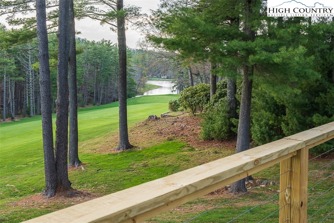
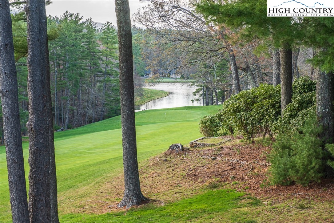
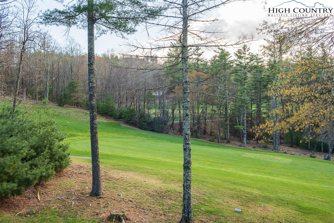
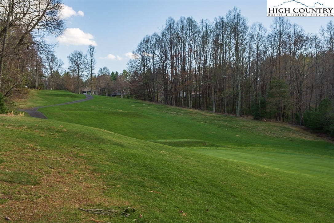
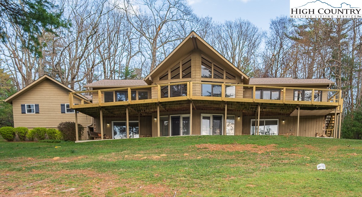
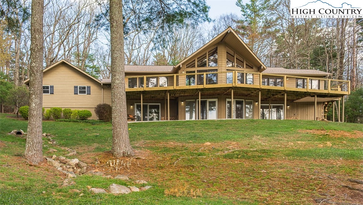
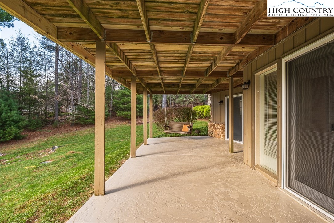
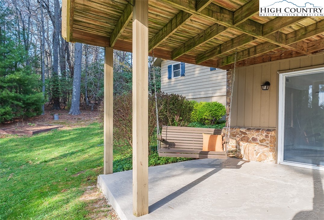
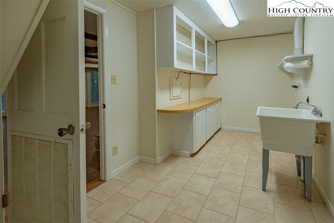
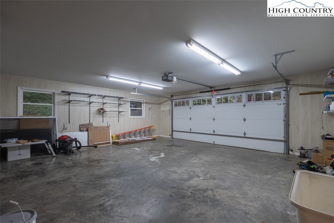
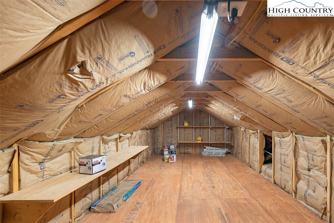
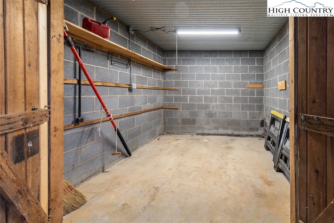
Stunning Mountain Retreat on Signature Golf Hole with Fairway & Lake Views. Welcome to your dream mountain escape, perfectly situated on #12 of High Meadows Golf Course. This home offers the ideal blend of rustic charm and modern comfort, featuring an open-concept great room with soaring cathedral ceilings, hardwood floors and glass doors that lead to a spacious deck - perfect for entertaining or simply taking in the panoramic views. The heart of the home is the updated kitchen, complete with brand-new appliances and a seamless flow into the dining and sitting areas, making it the perfect space for gatherings large or small. The primary suite, laundry room and half bath are conveniently located on the main level. Downstairs, you'll find 3 freshly painted bedrooms, 2 full bathrooms, and a large den with a classic wood-burning fireplace. Whether you're looking for a full-time residence or a seasonal retreat, this move-in-ready home is just a short drive from the Blue Ridge Parkway, Stone Mountain, the New River, and numerous award-winning wineries. Centrally located - only 1 hour from Winston Salem, 1.5 hours from Charlotte, and 2.5 hours from Raleigh. Home qualifies for a reduced initiation fee to High Meadows Golf & Country Club if you join HMG&CC within 60 days after closing. Come experience mountain life at its finest! seller to provide one year home warranty.
Listing ID:
254221
Property Type:
Single Family
Year Built:
1977
Bedrooms:
4
Bathrooms:
3 Full, 1 Half
Sqft:
3052
Acres:
0.930
Garage/Carport:
2
Map
Latitude: 36.401764 Longitude: -80.992113
Location & Neighborhood
City: Glade Valley
County: Alleghany
Area: 26-Outside of Area
Subdivision: High Meadows
Environment
Utilities & Features
Heat: Baseboard, Electric, Fireplaces, Gas, Heat Pump, Wood
Sewer: Septic Permit4 Bedroom, Sewer Applied For Permit
Utilities: Cable Available
Appliances: Dryer, Dishwasher, Disposal, Gas Range, Gas Water Heater, Microwave, Refrigerator, Tankless Water Heater, Washer
Parking: Attached, Garage, Two Car Garage
Interior
Fireplace: Two, Gas, Vented, Wood Burning, Propane
Sqft Living Area Above Ground: 1526
Sqft Total Living Area: 3052
Exterior
Style: Mountain
Construction
Construction: Cedar, Wood Frame
Garage: 2
Roof: Architectural, Shingle
Financial
Property Taxes: $1,900
Other
Price Per Sqft: $227
Price Per Acre: $746,237
The data relating this real estate listing comes in part from the High Country Multiple Listing Service ®. Real estate listings held by brokerage firms other than the owner of this website are marked with the MLS IDX logo and information about them includes the name of the listing broker. The information appearing herein has not been verified by the High Country Association of REALTORS or by any individual(s) who may be affiliated with said entities, all of whom hereby collectively and severally disclaim any and all responsibility for the accuracy of the information appearing on this website, at any time or from time to time. All such information should be independently verified by the recipient of such data. This data is not warranted for any purpose -- the information is believed accurate but not warranted.
Our agents will walk you through a home on their mobile device. Enter your details to setup an appointment.