Category
Price
Min Price
Max Price
Beds
Baths
SqFt
Acres
You must be signed into an account to save your search.
Already Have One? Sign In Now
254602 Days on Market: 9
3
Beds
3
Baths
1333
Sqft
0.000
Acres
$339,000
For Sale
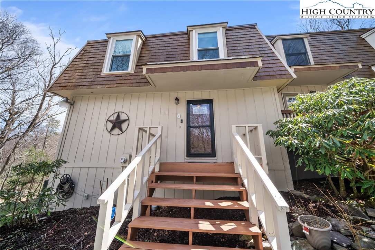
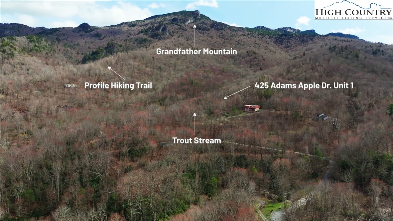
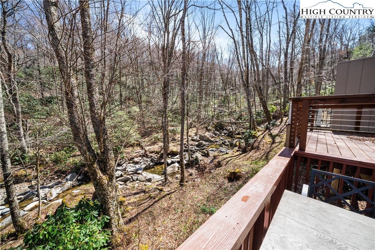
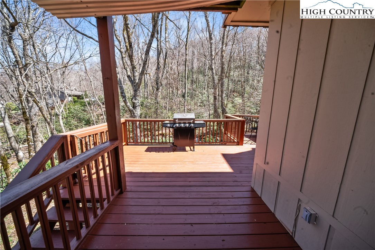
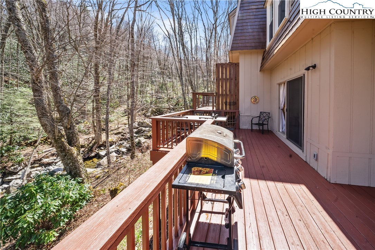
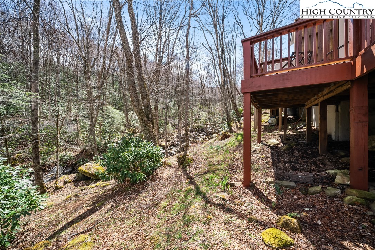
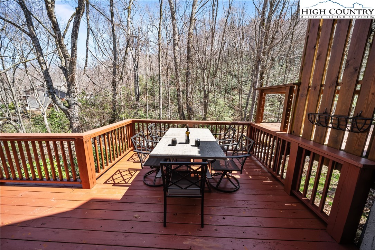
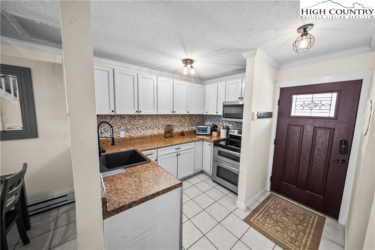
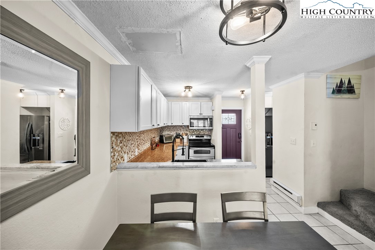
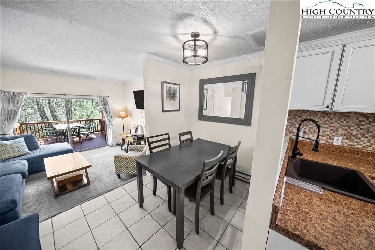
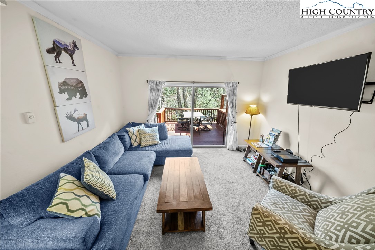
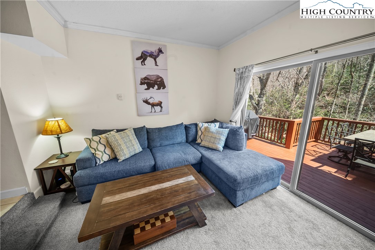
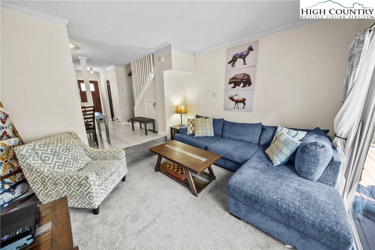
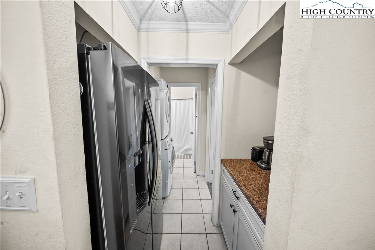
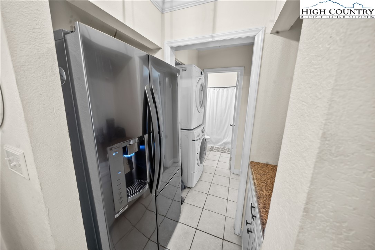

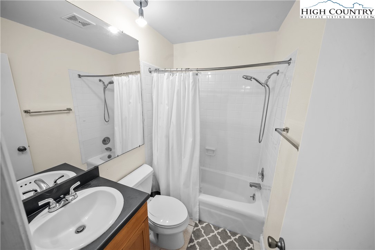
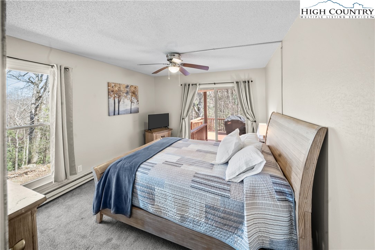
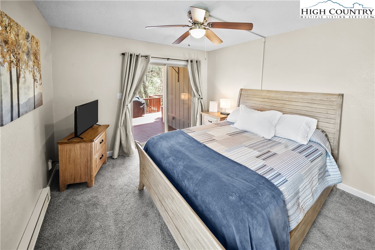
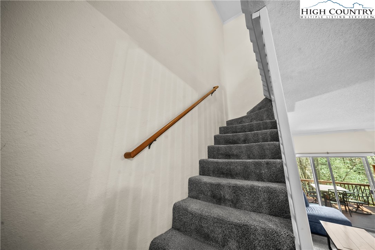
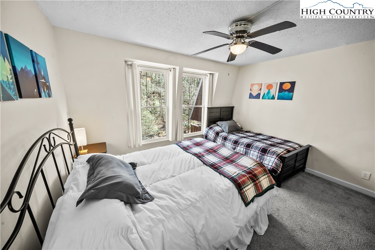
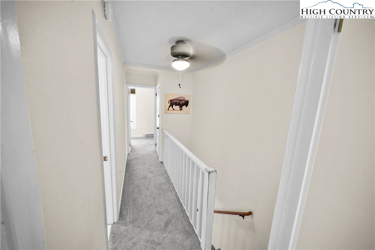
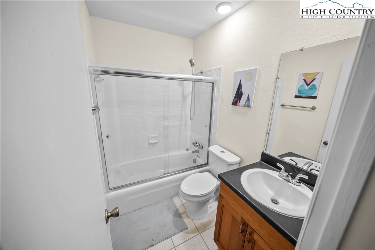
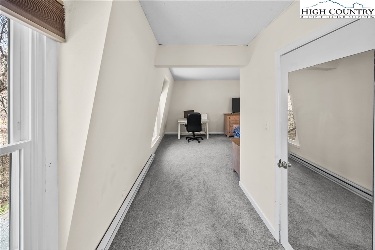
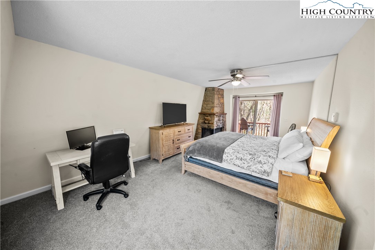
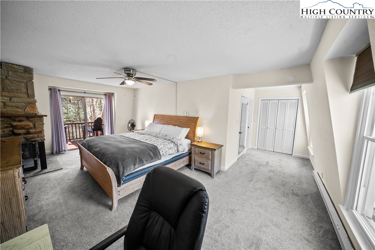
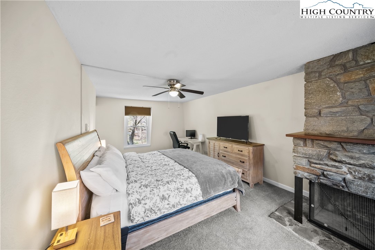
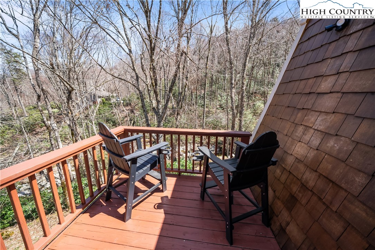
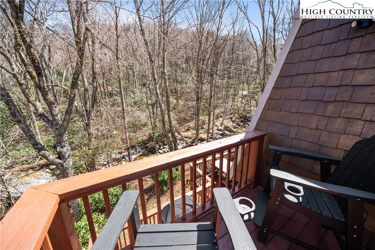

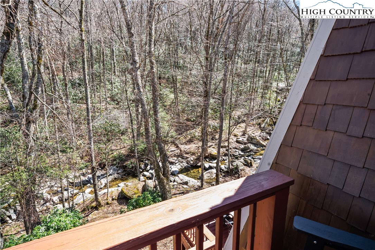
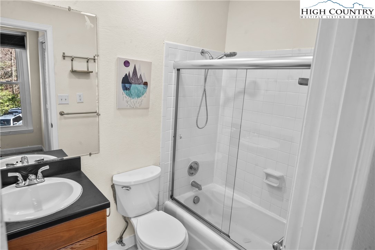
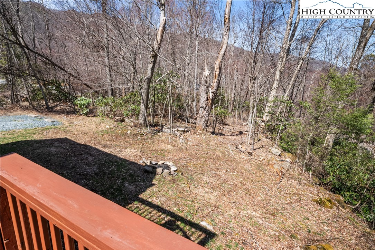
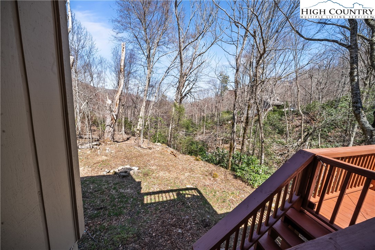
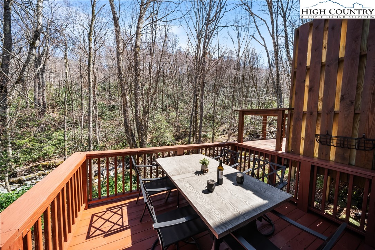
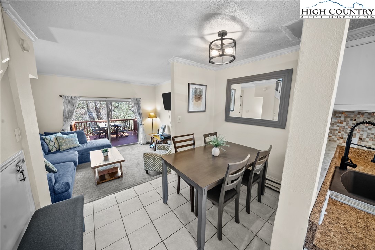
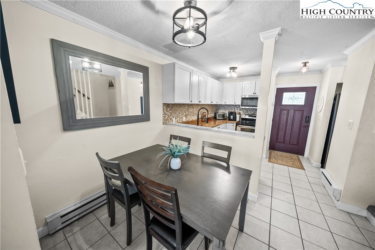
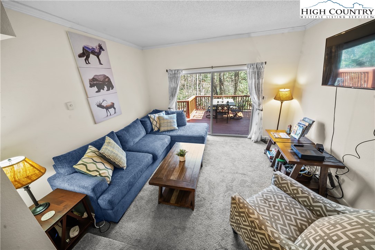
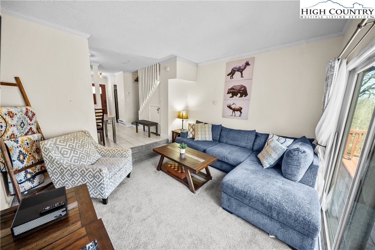
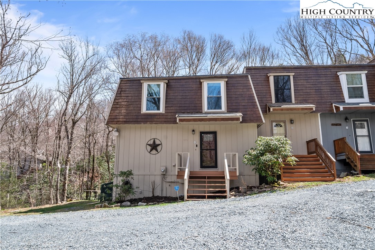
TThis prime end-unit, three-bedroom, three-bath condominium is a rare mountain retreat offering the ultimate blend of privacy, natural beauty and outdoor adventure. At the top of Adams Apple Drive, the residence enjoys a serene setting with bold, cascading waterfalls and pristine native brook trout waters just beyond the deck, plus exclusive direct access to the Grandfather Profile Trail, making it a dream for anglers, hikers and nature lovers alike. Offered fully furnished and turnkey, this peaceful getaway invites immediate enjoyment. The expansive main-level deck captures the soothing sounds of the stream, while the spacious upstairs primary suite offers tranquil views, a private balcony and the ideal place to wake up surrounded by nature. The main level features a bright, updated kitchen, a large guest bedroom with direct deck access, a full bath, and a convenient laundry area. Recent upgrades enhance form and function, including new windows throughout, a new stackable dryer, and dishwasher, a freshly painted exterior, and a professionally sealed crawl space. Additionally, the shared well system has been updated with a new tank, pump and lines. With ample parking, additional storage beneath the home, and unmatched access to some of the High Country’s best hiking and fly-fishing, this condominium is as practical as it is picturesque. It also represents a strong potential investment opportunity as a vacation rental, even with missed months due to Hurricane Helene. Please note: this is an active vacation rental so no drive-bys, please.
Listing ID:
254602
Property Type:
Condominium
Year Built:
1969
Bedrooms:
3
Bathrooms:
3 Full, 0 Half
Sqft:
1333
Acres:
0.000
Map
Latitude: 36.124424 Longitude: -81.820450
Location & Neighborhood
City: Banner Elk
County: Avery
Area: 8-Banner Elk
Subdivision: Adams Apple
Environment
Utilities & Features
Heat: Baseboard, Electric
Sewer: Community Coop Sewer
Utilities: Cable Available, High Speed Internet Available
Appliances: Dryer, Dishwasher, Electric Range, Electric Water Heater, Microwave, Refrigerator, Washer
Parking: Driveway, Gravel, Private
Interior
Fireplace: Other, See Remarks
Windows: Window Treatments
Sqft Living Area Above Ground: 1333
Sqft Total Living Area: 1333
Exterior
Exterior: Gravel Driveway
Style: Chalet Alpine, Cottage, Mountain
Construction
Construction: Wood Siding, Wood Frame
Roof: Other, See Remarks
Financial
Property Taxes: $503
Other
Price Per Sqft: $254
The data relating this real estate listing comes in part from the High Country Multiple Listing Service ®. Real estate listings held by brokerage firms other than the owner of this website are marked with the MLS IDX logo and information about them includes the name of the listing broker. The information appearing herein has not been verified by the High Country Association of REALTORS or by any individual(s) who may be affiliated with said entities, all of whom hereby collectively and severally disclaim any and all responsibility for the accuracy of the information appearing on this website, at any time or from time to time. All such information should be independently verified by the recipient of such data. This data is not warranted for any purpose -- the information is believed accurate but not warranted.
Our agents will walk you through a home on their mobile device. Enter your details to setup an appointment.