Category
Price
Min Price
Max Price
Beds
Baths
SqFt
Acres
You must be signed into an account to save your search.
Already Have One? Sign In Now
253608 Banner Elk, NC 28604
3
Beds
3
Baths
1669
Sqft
0.000
Acres
$845,000
For Sale
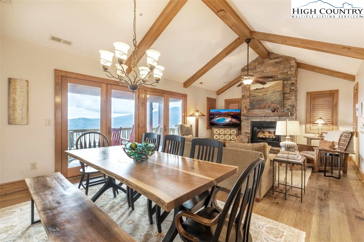
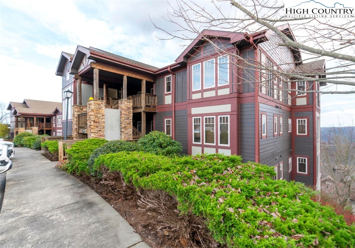
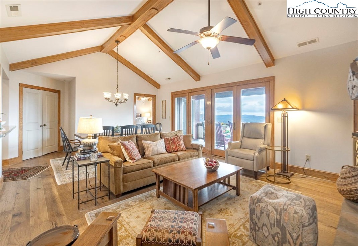
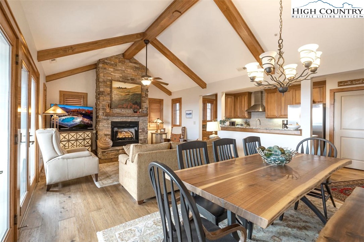
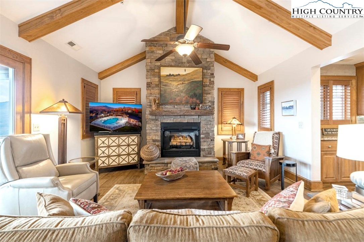
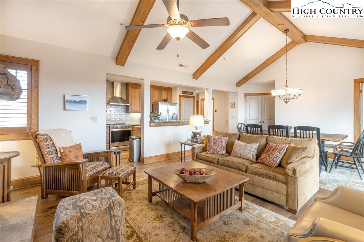
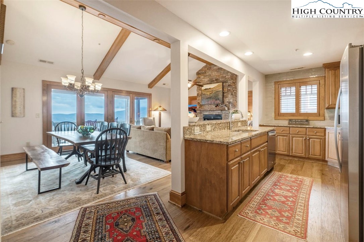
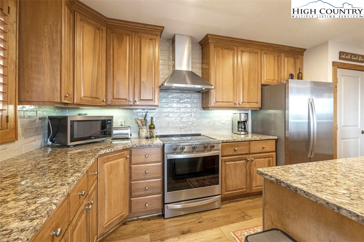
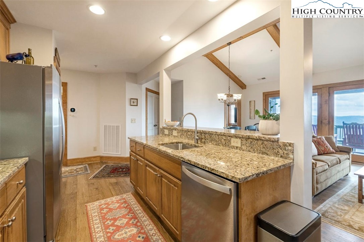
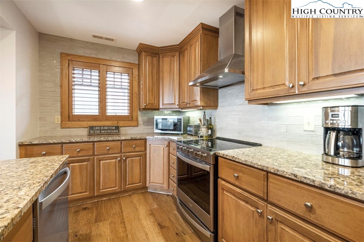
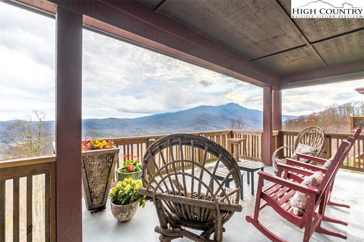
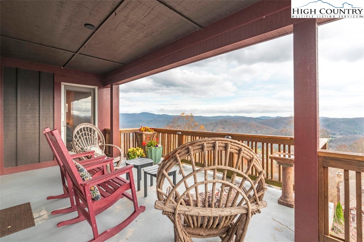
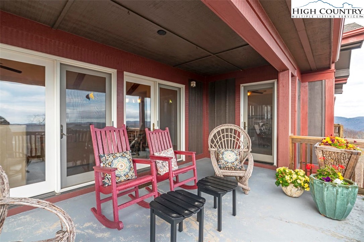
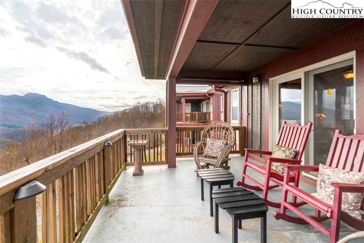
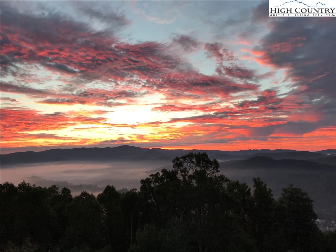
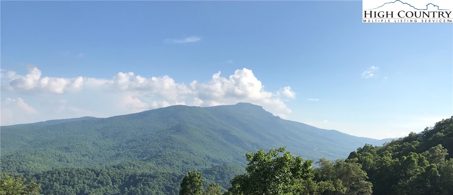
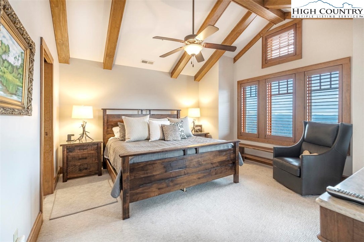
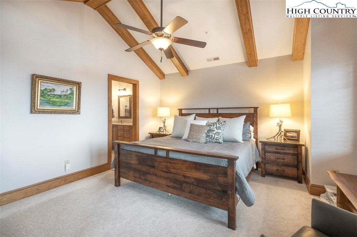
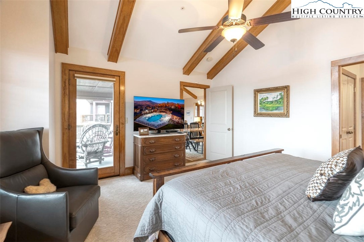
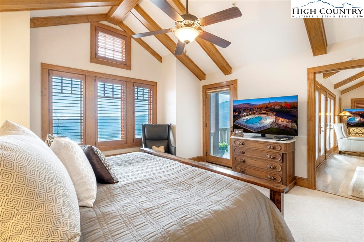
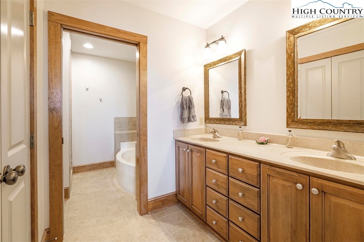
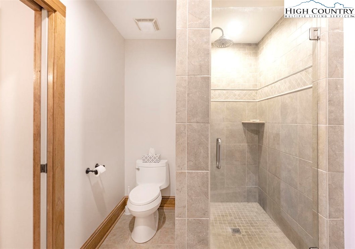
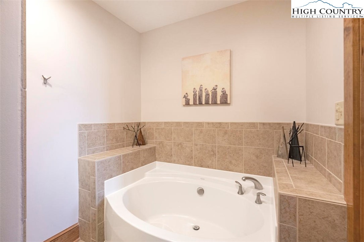
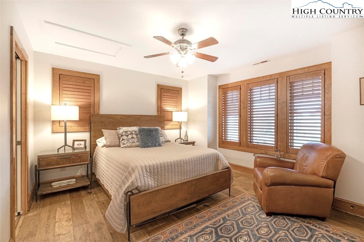

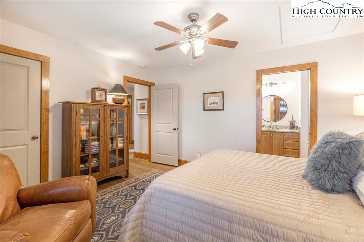
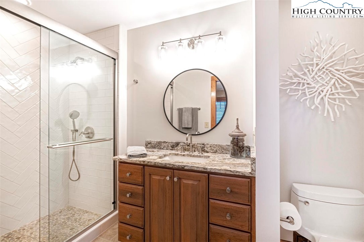
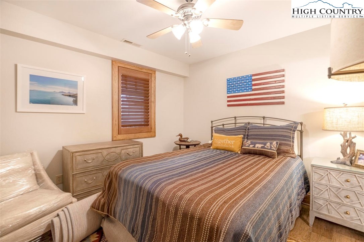
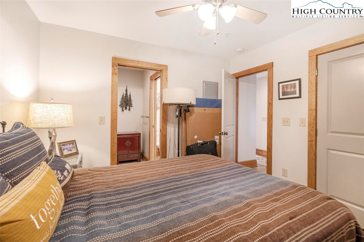
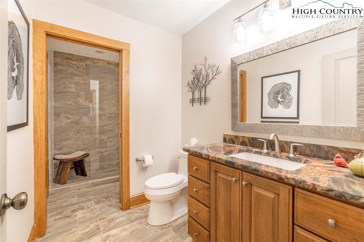
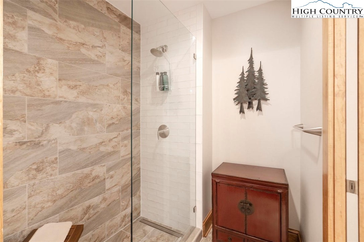
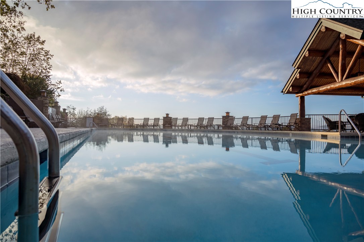
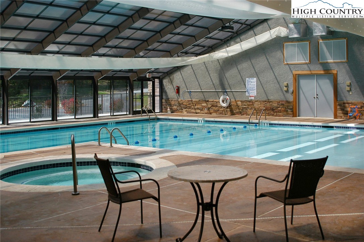
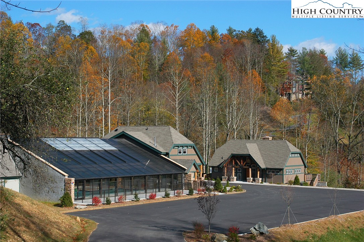
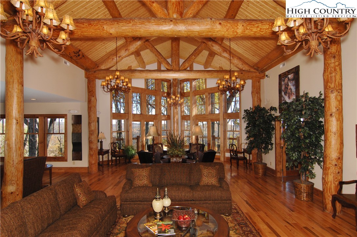
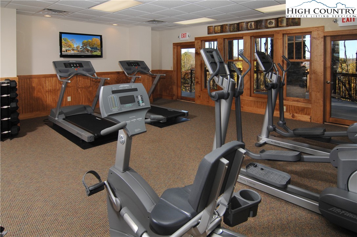
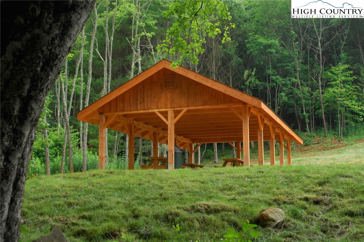
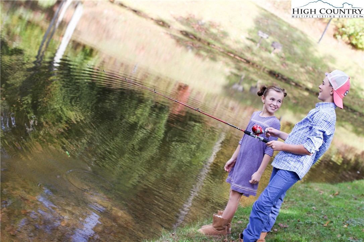
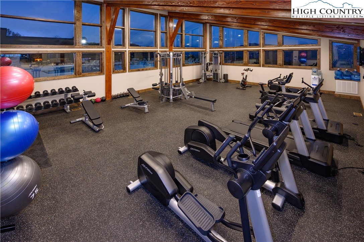
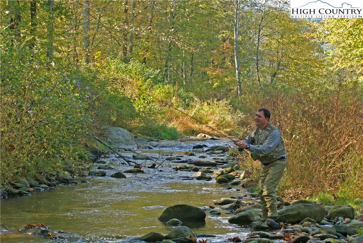
Remarkable views of Grandfather Mountain and the surrounding mountains from this stunning TOP FLOOR 3BR|3BA Grand Oaks at Echota on the Ridge. This luxury condo features high-end finishes including hardwood floors in the main living areas and both guest bedrooms, custom plantation shutters throughout, vaulted ceilings with beam accents and a stacked stone gas fireplace with raised hearth. The expansive covered deck allows for serenity and solitude when taking in the panoramic mountain views. The gourmet kitchen has wormy chestnut cabinetry to the ceiling, updated tile backsplash, granite countertops and new stainless-steel appliances including a convertible range hood. The vaulted ceilings with beams continue into the primary suite with ample windows for natural light, new carpet, additional access to the deck and an adjoining full bathroom featuring tile floors, double vanity, oversize soaking tub, tile shower and walk-in closet. The guest bedrooms exude luxury with beautiful hardwood floors along with remodeled guest bathrooms featuring tile flooring, granite topped vanities and floor-to-ceiling tile showers. Additional improvements include fresh paint throughout, a new water heater and new HVAC condenser. This top floor condo is accessible by stairs or elevator, new metal roof was installed February 2025. Owners have access to the new amenity center at The Summit at Echota which includes a spectacular outdoor pool and deck area, fitness facility and skybridge.
Listing ID:
253608
Property Type:
Condominium
Year Built:
2006
Bedrooms:
3
Bathrooms:
3 Full, 0 Half
Sqft:
1669
Acres:
0.000
Map
Latitude: 36.164160 Longitude: -81.777794
Location & Neighborhood
City: Banner Elk
County: Watauga
Area: 5-Watauga, Shawneehaw
Subdivision: Echota
Environment
Utilities & Features
Heat: Electric, Heat Pump
Sewer: Community Coop Sewer
Utilities: Cable Available
Appliances: Dryer, Dishwasher, Electric Range, Disposal, Microwave, Refrigerator, Washer
Parking: No Garage
Interior
Fireplace: One, Gas, Stone
Sqft Living Area Above Ground: 1669
Sqft Total Living Area: 1669
Exterior
Style: Mountain
Construction
Construction: Fiber Cement, Wood Frame
Roof: Metal
Financial
Property Taxes: $1,939
Other
Price Per Sqft: $506
The data relating this real estate listing comes in part from the High Country Multiple Listing Service ®. Real estate listings held by brokerage firms other than the owner of this website are marked with the MLS IDX logo and information about them includes the name of the listing broker. The information appearing herein has not been verified by the High Country Association of REALTORS or by any individual(s) who may be affiliated with said entities, all of whom hereby collectively and severally disclaim any and all responsibility for the accuracy of the information appearing on this website, at any time or from time to time. All such information should be independently verified by the recipient of such data. This data is not warranted for any purpose -- the information is believed accurate but not warranted.
Our agents will walk you through a home on their mobile device. Enter your details to setup an appointment.