Category
Price
Min Price
Max Price
Beds
Baths
SqFt
Acres
You must be signed into an account to save your search.
Already Have One? Sign In Now
253355 Days on Market: 33
3
Beds
2.5
Baths
3078
Sqft
2.215
Acres
$2,250,000
For Sale
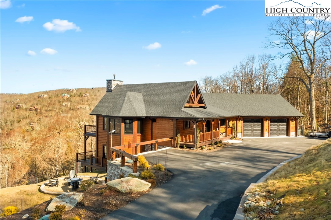
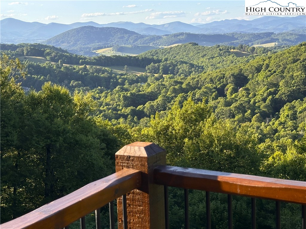

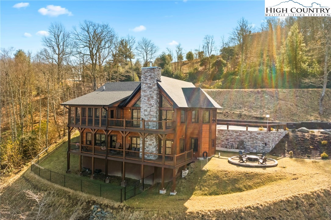

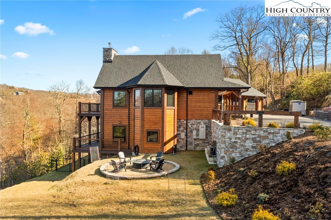
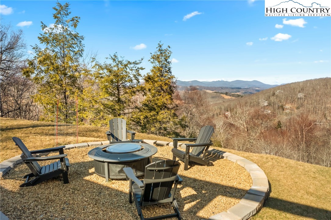
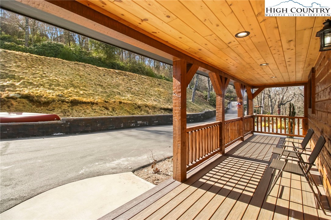
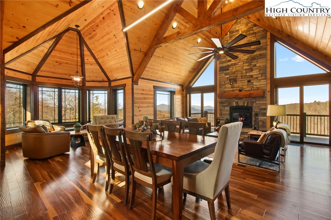
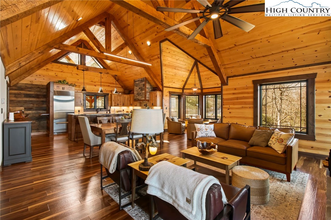
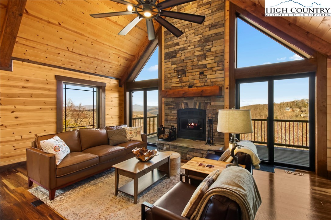
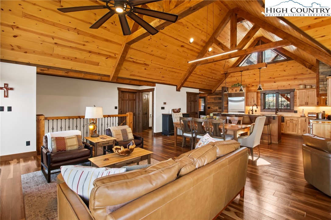
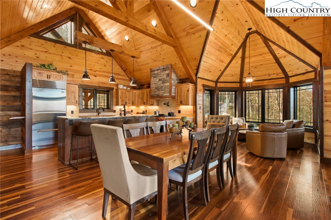
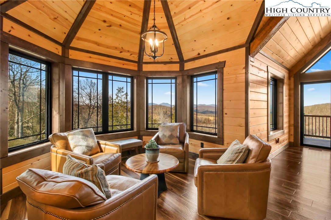
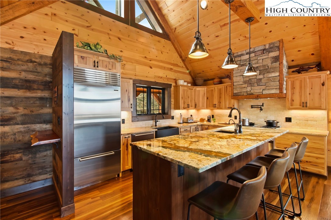
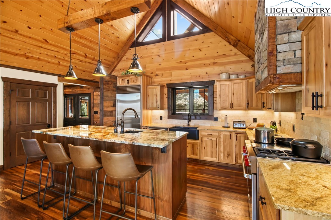
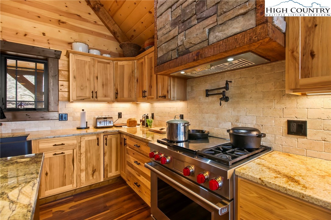

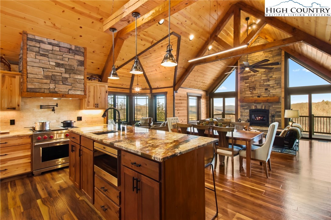
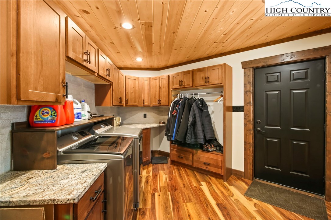
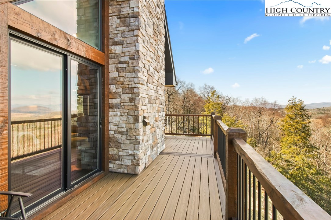
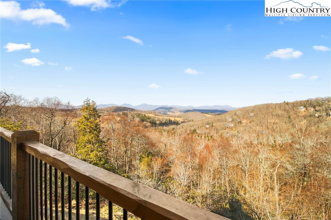
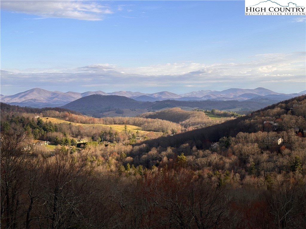
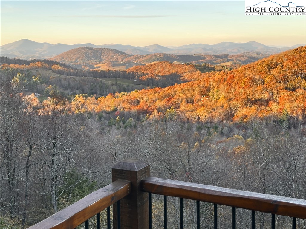
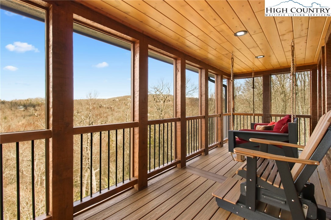
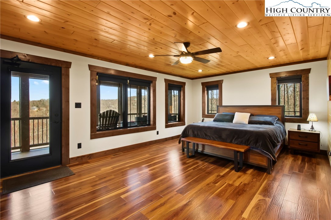
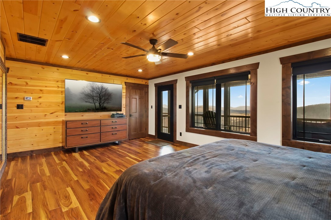
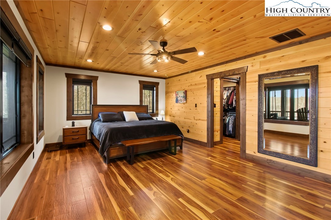
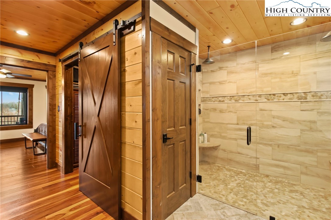
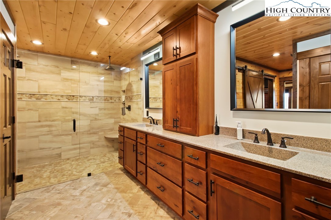
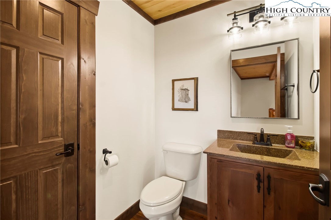
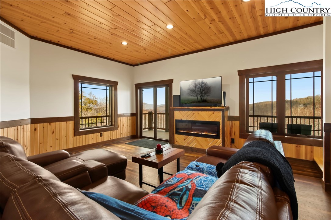
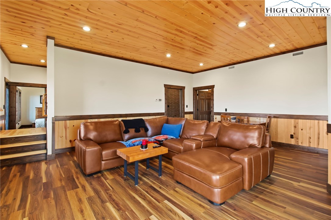
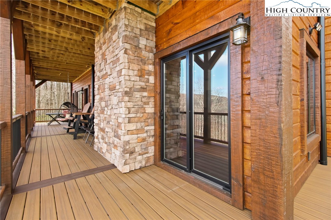
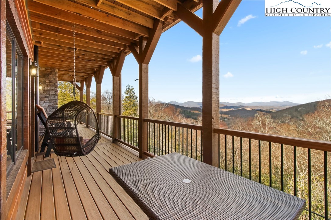
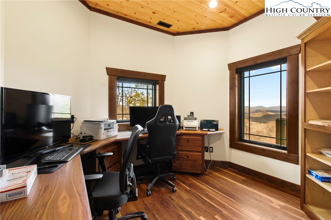
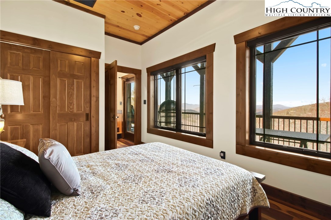
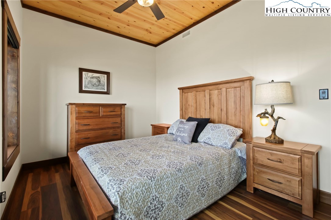
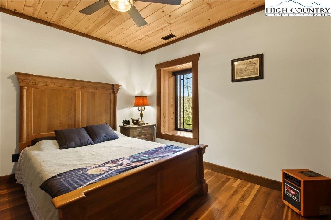
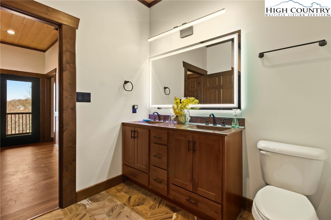
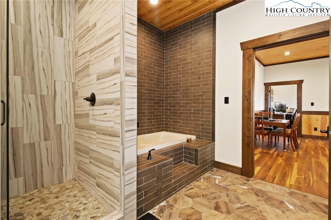
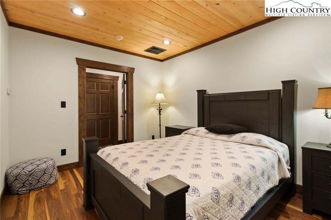
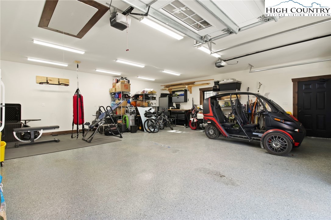
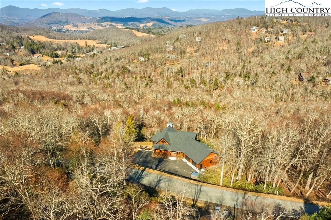
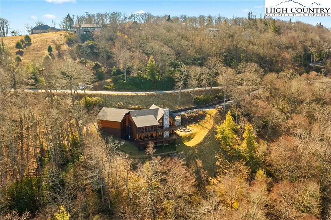
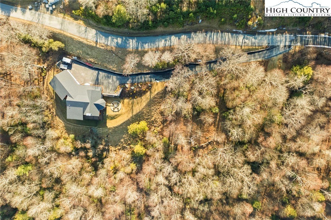
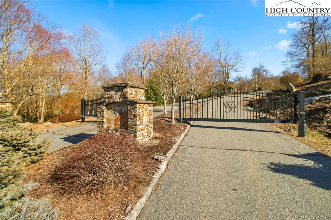
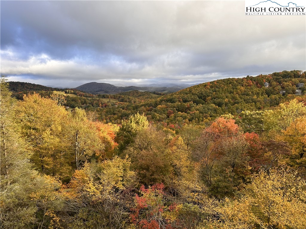
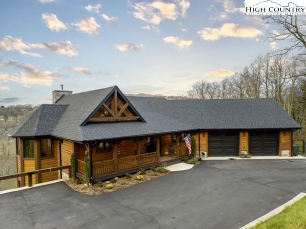
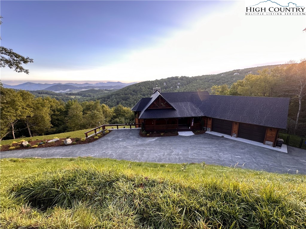
419 Antler Trail: 2023 build with 1 owner! Great location for full-time residents, mountain getaway, or exceptional investment potential (short-term rentals allowed). Central to both Boone & Blowing Rock (10 min) and with easy paved access to the Blue Ridge Parkway, this property offers a meticulously constructed mountain-style home on a double, 2.2+ acre lot with long range Blue Ridge Mountain views, privacy, & buffer from neighbors! The great room, the center of the home, features cathedral ceilings, a light-filled sitting nook, grand stone fireplace, wall of windows, & access to the partially open, partially covered/screened main-level Trex deck. The kitchen offers ample counter space, high-end stainless steel appliances, walk-in pantry, instant hot/cold filtered water, & open to the dining & living. The primary suite on the walk-in level offers screened deck access & spacious bath with heated tile floors, dual vanities, walk-in/tiled shower, & dual walk-in closets. The main level also features an entry foyer with reclaimed wood accent wall, half bath, laundry/mud room with ample storage & access to the 2-car attached garage (w/ heat, water/sink, floor drain, EV charging, & work bench!). The lower level offers a second living room with stone fireplace, adjacent to an office & bonus/flex room. Also on the lower level find 2 additional bedrooms and full bath with dual sinks, walk-in/tiled shower, & soaking tub. A wrap-around lower Trex deck overlooks the fenced backyard/dog lot & stone firepit area, as well as the views! Amenities: lower level radiant heated floors, zoned heat & A/C, Enviro-wise heat exchange system, humidification/dehumidification, tankless hot water, LP smart siding, Pella Impervia fiberglass casement windows, half round gutters. Home pre-wired for generator w/ transfer switch, gas line, concrete pad; power box for ease in adding outdoor kitchen. Additional features: high elevation (close to 4000 ft!, covered entry, zero-entry showers, built-ins.
Listing ID:
253355
Property Type:
Single Family
Year Built:
2023
Bedrooms:
3
Bathrooms:
2 Full, 1 Half
Sqft:
3078
Acres:
2.215
Garage/Carport:
2
Map
Latitude: 36.160141 Longitude: -81.607766
Location & Neighborhood
City: Boone
County: Watauga
Area: 4-BlueRdg, BlowRck YadVall-Pattsn-Globe-CALDWLL)
Subdivision: Wapiti Ridge
Environment
Utilities & Features
Heat: Electric, Forced Air, Heat Pump, Propane, Radiant Floor
Sewer: Septic Permit3 Bedroom, Septic Tank
Utilities: High Speed Internet Available, Septic Available
Appliances: Dryer, Dishwasher, Disposal, Gas Range, Gas Water Heater, Microwave Hood Fan, Microwave, Refrigerator, Tankless Water Heater, Washer
Parking: Attached, Driveway, Garage, Two Car Garage, Other, Oversized, Paved, Private, See Remarks
Interior
Fireplace: Two, Other, See Remarks, Stone
Windows: Casement Windows
Sqft Living Area Above Ground: 1681
Sqft Total Living Area: 3078
Exterior
Exterior: Fire Pit, Other, See Remarks, Paved Driveway
Style: Mountain
Construction
Construction: Engineered Wood, Other, See Remarks, Wood Frame
Garage: 2
Roof: Architectural, Shingle
Financial
Property Taxes: $1,874
Other
Price Per Sqft: $731
Price Per Acre: $1,015,801
The data relating this real estate listing comes in part from the High Country Multiple Listing Service ®. Real estate listings held by brokerage firms other than the owner of this website are marked with the MLS IDX logo and information about them includes the name of the listing broker. The information appearing herein has not been verified by the High Country Association of REALTORS or by any individual(s) who may be affiliated with said entities, all of whom hereby collectively and severally disclaim any and all responsibility for the accuracy of the information appearing on this website, at any time or from time to time. All such information should be independently verified by the recipient of such data. This data is not warranted for any purpose -- the information is believed accurate but not warranted.
Our agents will walk you through a home on their mobile device. Enter your details to setup an appointment.