Category
Price
Min Price
Max Price
Beds
Baths
SqFt
Acres
You must be signed into an account to save your search.
Already Have One? Sign In Now
This Listing Sold On October 6, 2020
219077 Sold On October 6, 2020
4
Beds
3.5
Baths
3682
Sqft
0.610
Acres
$552,000
Sold
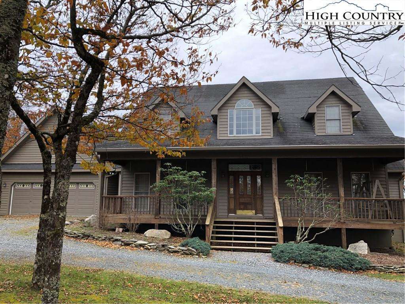
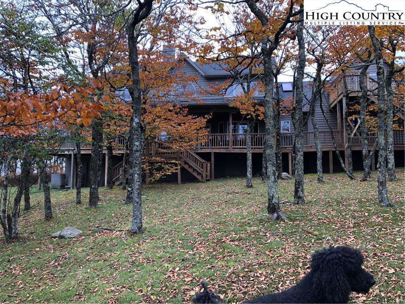
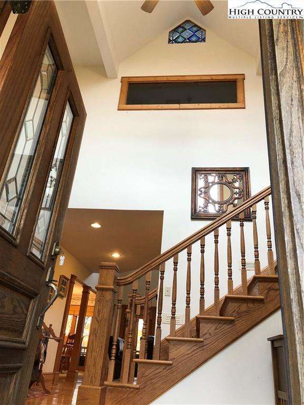
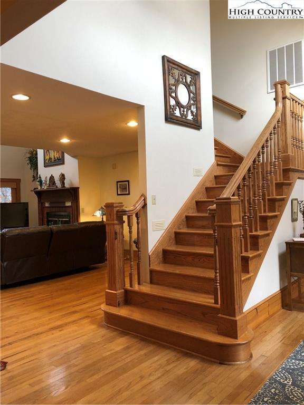
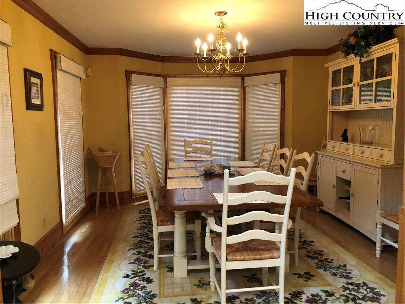
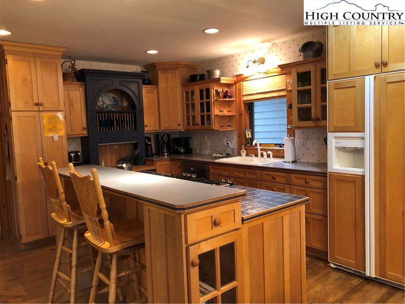
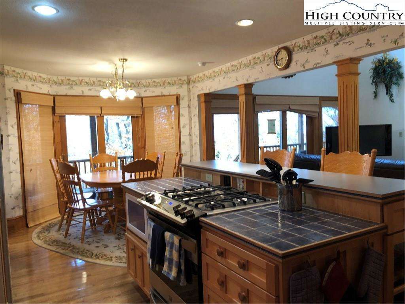
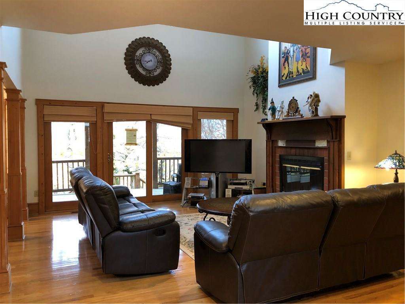
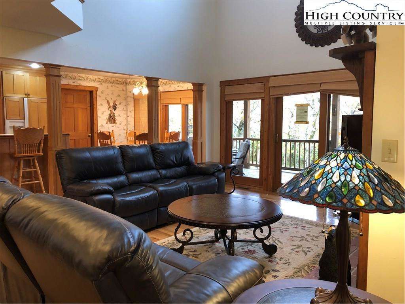
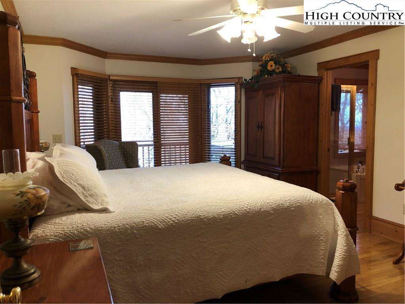
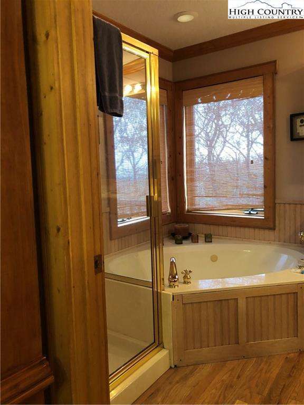
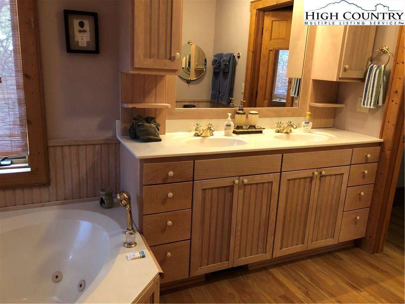
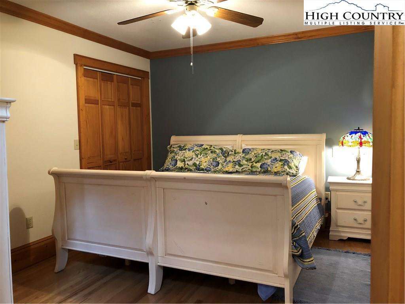
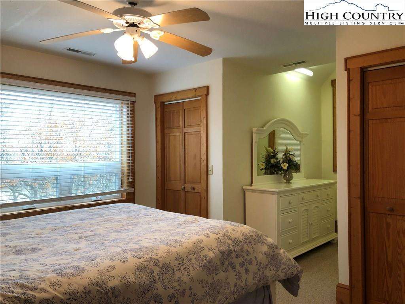
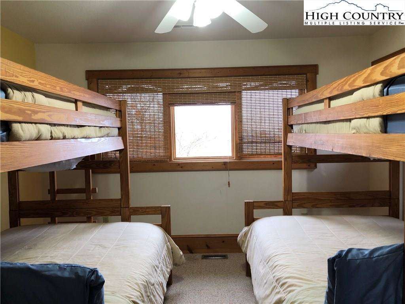
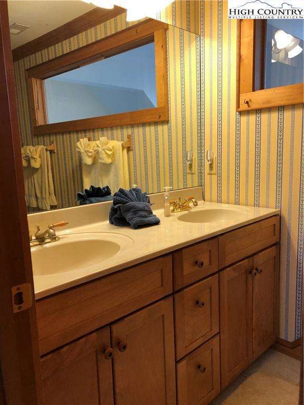
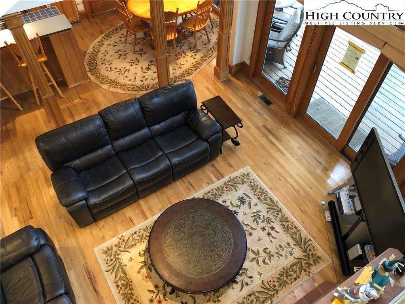
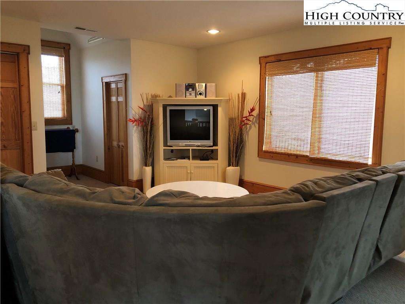
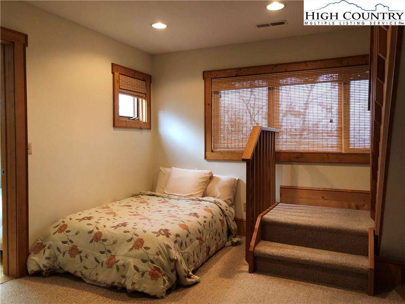
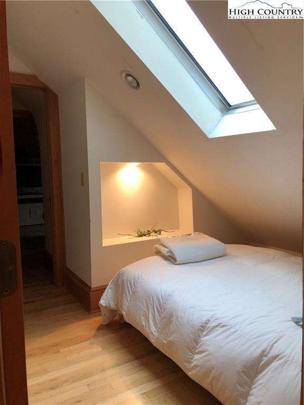
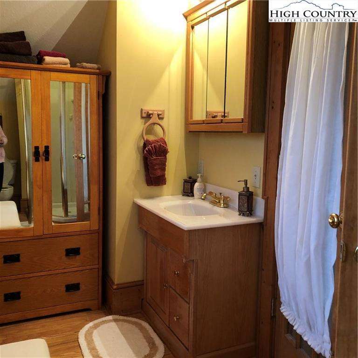
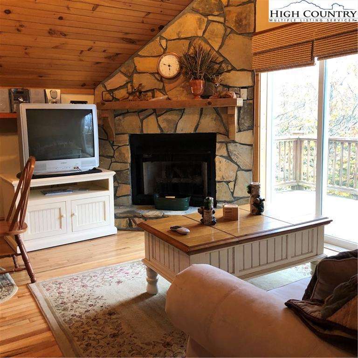
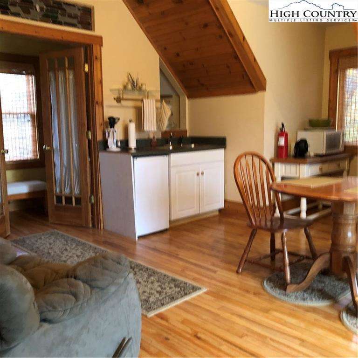
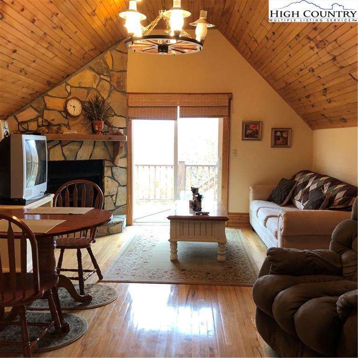
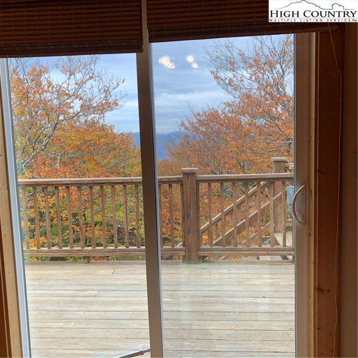
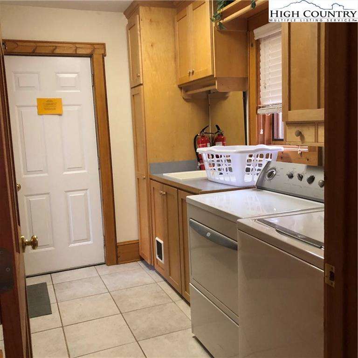
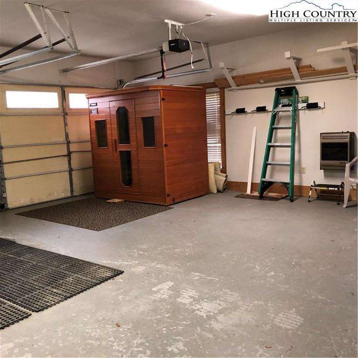
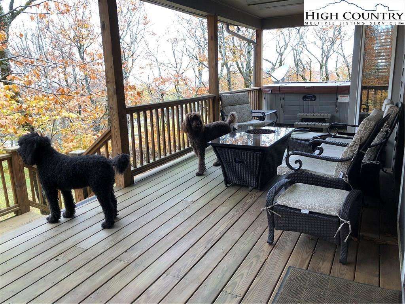
BEAUTIFUL Fancy Farm house is a lovely mix of mountain and traditional style. Two stately covered decks (one on front and one on back), two car garage, circular driveway and uniquely flat, also large 0.6 acre lot are very rare in deed. Inside you're greeted with a nicely crafted staircase and a proper dining room. The living room has two story ceilings and is open to a country kitchen and breakfast room/nook. Laundry is conveniently located on this level. The master bedroom and bath are spacious. A second bedroom and half bath are located on this first level as well. Upstairs are two bedrooms that share a bath and there's a roomy den too. A studio apt. with two single beds, living/dinette, full bath and private balcony are also on this second level. If you need more space, there's a large 12 x 18 room on the third level that you can do with as you choose. Two fireplaces, three furnaces, 2 heat exchangers/a.c., hot tub and sauna, fully furnished means you're comfortable and spoiled year 'round. Walk 100 yards to the top of Ski Beech's slopes. Hiking & biking trails and Land of Oz events make this an active, upscale community with happenings in every season. Selling Bonus$$
Listing ID:
219077
Property Type:
Single Family
Year Built:
1998
Bedrooms:
4
Bathrooms:
3 Full, 1 Half
Sqft:
3682
Acres:
0.610
Garage/Carport:
2 Car, Attached, Driveway Parking
Map
Latitude: 36.186405 Longitude: -81.881159
Location & Neighborhood
City: Beech Mountain
County: Avery
Area: 8-Banner Elk
Subdivision: Emerald Mountain
Zoning: City, Deed Restrictions, Subdivision
Environment
Elevation Range: 5000+ ft
Utilities & Features
Heat: Forced Air-Propane
Auxiliary Heat Source: Baseboard Electric, Forced Air-Propane, Fireplace-Wood, Heat Pump-Electric
Hot Water: Gas
Internet: Yes
Sewer: City
Amenities: Apartment/Guest, Cable Available, Furnished, High Speed Internet, Hot Tub, Long Term Rental Permitted, Partially Wooded, Rental History Available, Short Term Rental Permitted, Ski-in Ski-out, Whirl Pool Tub
Appliances: Convection Oven, Dishwasher, Disposal, Dryer, Gas Range, Microwave, Refrigerator, Washer
Interior
Interior Amenities: 1st Floor Laundry, Cathedral Ceiling, CO Detector, Flat Screen TV, Furnished, Hot Tub, Sauna, Skylights, Window Treatments
Fireplace: Brick, Gas Vented, Cultured or Manmade Stone, Prefab, Two, Woodburning
Windows: Casement, Double Pane, Screens
Sqft Living Area Above Ground: 3682
Sqft Total Living Area: 3682
Exterior
Exterior: Wood
Style: Mountain
Porch / Deck: Covered, Multiple, Open
Driveway: Private Gravel
Construction
Construction: Wood Frame
Attic: Other-See Remarks
Basement: Crawl Space
Garage: 2 Car, Attached, Driveway Parking
Roof: Metal, Other-See Remarks
Financial
Property Taxes: $5,659
Financing: Cash/New, Conventional
Other
Price Per Sqft: $163
Price Per Acre: $981,967
The data relating this real estate listing comes in part from the High Country Multiple Listing Service ®. Real estate listings held by brokerage firms other than the owner of this website are marked with the MLS IDX logo and information about them includes the name of the listing broker. The information appearing herein has not been verified by the High Country Association of REALTORS or by any individual(s) who may be affiliated with said entities, all of whom hereby collectively and severally disclaim any and all responsibility for the accuracy of the information appearing on this website, at any time or from time to time. All such information should be independently verified by the recipient of such data. This data is not warranted for any purpose -- the information is believed accurate but not warranted.
Our agents will walk you through a home on their mobile device. Enter your details to setup an appointment.