Category
Price
Min Price
Max Price
Beds
Baths
SqFt
Acres
You must be signed into an account to save your search.
Already Have One? Sign In Now
This Listing Sold On March 24, 2025
252985 Sold On March 24, 2025
2
Beds
1.5
Baths
930
Sqft
0.000
Acres
$220,000
Sold
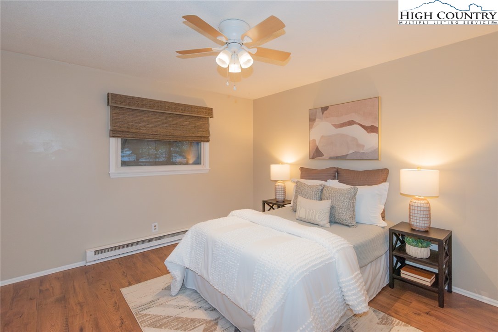
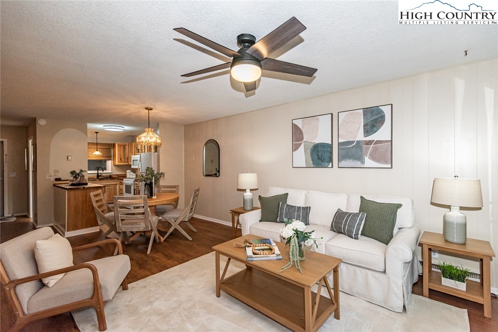
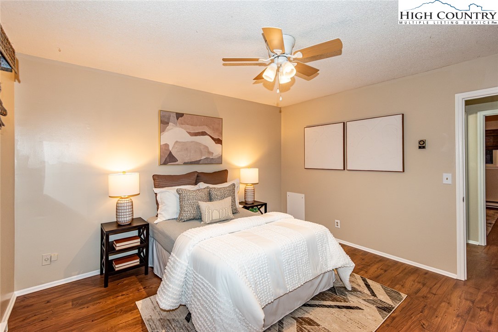
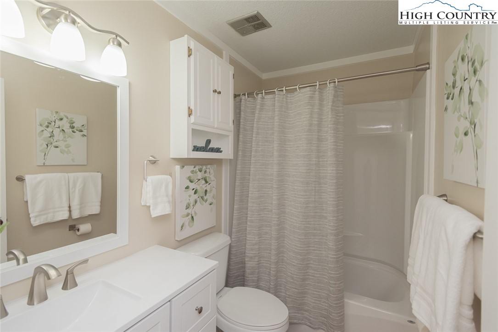
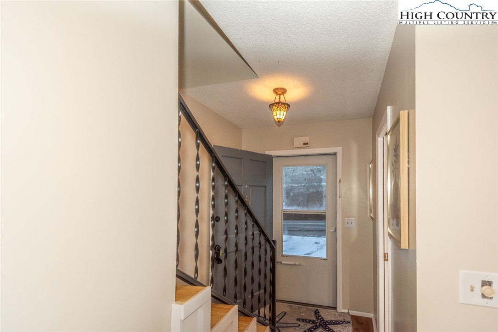
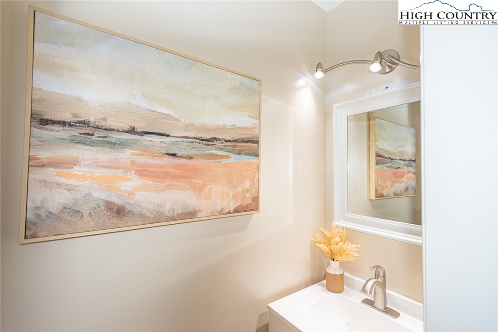
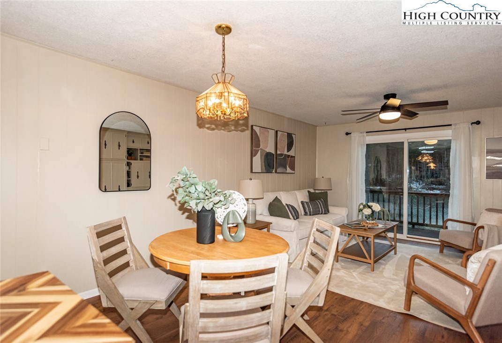
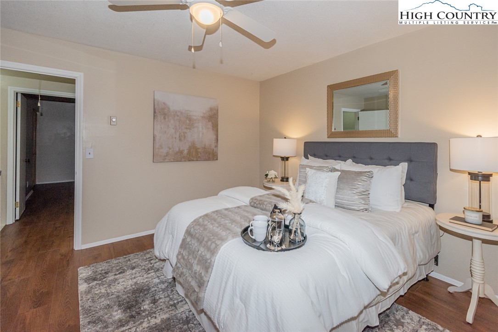
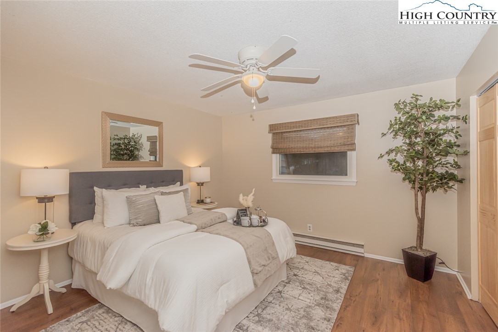
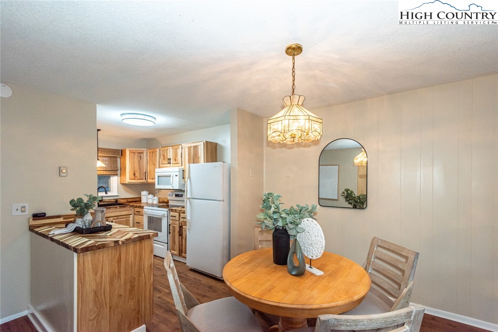
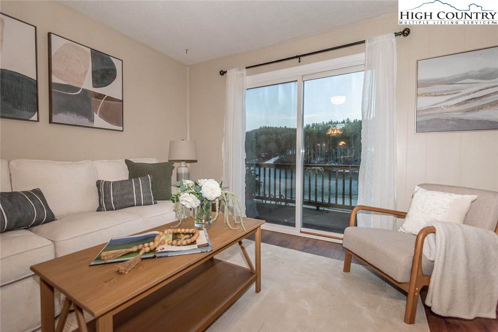
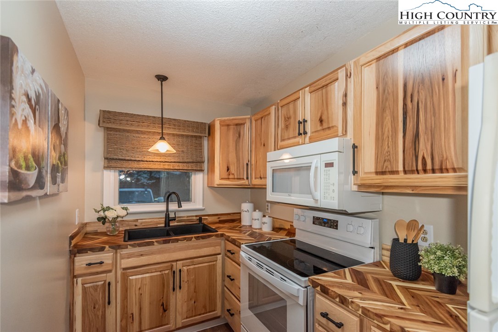
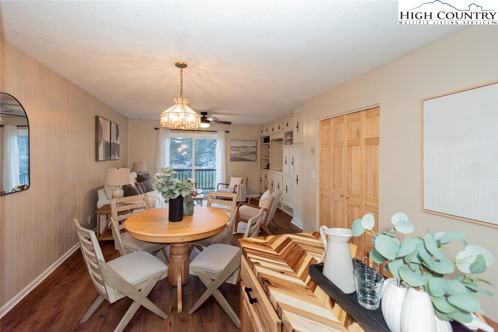
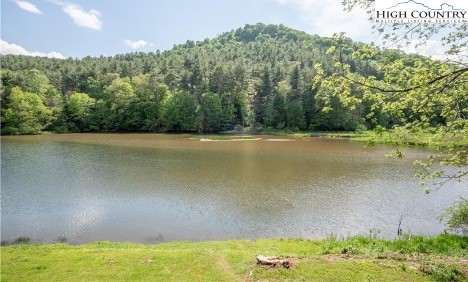
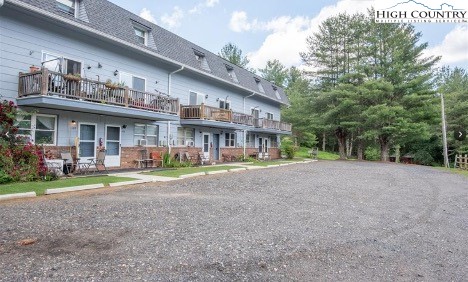
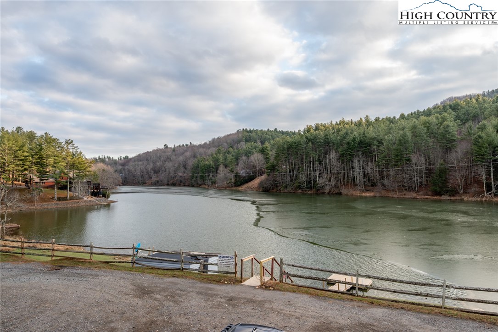
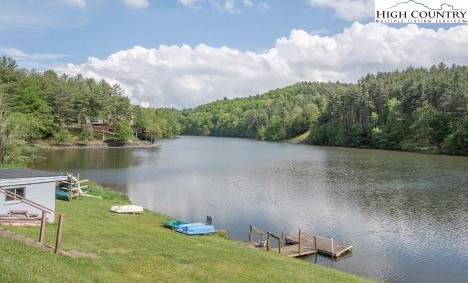
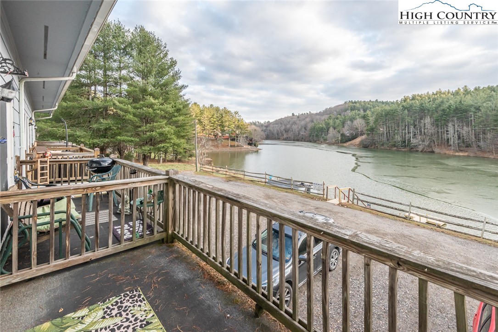
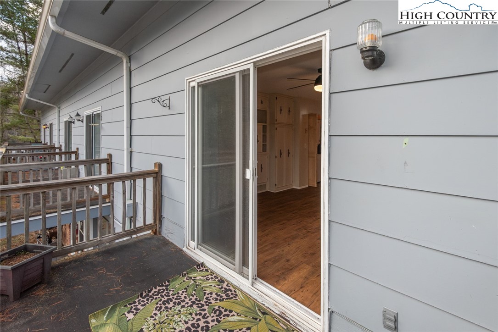
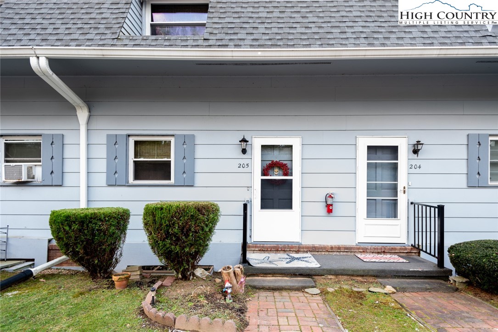
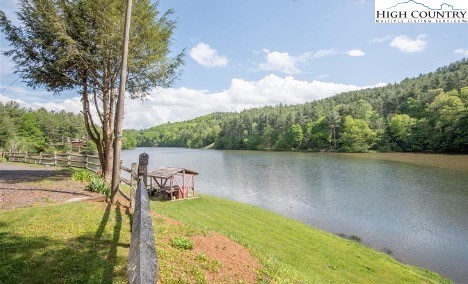
RENOVATED LAKEFRONT CONDO. This condo offers breathtaking lake views and a prime location just minutes from West Jefferson, the New River, and the iconic Blue Ridge Parkway. Step inside this thoughtfully designed main-level unit, featuring an open-concept layout that effortlessly blends the kitchen, dining, and living spaces. A laundry closet and convenient half bath complete the first floor, making daily living a breeze. Upstairs, you’ll find two cozy bedrooms and a shared full bathroom—the perfect setup for full-time living, a relaxing vacation getaway, or a lucrative rental property. Enjoy the perks of lake access, whether it’s paddling out on your kayak or soaking in the serene views. The POA fee covers trash pickup, cable/internet, and water. Includes a paddleboat and kayak for your lake adventures. Peaceful retreat or an income-generating property condo offers endless possibilities.
Listing ID:
252985
Property Type:
Condominium
Year Built:
1970
Bedrooms:
2
Bathrooms:
1 Full, 1 Half
Sqft:
930
Acres:
0.000
Map
Latitude: 36.349245 Longitude: -81.449438
Location & Neighborhood
City: West Jefferson
County: Ashe
Area: 16-Jefferson, West Jefferson
Subdivision: Blue Ridge Manor
Environment
Utilities & Features
Heat: Baseboard, Electric
Sewer: Community Coop Sewer
Utilities: High Speed Internet Available
Appliances: Electric Range, Electric Water Heater, Microwave Hood Fan, Microwave, Refrigerator
Parking: Driveway, No Garage
Interior
Fireplace: None
Sqft Living Area Above Ground: 930
Sqft Total Living Area: 930
Exterior
Exterior: Other, See Remarks
Style: Chalet Alpine, Contemporary, Mountain, Other, See Remarks, Traditional
Construction
Construction: Wood Siding, Wood Frame
Roof: Architectural, Shingle
Financial
Property Taxes: $437
Other
Price Per Sqft: $242
The data relating this real estate listing comes in part from the High Country Multiple Listing Service ®. Real estate listings held by brokerage firms other than the owner of this website are marked with the MLS IDX logo and information about them includes the name of the listing broker. The information appearing herein has not been verified by the High Country Association of REALTORS or by any individual(s) who may be affiliated with said entities, all of whom hereby collectively and severally disclaim any and all responsibility for the accuracy of the information appearing on this website, at any time or from time to time. All such information should be independently verified by the recipient of such data. This data is not warranted for any purpose -- the information is believed accurate but not warranted.
Our agents will walk you through a home on their mobile device. Enter your details to setup an appointment.