Category
Price
Min Price
Max Price
Beds
Baths
SqFt
Acres
You must be signed into an account to save your search.
Already Have One? Sign In Now
This Listing Sold On September 13, 2024
251554 Sold On September 13, 2024
2
Beds
2.5
Baths
1625
Sqft
0.000
Acres
$595,000
Sold
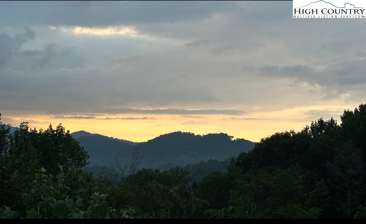
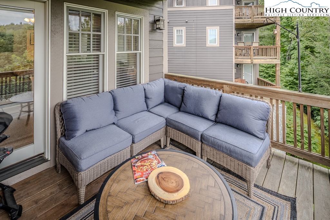
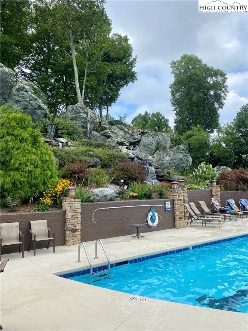
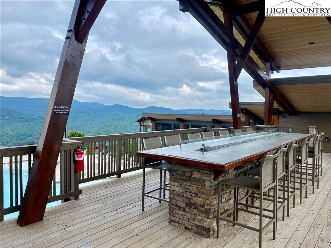
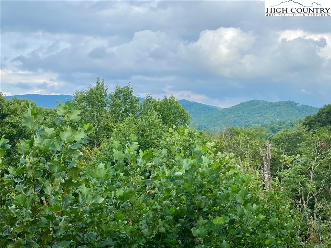
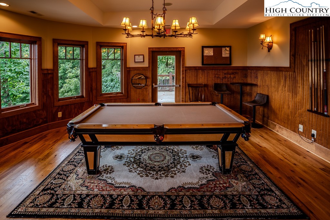
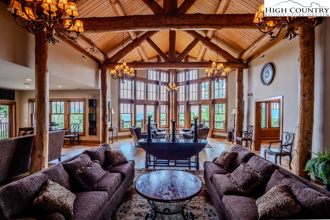
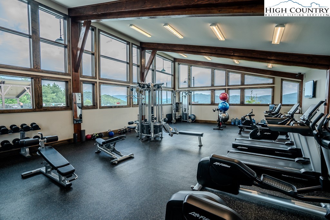
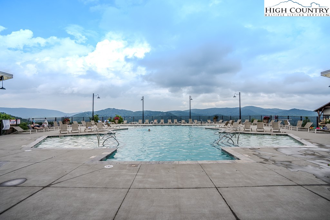
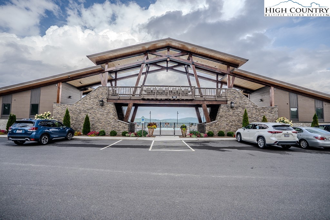
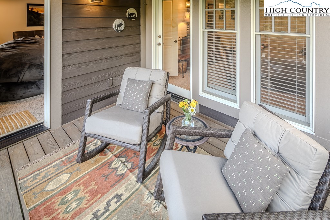
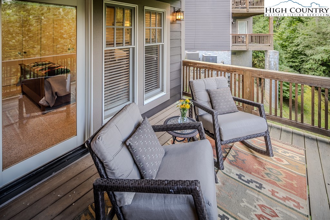
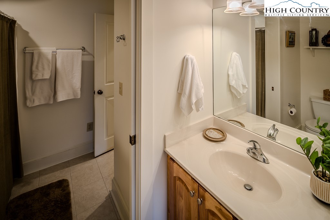
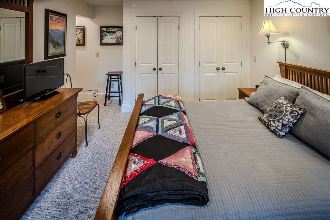
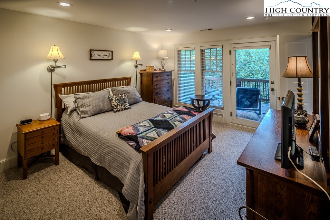
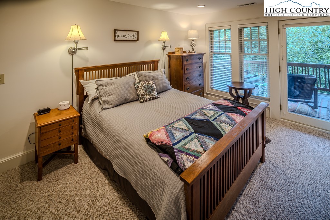
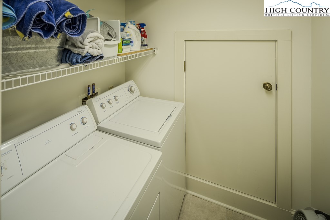
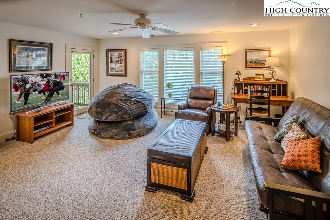
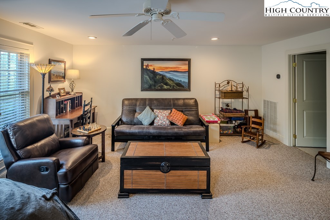
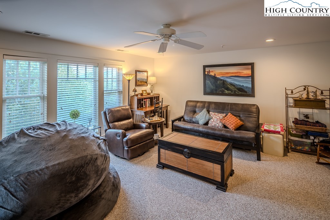
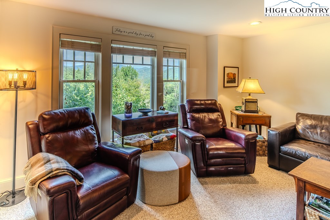
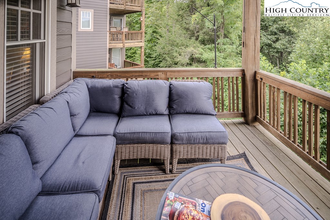
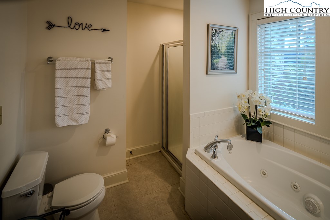
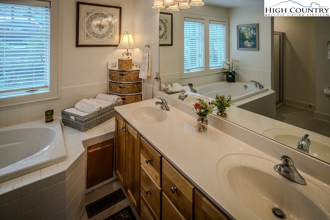
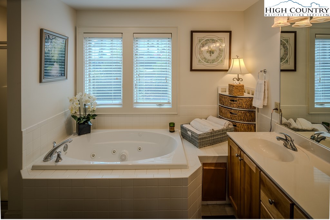
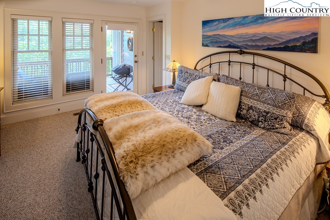
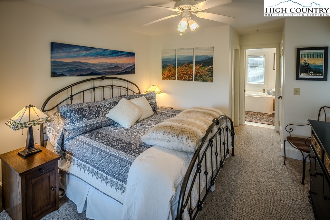
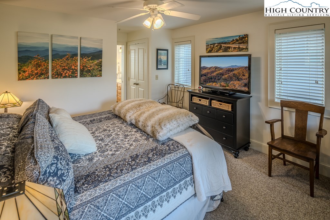
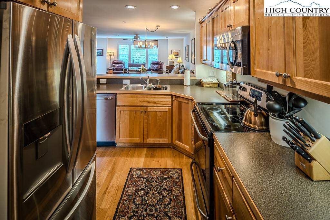
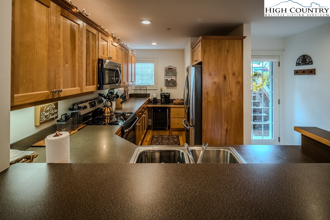
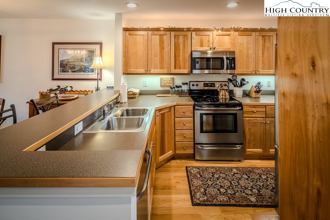
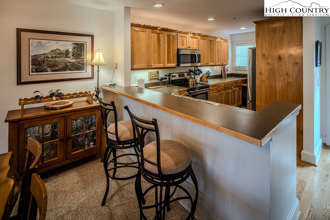
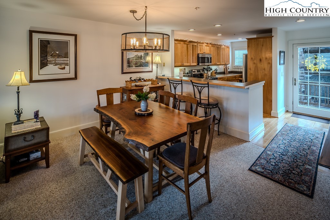
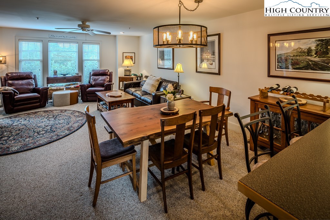
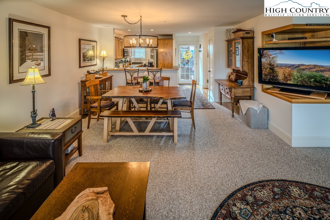
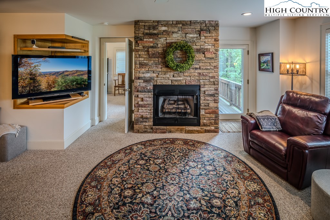
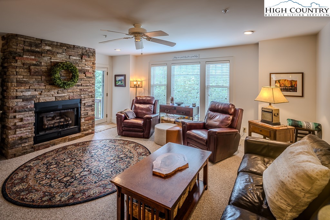
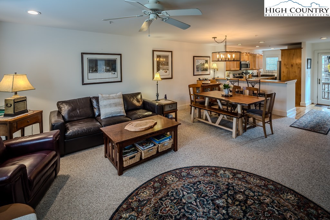
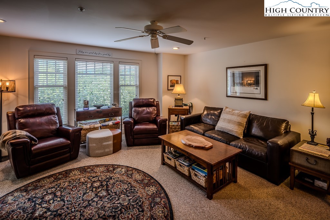
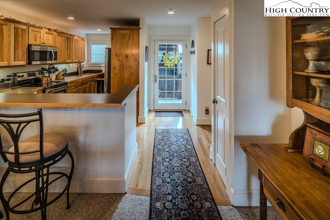
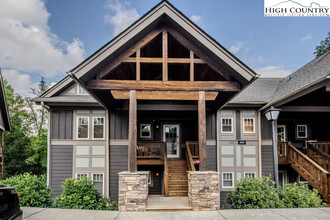
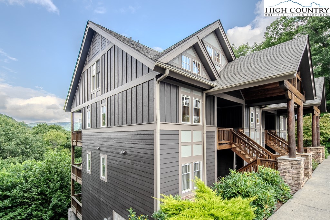
Spacious, light and bright 2 bedroom 2.5 bathroom Timbers Condo in Echota! This terrific 2 level unit shows beautifully! The main level features an open great room layout, beautiful stack stone gas log fireplace, half bathroom, and a great functional kitchen design connected to an open breakfast bar and convenient dining area! The Kitchen includes ample cabinetry, hardwood floors, stainless steel appliances, including a brand new refrigerator & microwave (2024) and a new wine cooler (2022). The Master suite also on the main level, includes spacious ensuite bathroom with double vanity, whirlpool tub, and standup shower. Enjoy the Mountain Views from the main level covered deck equipped with Coolaroo solar/privacy shades. The deck is accessed from both the great room and master suite. The Lower level includes additional large family room, a guest bedroom, 2nd full guest bathroom, laundry room and second covered deck. New HVAC in 2023. Seller has active security cameras. Ownership includes unlimited enjoyment access to all the amenities of Echota including the new Summit amenity center, 3 gorgeous swimming pools, hot tubs, sunning decks, skybridge and 3 fitness complexes, 2 club houses, river park and fishing ponds! Offered partially furnished.
Listing ID:
251554
Property Type:
Condominium
Year Built:
2002
Bedrooms:
2
Bathrooms:
2 Full, 1 Half
Sqft:
1625
Acres:
0.000
Map
Latitude: 36.166902 Longitude: -81.761691
Location & Neighborhood
City: Boone
County: Watauga
Area: 1-Boone, Brushy Fork, New River
Subdivision: Echota
Environment
Utilities & Features
Heat: Electric, Fireplaces, Heat Pump
Sewer: Community Coop Sewer
Utilities: Cable Available, High Speed Internet Available
Appliances: Dryer, Dishwasher, Electric Range, Microwave, Refrigerator, Washer
Parking: Driveway, Paved, Private
Interior
Fireplace: One, Gas, Stone, Propane
Sqft Living Area Above Ground: 925
Sqft Total Living Area: 1625
Exterior
Exterior: Paved Driveway
Style: Mountain
Construction
Construction: Fiber Cement, Stone Veneer, Wood Siding, Wood Frame
Roof: Architectural, Shingle
Financial
Property Taxes: $1,653
Other
Price Per Sqft: $357
The data relating this real estate listing comes in part from the High Country Multiple Listing Service ®. Real estate listings held by brokerage firms other than the owner of this website are marked with the MLS IDX logo and information about them includes the name of the listing broker. The information appearing herein has not been verified by the High Country Association of REALTORS or by any individual(s) who may be affiliated with said entities, all of whom hereby collectively and severally disclaim any and all responsibility for the accuracy of the information appearing on this website, at any time or from time to time. All such information should be independently verified by the recipient of such data. This data is not warranted for any purpose -- the information is believed accurate but not warranted.
Our agents will walk you through a home on their mobile device. Enter your details to setup an appointment.