Category
Price
Min Price
Max Price
Beds
Baths
SqFt
Acres
You must be signed into an account to save your search.
Already Have One? Sign In Now
This Listing Sold On November 25, 2024
249542 Sold On November 25, 2024
3
Beds
2
Baths
2232
Sqft
1.110
Acres
$710,000
Sold

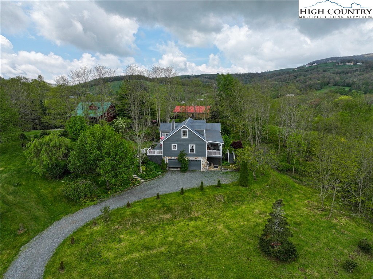

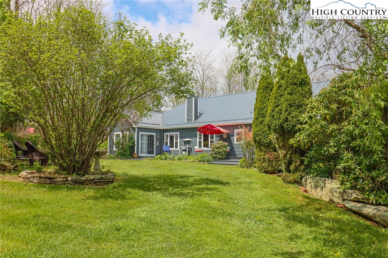
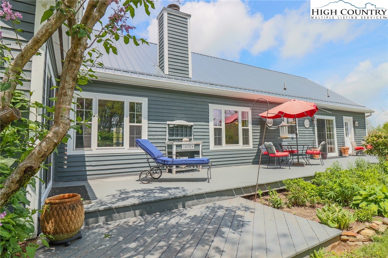
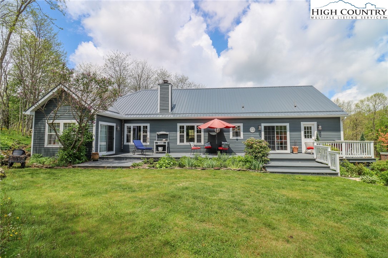
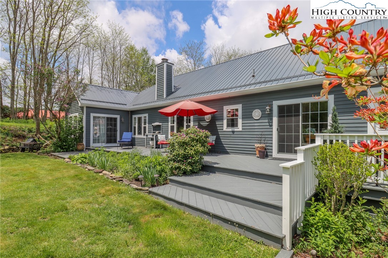

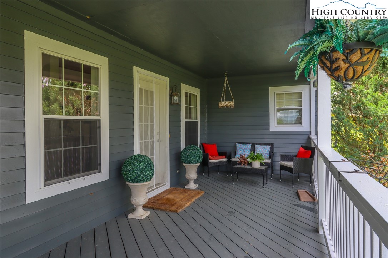
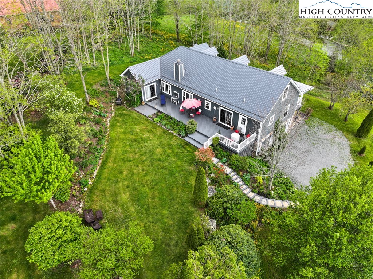
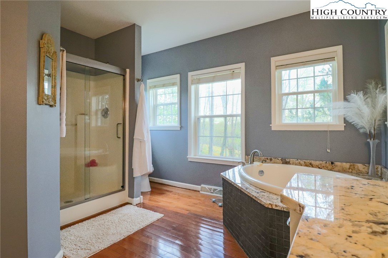

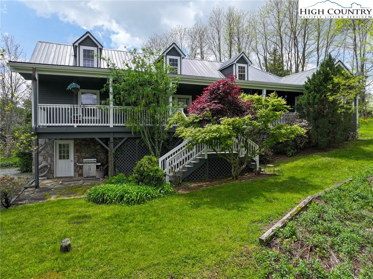
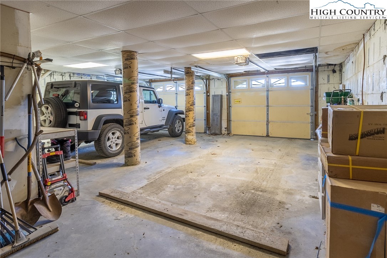
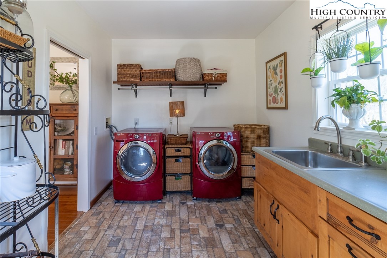
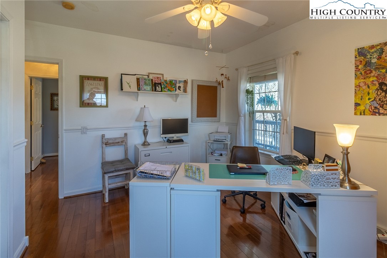
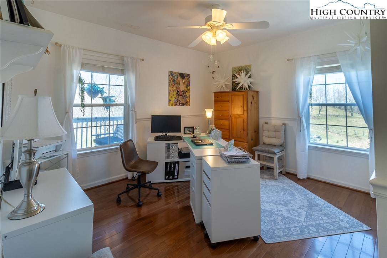
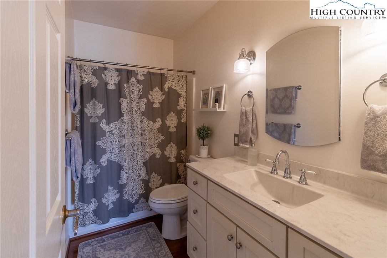
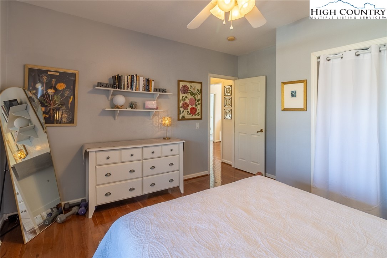


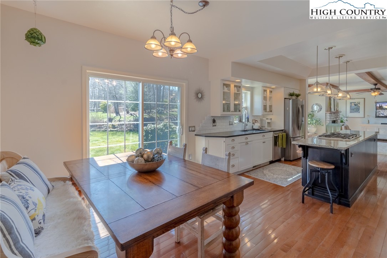

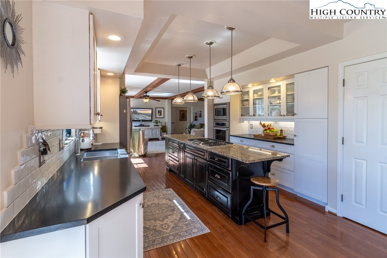

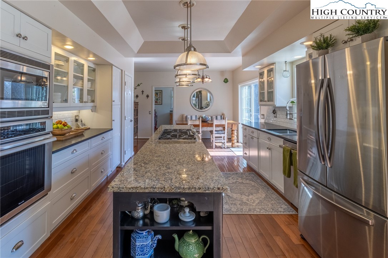
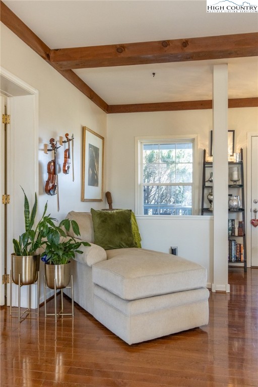
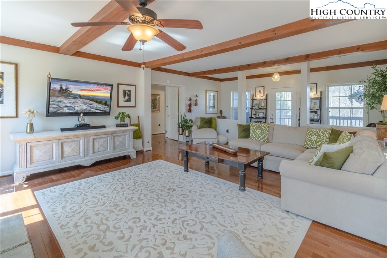
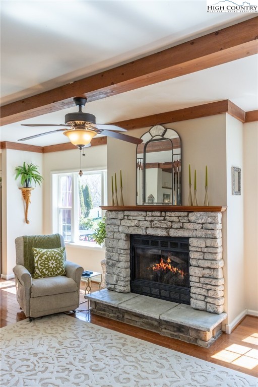
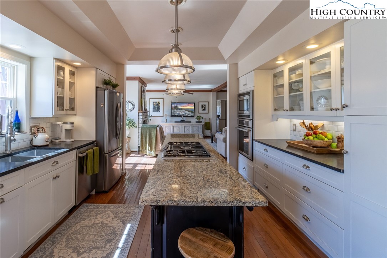
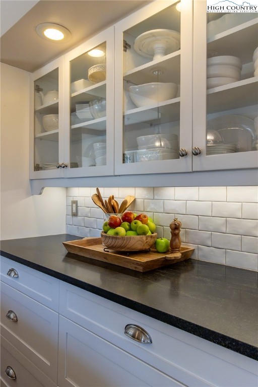
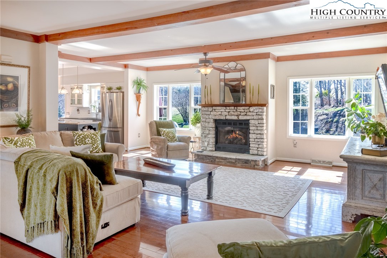
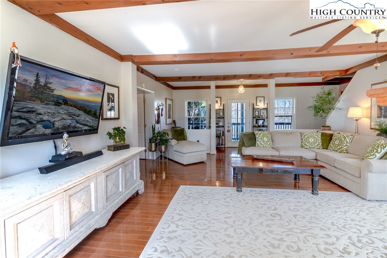

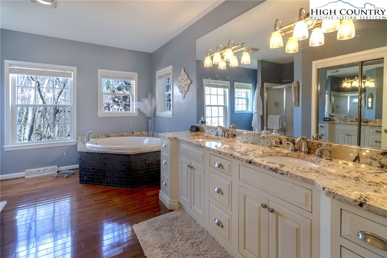
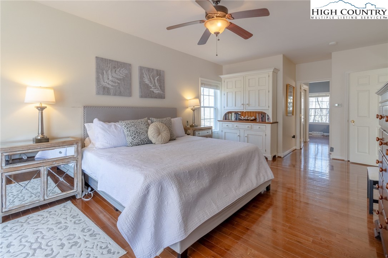


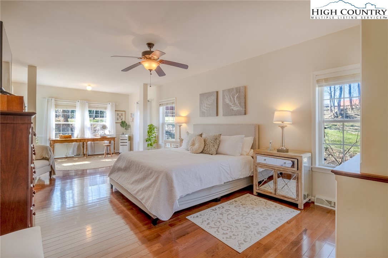
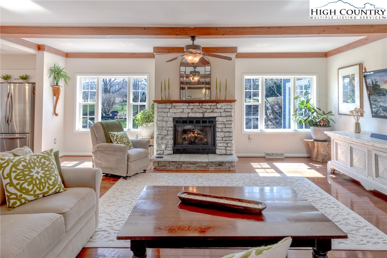
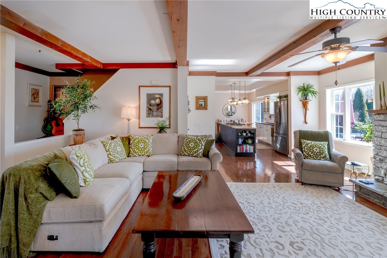
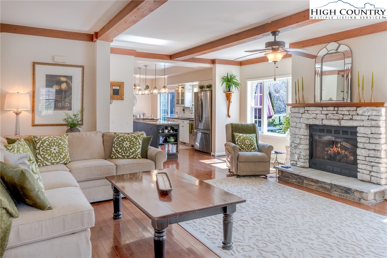
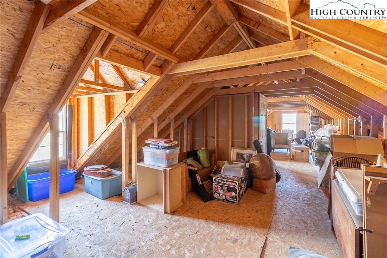
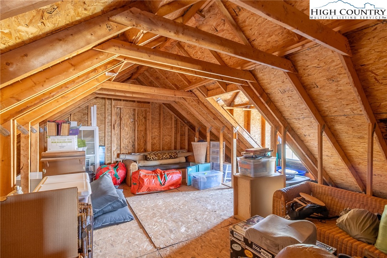
Back On Market! No fault of Seller! Fabulously maintained Banner Elk home featuring 3-Bedrooms, 2-Bathrooms and 2200+sqft all on a 1.11 acre lot with beautiful pastoral and mountain views. This single-level home is perfect for those looking for both a modern and mountain craftsman home feel. The Living room is a light and airy room with beautiful hardwood floors, a stone gas burning fireplace, and big windows looking out towards the back yard. This sits abject to the Kitchen that is completely custom with granite countertops and high end stainless steel appliances and a cozy breakfast nook. The Primary Suite is separate from the other bedrooms within the house with its own on-suite bathroom with dual sinks, bath and shower as well as direct access to the back porch. There are two other bedrooms on the other end of the home, one of which is currently set-up as a home office, as well as another full bathroom. The main living level also features a full laundry room with wash sink. The second floor features additional space that can be finished out to add additional sleeping areas, office space or entertainment center for the next buyer. Beneath the home is a small workshop area and 2 car garage. Outback you have a beautiful level back yard with mountain and pastoral views. Metal roof is newer, about 3 years old. Heating & Air system replaced in 2018. This unique Banner Elk home will not last long! Inquire today.
Listing ID:
249542
Property Type:
Single Family
Year Built:
2001
Bedrooms:
3
Bathrooms:
2 Full, 0 Half
Sqft:
2232
Acres:
1.110
Garage/Carport:
2
Map
Latitude: 36.196311 Longitude: -81.828604
Location & Neighborhood
City: Banner Elk
County: Watauga
Area: 8-Banner Elk
Subdivision: Camelot
Environment
Utilities & Features
Heat: Forced Air, Fireplaces, Propane
Sewer: Septic Permit3 Bedroom
Appliances: Built In Oven, Dryer, Dishwasher, Gas Cooktop, Microwave, Refrigerator, Washer
Parking: Attached, Basement, Driveway, Garage, Two Car Garage, Gravel, Private
Interior
Fireplace: One, Gas, Vented, Propane
Windows: Double Pane Windows
Sqft Living Area Above Ground: 2232
Sqft Total Living Area: 2232
Exterior
Exterior: Gravel Driveway
Style: Modular Prefab, Mountain, Traditional
Construction
Construction: Modular Prefab, Wood Siding
Garage: 2
Roof: Metal
Financial
Property Taxes: $1,867
Other
Price Per Sqft: $331
Price Per Acre: $666,577
The data relating this real estate listing comes in part from the High Country Multiple Listing Service ®. Real estate listings held by brokerage firms other than the owner of this website are marked with the MLS IDX logo and information about them includes the name of the listing broker. The information appearing herein has not been verified by the High Country Association of REALTORS or by any individual(s) who may be affiliated with said entities, all of whom hereby collectively and severally disclaim any and all responsibility for the accuracy of the information appearing on this website, at any time or from time to time. All such information should be independently verified by the recipient of such data. This data is not warranted for any purpose -- the information is believed accurate but not warranted.
Our agents will walk you through a home on their mobile device. Enter your details to setup an appointment.