Category
Price
Min Price
Max Price
Beds
Baths
SqFt
Acres
You must be signed into an account to save your search.
Already Have One? Sign In Now
This Listing Sold On November 22, 2024
252340 Sold On November 22, 2024
4
Beds
3.5
Baths
7576
Sqft
8.440
Acres
$995,000
Sold
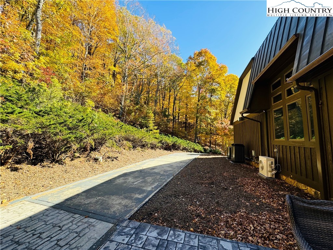
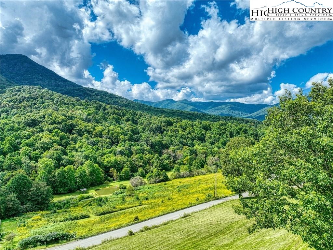
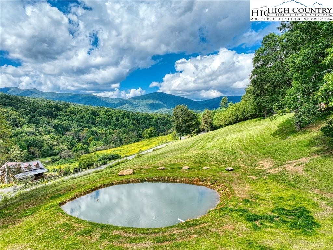
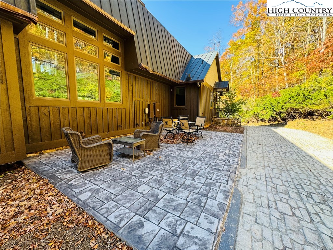
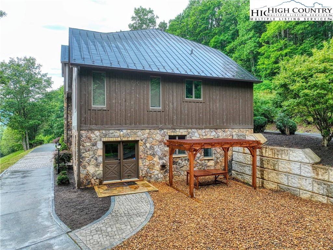
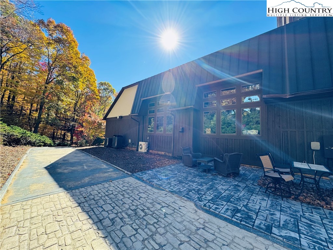
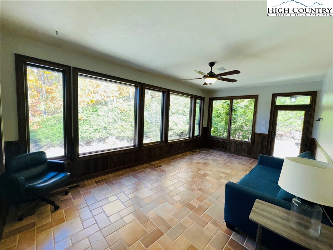
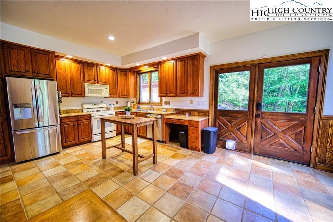
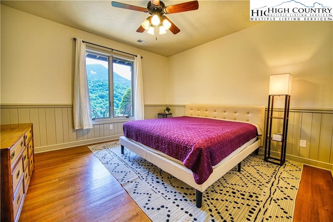
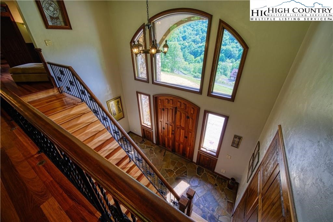
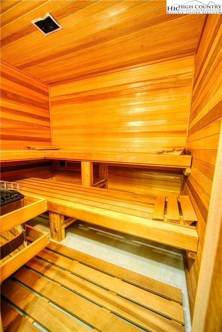
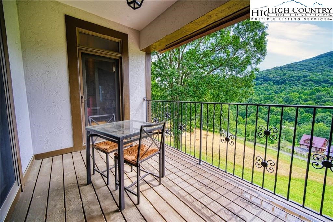
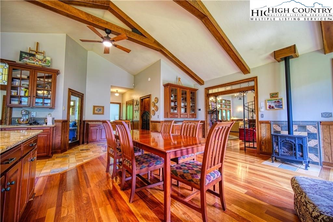
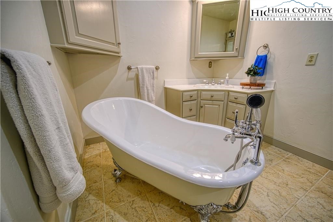
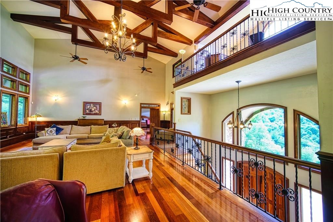
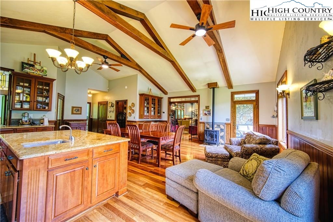
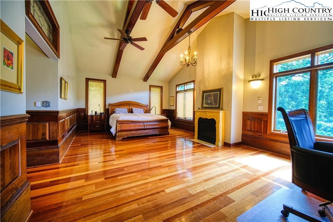
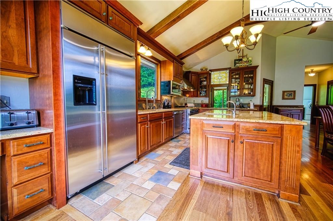
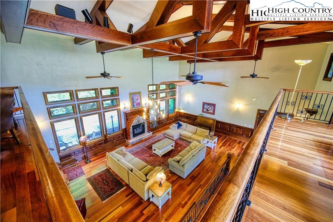
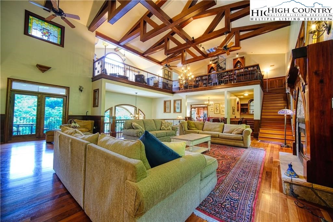
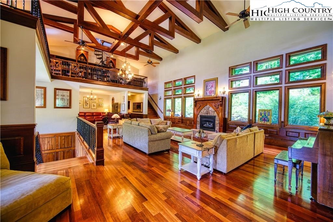
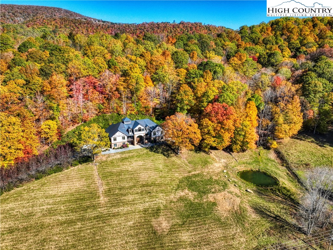
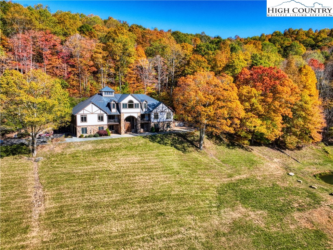
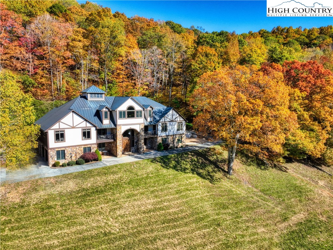
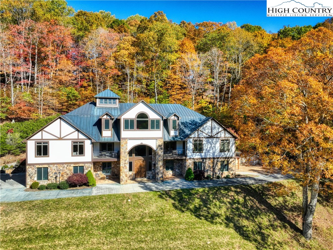
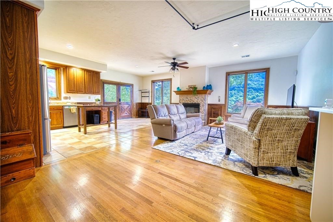
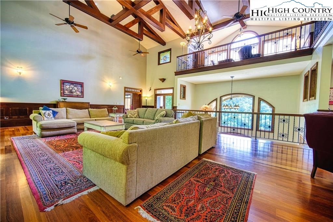
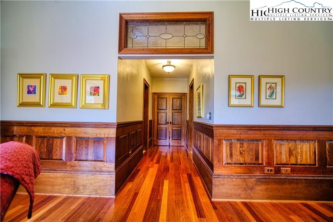
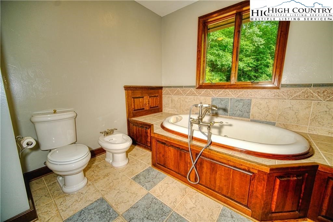
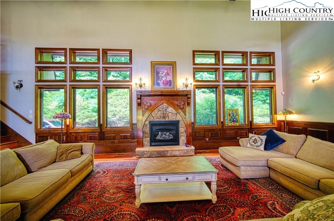
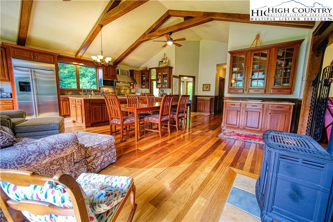
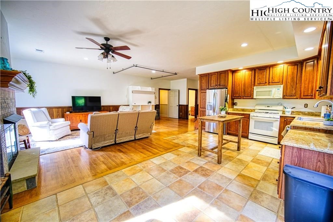
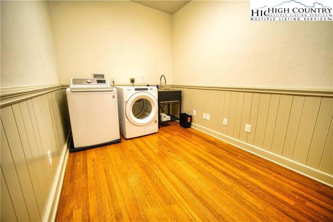
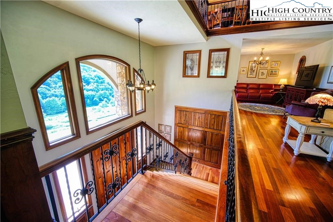
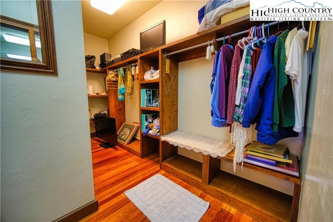
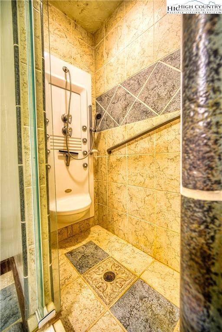
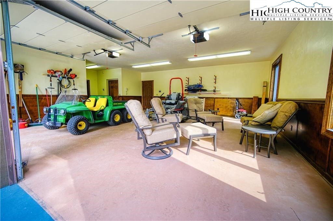
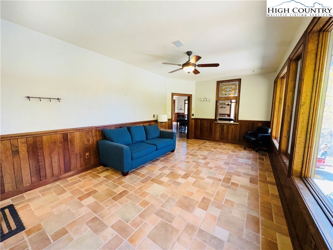
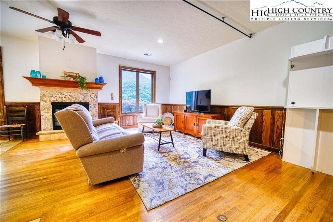
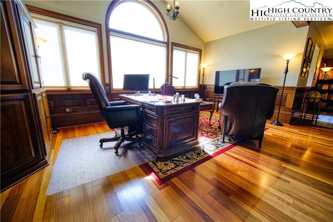
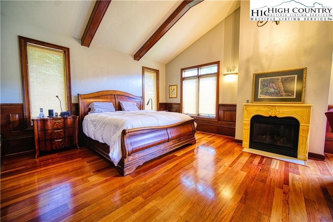
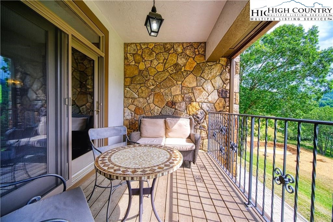
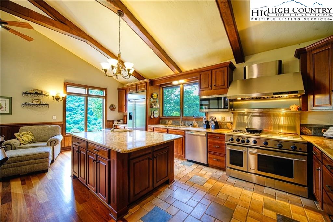
Welcome to a dream English-style home! Nestled on an estate and boasting a generous 7000 sq ft of luxurious living space, this enchanting residence offers a blend of classic elegance and modern comforts. As you enter, the 2 story foyer prepare to be captivated by a display of timeless architecture that greets you from every angle. Majestic windows adorn the walls, allowing natural light to illuminate the home's interior while providing breathtaking views of the surrounding landscape. The 4 spacious bedrooms are each designed with meticulous attention to detail, providing a serene retreat for relaxation. An elevator graces this home, effortlessly connecting each floor. Ascend to the upper levels with ease, whether carrying groceries or simply marveling at the stunning vistas that unfold before you. A haven for intellectuals and book lovers, the library is a sanctuary of knowledge and tranquility.
Listing ID:
252340
Property Type:
Single Family
Year Built:
2002
Bedrooms:
4
Bathrooms:
3 Full, 1 Half
Sqft:
7576
Acres:
8.440
Garage/Carport:
2
Map
Latitude: 36.401536 Longitude: -81.530876
Location & Neighborhood
City: West Jefferson
County: Ashe
Area: 16-Jefferson, West Jefferson
Subdivision: Chestnut Tree Farms
Environment
Utilities & Features
Heat: Ductless, Electric, Forced Air, Fireplaces, Gas, Heat Pump, Propane, Wood
Sewer: Private Sewer, Septic Permit4 Bedroom, Sewer Applied For Permit
Utilities: High Speed Internet Available
Appliances: Convection Oven, Cooktop, Down Draft, Double Oven, Dryer, Dishwasher, Disposal, Gas Range, Gas Water Heater, Microwave, Refrigerator, Tankless Water Heater, Warming Drawer, Washer, Water Heater
Parking: Basement, Concrete, Driveway, Garage, Two Car Garage
Interior
Fireplace: Three, Gas, Stone, Vented, Propane
Windows: Casement Windows, Screens, Vinyl, Skylights, Window Treatments
Sqft Living Area Above Ground: 4528
Sqft Total Living Area: 7576
Exterior
Exterior: Elevator, Fence, Horse Facilities
Style: French Provincial, Mountain, Tudor
Construction
Construction: Masonry, Stone, Stucco, Wood Siding, Wood Frame
Garage: 2
Roof: Metal
Financial
Property Taxes: $5,249
Other
Price Per Sqft: $131
Price Per Acre: $117,891
1.87 miles away from this listing.
Sold on September 26, 2024
4.69 miles away from this listing.
Sold on August 22, 2024
5.83 miles away from this listing.
Sold on November 13, 2024
The data relating this real estate listing comes in part from the High Country Multiple Listing Service ®. Real estate listings held by brokerage firms other than the owner of this website are marked with the MLS IDX logo and information about them includes the name of the listing broker. The information appearing herein has not been verified by the High Country Association of REALTORS or by any individual(s) who may be affiliated with said entities, all of whom hereby collectively and severally disclaim any and all responsibility for the accuracy of the information appearing on this website, at any time or from time to time. All such information should be independently verified by the recipient of such data. This data is not warranted for any purpose -- the information is believed accurate but not warranted.
Our agents will walk you through a home on their mobile device. Enter your details to setup an appointment.