Category
Price
Min Price
Max Price
Beds
Baths
SqFt
Acres
You must be signed into an account to save your search.
Already Have One? Sign In Now
This Listing Sold On February 18, 2025
253065 Sold On February 18, 2025
2
Beds
2
Baths
1176
Sqft
0.460
Acres
$355,000
Sold
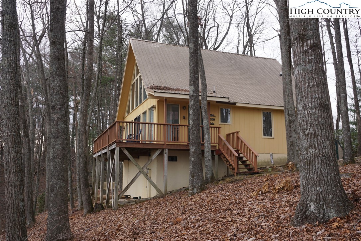
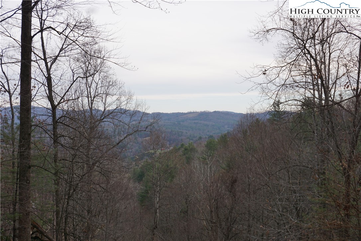
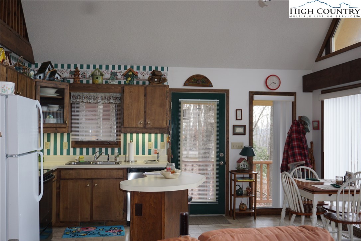
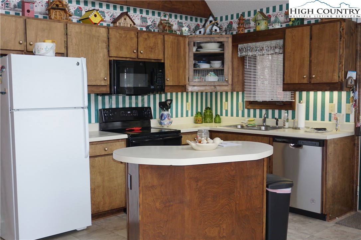
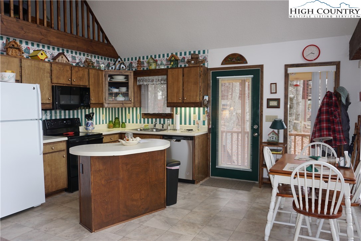
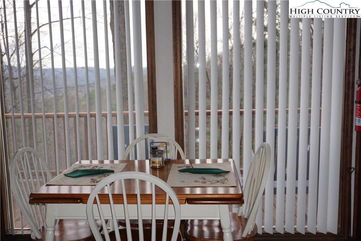
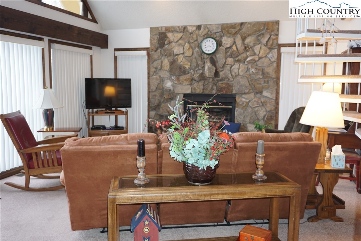
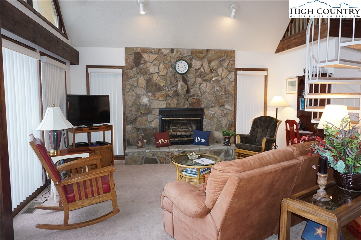
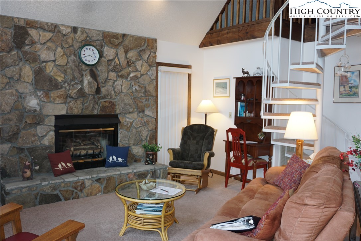
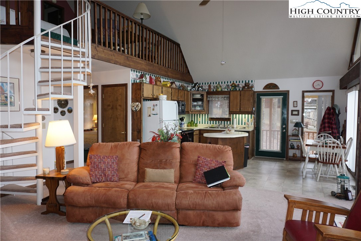
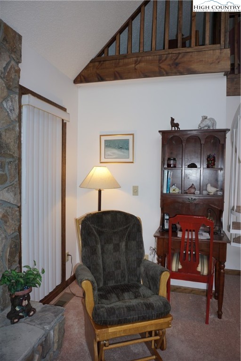
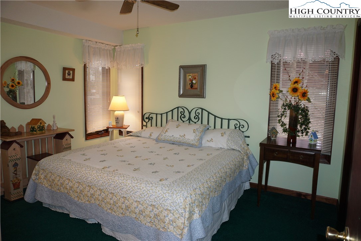
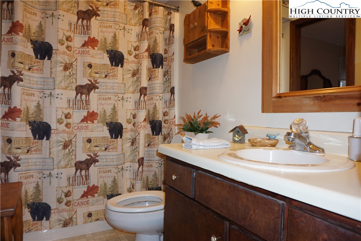
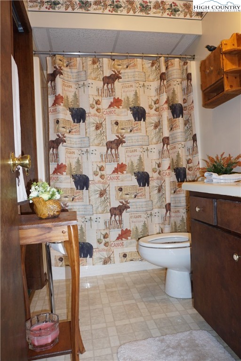
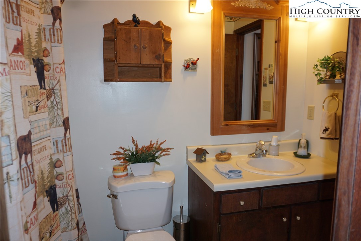
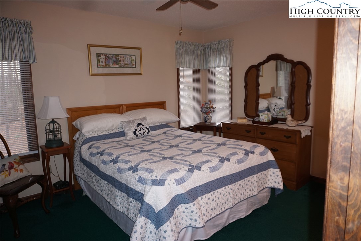
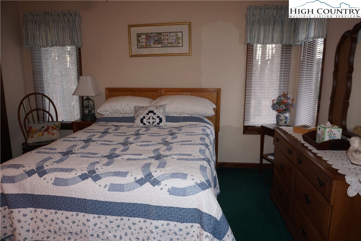
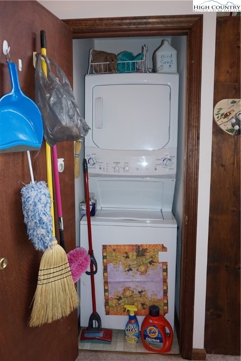
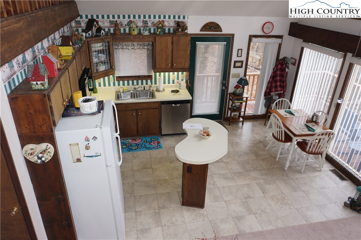
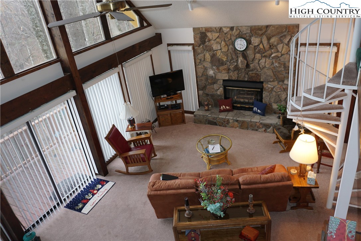
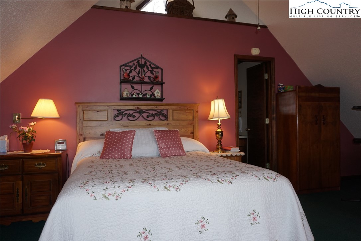
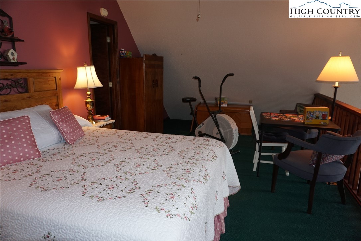
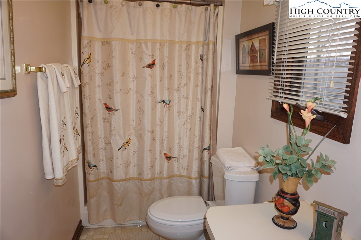
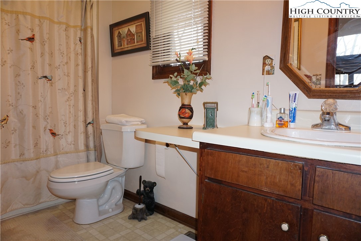
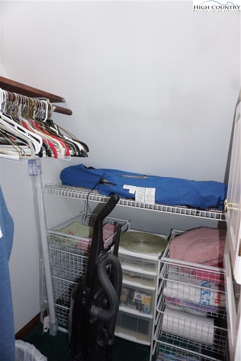
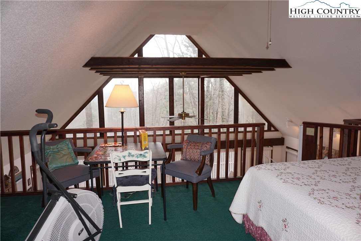
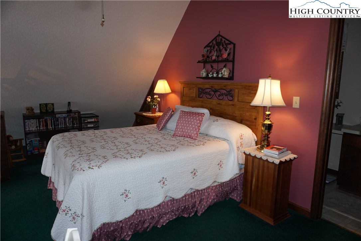
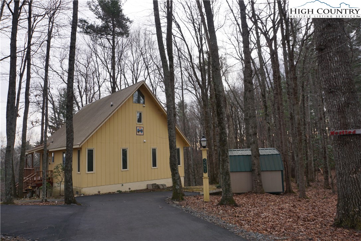
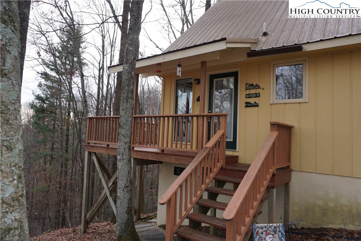
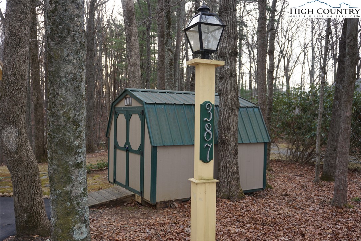
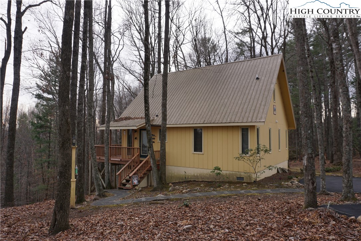
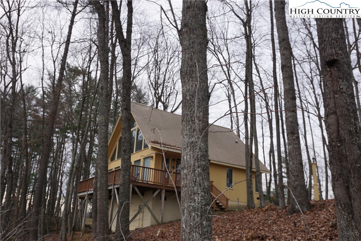
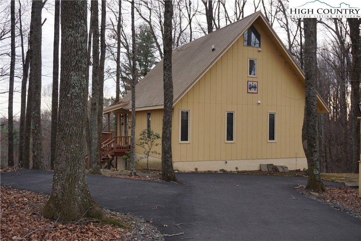
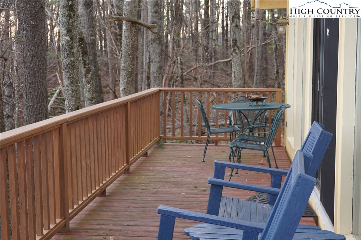
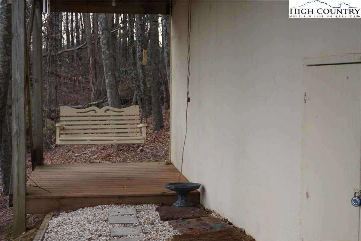
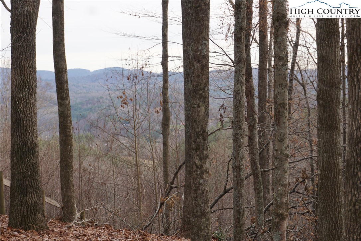

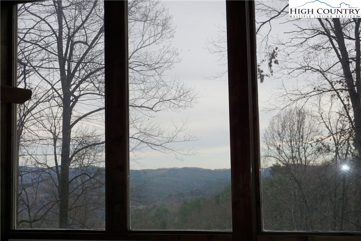
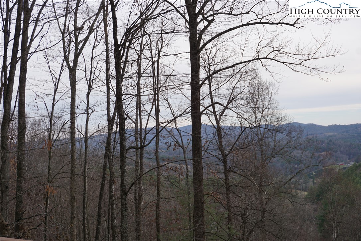
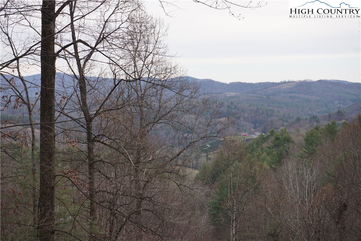

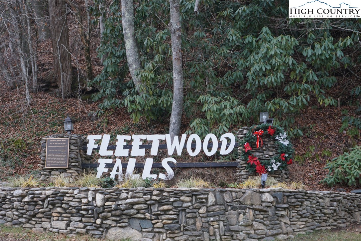
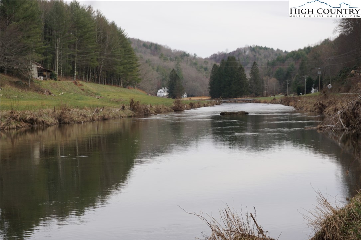
Tucked in a serene mountain forest of evergreens and hardwoods, this charming cabin offers the ultimate escape with privacy and stunning views. From the front deck and floor-to-ceiling windows, enjoy breathtaking vistas of a lush valley and distant mountain ranges. Inside, natural light floods the space, highlighting the exposed beams and creating a bright, airy atmosphere. The cozy stone fireplace invites gatherings, while the open-concept design is perfect for entertaining. The master bedroom offers peaceful views to greet you each morning. The deck, easily accessible from the kitchen, extends the living space outdoors—perfect for dining or relaxing in nature’s beauty. This high-elevation retreat ensures cool, bug-free summers, with access to a community lake, gazebo, and the nearby New River for swimming, canoeing, and fishing. Explore peaceful walking trails and a picturesque waterfall. Historic towns like Todd, Boone, and West Jefferson are just a short drive away, offering dining, shopping, and entertainment. Whether seeking adventure or tranquility, this cabin is the perfect mountain retreat—your private haven awaits! This well maintained home is on the south side of West Jefferson for easy access to ASU, all area ski sloops and much more the High Country has to offer. Furnishings can go with the home with an acceptable offer.
Listing ID:
253065
Property Type:
Single Family
Year Built:
1993
Bedrooms:
2
Bathrooms:
2 Full, 0 Half
Sqft:
1176
Acres:
0.460
Map
Latitude: 36.300824 Longitude: -81.550461
Location & Neighborhood
City: Fleetwood
County: Ashe
Area: 20-Pine Swamp, Old Fields, Ashe Elk
Subdivision: Fleetwood Falls
Environment
Utilities & Features
Heat: Electric, Fireplaces, Heat Pump
Sewer: Private Sewer, Septic Permit2 Bedroom
Utilities: High Speed Internet Available
Appliances: Dryer, Dishwasher, Exhaust Fan, Electric Range, Microwave Hood Fan, Microwave, Refrigerator, Washer
Parking: Driveway
Interior
Fireplace: One, Gas, Stone, Propane
Windows: Window Treatments
Sqft Living Area Above Ground: 1176
Sqft Total Living Area: 1176
Exterior
Exterior: Storage
Style: Cottage, Mountain, Traditional
Construction
Construction: Masonry, Wood Siding, Wood Frame
Roof: Metal
Financial
Property Taxes: $1,042
Other
Price Per Sqft: $306
Price Per Acre: $782,391
0.52 miles away from this listing.
Sold on September 20, 2024
0.91 miles away from this listing.
Sold on August 7, 2024
The data relating this real estate listing comes in part from the High Country Multiple Listing Service ®. Real estate listings held by brokerage firms other than the owner of this website are marked with the MLS IDX logo and information about them includes the name of the listing broker. The information appearing herein has not been verified by the High Country Association of REALTORS or by any individual(s) who may be affiliated with said entities, all of whom hereby collectively and severally disclaim any and all responsibility for the accuracy of the information appearing on this website, at any time or from time to time. All such information should be independently verified by the recipient of such data. This data is not warranted for any purpose -- the information is believed accurate but not warranted.
Our agents will walk you through a home on their mobile device. Enter your details to setup an appointment.