Category
Price
Min Price
Max Price
Beds
Baths
SqFt
Acres
You must be signed into an account to save your search.
Already Have One? Sign In Now
254857 Days on Market: 7
3
Beds
3
Baths
2184
Sqft
0.540
Acres
$435,000
For Sale
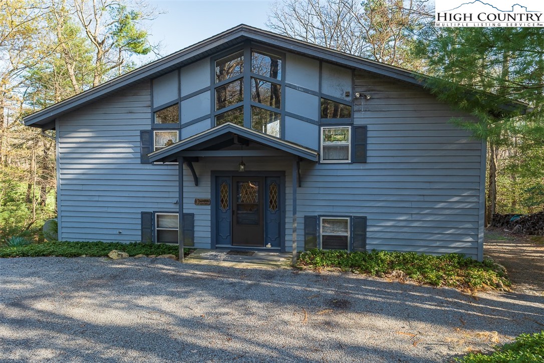
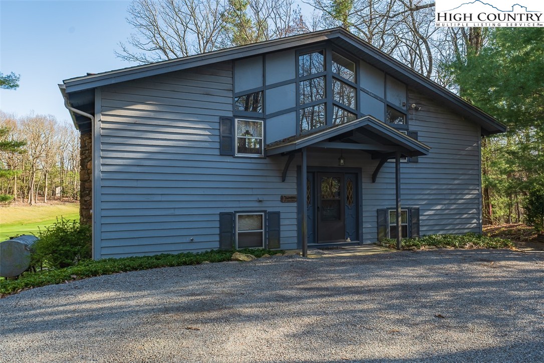
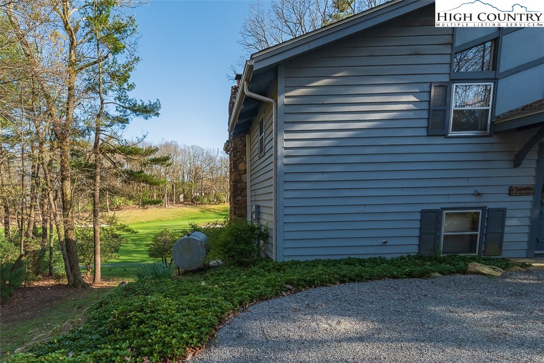
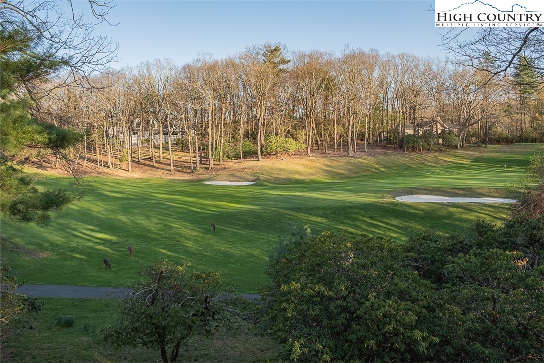



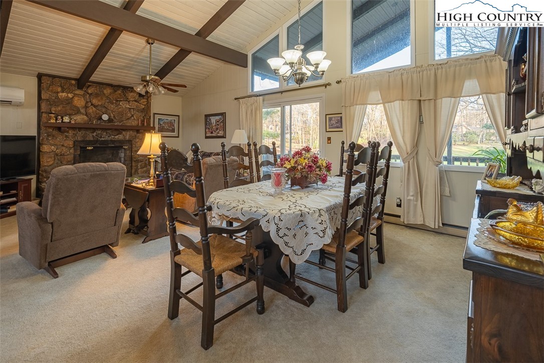
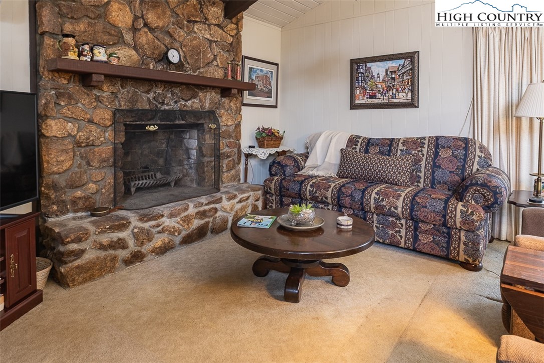
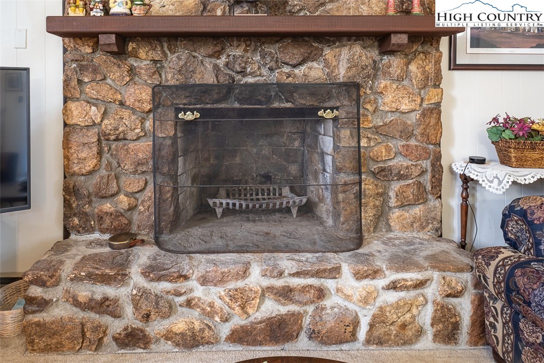
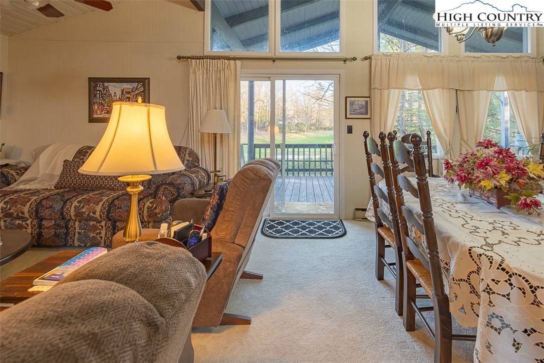
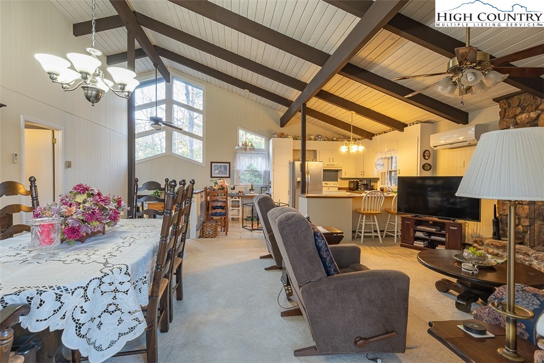
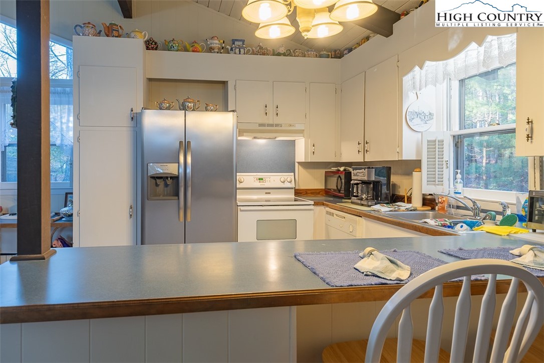
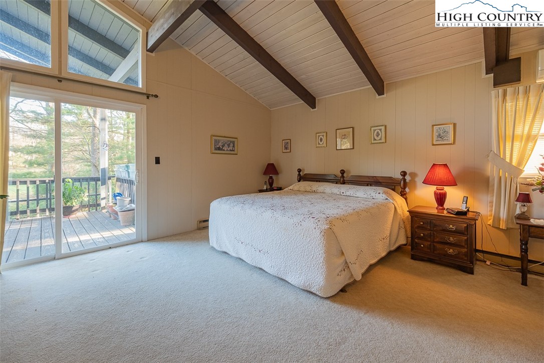
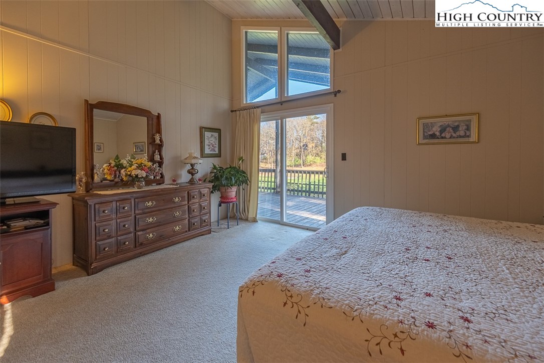
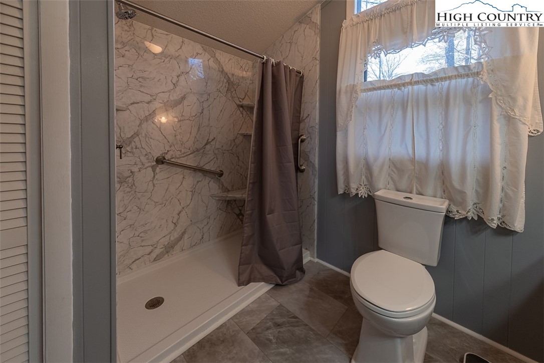
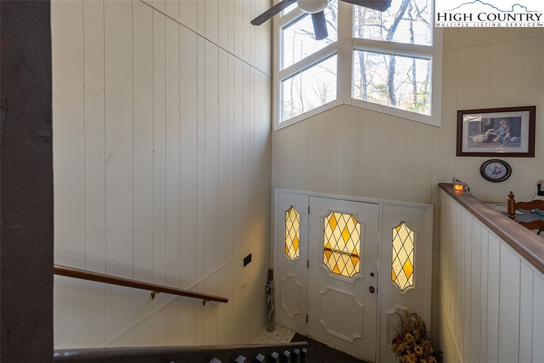
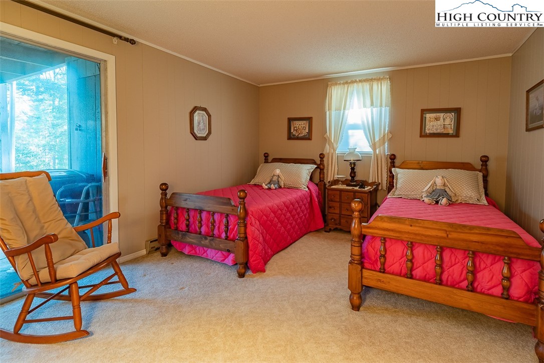

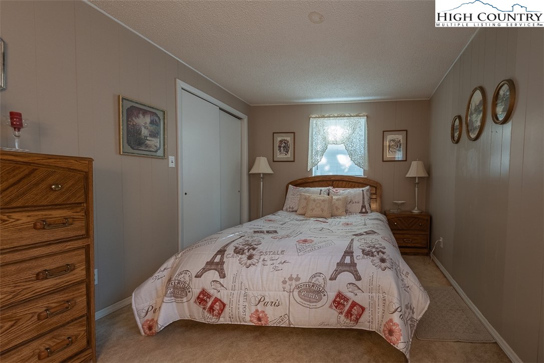
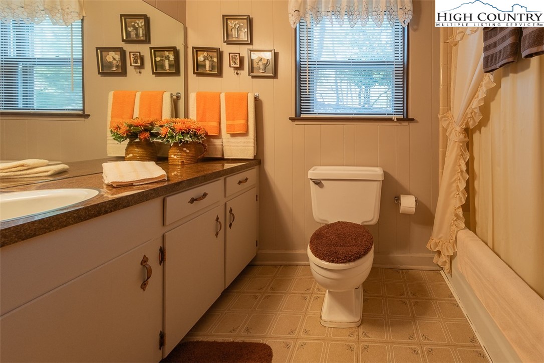
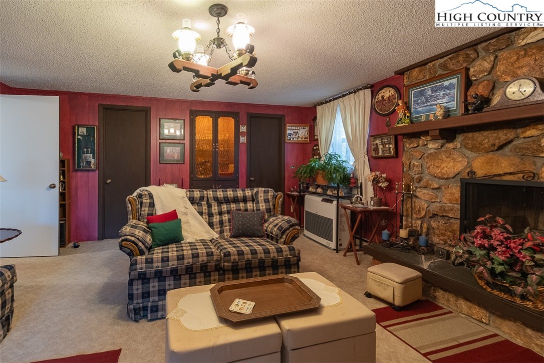
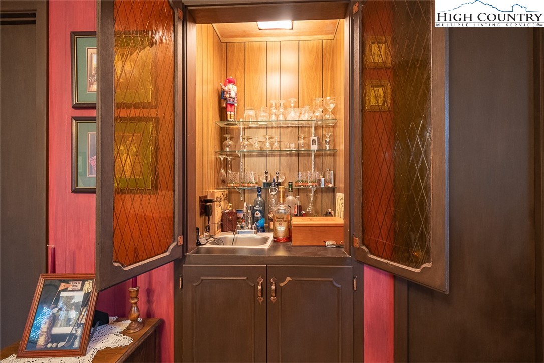

Great mountain home with panoramic golf course view! Enjoy an open-concept dining and living area, complete with a rustic, wood-burning stone fireplace and vaulted tongue-and-groove ceiling. This well-maintained 3-bedroom, 3-bath home features a lower-level den with a 2nd stone fireplace and retro wet bar. The large covered deck overlooks the picturesque 4th hole of High Meadows Golf & Country Club. Come make this home your own! Home qualifies for a reduced initiation fee to High Meadows Golf & Country Club if you join HMG&CC within 60 days after closing.
Listing ID:
254857
Property Type:
Single Family
Year Built:
1974
Bedrooms:
3
Bathrooms:
3 Full, 0 Half
Sqft:
2184
Acres:
0.540
Map
Latitude: 36.407026 Longitude: -81.010668
Location & Neighborhood
City: Roaring Gap
County: Alleghany
Area: 31-Cherry Lane
Subdivision: High Meadows
Environment
Utilities & Features
Heat: Baseboard, Ductless, Electric, Fireplaces, Kerosene
Sewer: Septic Permit Unavailable
Utilities: High Speed Internet Available
Appliances: Dryer, Dishwasher, Electric Range, Electric Water Heater, Refrigerator, Washer
Parking: Driveway, No Garage
Interior
Fireplace: Two, Stone, Wood Burning
Sqft Living Area Above Ground: 1092
Sqft Total Living Area: 2184
Exterior
Style: Mountain, Split Foyer
Construction
Construction: Wood Siding, Wood Frame
Roof: Asphalt, Shingle
Financial
Property Taxes: $1,361
Other
Price Per Sqft: $199
Price Per Acre: $805,556
The data relating this real estate listing comes in part from the High Country Multiple Listing Service ®. Real estate listings held by brokerage firms other than the owner of this website are marked with the MLS IDX logo and information about them includes the name of the listing broker. The information appearing herein has not been verified by the High Country Association of REALTORS or by any individual(s) who may be affiliated with said entities, all of whom hereby collectively and severally disclaim any and all responsibility for the accuracy of the information appearing on this website, at any time or from time to time. All such information should be independently verified by the recipient of such data. This data is not warranted for any purpose -- the information is believed accurate but not warranted.
Our agents will walk you through a home on their mobile device. Enter your details to setup an appointment.