Category
Price
Min Price
Max Price
Beds
Baths
SqFt
Acres
You must be signed into an account to save your search.
Already Have One? Sign In Now
254669 Days on Market: 16
4
Beds
3.5
Baths
3515
Sqft
4.878
Acres
$879,900
For Sale
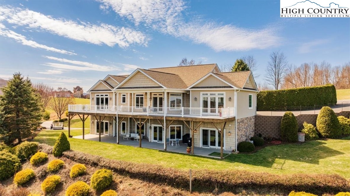
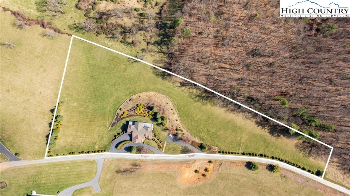
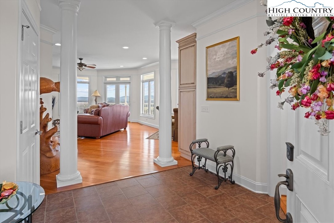
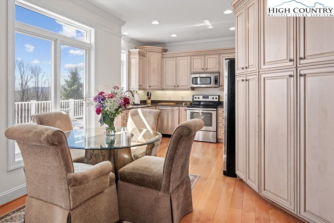

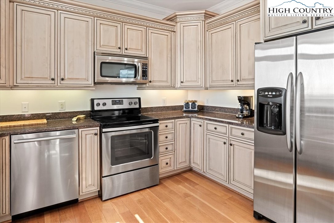
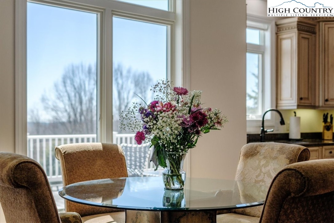
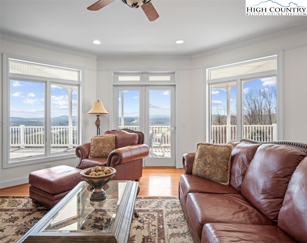
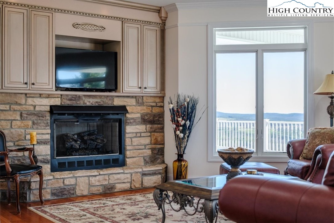
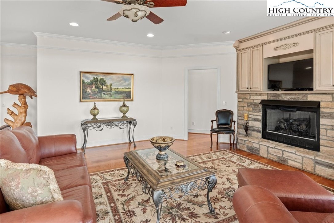
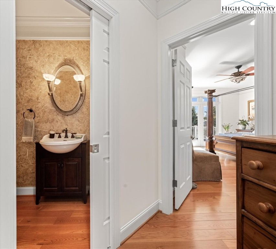
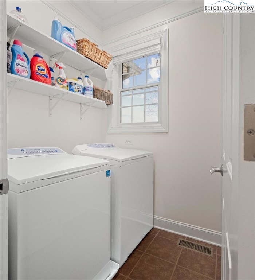

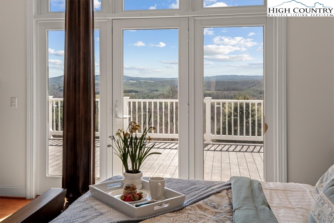
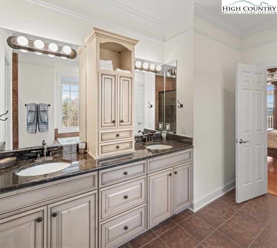
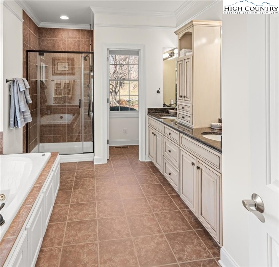
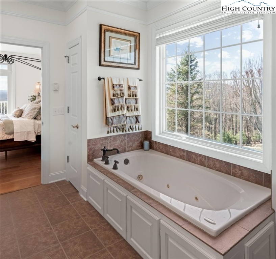
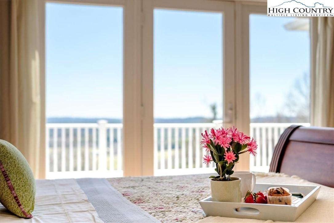
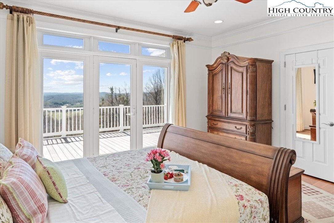
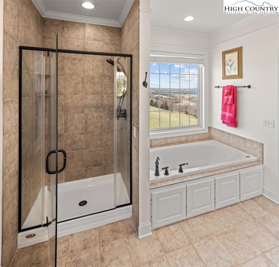
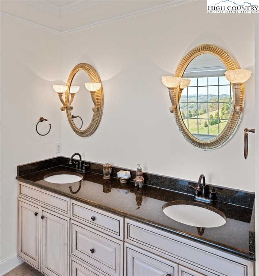
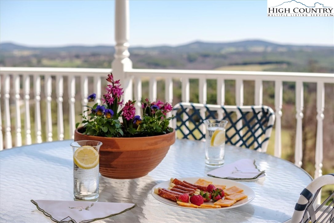
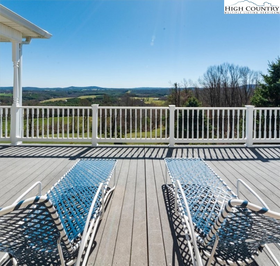
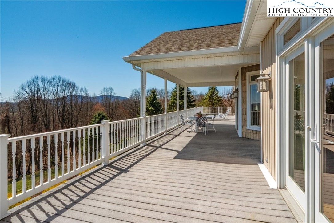
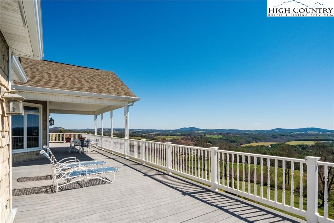
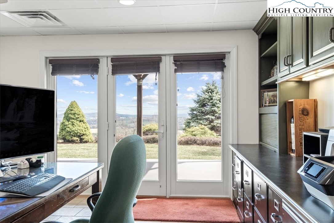
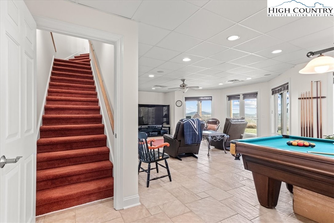
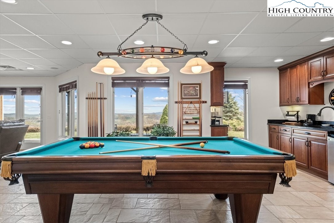
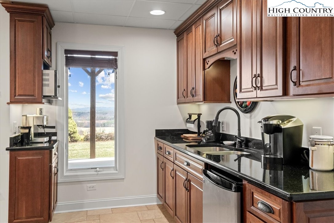
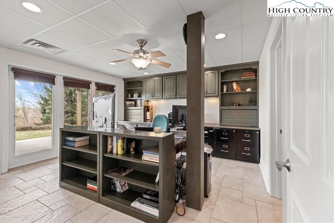
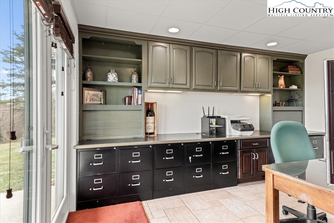
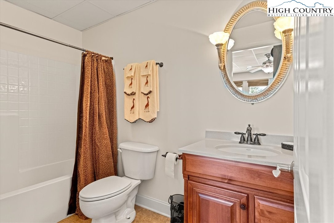
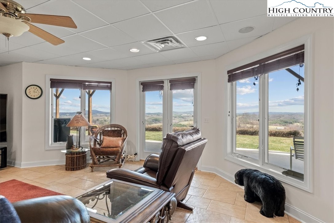
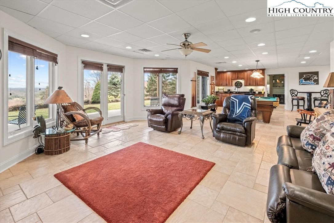
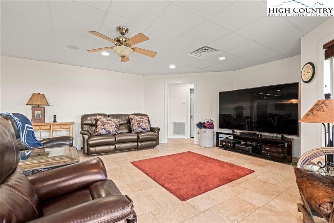
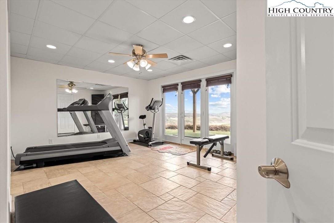
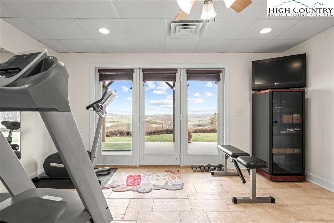
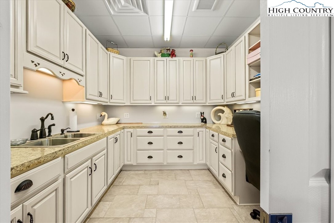
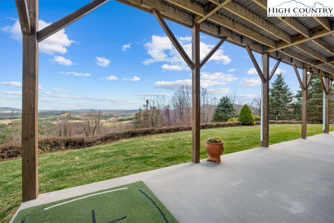
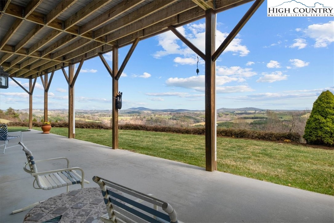
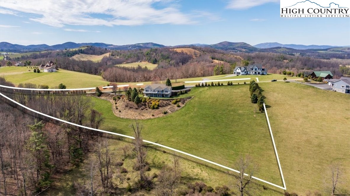
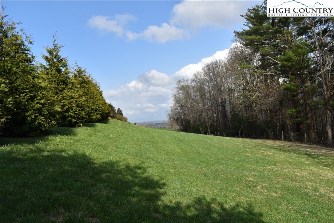
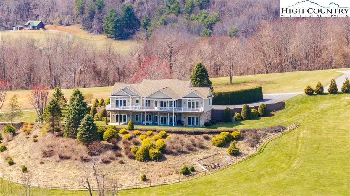
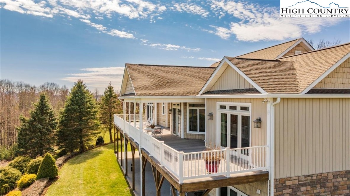
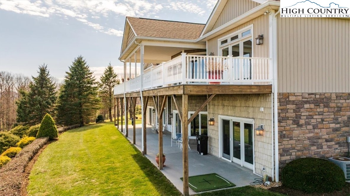
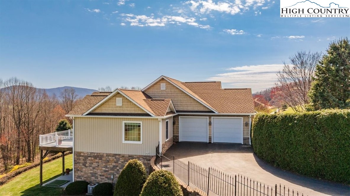
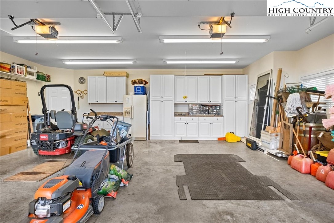
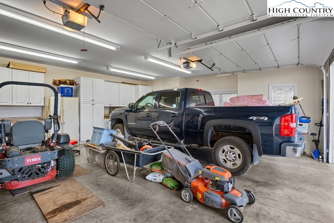
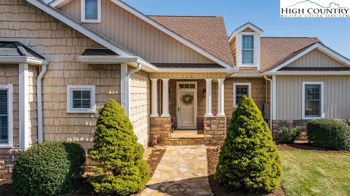
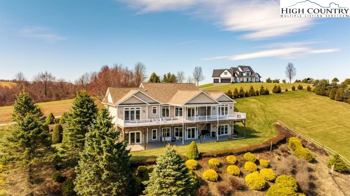
Spacious & filled with natural light, this floor plan offers a VIEW from every room! Enter the foyer to be greeted by a wall of tall windows & glass doors reaching up to 9' ceilings that will never let you forget you're in the mountains! Your family & guests can spend mountain get-a-ways gathering in the living & dining room open to the kitchen with the warmth & ambience of gas logs in the stone fireplace or take in the fresh mountain air & bountiful sunshine strolling out across 1100+ square feet of composite decking. Covered & open to be enjoyed regardless of weather; wake up with your morning coffee, or dine al fresco overlooking the forest, home to turkeys, rabbits, deer, fox and even a bear 1X, pastures dotted with cattle & mountains on the horizon. Thoughtfully, there is a powder room on each level. For those who want to watch the game or partake in one, the lower level is well equipped with a pool table & an 84 Sony TV. This home has the infrastructure for 4 master suites. Currently the lower level rooms are being used as a gym & a fabulous craft room that is plumbed to be a full bath and, a spacious office with plentiful storage, a full bath w/tub & walk in closet, all with abundant natural light, mtn. & pastoral views. When you're ready to take it outside, there is a concrete patio below equal to the decking above or find your garden spot! This superior mountain home with a smart & spacious floor plan, has been freshly painted, newer SS appliances, a Fisher & Paykel W&D, & offers abundant parking on 3 paved Driveways plus an attached 2 Car Garage! Whether you're working and need High Speed Fiber Optic internet to stay connected or are ready to embrace a slower pace, this well maintained, well designed home with beautiful, current finishes, plentiful storage, tall ceilings and views till tomorrow on almost 5 walkable acres, is ready. Ready to for the new owners to begin the next chapter in your mountain story. Call for an appointment today!
Listing ID:
254669
Property Type:
Single Family
Year Built:
2004
Bedrooms:
4
Bathrooms:
3 Full, 2 Half
Sqft:
3515
Acres:
4.878
Garage/Carport:
2
Map
Latitude: 36.502288 Longitude: -81.048485
Location & Neighborhood
City: Sparta
County: Alleghany
Area: 33-Gap Civil
Subdivision: Fox Run Farm
Environment
Utilities & Features
Heat: Electric, Forced Air, Fireplaces, Gas, Heat Pump, Propane, Wood
Sewer: Private Sewer, Septic Permit4 Bedroom, Septic Tank
Utilities: High Speed Internet Available, Septic Available
Appliances: Dryer, Dishwasher, Exhaust Fan, Electric Range, Gas Water Heater, Microwave Hood Fan, Microwave, Refrigerator, Washer
Parking: Asphalt, Attached, Driveway, Garage, Two Car Garage, Oversized, Paved, Private
Interior
Fireplace: One, Gas, Stone, Propane
Windows: Double Hung, Double Pane Windows, Window Treatments
Sqft Living Area Above Ground: 1922
Sqft Total Living Area: 3515
Exterior
Exterior: Horse Facilities, Paved Driveway
Style: Contemporary, Craftsman, Mountain, Ranch, Traditional
Construction
Construction: Stone Veneer, Vinyl Siding, Wood Frame
Garage: 2
Roof: Asphalt, Architectural, Shingle
Financial
Property Taxes: $2,872
Other
Price Per Sqft: $250
Price Per Acre: $180,381
The data relating this real estate listing comes in part from the High Country Multiple Listing Service ®. Real estate listings held by brokerage firms other than the owner of this website are marked with the MLS IDX logo and information about them includes the name of the listing broker. The information appearing herein has not been verified by the High Country Association of REALTORS or by any individual(s) who may be affiliated with said entities, all of whom hereby collectively and severally disclaim any and all responsibility for the accuracy of the information appearing on this website, at any time or from time to time. All such information should be independently verified by the recipient of such data. This data is not warranted for any purpose -- the information is believed accurate but not warranted.
Our agents will walk you through a home on their mobile device. Enter your details to setup an appointment.