Category
Price
Min Price
Max Price
Beds
Baths
SqFt
Acres
You must be signed into an account to save your search.
Already Have One? Sign In Now
This Listing Sold On November 13, 2024
251756 Sold On November 13, 2024
4
Beds
2
Baths
1533
Sqft
0.520
Acres
$270,000
Sold
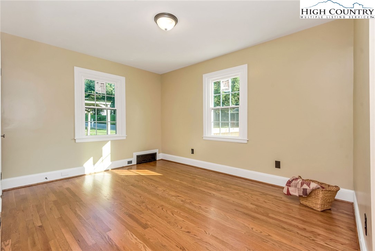
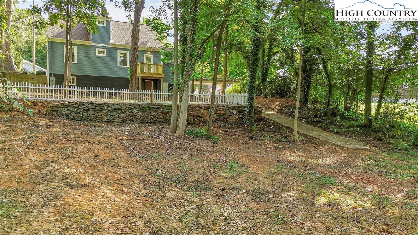
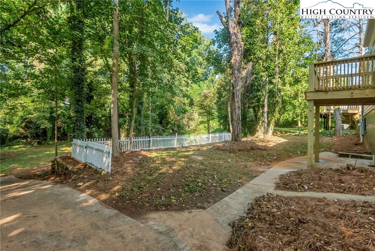
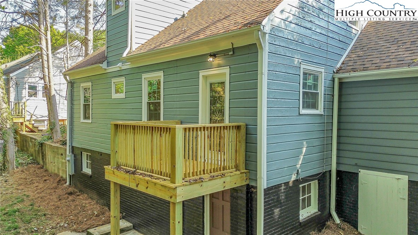
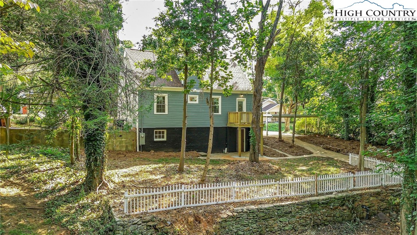
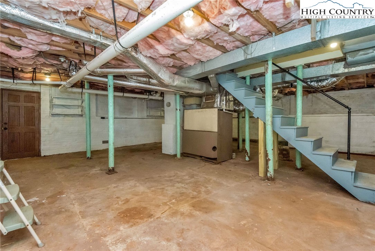
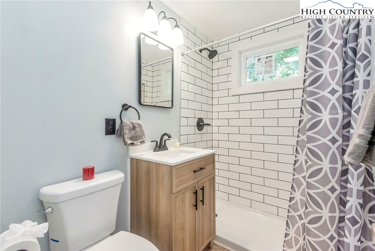
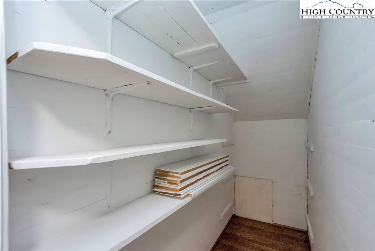
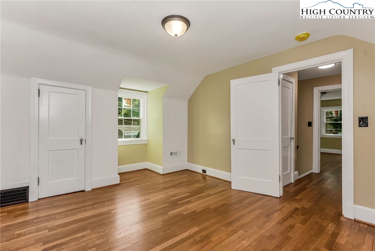
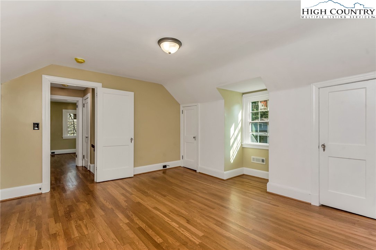
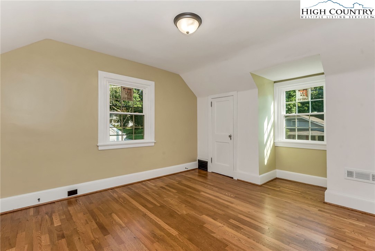
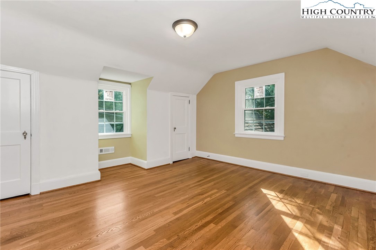
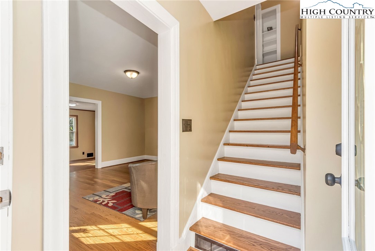
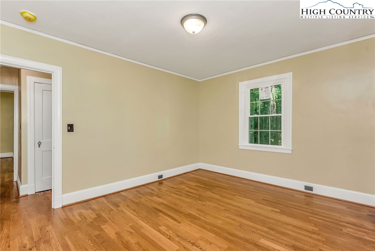
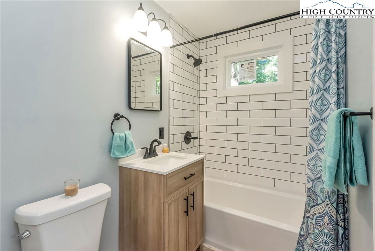
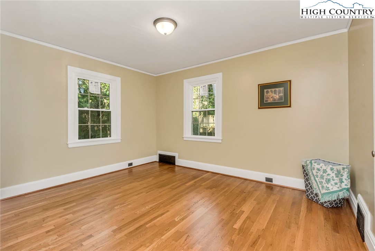
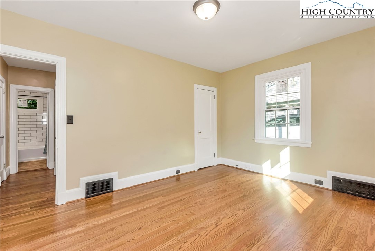
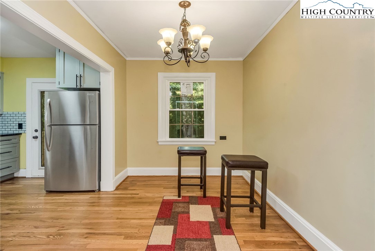
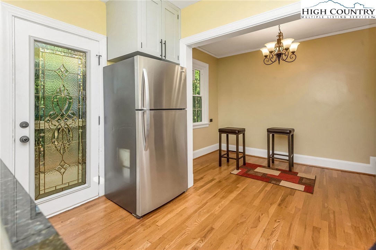
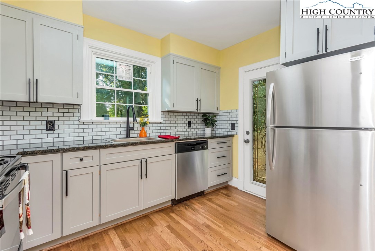
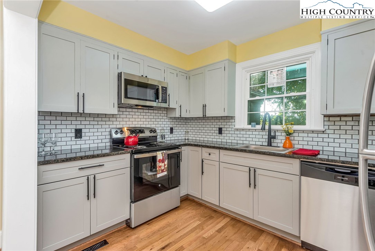
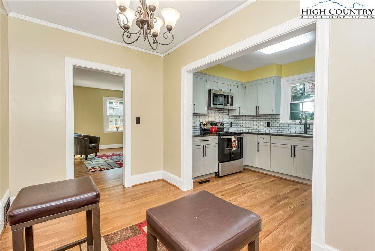
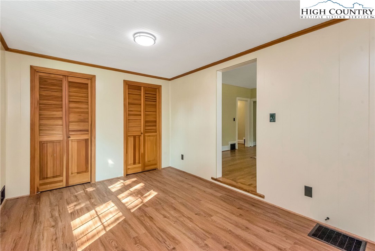
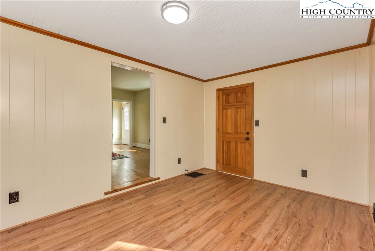
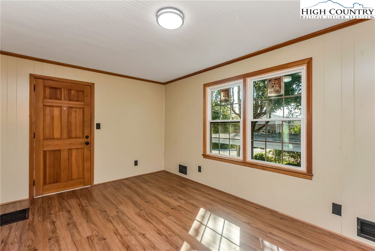
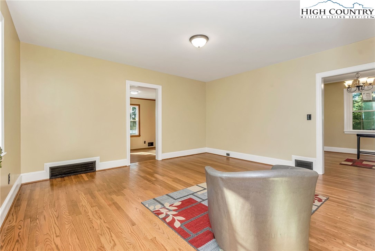
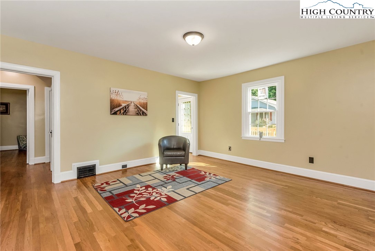
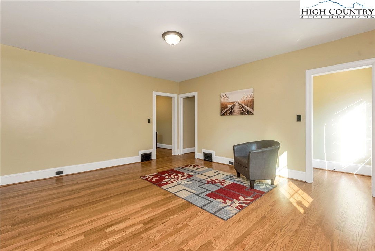
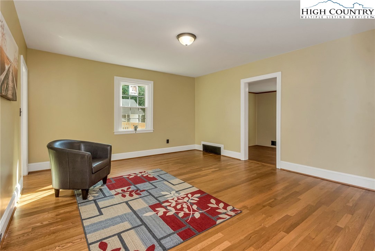
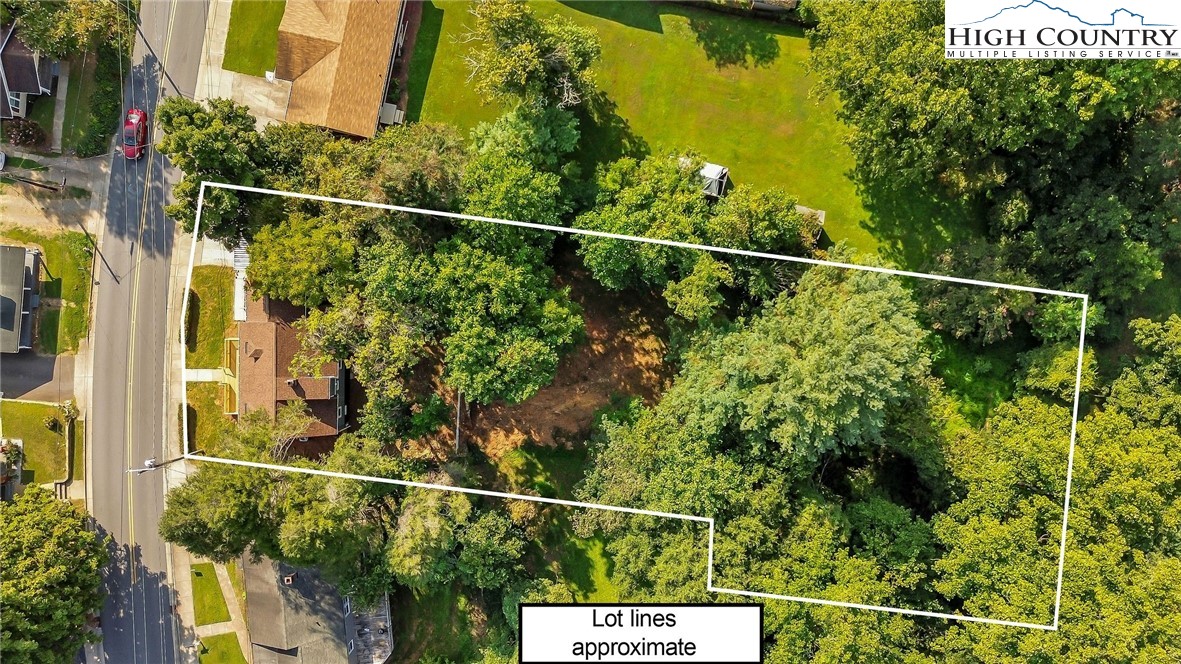
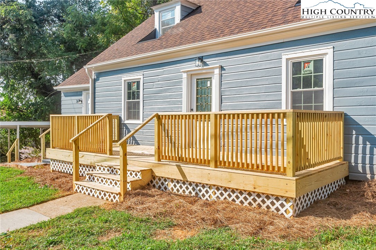
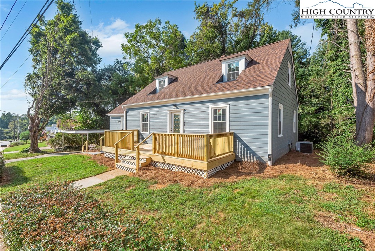
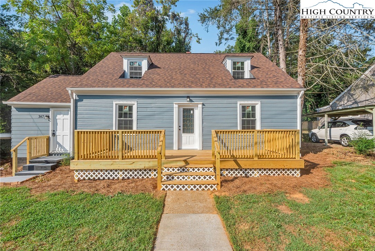
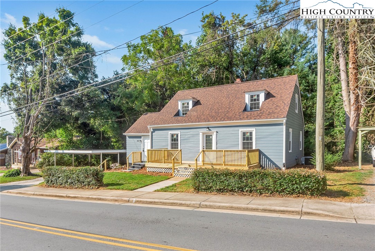
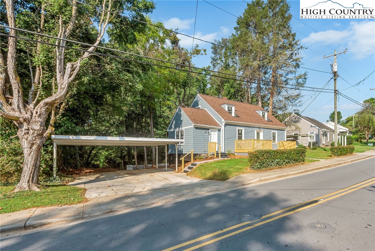
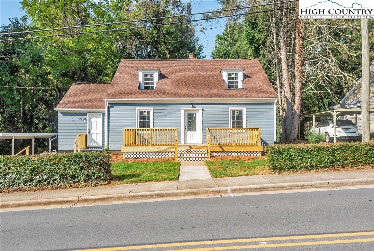
OPEN HOUSE Saturday, Sept. 7th, 12-2pm. $5,000 seller concession offered. If you are looking for a home complete with many recent updates, this is the one for you! On the main floor, this home features the primary and secondary bedrooms, full bathroom, and designated dining area. The second floor features 2 additional bedrooms, one full bathroom, and laundry area. The unfinished basement is great for storage or completing at a later date. It also includes an area for laundry hookup. Recent updates include, new roof, HVAC, electrical, stainless steel appliances, replacement windows, granite countertops, water heater, bathroom tile, and fixtures. Enjoy a morning cup of coffee or an evening under the stars with the large front and back decks. Sitting on a large lot, the yard is great for outdoor entertaining. Located on sought after Elk Spur St close distance to Elkin City Schools and all the boutiques, breweries and restaurants downtown Elkin has to offer.
Listing ID:
251756
Property Type:
Single Family
Year Built:
1939
Bedrooms:
4
Bathrooms:
2 Full, 0 Half
Sqft:
1533
Acres:
0.520
Garage/Carport:
2
Map
Latitude: 36.246500 Longitude: -80.861637
Location & Neighborhood
City: Elkin
County: Surry
Area: 26-Outside of Area
Subdivision: None
Environment
Utilities & Features
Heat: Electric, Forced Air, Oil
Sewer: Public Sewer
Appliances: Dishwasher, Electric Cooktop, Electric Water Heater
Parking: Carport, Detached, Garage, Two Car Garage
Interior
Fireplace: None
Sqft Living Area Above Ground: 1533
Sqft Total Living Area: 1533
Exterior
Exterior: Fence
Style: Cape Cod
Construction
Construction: Wood Siding, Wood Frame
Garage: 2
Roof: Asphalt, Shingle
Financial
Property Taxes: $395
Other
Price Per Sqft: $179
Price Per Acre: $528,846
The data relating this real estate listing comes in part from the High Country Multiple Listing Service ®. Real estate listings held by brokerage firms other than the owner of this website are marked with the MLS IDX logo and information about them includes the name of the listing broker. The information appearing herein has not been verified by the High Country Association of REALTORS or by any individual(s) who may be affiliated with said entities, all of whom hereby collectively and severally disclaim any and all responsibility for the accuracy of the information appearing on this website, at any time or from time to time. All such information should be independently verified by the recipient of such data. This data is not warranted for any purpose -- the information is believed accurate but not warranted.
Our agents will walk you through a home on their mobile device. Enter your details to setup an appointment.