Category
Price
Min Price
Max Price
Beds
Baths
SqFt
Acres
You must be signed into an account to save your search.
Already Have One? Sign In Now
This Listing Sold On February 19, 2019
211103 Sold On February 19, 2019
4
Beds
3.5
Baths
3498
Sqft
13.022
Acres
$500,000
Sold
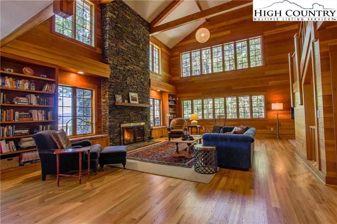
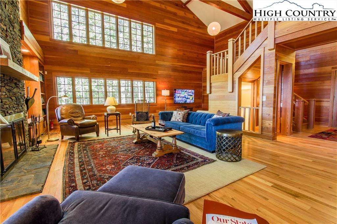

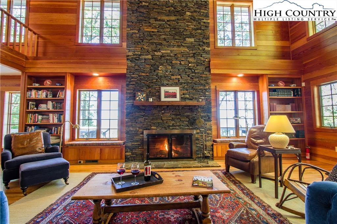
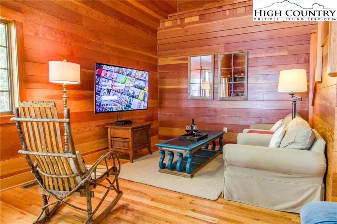
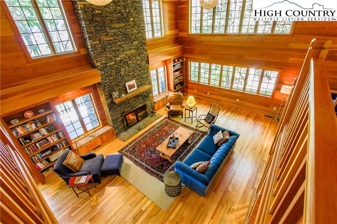
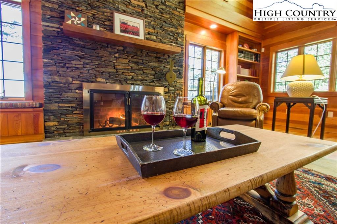
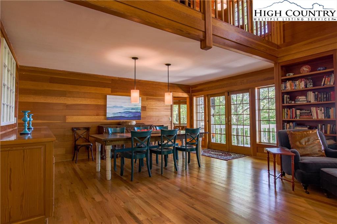
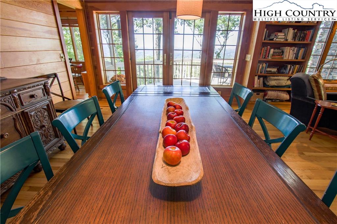

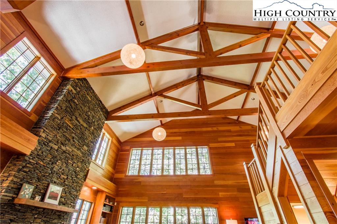
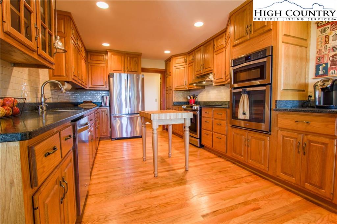
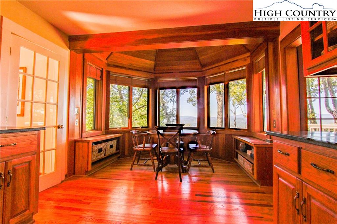
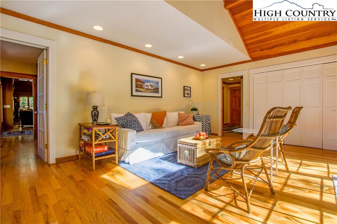
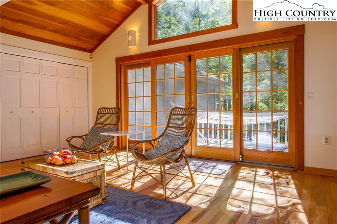
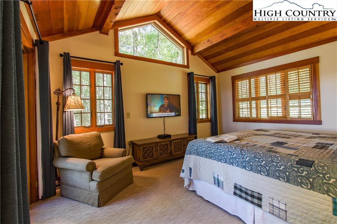
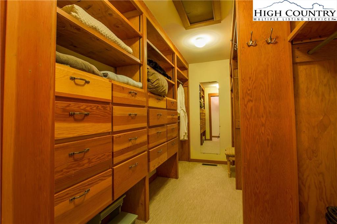
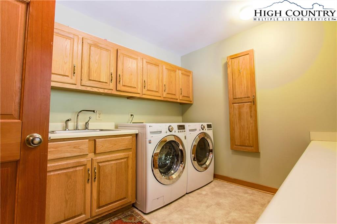
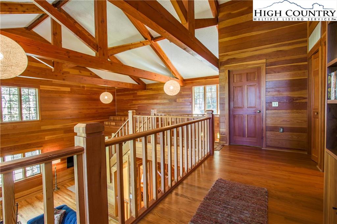
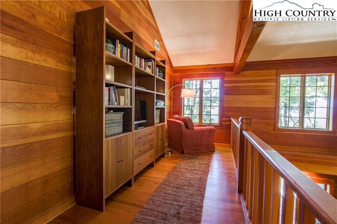
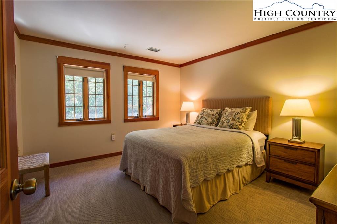
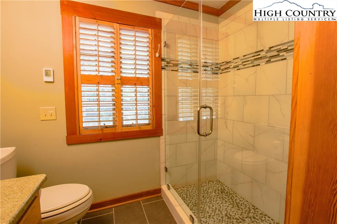
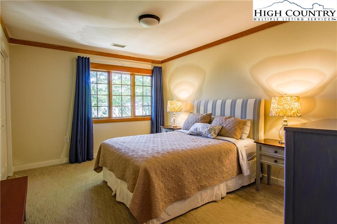
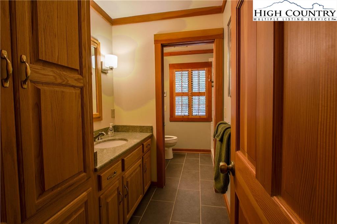
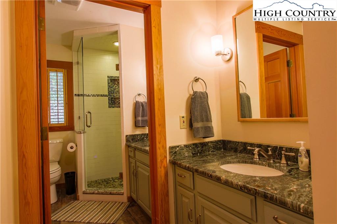
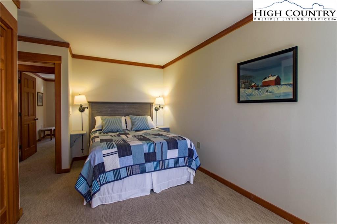
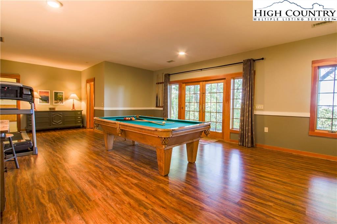
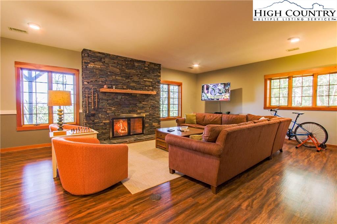
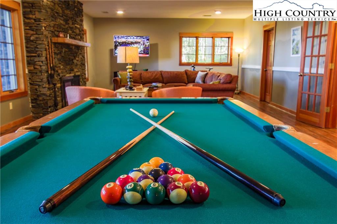
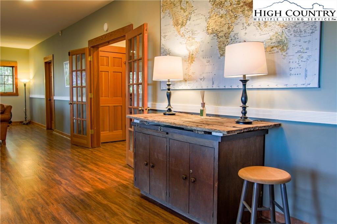
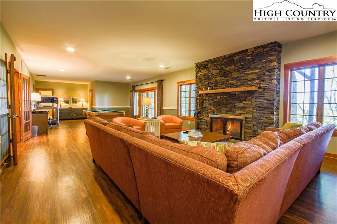
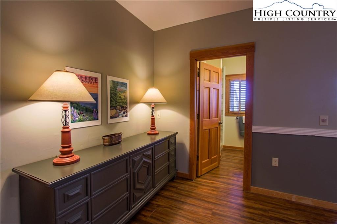
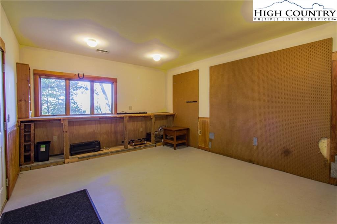
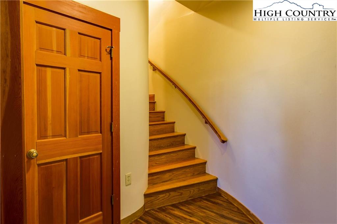
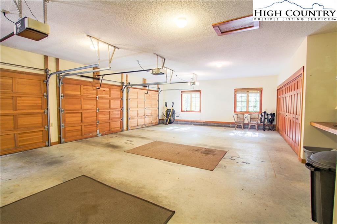
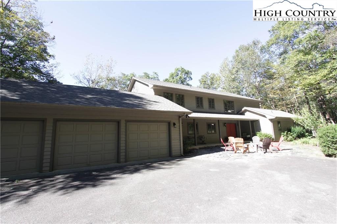
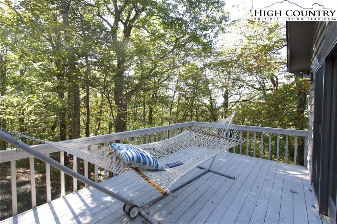
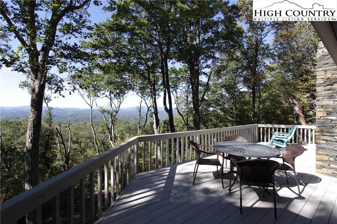
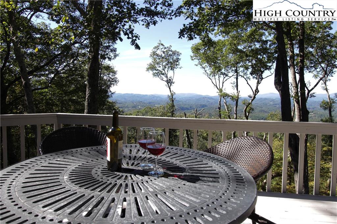
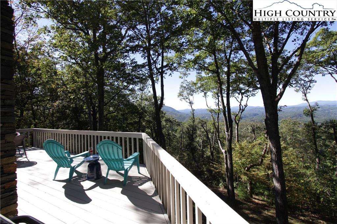
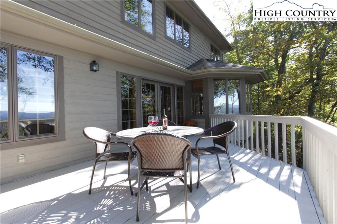
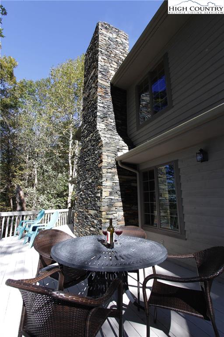
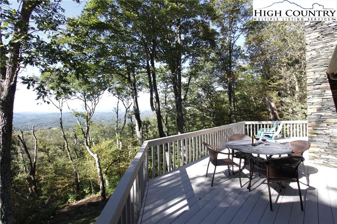

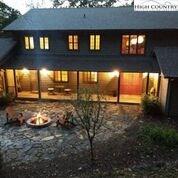
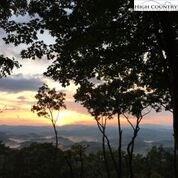
NO KIDDING- this is a very private, quiet, gorgeous estate property nestled amongst hardwoods down a private lane. Once inside, you'll get lost in all the beautiful hardwood floors, craftsman style cabinetry, 8-10 pane windows, vaulted and timbered ceiling, floor to ceiling stone fireplace on 2 levels, first floor master with huge walk-in closet, nicely appointed master bath, chef's kitchen with soapstone countertops, separate breakfast seating, huge dining room, massive living room, TV area & 3 car oversized garage. Second-floor loft overlooks the living area below, 3 bedrooms, full bath, private quarters and office. The finished basement/ entertainment area is massive with wood burning stone fireplace, full bath, workshop & storage areas. The house is served by 2 water heaters and 2 separate central air systems. Now let's talk about the views...OMG the views are stunning. The owner cleared some trees for the view but wanted YOU to decide if you wanted more taken out for an even more dramatic view. This property is an easy drive to the Jeffersons, Boone, Blowing Rock and beyond. The seller has an additional 32+ adjoining acres available for sale. It isn't going to last long!!!
Listing ID:
211103
Property Type:
Single Family
Year Built:
1990
Bedrooms:
4
Bathrooms:
3 Full, 1 Half
Sqft:
3498
Acres:
13.022
Garage/Carport:
3+ Car, Attached, Driveway Parking, Oversized
Map
Latitude: 36.465246 Longitude: -81.413465
Location & Neighborhood
City: Crumpler
County: Ashe
Area: 18-Chestnut Hill, Grassy Creek, Walnut Hill
Subdivision: None
Zoning: Residential
Environment
Elevation Range: 3001-3500 ft
Utilities & Features
Auxiliary Heat Source: Fireplace-Wood
Hot Water: Electric, Other-See Remarks
Internet: Yes
Sewer: Private, Septic Permit-4 Bedroom
Amenities: 220 Volt Power, Cable Available, Fire Pit, High Speed Internet, Horse Property, Horses Permitted, Long Term Rental Permitted, Short Term Rental Permitted, Wooded
Appliances: Cooktop-Electric, Dishwasher, Dryer, Dryer Hookup, Electric Range, Exhaust Fan, Microwave, Refrigerator, Washer, Washer Hookup
Interior
Interior Amenities: 1st Floor Laundry, Vaulted Ceiling
Fireplace: Stone, Two, Woodburning
Windows: Double Pane, Screens
Sqft Basement Heated: 858
Sqft Living Area Above Ground: 2640
Sqft Total Living Area: 3498
Sqft Unfinished Basement: 324
Exterior
Exterior: Wood
Style: Craftsman, Mountain
Driveway: Asphalt
Construction
Construction: Wood Frame
Attic: Un-Floored
Basement: Part Finish-Basement, Walkout - Basement
Garage: 3+ Car, Attached, Driveway Parking, Oversized
Roof: Architectural Shingle
Financial
Property Taxes: $2,192
Financing: Cash/New, Conventional, Other-See Remarks
Other
Price Per Sqft: $149
Price Per Acre: $39,932
The data relating this real estate listing comes in part from the High Country Multiple Listing Service ®. Real estate listings held by brokerage firms other than the owner of this website are marked with the MLS IDX logo and information about them includes the name of the listing broker. The information appearing herein has not been verified by the High Country Association of REALTORS or by any individual(s) who may be affiliated with said entities, all of whom hereby collectively and severally disclaim any and all responsibility for the accuracy of the information appearing on this website, at any time or from time to time. All such information should be independently verified by the recipient of such data. This data is not warranted for any purpose -- the information is believed accurate but not warranted.
Our agents will walk you through a home on their mobile device. Enter your details to setup an appointment.