Category
Price
Min Price
Max Price
Beds
Baths
SqFt
Acres
You must be signed into an account to save your search.
Already Have One? Sign In Now
This Listing Sold On August 20, 2019
206226 Sold On August 20, 2019
4
Beds
2
Baths
2037
Sqft
0.380
Acres
$190,000
Sold
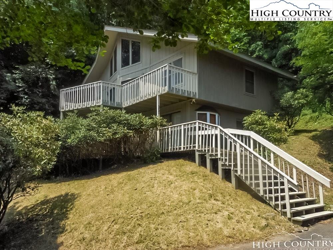
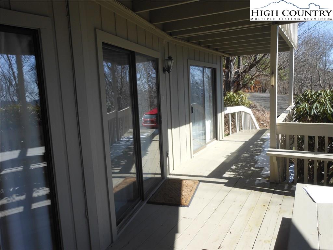
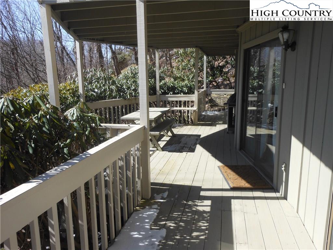
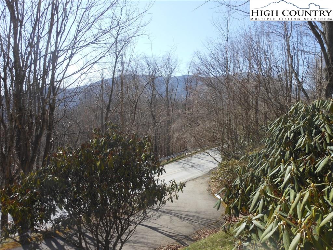
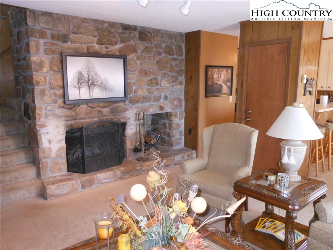
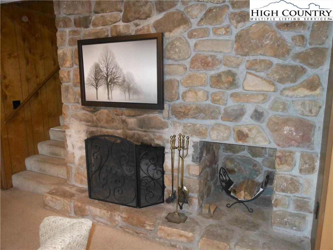
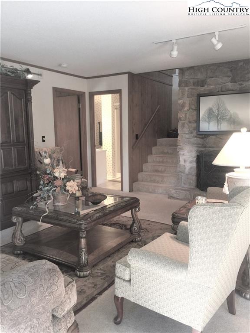

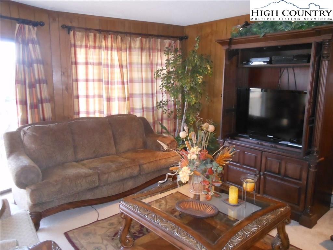

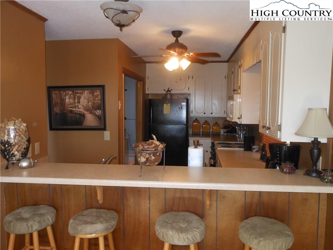
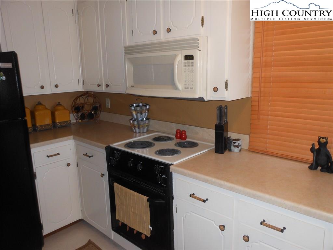
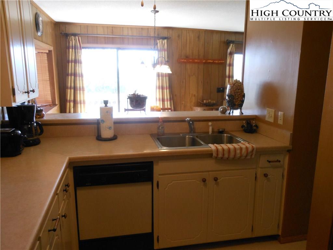
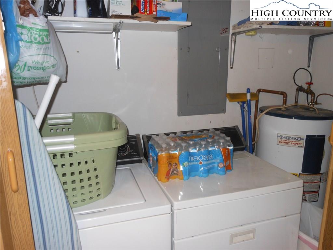
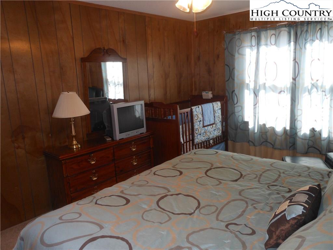
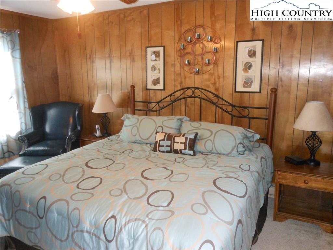
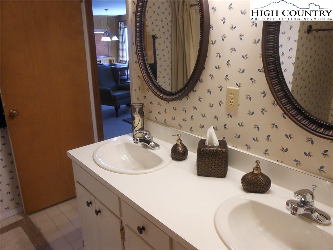
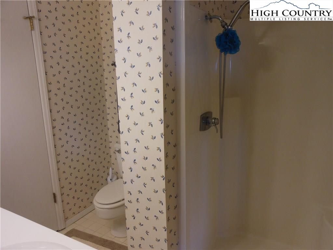
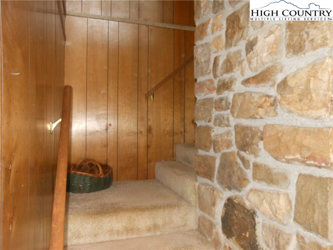
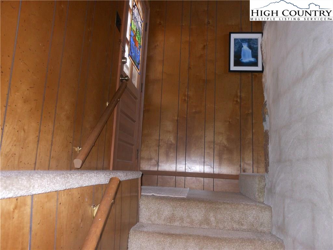
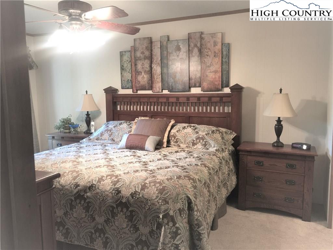
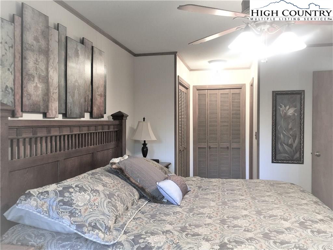
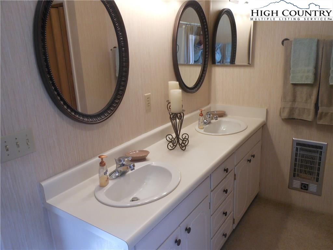
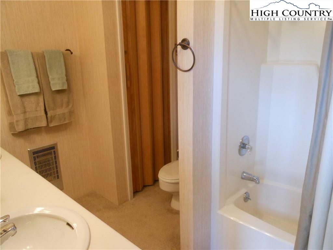
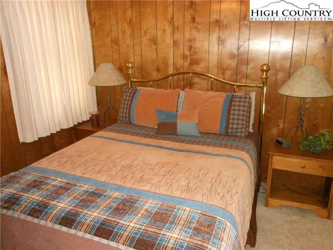
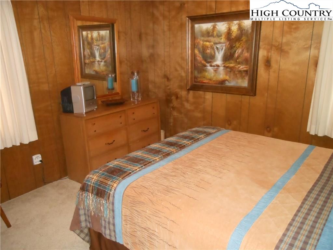
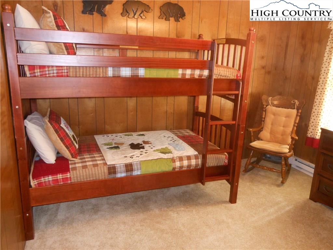
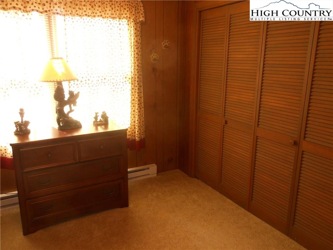
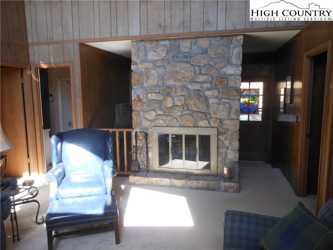
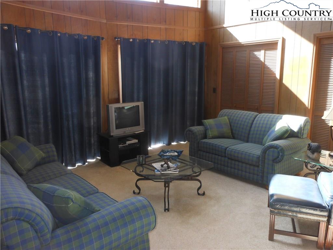
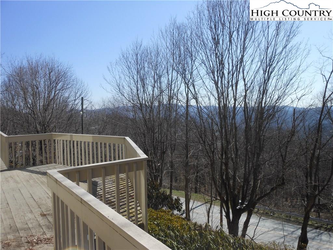
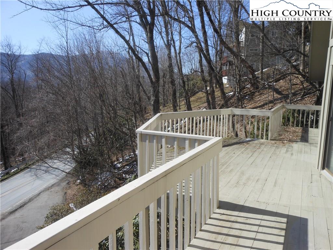
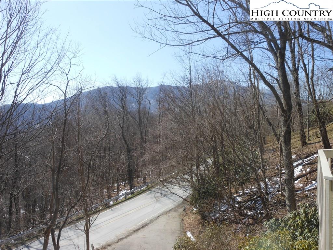
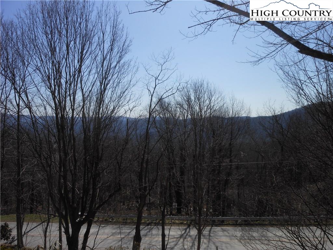
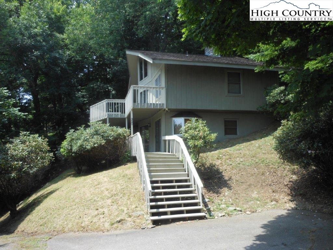
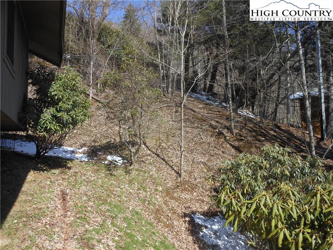
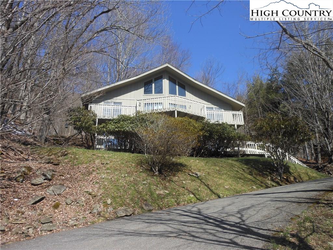
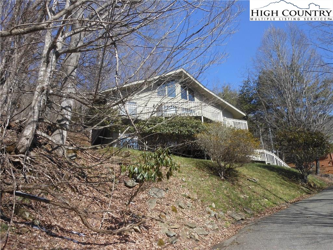
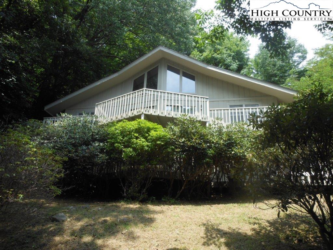
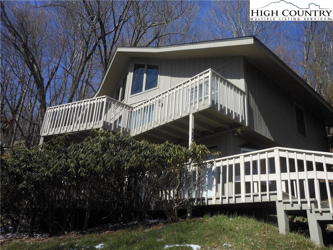
Your special place in the mountains above 4,000 feet in elevation with 4 bedrooms, 2 baths, and cool breezes from two upper and lower decks, with Grandfather Mountain views for under $200,000. You've got to be kidding! Priced $18,500 below tax value. Two stone wood-burning fireplaces for winter time comfort. Home has a big view of Grandfather Mountain in the winter. Home surrounded by rhododendron and hardwood trees in Spring, Summer, and Fall providing privacy. Great floor plan with two living areas for a large family or accommodating guests. Offered with furnishings. Conveniently located in Seven Devils which is central to all things in the NC High Country. 12 miles from Boone. Hawks Nest Snow Tubing Park & Zip Lines is only 1.5 miles away. Otter Falls Trail less than a mile away. Home would make a great rental property!
Listing ID:
206226
Property Type:
Single Family
Year Built:
1975
Bedrooms:
4
Bathrooms:
2 Full, 0 Half
Sqft:
2037
Acres:
0.380
Garage/Carport:
None
Map
Latitude: 36.154096 Longitude: -81.803437
Location & Neighborhood
City: Seven Devils
County: Watauga
Area: 5-Watauga, Shawneehaw
Subdivision: Seven Devils
Zoning: Residential
Environment
Elevation Range: 4001-4500 ft
Utilities & Features
Heat: Radiant-Electric, Wood/Gas Logs
Auxiliary Heat Source: Fireplace-Wood
Hot Water: Electric
Internet: Yes
Sewer: Private, Septic Permit-4 Bedroom
Amenities: Cable Available, Furnished, High Speed Internet, Other-See Remarks, Partially Wooded, Storage
Appliances: Dishwasher, Disposal, Dryer, Electric Range, Microwave Hood/Built-in, Refrigerator, Washer
Interior
Interior Amenities: Cathedral Ceiling, Furnished
Fireplace: Stone, Two, Woodburning
Windows: Double Pane
Sqft Basement Heated: 1024
Sqft Living Area Above Ground: 1013
Sqft Total Living Area: 2037
Exterior
Exterior: Wood
Style: Contemporary, Mountain
Construction
Construction: Wood Frame
Basement: Finished - Basement, Inside Ent-Basement
Garage: None
Roof: Asphalt Shingle
Financial
Property Taxes: $1,965
Financing: Cash/New, Conventional
Other
Price Per Sqft: $98
Price Per Acre: $526,053
The data relating this real estate listing comes in part from the High Country Multiple Listing Service ®. Real estate listings held by brokerage firms other than the owner of this website are marked with the MLS IDX logo and information about them includes the name of the listing broker. The information appearing herein has not been verified by the High Country Association of REALTORS or by any individual(s) who may be affiliated with said entities, all of whom hereby collectively and severally disclaim any and all responsibility for the accuracy of the information appearing on this website, at any time or from time to time. All such information should be independently verified by the recipient of such data. This data is not warranted for any purpose -- the information is believed accurate but not warranted.
Our agents will walk you through a home on their mobile device. Enter your details to setup an appointment.