Category
Price
Min Price
Max Price
Beds
Baths
SqFt
Acres
You must be signed into an account to save your search.
Already Have One? Sign In Now
254793 Days on Market: 2
3
Beds
2.5
Baths
1670
Sqft
0.993
Acres
$379,900
For Sale
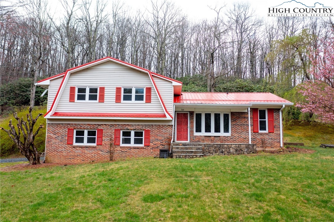
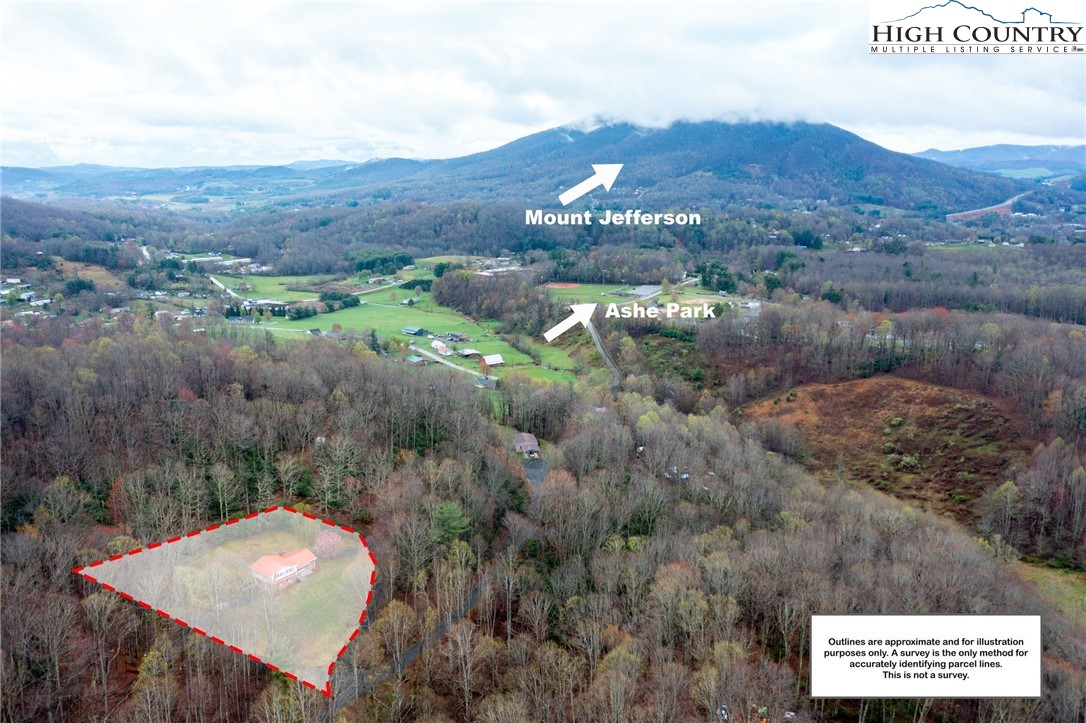
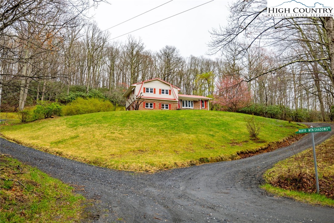
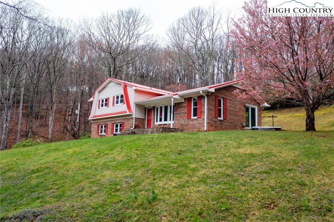
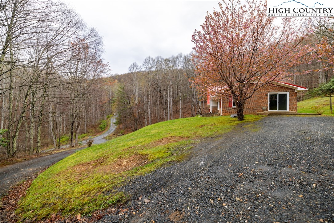
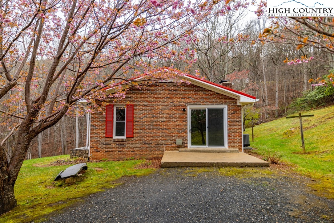
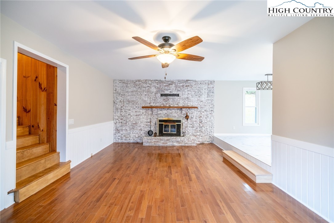
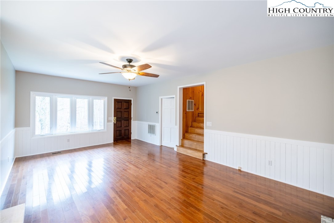
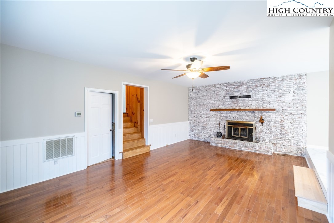
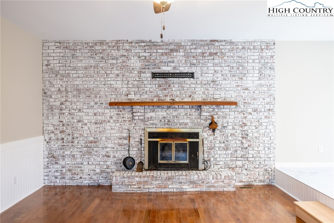
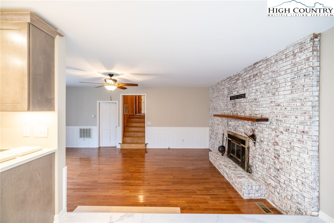
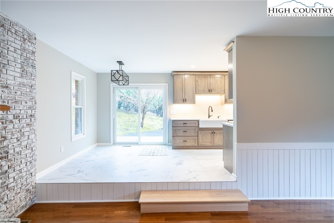
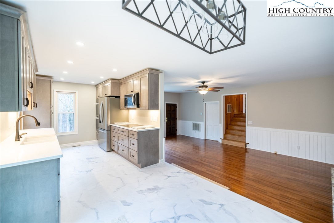
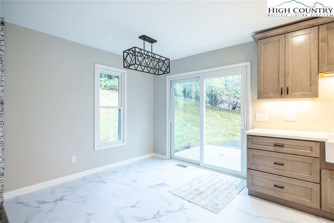
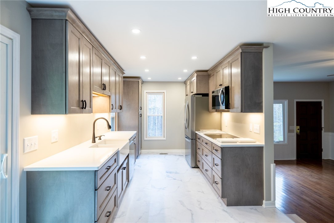
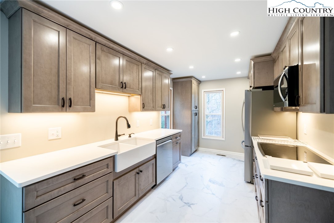
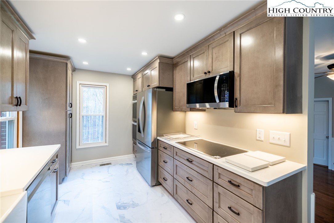
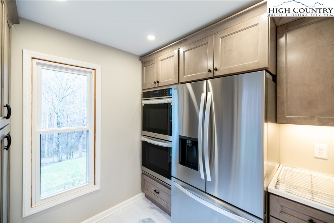
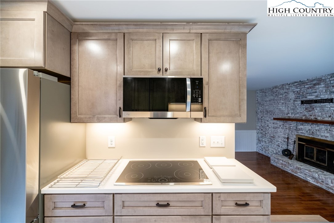
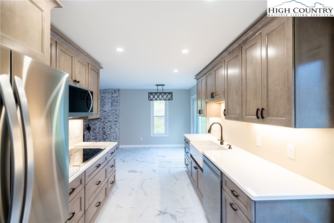
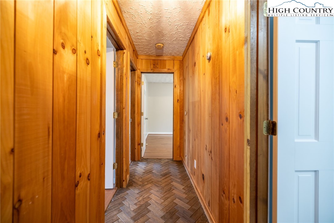
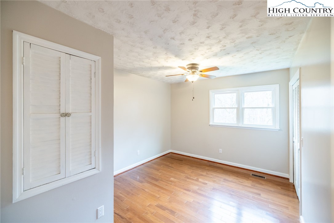
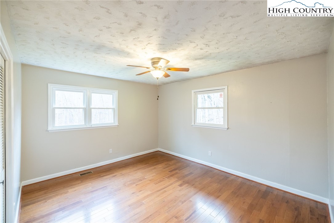
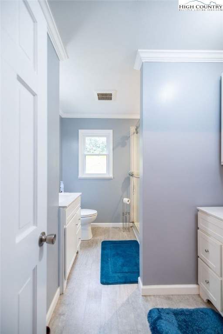
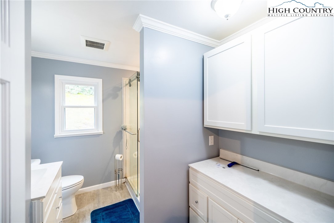
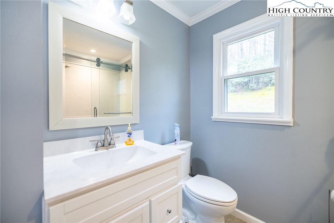
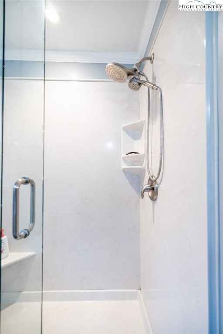
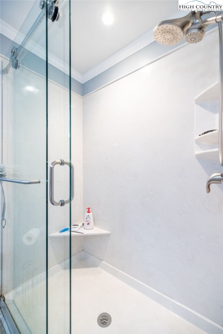
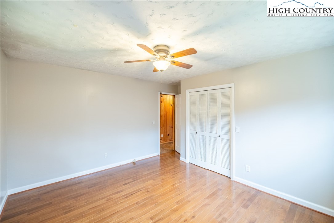
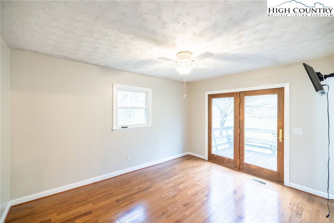

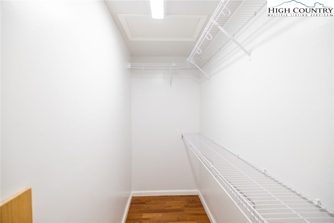
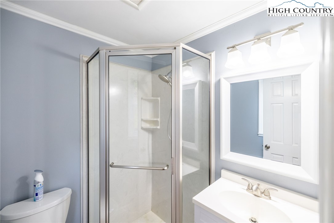
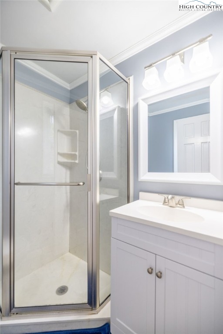
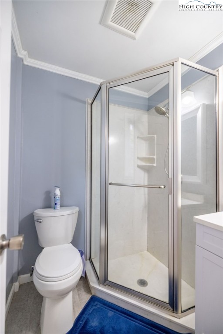
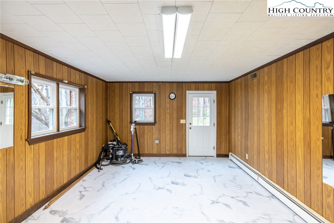
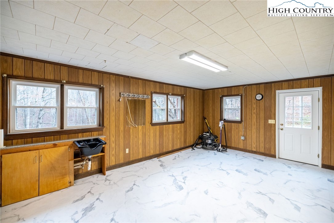
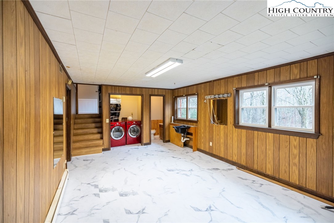
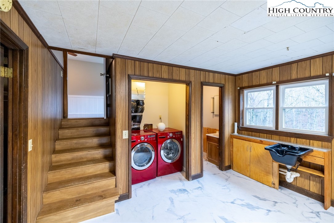
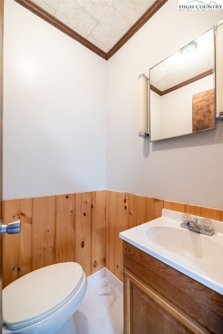


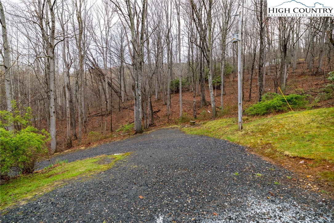
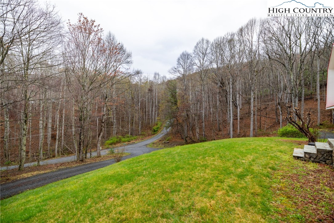
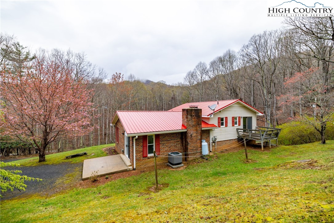
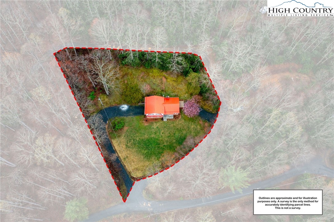
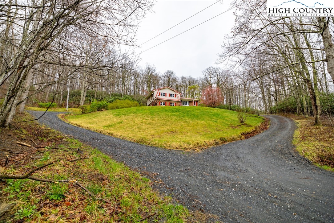
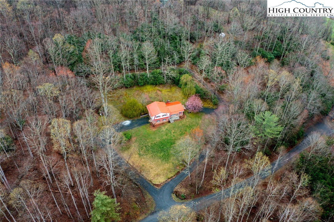
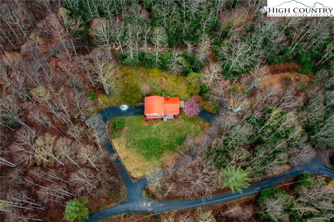
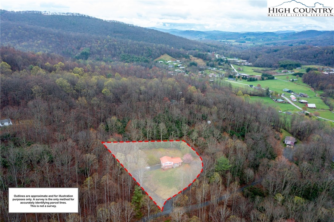
Discover this beautifully remodeled home, offering exceptional quality and just minutes outside Jefferson. Large living room with wood flooring and painted brick fireplace offer great living space. The stunning, fully upgraded kitchen boasts brand new never-used appliances and Custom Built Cabinets with soft close drawers and solid surface countertops and new flooring that are sure to impress. This charming residence features 3 spacious bedrooms and 2.5 well-appointed baths, newly remodeled as well with tile showers , new vanities and new flooring, perfect for comfortable living. Additionally, the partially finished basement provides extra space, ideal for a home office, play area, or storage and a one car basement garage. Other upgrades and improvements include new windows and new gutters within the last 5 years and new HAVC in 2020 and new pex plumbing within the last 8 years. Metal roof installed in 2015. 2 driveways, one to the main level and one to basement provide convenience and good access. A serene wooded environment with a cozy feeling, enhanced by the presence of the mountains. Don't miss out on this fantastic opportunity!
Listing ID:
254793
Property Type:
Single Family
Year Built:
1976
Bedrooms:
3
Bathrooms:
2 Full, 1 Half
Sqft:
1670
Acres:
0.993
Garage/Carport:
1
Map
Latitude: 36.441694 Longitude: -81.469010
Location & Neighborhood
City: Jefferson
County: Ashe
Area: 16-Jefferson, West Jefferson
Subdivision: None
Environment
Utilities & Features
Heat: Electric, Fireplaces, Heat Pump
Sewer: Private Sewer, Septic Permit Unavailable
Utilities: High Speed Internet Available
Appliances: Double Oven, Dryer, Dishwasher, Electric Cooktop, Exhaust Fan, Electric Water Heater, Microwave, Refrigerator, Washer
Parking: Basement, Driveway, Garage, One Car Garage, Gravel, Private
Interior
Fireplace: Gas, Masonry, Vented, Propane
Windows: Double Hung, Double Pane Windows
Sqft Living Area Above Ground: 1306
Sqft Total Living Area: 1670
Exterior
Exterior: Gravel Driveway
Style: Ranch, Split Level
Construction
Construction: Brick, Vinyl Siding, Wood Frame
Garage: 1
Roof: Metal
Financial
Property Taxes: $956
Other
Price Per Sqft: $227
Price Per Acre: $382,578
The data relating this real estate listing comes in part from the High Country Multiple Listing Service ®. Real estate listings held by brokerage firms other than the owner of this website are marked with the MLS IDX logo and information about them includes the name of the listing broker. The information appearing herein has not been verified by the High Country Association of REALTORS or by any individual(s) who may be affiliated with said entities, all of whom hereby collectively and severally disclaim any and all responsibility for the accuracy of the information appearing on this website, at any time or from time to time. All such information should be independently verified by the recipient of such data. This data is not warranted for any purpose -- the information is believed accurate but not warranted.
Our agents will walk you through a home on their mobile device. Enter your details to setup an appointment.