Category
Price
Min Price
Max Price
Beds
Baths
SqFt
Acres
You must be signed into an account to save your search.
Already Have One? Sign In Now
This Listing Sold On February 14, 2025
250007 Sold On February 14, 2025
3
Beds
3
Baths
2582
Sqft
0.680
Acres
$500,000
Sold
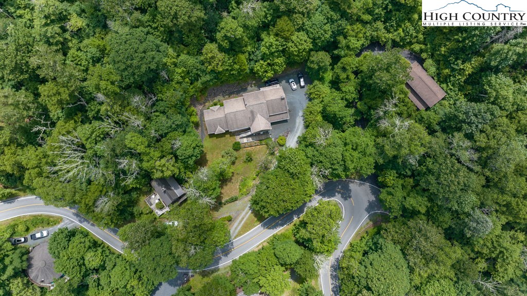
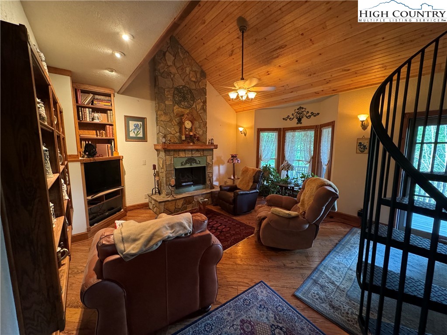

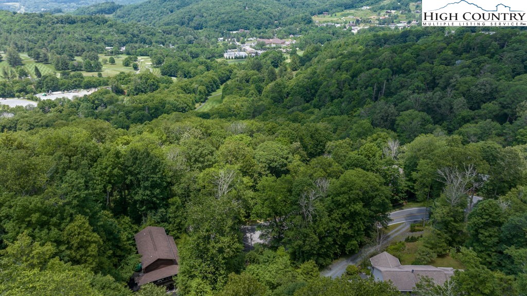
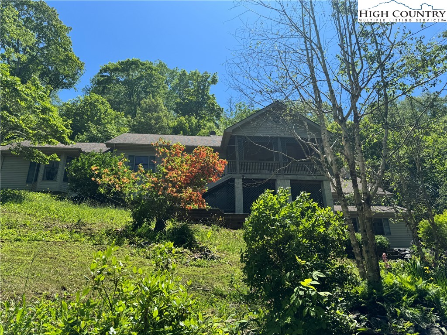

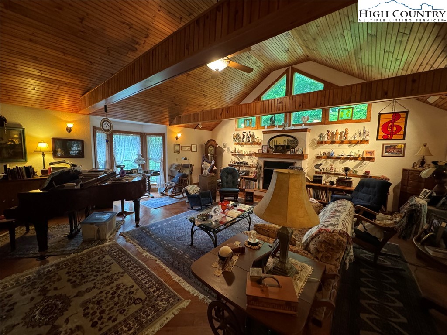

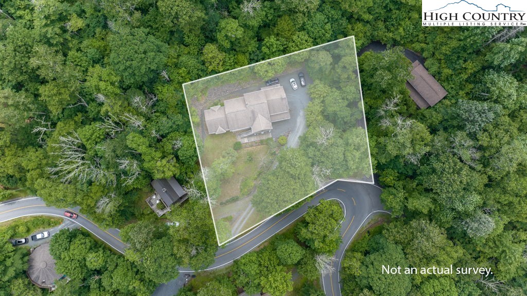

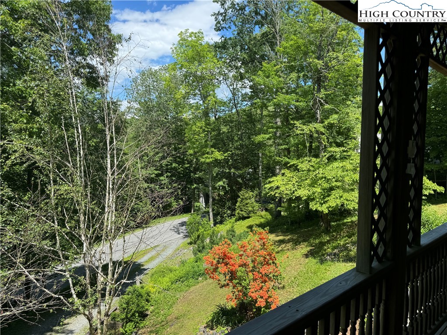
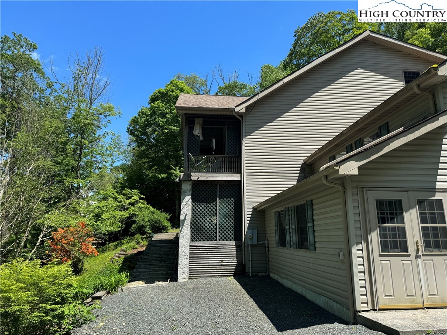
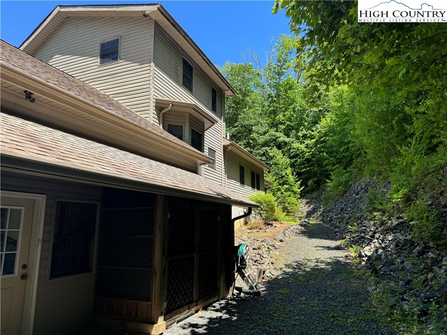

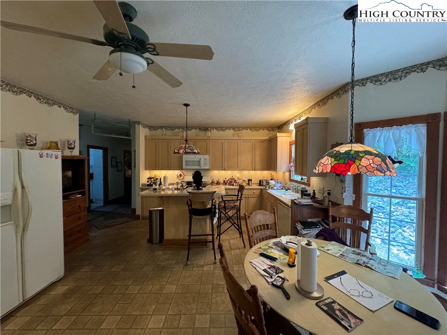
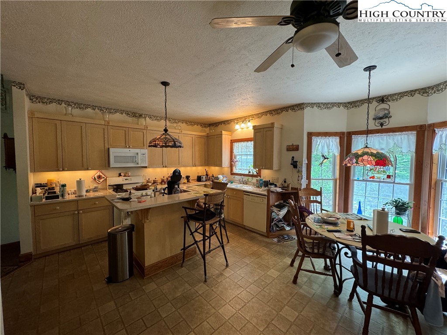
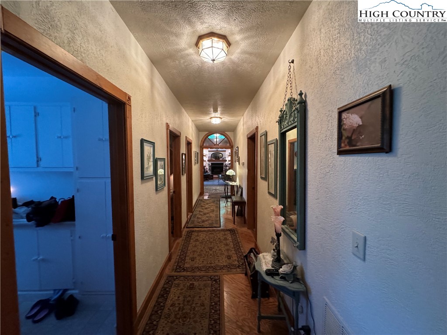

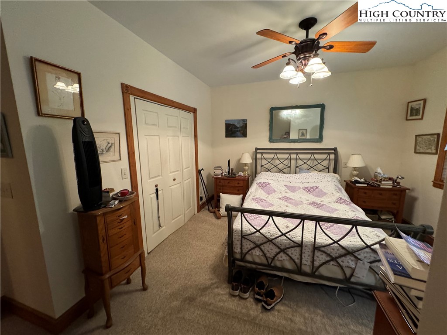
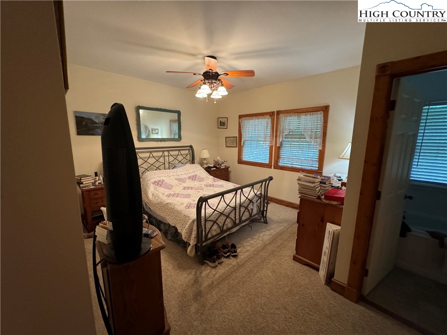
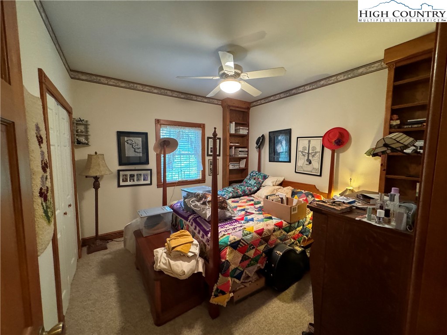
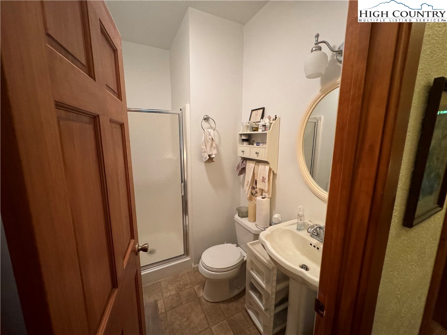
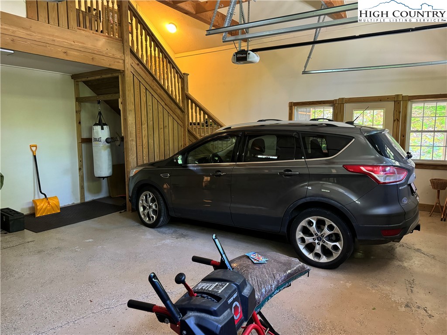
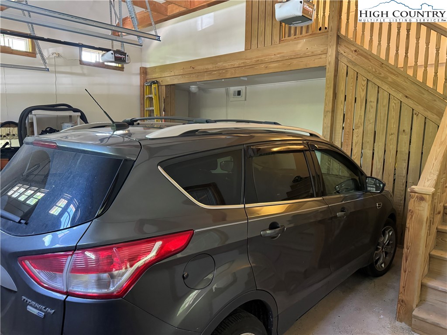
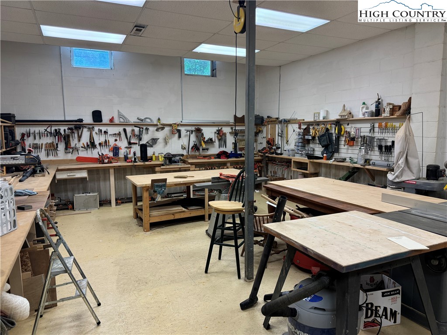
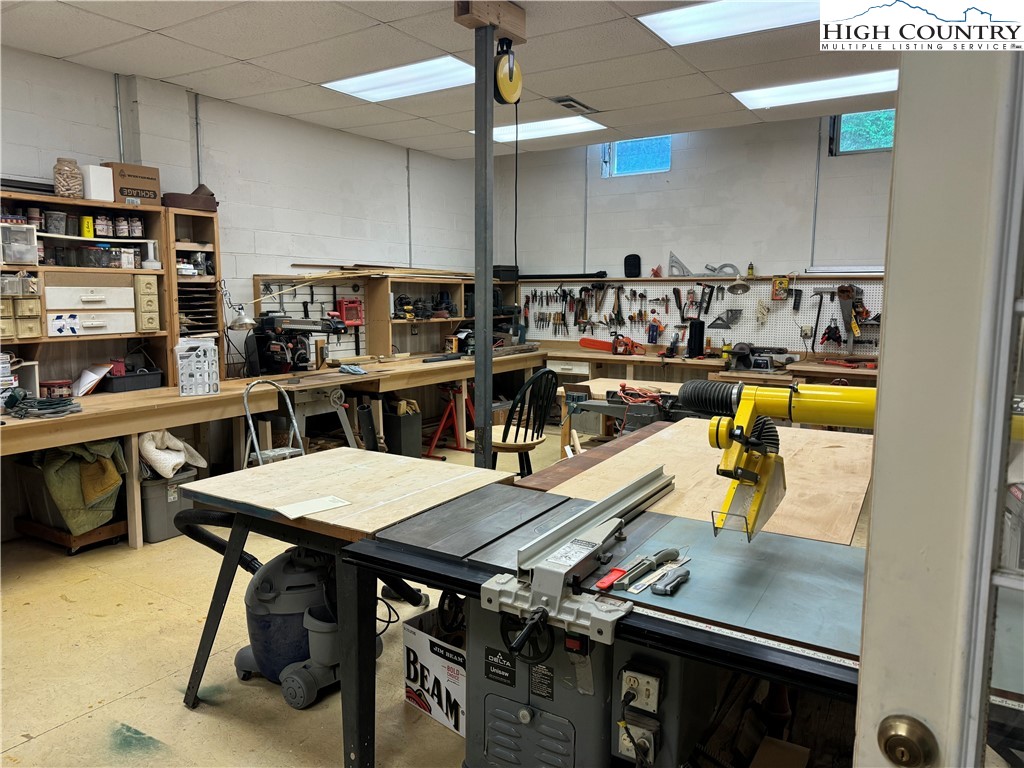


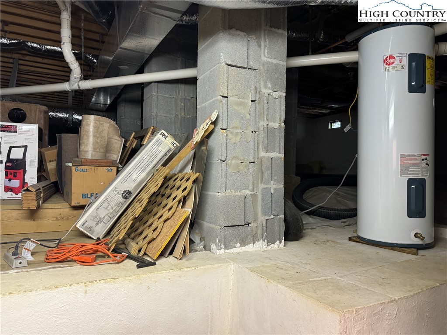
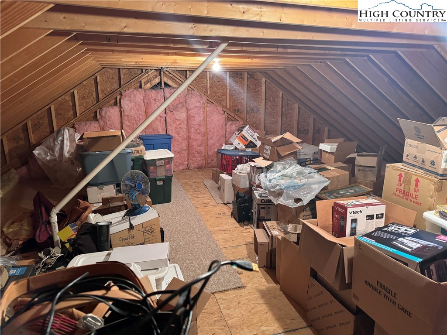

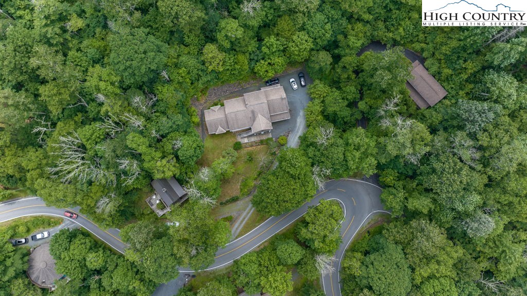
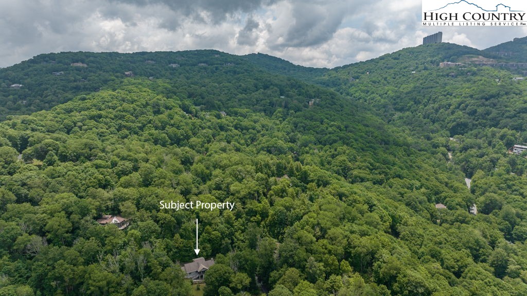

Privacy & serenity yet not far off the main road. Seize this great opportunity to make this perfectly located 3 Bed/3 Bath home in Sugar Mountain yours! Close to the ski resort, restaurants & shopping. Seasonal views of Beech Mountain from the front porch. A primary residence for 20 years, this home has been well maintained & loved. A few updates would make this a great investment property w/rental potential! Ground level/basement features a 2 car garage, large workshop (would make a great game room) & additional room currently utilized as an exercise room. So much extra space with endless possibilities! From the garage, the first level is just 2 small sets of stairs up where you enter into the spacious kitchen/dining room with custom handmade cabinets. This floor includes a living room w/vaulted ceilings, large laundry room, primary bedroom w/ensuite bath, second bedroom, second bath & great room (currently used as a music room) w/vaulted ceilings. Great room/music room has a cross inlay in the wood floor under the area rug. Main floor features hardwood floors in living areas & hallway. Spiral staircase leads to the 2nd floor with the third bedroom with ensuite bath & attic space for storage. Upstairs is open to the living room below. There are several custom features thru-out the home from built-ins to window trim which were made by the owner. Kitchen light fixtures have been swapped out since photos were taken. Large shadow box in living room does not convey. Hairline cracks in the foundation from blasting done up on Sugar Mtn. 15 years ago. Seller had them investigated by a licensed contractor & they said there was nothing to be concerned about. Seller has watched them & there has been no change. There is an additional crack that has been in the wall/floor of the exercise room since 2004 after construction. Contractor said it is a settlement crack & was of no concern. Seller repaired, but it is still visible.
Listing ID:
250007
Property Type:
Single Family
Year Built:
2002
Bedrooms:
3
Bathrooms:
3 Full, 0 Half
Sqft:
2582
Acres:
0.680
Garage/Carport:
2
Map
Latitude: 36.126599 Longitude: -81.851644
Location & Neighborhood
City: Sugar Mountain
County: Avery
Area: 8-Banner Elk
Subdivision: Mushroom Park
Environment
Utilities & Features
Heat: Forced Air, Fireplaces, Propane
Sewer: Septic Permit3 Bedroom
Utilities: High Speed Internet Available
Appliances: Dryer, Dishwasher, Electric Water Heater, Gas Range, Microwave Hood Fan, Microwave, Refrigerator, Washer
Parking: Driveway, Garage, Two Car Garage, Gravel, Private
Interior
Fireplace: Two, Gas, Stone, Propane
Sqft Living Area Above Ground: 2582
Sqft Total Living Area: 2582
Exterior
Exterior: Gravel Driveway
Style: Mountain
Construction
Construction: Vinyl Siding, Wood Frame
Garage: 2
Roof: Asphalt, Shingle
Financial
Property Taxes: $2,934
Other
Price Per Sqft: $213
Price Per Acre: $808,676
The data relating this real estate listing comes in part from the High Country Multiple Listing Service ®. Real estate listings held by brokerage firms other than the owner of this website are marked with the MLS IDX logo and information about them includes the name of the listing broker. The information appearing herein has not been verified by the High Country Association of REALTORS or by any individual(s) who may be affiliated with said entities, all of whom hereby collectively and severally disclaim any and all responsibility for the accuracy of the information appearing on this website, at any time or from time to time. All such information should be independently verified by the recipient of such data. This data is not warranted for any purpose -- the information is believed accurate but not warranted.
Our agents will walk you through a home on their mobile device. Enter your details to setup an appointment.