Category
Price
Min Price
Max Price
Beds
Baths
SqFt
Acres
You must be signed into an account to save your search.
Already Have One? Sign In Now
252482 Blowing Rock, NC 28605
5
Beds
5.5
Baths
8196
Sqft
1.100
Acres
$13,975,000
For Sale
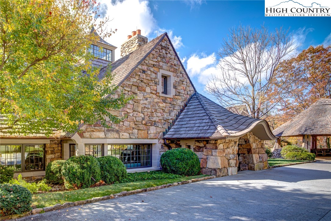
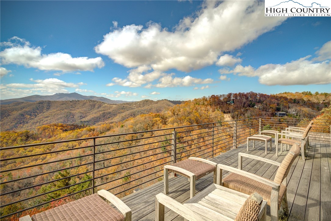
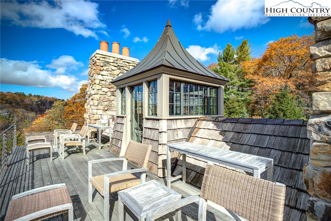
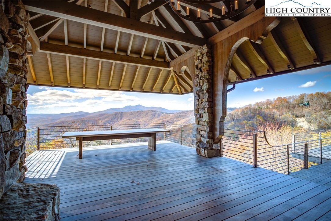
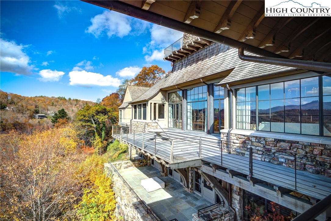
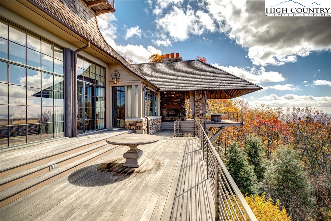
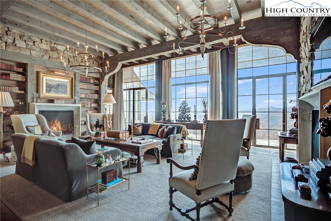
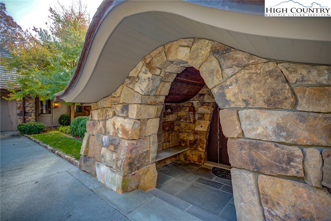
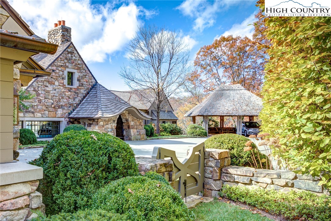
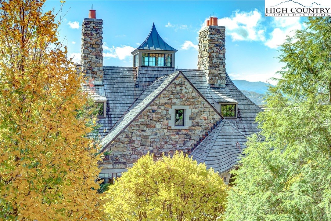
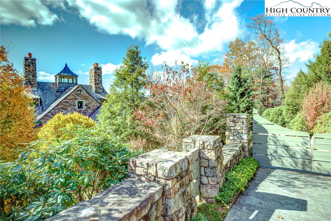
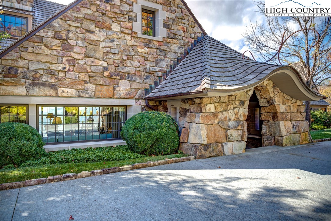
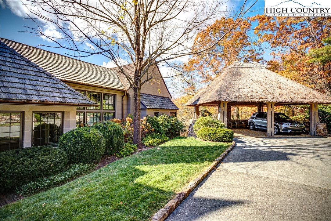
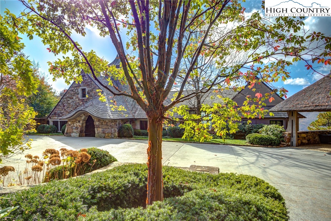
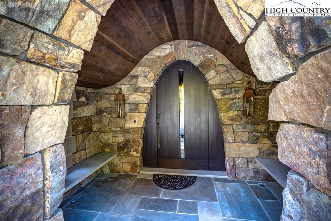

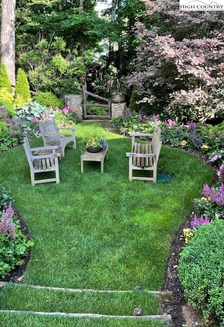
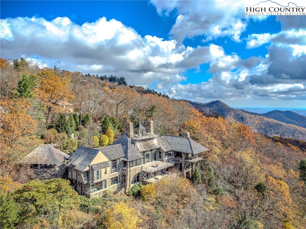
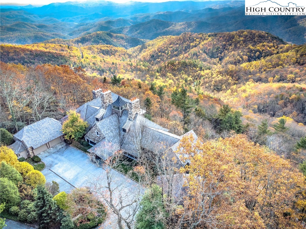
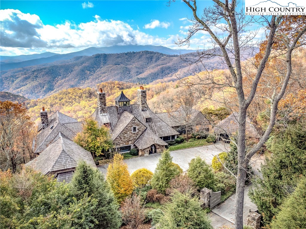
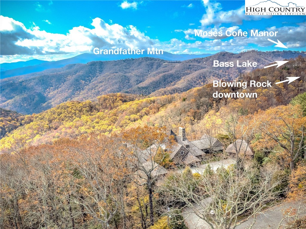
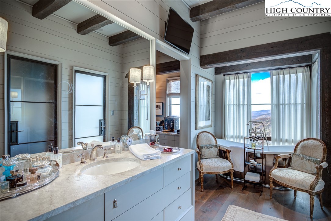
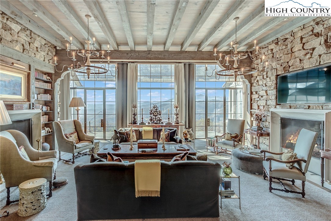
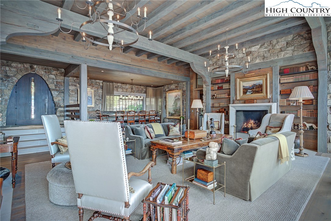
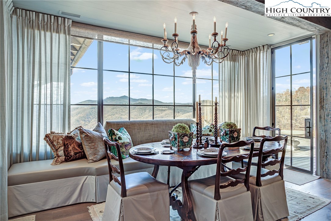
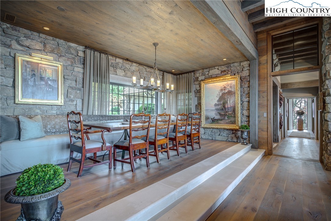
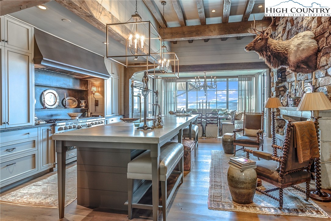
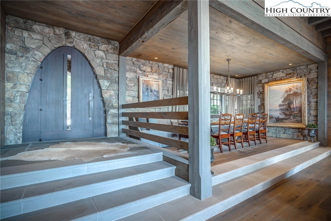
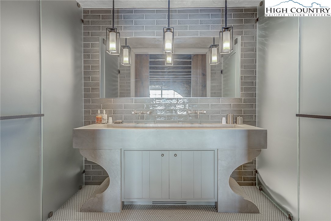
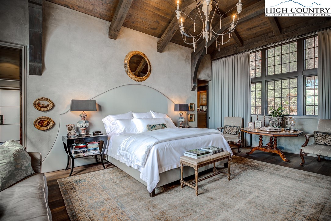
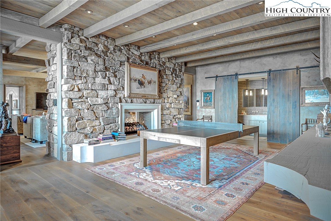
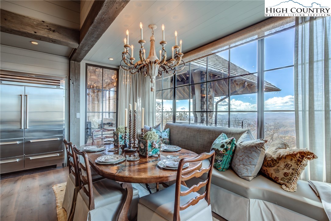
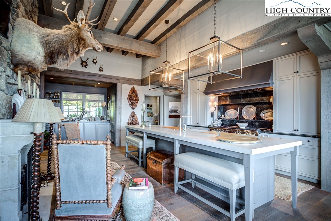
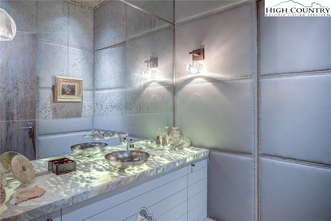
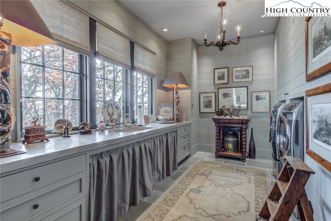
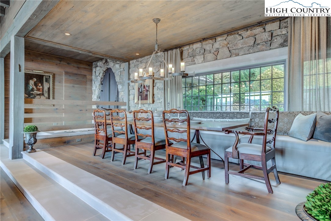
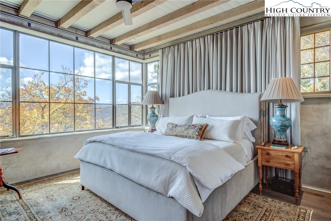
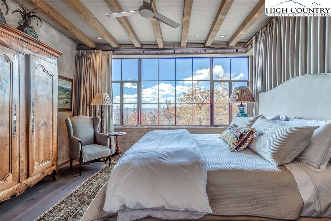
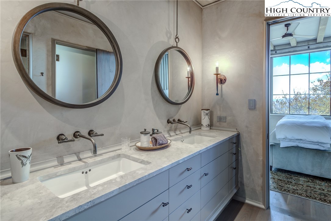
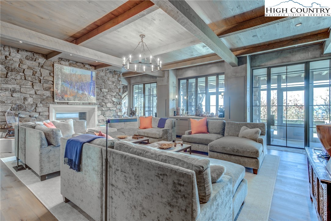
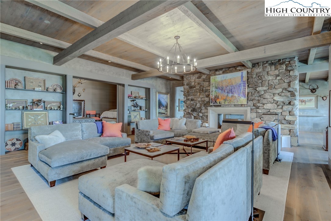
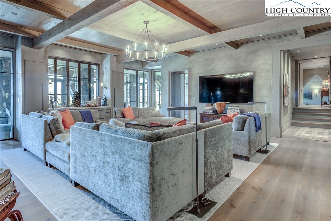
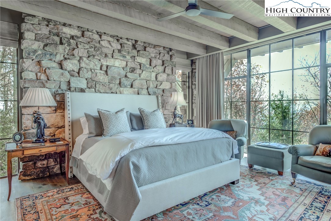
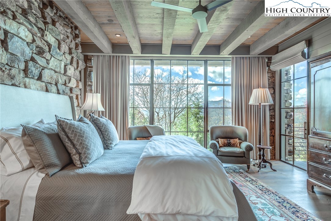
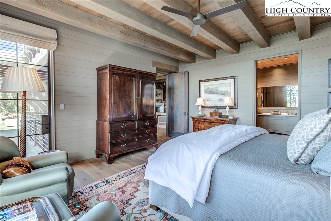
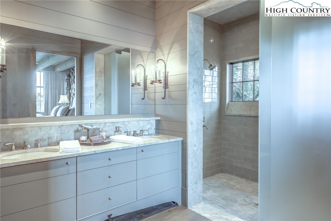
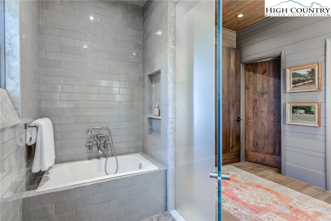
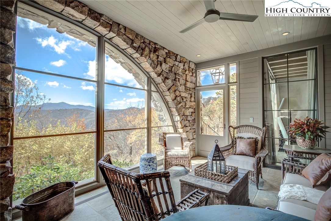
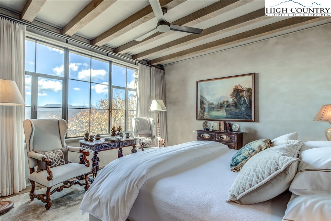
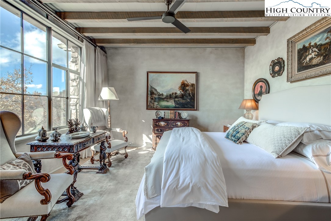
One of NC's most iconic classic mountain home. Details & quality materials unheard of today. Located on the gorge rim in Historic Laurel Park! Home featured in Finding Home, The Homes of Pursley Dixon Architecture. Many artisans from all over the world came together to make this home possible. Easy walk to downtown Blowing Rock. Floor to ceiling windows help to take in the unsurpassed views of Pisgah National Forest. French Oak Timbers, Cut Limestone, Cedar shingled Roof, Custom Ironwork, Thatched Roof Carport, Steel-Framed Doors, Cantilevered Porch, Hidden Venetian Plaster Stairwell leads to very dramatic cupola rooftop terrace. Truly designed for ease of maintenance and reside on one level. However, it does have an Elevator and 2 Laundry Areas, 5 BR's(Flex Space Room/Study/Bunk has no closet), 5 Full Baths and 2 half baths. Furniture was custom designed for certain spaces. Design team for architect handled all designs. Park like setting with a secret garden area, hiking trail around the perimeter of the lot and many rock outcroppings. Home perfectly situated on 2 lots, street to street with full view control. The arched fieldstone boulder entrance leads you into a grotto like space, facing the arched custom door and what that door opens onto, truly takes your breath away. The home has the perfect balance of modern comforts and LUXE elegance with classic mountain cottage details. The owners and the architects designed a home that is fun to live in and at the same time providing them with an amazing home, flawless for entertaining. No details here were overlooked. The hardscape and landscape plan is perfection that gives you an almost hidden drive and plenty of parking, all on a flat space. For car folks, the oversized 2 car garage has plenty of room for other toys as well. All custom cabinetry by Banner's Cabinets, Inc., 6 amazing fireplaces. 1600 Sq. Ft of covered outdoor space (porches & carport). Builder-Matthew Collins-Paradigm Custom Homes. Fully Furnished.
Listing ID:
252482
Property Type:
Single Family
Year Built:
2016
Bedrooms:
5
Bathrooms:
5 Full, 2 Half
Sqft:
8196
Acres:
1.100
Garage/Carport:
2
Map
Latitude: 36.123713 Longitude: -81.680979
Location & Neighborhood
City: Blowing Rock
County: Watauga
Area: 4-BlueRdg, BlowRck YadVall-Pattsn-Globe-CALDWLL)
Subdivision: Laurel Park
Environment
Utilities & Features
Heat: Forced Air, Fireplaces, Propane
Sewer: Public Sewer
Appliances: Dryer, Dishwasher, Disposal, Gas Range, Gas Water Heater, Microwave, Refrigerator, Tankless Water Heater, Washer
Parking: Attached, Concrete, Carport, Driveway, Garage, Two Car Garage, Oversized
Interior
Fireplace: Other, See Remarks, Stone, Wood Burning, Propane
Windows: Casement Windows, Window Treatments
Sqft Living Area Above Ground: 4096
Sqft Total Living Area: 8196
Exterior
Exterior: Elevator
Style: Cottage, Mountain
Construction
Construction: Frame, Steel Frame, Stone, Wood Frame
Garage: 2
Roof: Shake, Wood
Financial
Property Taxes: $38,000
Other
Price Per Sqft: $1,705
Price Per Acre: $12,704,545
The data relating this real estate listing comes in part from the High Country Multiple Listing Service ®. Real estate listings held by brokerage firms other than the owner of this website are marked with the MLS IDX logo and information about them includes the name of the listing broker. The information appearing herein has not been verified by the High Country Association of REALTORS or by any individual(s) who may be affiliated with said entities, all of whom hereby collectively and severally disclaim any and all responsibility for the accuracy of the information appearing on this website, at any time or from time to time. All such information should be independently verified by the recipient of such data. This data is not warranted for any purpose -- the information is believed accurate but not warranted.
Our agents will walk you through a home on their mobile device. Enter your details to setup an appointment.