Category
Price
Min Price
Max Price
Beds
Baths
SqFt
Acres
You must be signed into an account to save your search.
Already Have One? Sign In Now
This Listing Sold On October 30, 2025
253317 Sold On October 30, 2025
3
Beds
2.5
Baths
2997
Sqft
1.010
Acres
$1,300,000
Sold
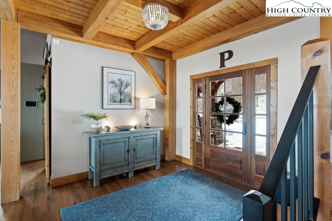
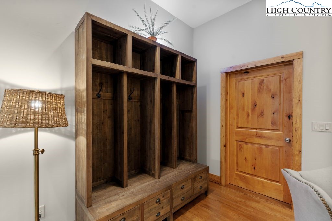
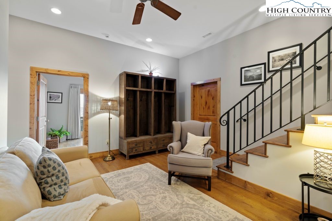
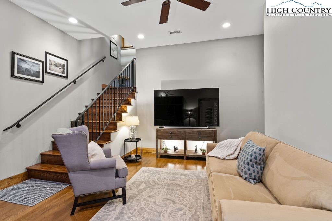
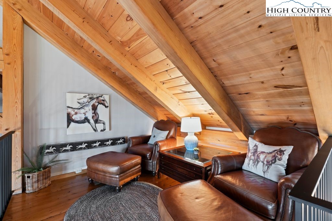
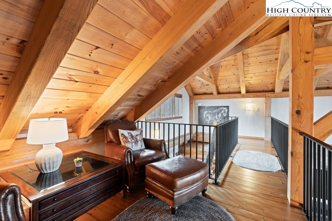
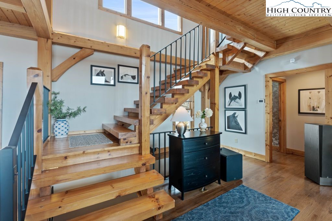

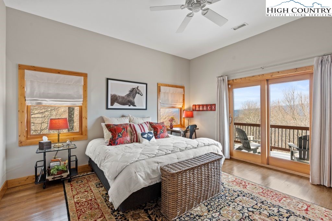
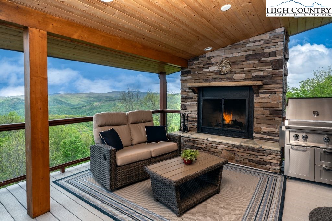
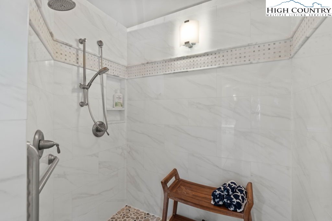
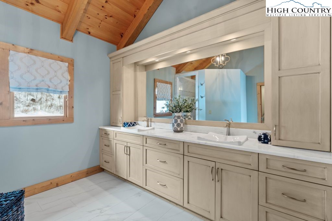
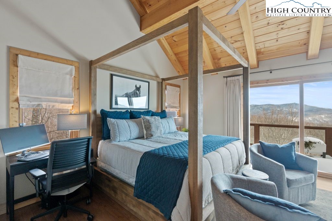
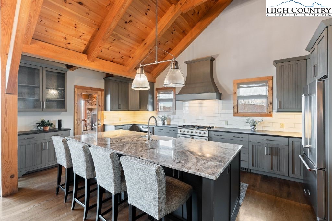
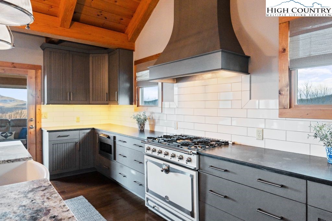
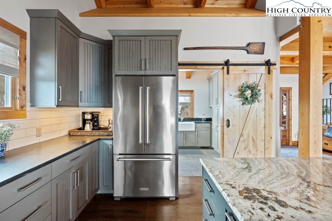
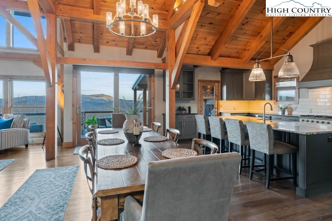
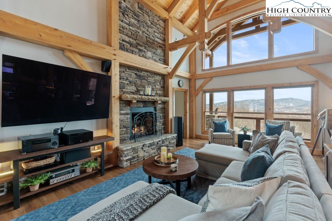
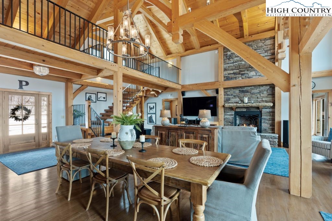
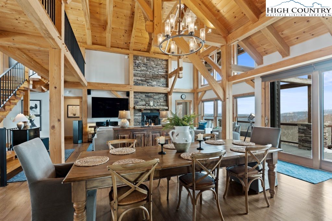
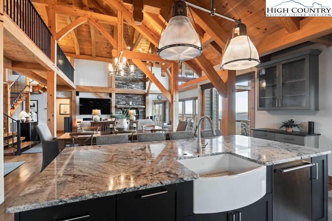
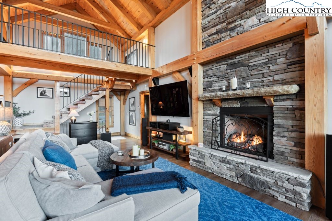
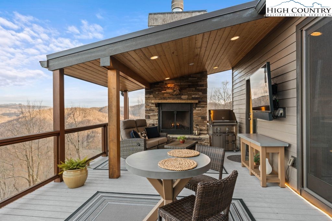
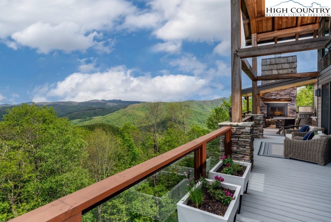
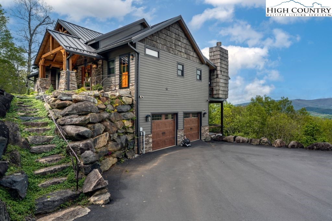
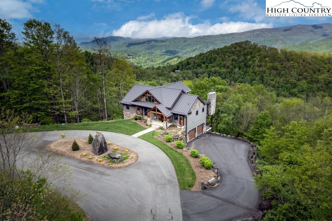

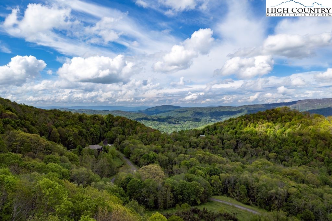
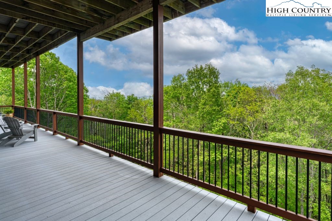
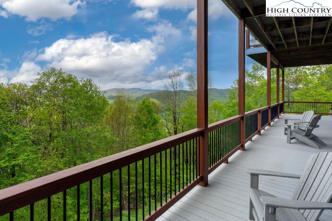
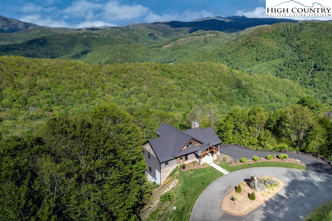
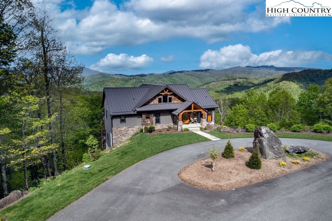
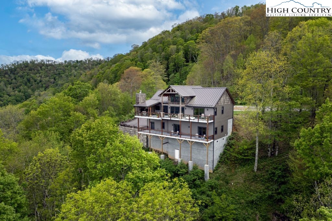
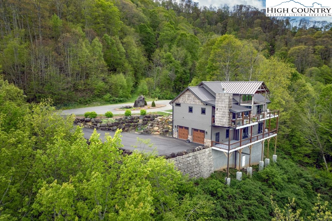

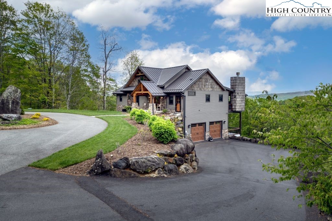
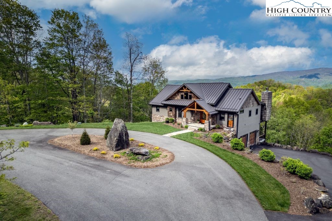

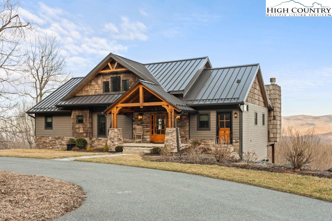
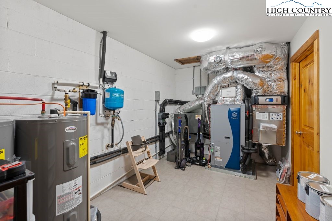
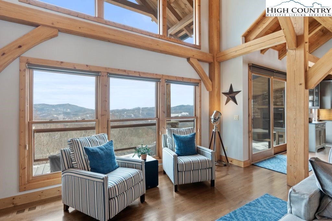
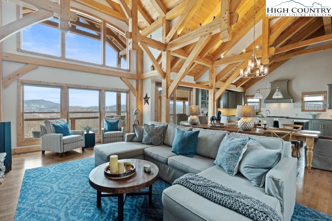
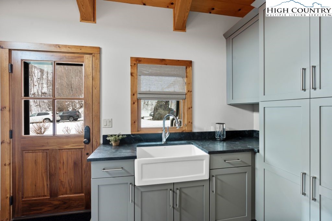
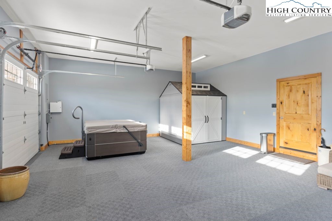
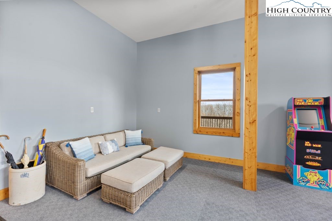
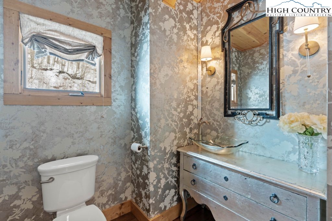
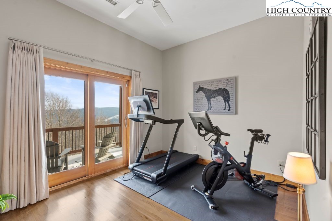
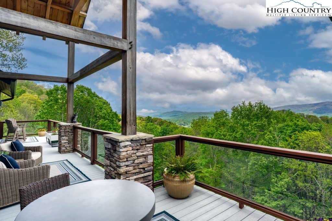
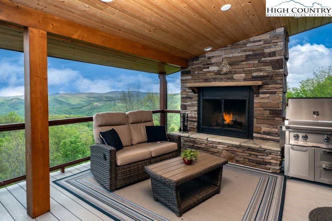
Welcome to this extraordinary custom-built Goshen timber frame home, in the gated community of The Views at Cranberry. This exquisite three-bedroom, 2.5-bath property offers unparalleled long-range views into Tennessee, North Carolina and Virginia. Designed for effortless one-level living, the home features a covered flagstone porch leading into an open-concept living area adorned with tongue-and-groove ceilings, striking timber beams and expansive windows that frame breathtaking mountain vistas. The state-of-the-art kitchen is a culinary dream, boasting custom cabinetry and spacious granite countertops, ideal for hosting gatherings. The dining and family rooms seamlessly blend, centered around a charming stone gas fireplace. Extend your entertaining outdoors on the over 1,200 square feet of Trex decking, complete with a stone, wood-burning fireplace, high end gas grill with a permanent gas source, ready for you to entertain and enjoy the majestic views year-round. Upstairs, a cozy loft provides a stunning bird's eye view of the scenery and the home's architecture. The lower level is thoughtfully designed with a generous family room, two guest bedrooms and a stylish bath, ensuring ample space for visitors. Experience year-round comfort with geothermal heating and cooling throughout. The property also includes a convenient two-car garage with hot tub, rounding out this ideally crafted mountain retreat. Don't miss the chance to own this unique masterpiece and schedule your viewing today! Geothermal heating and cooling system known for its efficiency, affordability and environmentally friendly. Private well. Three-bedroom septic permit. Dues are $1,000 per year. Views at Cranberry are boarded by Pisgah National Forest. Goshen timber frame home with posts, beams and roof system. Metal roof with a CMP tee paneling system.
Listing ID:
253317
Property Type:
Single Family
Year Built:
2015
Bedrooms:
3
Bathrooms:
2 Full, 1 Half
Sqft:
2997
Acres:
1.010
Garage/Carport:
2
Map
Latitude: 36.138742 Longitude: -81.986175
Location & Neighborhood
City: Newland
County: Avery
Area: 14-Cranberry (Avery)
Subdivision: Views at Cranberry
Environment
Utilities & Features
Heat: Gas, Geothermal, Wood
Sewer: Septic Permit3 Bedroom, Sewer Applied For Permit
Utilities: Cable Available, High Speed Internet Available
Appliances: Dryer, Dishwasher, Disposal, Gas Range, Microwave, Refrigerator, Washer
Parking: Attached, Driveway, Garage, Two Car Garage, Paved, Private, On Street
Interior
Fireplace: Two, Gas, Vented
Sqft Living Area Above Ground: 2124
Sqft Total Living Area: 2997
Exterior
Exterior: Hot Tub Spa, Paved Driveway
Style: Craftsman, Mountain
Construction
Construction: Frame, Hardboard, Wood Siding
Garage: 2
Roof: Metal
Financial
Property Taxes: $3,809
Other
Price Per Sqft: $479
Price Per Acre: $1,420,792
The data relating this real estate listing comes in part from the High Country Multiple Listing Service ®. Real estate listings held by brokerage firms other than the owner of this website are marked with the MLS IDX logo and information about them includes the name of the listing broker. The information appearing herein has not been verified by the High Country Association of REALTORS or by any individual(s) who may be affiliated with said entities, all of whom hereby collectively and severally disclaim any and all responsibility for the accuracy of the information appearing on this website, at any time or from time to time. All such information should be independently verified by the recipient of such data. This data is not warranted for any purpose -- the information is believed accurate but not warranted.
Our agents will walk you through a home on their mobile device. Enter your details to setup an appointment.