Category
Price
Min Price
Max Price
Beds
Baths
SqFt
Acres
You must be signed into an account to save your search.
Already Have One? Sign In Now
This Listing Sold On October 11, 2024
245582 Sold On October 11, 2024
4
Beds
4.5
Baths
3726
Sqft
0.699
Acres
$2,800,000
Sold
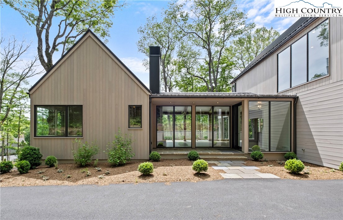
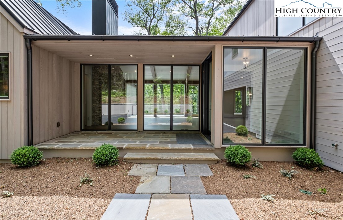
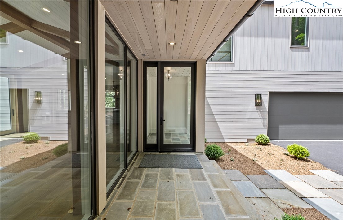
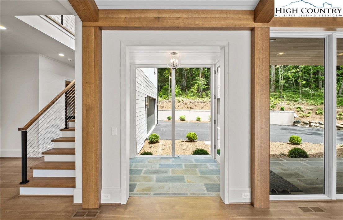
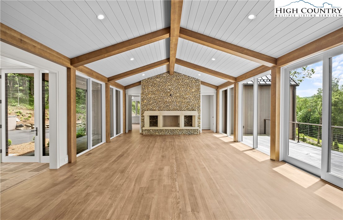
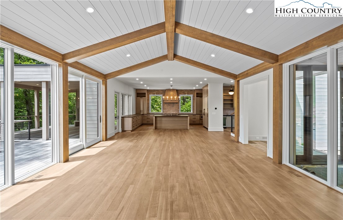
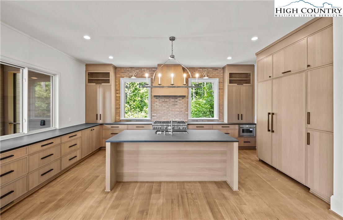
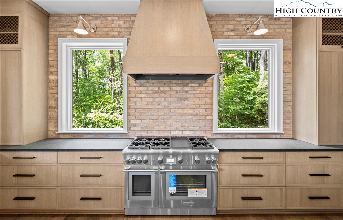
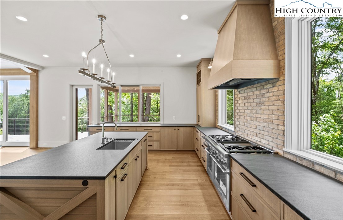
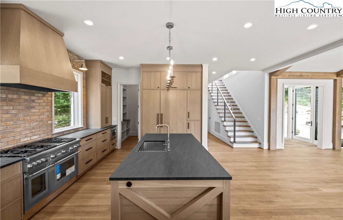
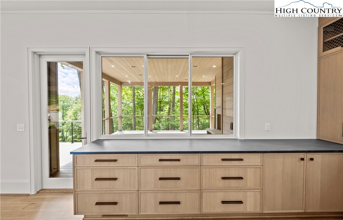
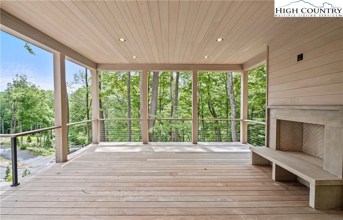
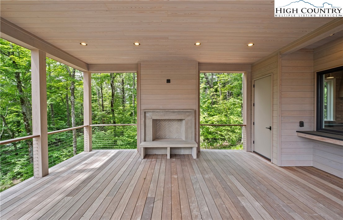
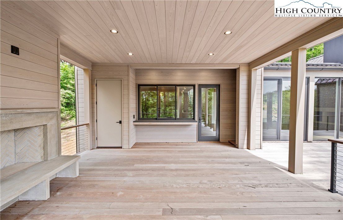
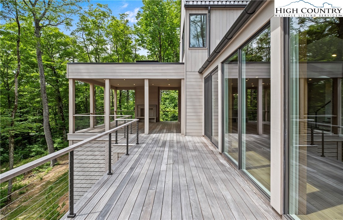
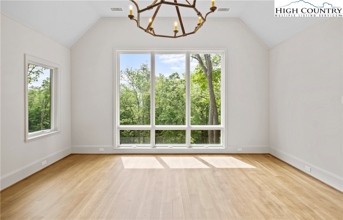
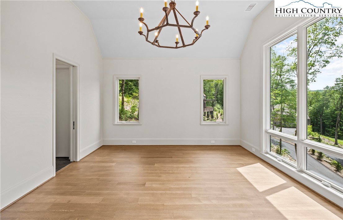
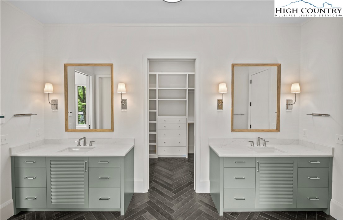
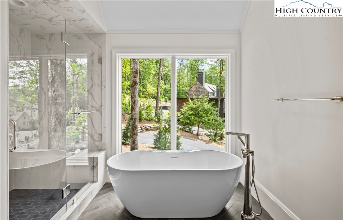
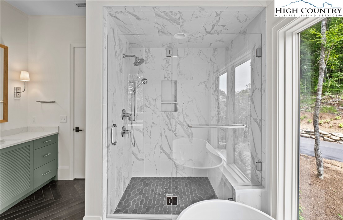
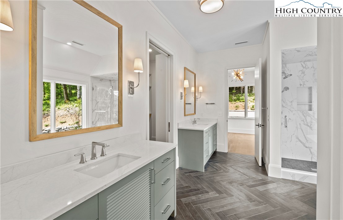
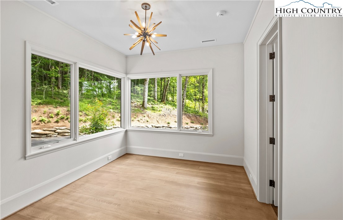
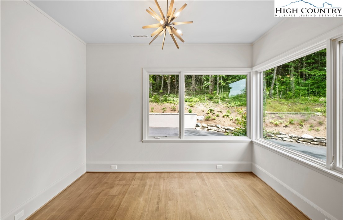
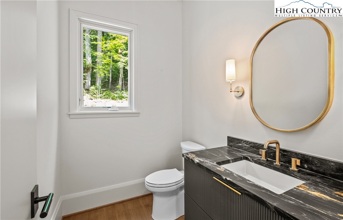
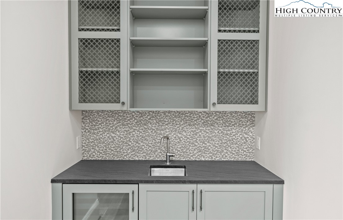
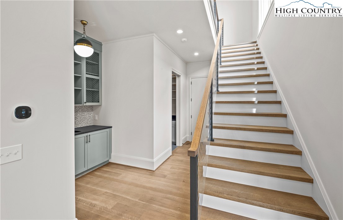
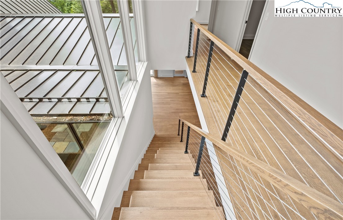
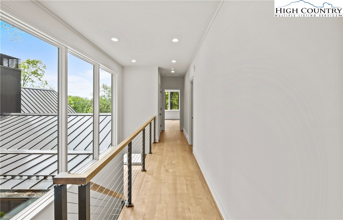
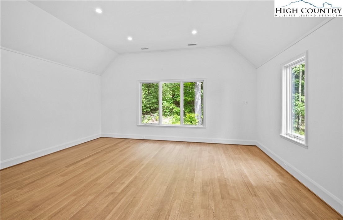
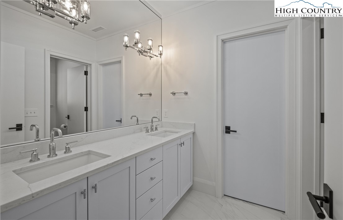

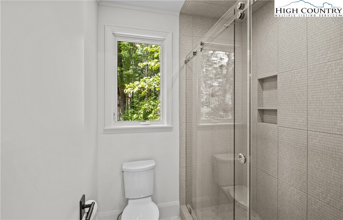
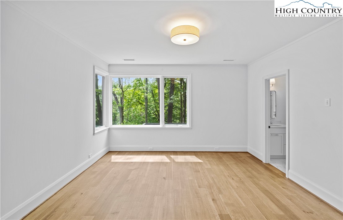
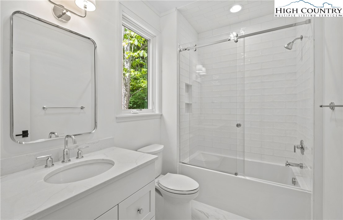
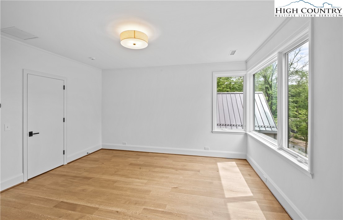
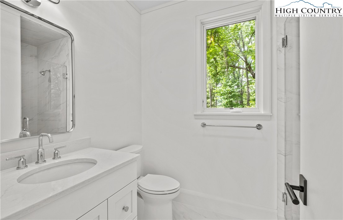
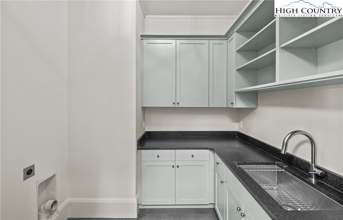
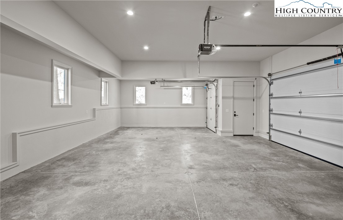
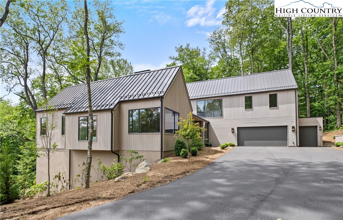
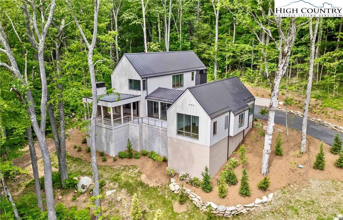
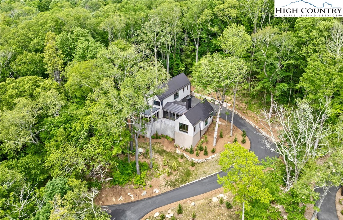
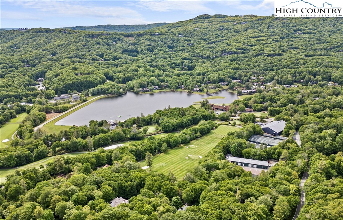

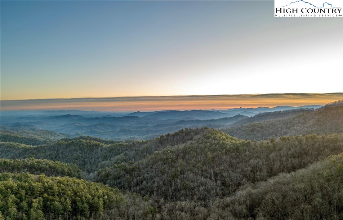
LUXURY LIVING IN GRANDFATHER GOLF AND COUNTRY CLUB! Enjoy light and bright open spaces in this gorgeous new custom home with interiors by Laura Archibald Interiors. Desirable floorplan for effortless entertaining and everyday living. Unique and high-end finishes throughout. This home boasts a show-stopping chef’s kitchen open to a fireside family room, and dining area. Many features include kitchen island, main level laundry room, pantry and office. Spacious main level primary suite features a beautiful bathroom and large walk-in closet. Three additional bedrooms with ensuite bathrooms, upstairs. Extend entertaining outdoors on the covered veranda overlooking the stunning mountain views. Oversized two-car attached garage with additional golf cart bay. Near Grandfather Mountain area activities, shops, and restaurants.
Listing ID:
245582
Property Type:
Single Family
Year Built:
2023
Bedrooms:
4
Bathrooms:
4 Full, 1 Half
Sqft:
3726
Acres:
0.699
Garage/Carport:
2
Map
Latitude: 36.095329 Longitude: -81.842750
Location & Neighborhood
City: Linville
County: Avery
Area: 9-Linville
Subdivision: Grandfather Golf And Country Club
Environment
Utilities & Features
Heat: Electric, Forced Air, Heat Pump, Propane
Sewer: Community Coop Sewer, Septic Permit4 Bedroom, Sewer Applied For Permit
Appliances: Double Oven, Dishwasher, Gas Cooktop, Disposal, Refrigerator
Parking: Asphalt, Driveway, Garage, Two Car Garage
Interior
Fireplace: Wood Burning, Outside
Sqft Living Area Above Ground: 3726
Sqft Total Living Area: 3726
Exterior
Style: Mountain
Construction
Construction: Other, See Remarks, Wood Siding, Wood Frame
Garage: 2
Roof: Architectural, Shingle
Financial
Property Taxes: $6,486
Other
Price Per Sqft: $804
Price Per Acre: $4,284,692
The data relating this real estate listing comes in part from the High Country Multiple Listing Service ®. Real estate listings held by brokerage firms other than the owner of this website are marked with the MLS IDX logo and information about them includes the name of the listing broker. The information appearing herein has not been verified by the High Country Association of REALTORS or by any individual(s) who may be affiliated with said entities, all of whom hereby collectively and severally disclaim any and all responsibility for the accuracy of the information appearing on this website, at any time or from time to time. All such information should be independently verified by the recipient of such data. This data is not warranted for any purpose -- the information is believed accurate but not warranted.
Our agents will walk you through a home on their mobile device. Enter your details to setup an appointment.