Category
Price
Min Price
Max Price
Beds
Baths
SqFt
Acres
You must be signed into an account to save your search.
Already Have One? Sign In Now
This Listing Sold On February 19, 2025
252567 Sold On February 19, 2025
3
Beds
3.5
Baths
2161
Sqft
1.000
Acres
$1,200,000
Sold

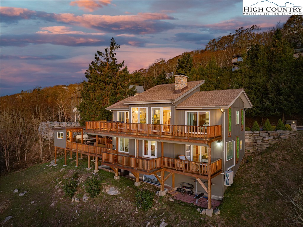
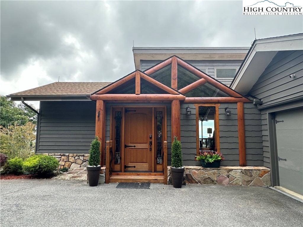
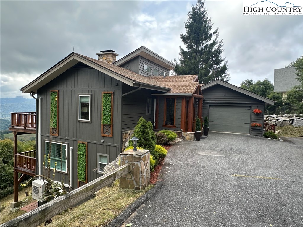
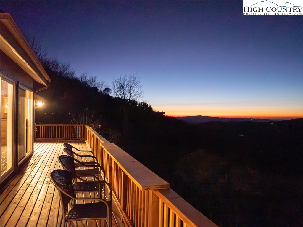
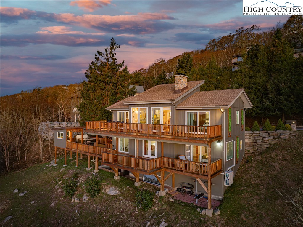
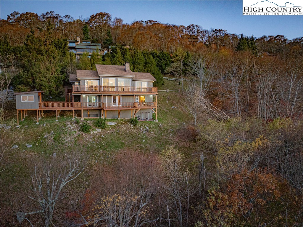
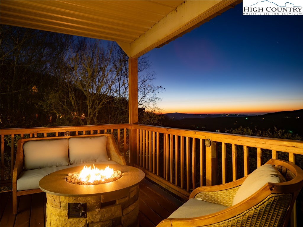
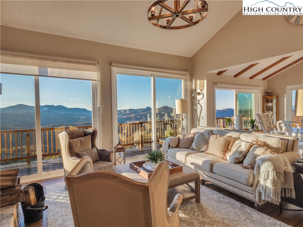
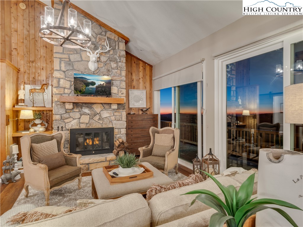
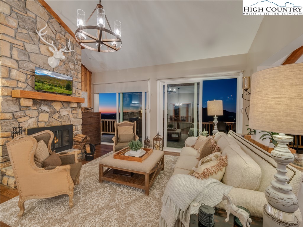
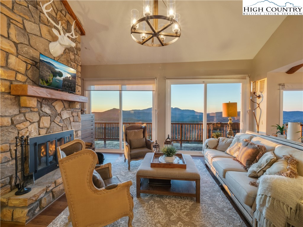
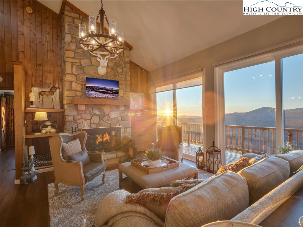
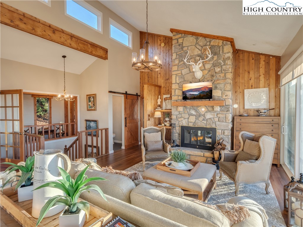
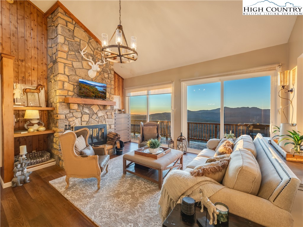
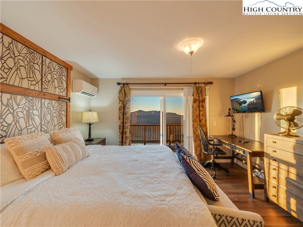
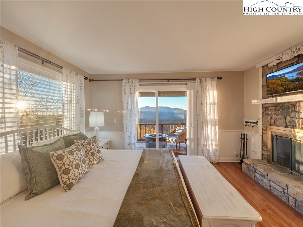
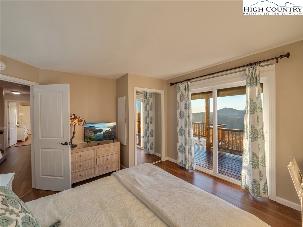
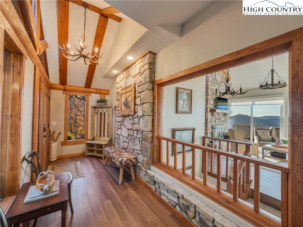
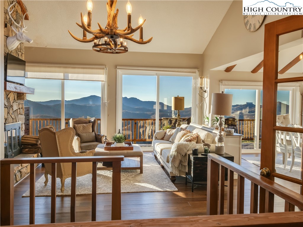
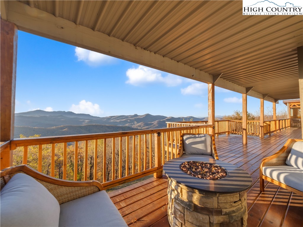
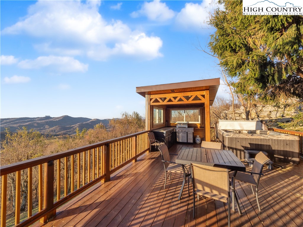
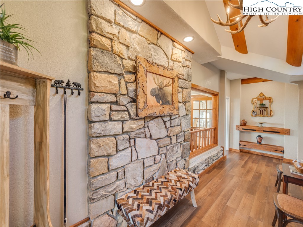
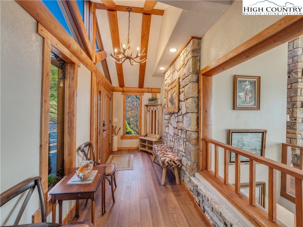
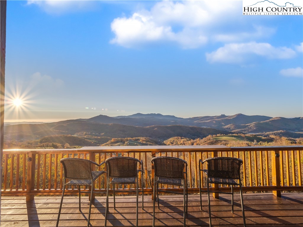
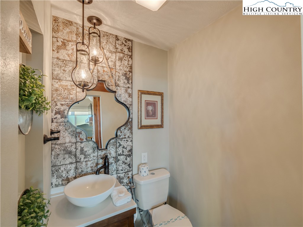
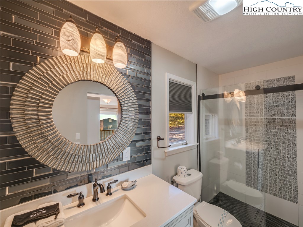
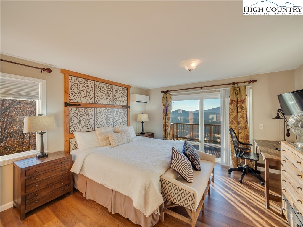
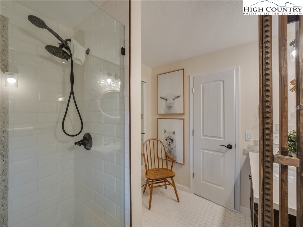
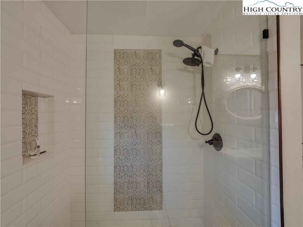
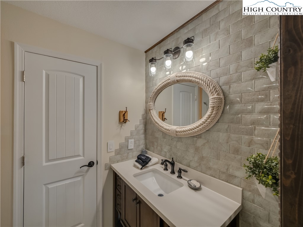
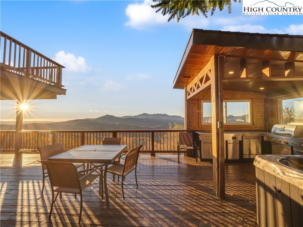
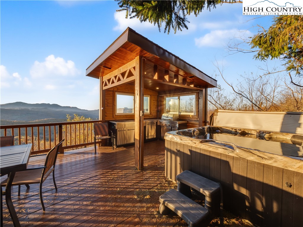
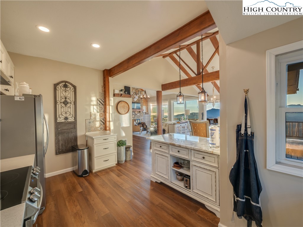
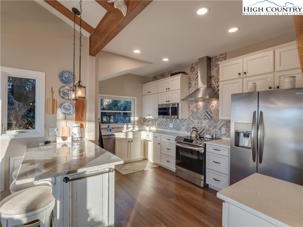
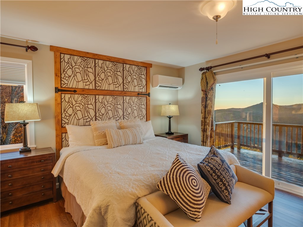
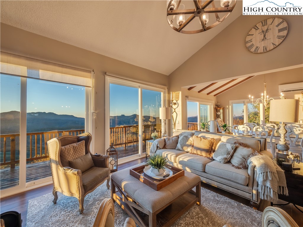
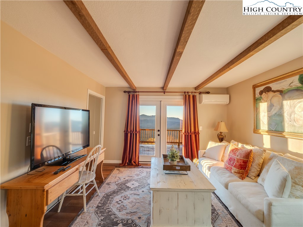
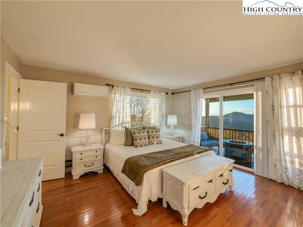
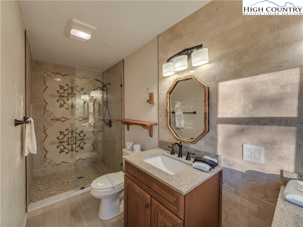
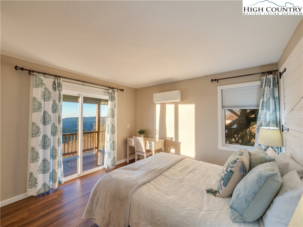
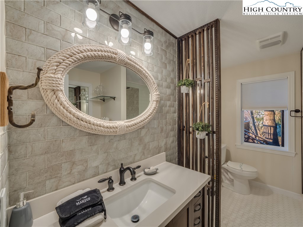
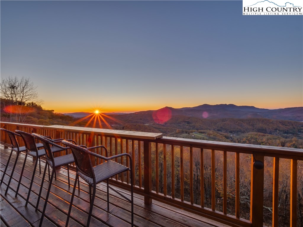
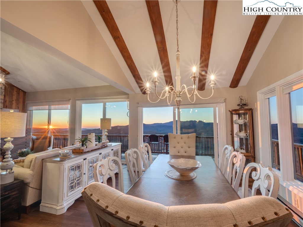

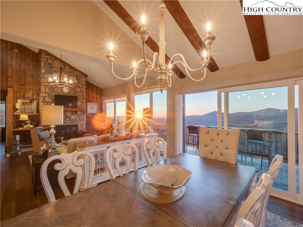
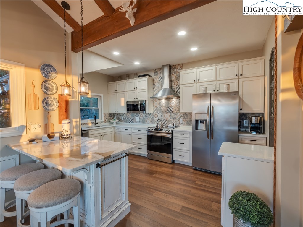
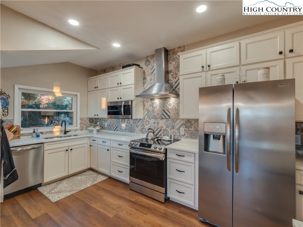
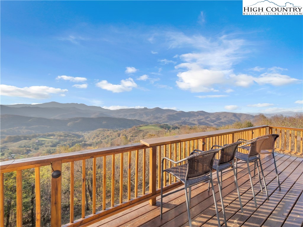
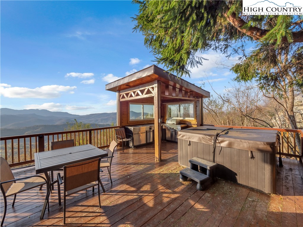
This one is a must see! This fully furnished property offers breathtaking views of Grandfather Mountain, Sugar Mountain and layered views to the south that can be enjoyed from every room, making it a truly special retreat. The home has been lovingly remodeled and updated, combining cozy charm with luxurious finishes. With three spacious bedrooms, it also features a second living room that can easily double as a fourth sleeping area, complete with a closet and privacy doors for added comfort. The primary bedroom is a standout, featuring a wood-burning fireplace that adds warmth and ambiance. The home boasts a beautiful stone fireplace in the living room as well, creating a cozy atmosphere during cooler months. The stunning new kitchen also has a view and is equipped with brand-new appliances, making it a chef's dream. Outdoor living is just as spectacular with an outdoor kitchen and hot tub, wonderful for both relaxing and entertaining while taking in the mountain views. The property also includes a one-car garage and a wine cellar, adding an extra touch of elegance! With 3.5 baths, this home offers plenty of space and privacy, making it a lovely destination for hosting guests or enjoying time with family. Additionally, it's a popular rental, a sought-after feature for those looking to capitalize on the area's charm. With views and decks off of every room facing the mountains this home is a showstopper and whether for a personal retreat or investment, this property offers the perfect blend of luxury and comfort!
Listing ID:
252567
Property Type:
Single Family
Year Built:
1986
Bedrooms:
3
Bathrooms:
3 Full, 1 Half
Sqft:
2161
Acres:
1.000
Garage/Carport:
1
Map
Latitude: 36.183278 Longitude: -81.862923
Location & Neighborhood
City: Banner Elk
County: Avery
Area: 8-Banner Elk
Subdivision: Fox Run Estates
Environment
Utilities & Features
Heat: Baseboard, Ductless, Electric
Sewer: Private Sewer, Septic Tank
Utilities: High Speed Internet Available, Septic Available
Appliances: Dryer, Dishwasher, Exhaust Fan, Electric Range, Electric Water Heater, Disposal, Microwave, Refrigerator, Washer
Parking: Asphalt, Attached, Driveway, Garage, One Car Garage
Interior
Fireplace: Two, Stone, Wood Burning
Sqft Living Area Above Ground: 1206
Sqft Total Living Area: 2161
Exterior
Exterior: Hot Tub Spa, Outdoor Grill, Outdoor Kitchen
Style: Mountain
Construction
Construction: Wood Siding, Wood Frame
Garage: 1
Roof: Asphalt, Shingle
Financial
Property Taxes: $1,356
Other
Price Per Sqft: $602
Price Per Acre: $1,300,000
The data relating this real estate listing comes in part from the High Country Multiple Listing Service ®. Real estate listings held by brokerage firms other than the owner of this website are marked with the MLS IDX logo and information about them includes the name of the listing broker. The information appearing herein has not been verified by the High Country Association of REALTORS or by any individual(s) who may be affiliated with said entities, all of whom hereby collectively and severally disclaim any and all responsibility for the accuracy of the information appearing on this website, at any time or from time to time. All such information should be independently verified by the recipient of such data. This data is not warranted for any purpose -- the information is believed accurate but not warranted.
Our agents will walk you through a home on their mobile device. Enter your details to setup an appointment.