Category
Price
Min Price
Max Price
Beds
Baths
SqFt
Acres
You must be signed into an account to save your search.
Already Have One? Sign In Now
254682 Days on Market: 2
1
Beds
1
Baths
1172
Sqft
2.830
Acres
$385,000
For Sale
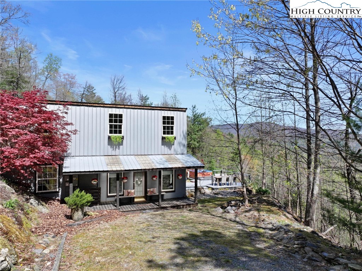
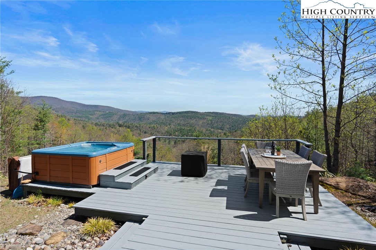
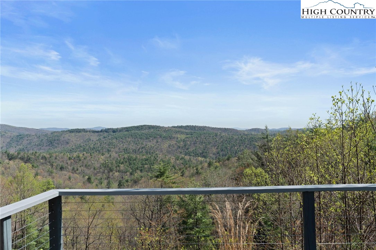
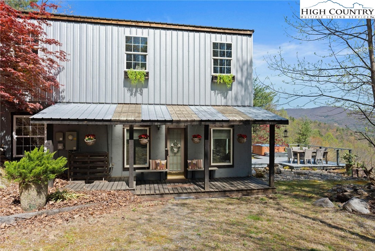
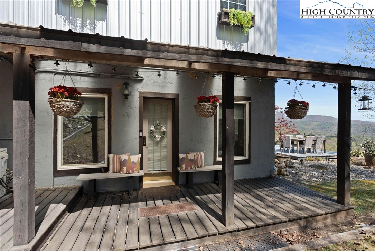
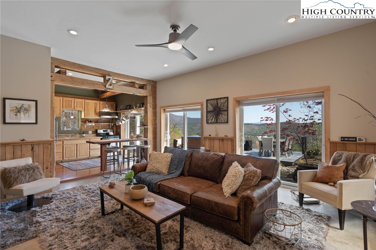
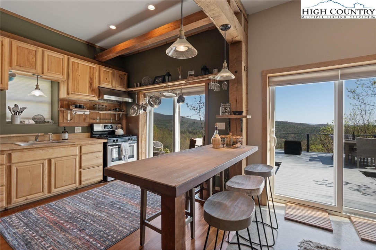
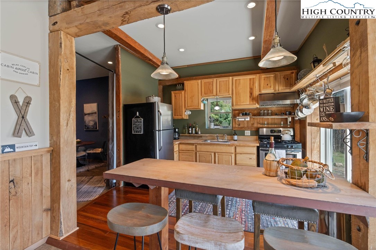
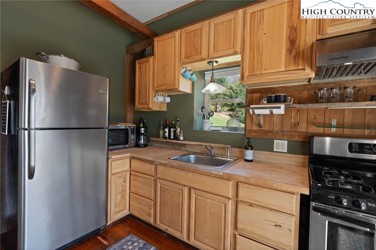
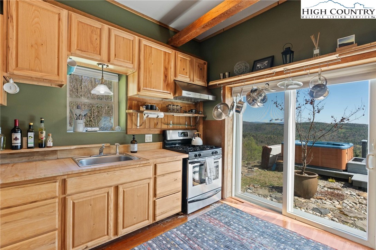
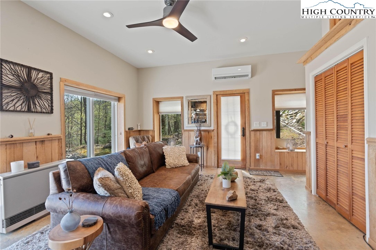
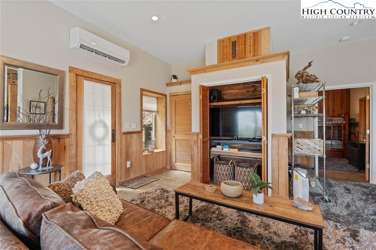
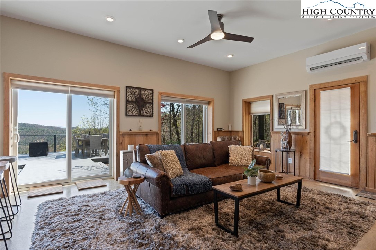
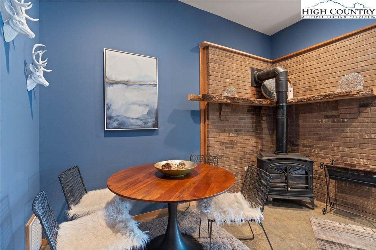
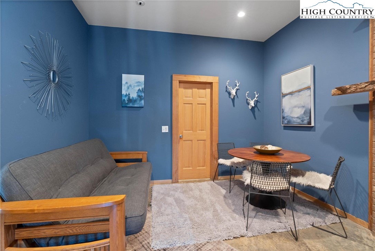

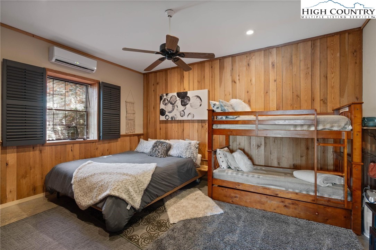
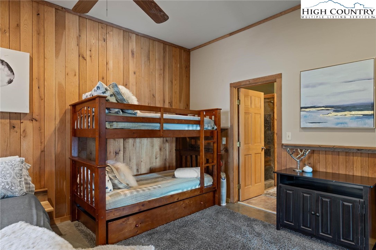
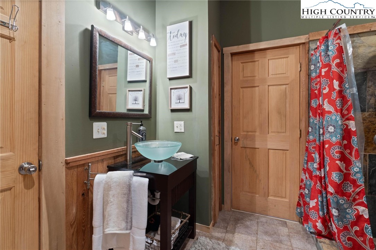
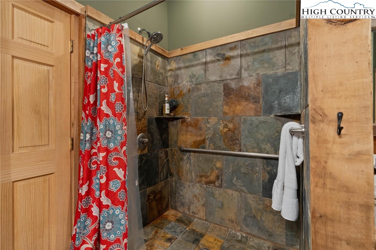
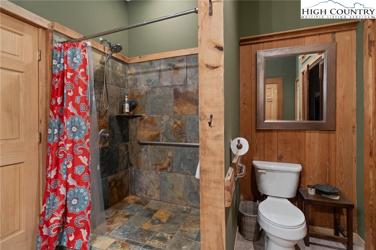
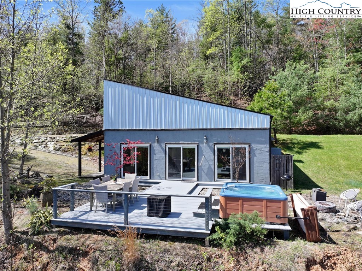
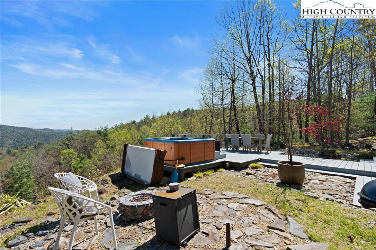
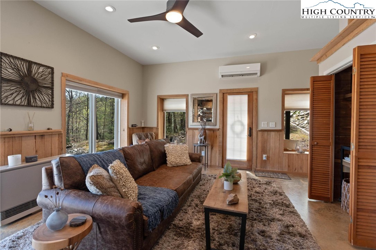
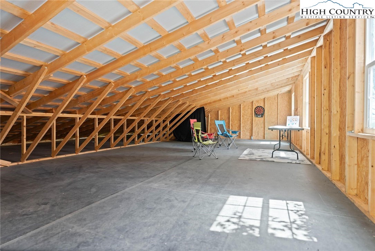
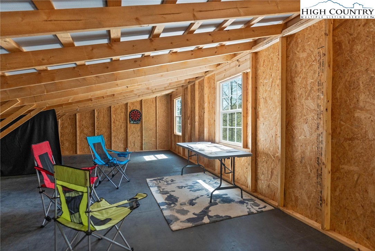
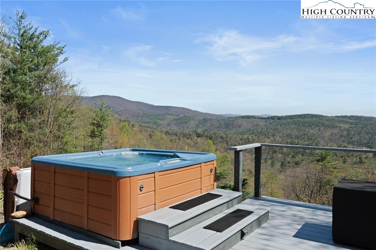
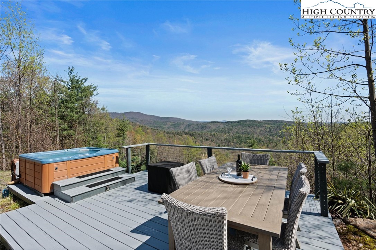
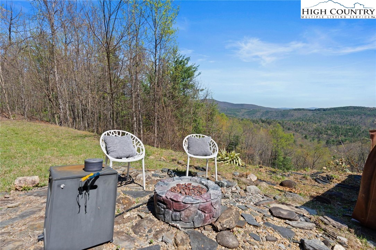
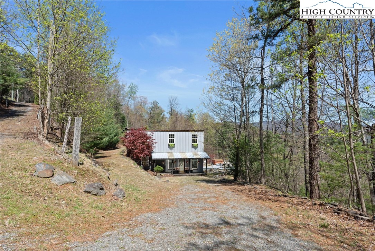
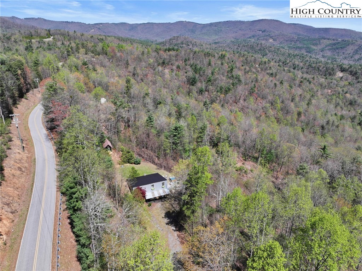
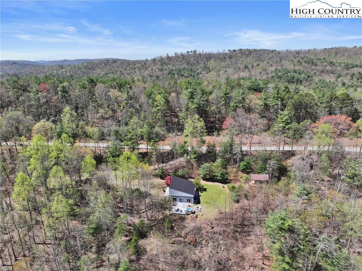

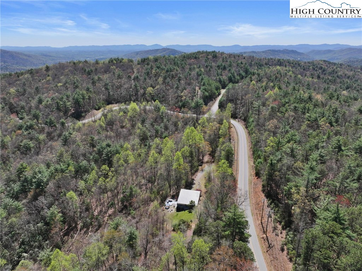
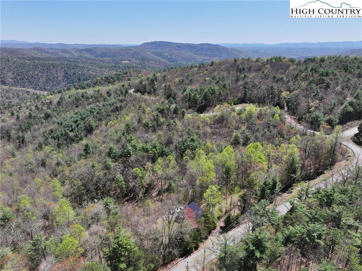
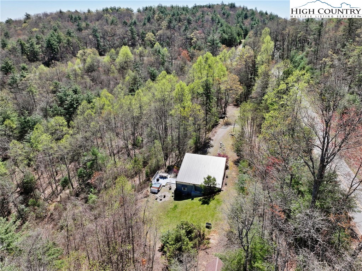
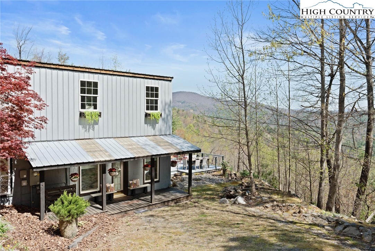
UNIQUE RUSTIC CHARMER w/ MILLION DOLLAR VIEWS! This 1 bed/1 bath one-of-a-kind mountain home with open concept living room, dining and kitchen area captivates. Mountain living here feels modern yet in tune with nature. Durable stained concrete floors and gorgeous Black Locust wall & beam accents draw you into the space. A decorative cozy gas stove in the dining/flex room as well as the petrified wood countertop in the kitchen make you want to linger. And long-range layered mountain views, expansive decking, and the hot tub beckon you to enjoy the outdoors. This home is built into a hill with 2 sides of the main level below grade. Above that is unfinished attic space. Boone, West Jefferson, Wilkesboro, and Blowing Rock are about a 30 minute drive for restaurants, shops, and recreational adventures. For added enjoyment of the property, consider finishing the attic-like space above the finished main level or continue on with the original house plans. Owners have the blue prints!
Listing ID:
254682
Property Type:
Single Family
Year Built:
2009
Bedrooms:
1
Bathrooms:
1 Full, 0 Half
Sqft:
1172
Acres:
2.830
Map
Latitude: 36.232037 Longitude: -81.391645
Location & Neighborhood
City: Purlear
County: Wilkes
Area: 26-Outside of Area
Subdivision: None
Environment
Utilities & Features
Heat: Ductless, Propane
Sewer: Septic Tank
Utilities: High Speed Internet Available, Septic Available
Appliances: Dryer, Gas Range, Refrigerator, Washer
Parking: Driveway, Gravel, Private
Interior
Fireplace: None
Sqft Total Living Area: 1172
Exterior
Exterior: Gravel Driveway
Style: Contemporary, Craftsman, Mountain, Traditional
Construction
Construction: Aluminum Siding, Block, Masonry, Other, See Remarks, Stucco, Wood Frame
Roof: Metal
Financial
Property Taxes: $432
Other
Price Per Sqft: $328
Price Per Acre: $136,042
7.86 miles away from this listing.
Sold on April 26, 2024
The data relating this real estate listing comes in part from the High Country Multiple Listing Service ®. Real estate listings held by brokerage firms other than the owner of this website are marked with the MLS IDX logo and information about them includes the name of the listing broker. The information appearing herein has not been verified by the High Country Association of REALTORS or by any individual(s) who may be affiliated with said entities, all of whom hereby collectively and severally disclaim any and all responsibility for the accuracy of the information appearing on this website, at any time or from time to time. All such information should be independently verified by the recipient of such data. This data is not warranted for any purpose -- the information is believed accurate but not warranted.
Our agents will walk you through a home on their mobile device. Enter your details to setup an appointment.