Category
Price
Min Price
Max Price
Beds
Baths
SqFt
Acres
You must be signed into an account to save your search.
Already Have One? Sign In Now
253920 Days on Market: 46
2
Beds
2
Baths
988
Sqft
0.000
Acres
$320,000
For Sale
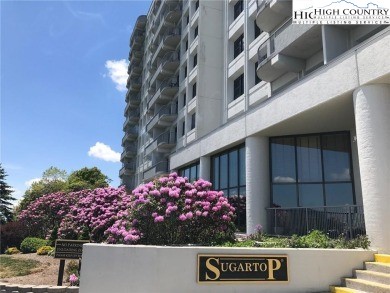
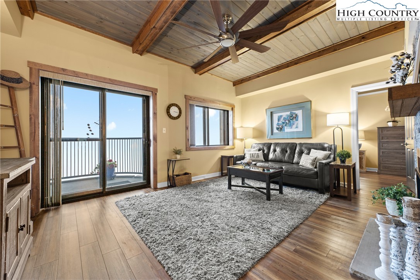
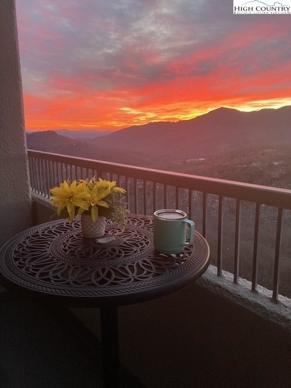
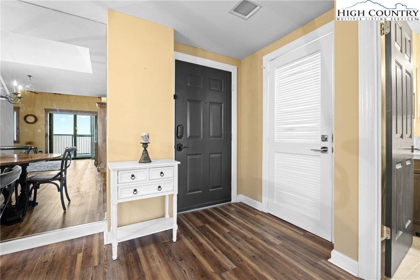
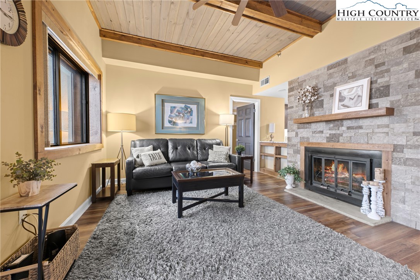
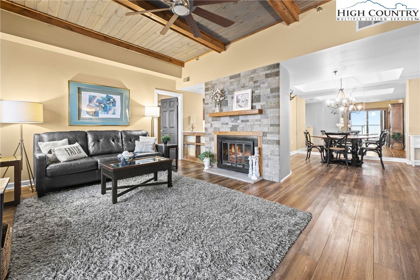
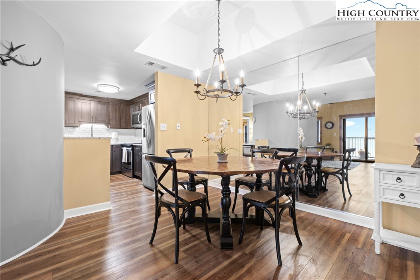
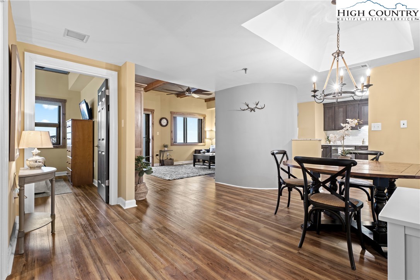
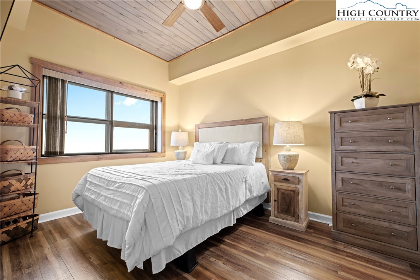
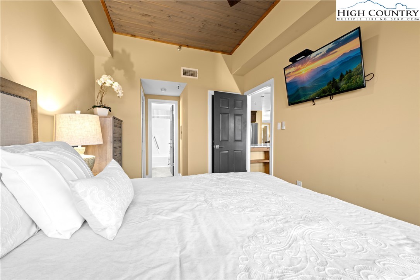
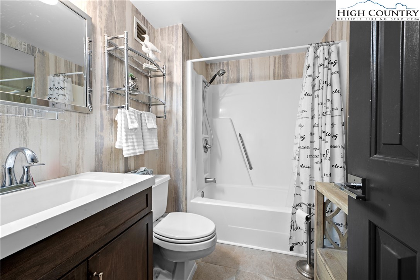
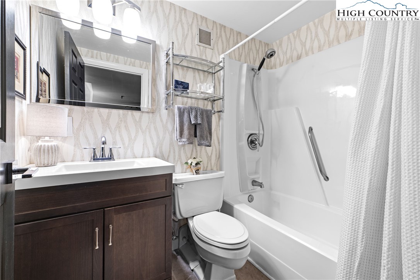
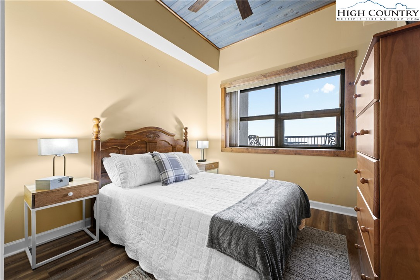
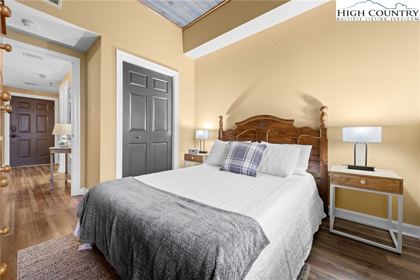
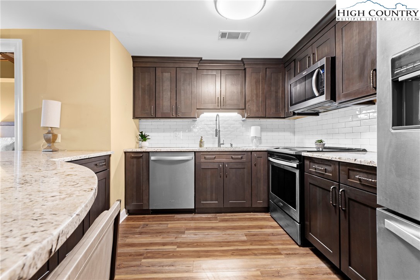
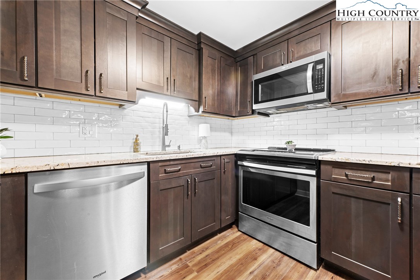
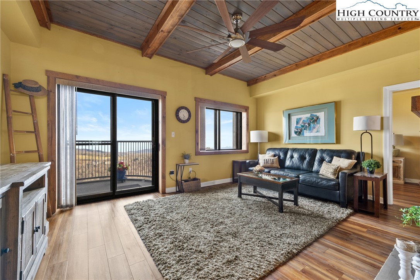
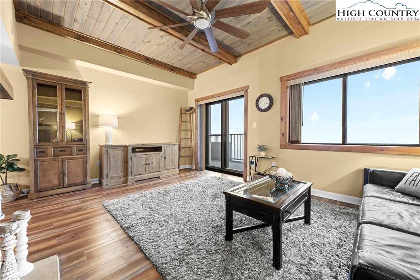
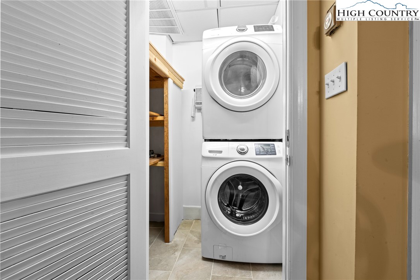
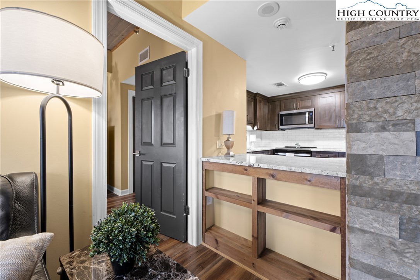
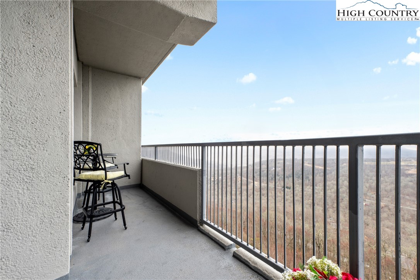
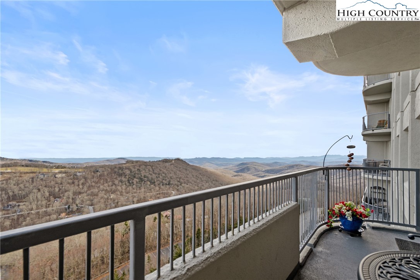
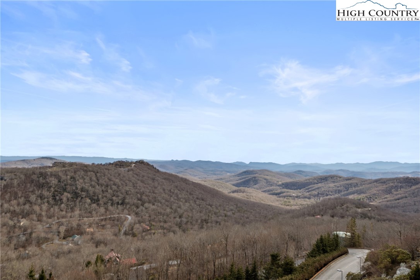
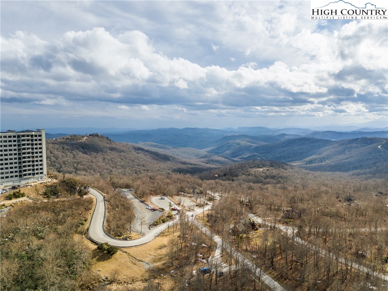
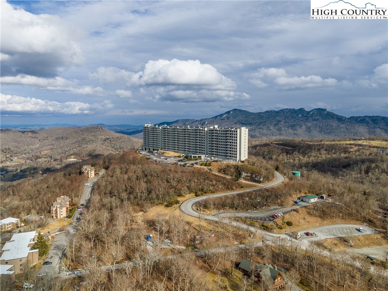
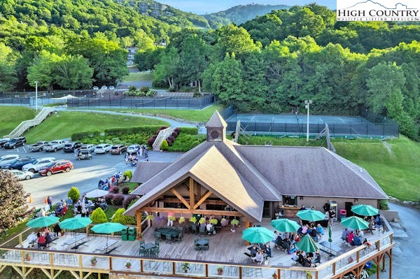
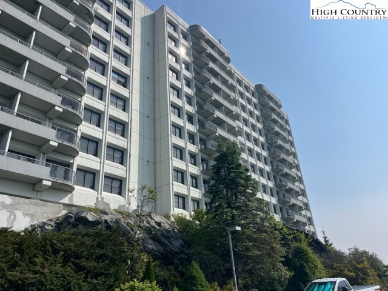
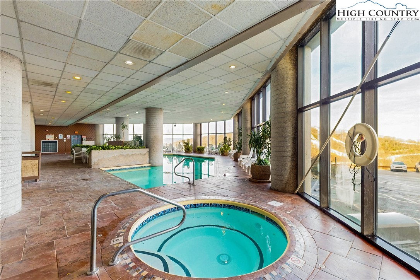
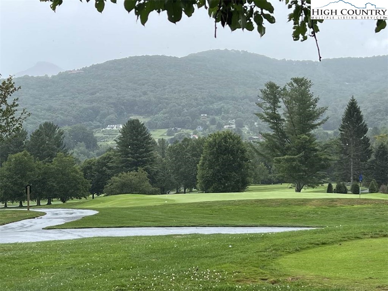
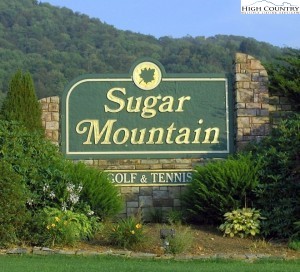
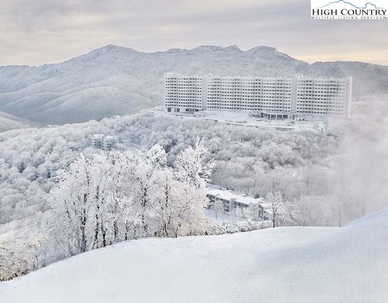
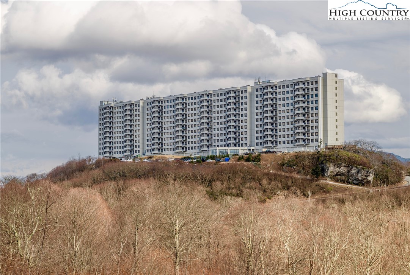
Discover your serene retreat on the sixth floor at Sugar Top—a beautifully updated unit where modern elegance meets the magnificence of nature. Here, every window frames a living masterpiece: the iconic Grandfather Mountain stands proudly in view, while long-range vistas reveal the twinkling lights of Charlotte below. Envision celebrating festive Fourth of July evenings as skies ignite with dazzling fireworks, painting your backdrop with seasonal splendor. The current owner has lovingly cherished this space for years, imbuing it with memories and warmth. Their bittersweet departure reflects a deep connection to this haven—a connection they hope the next resident will embrace and carry forward. Located in the heart of Sugar Mountain and the High Country, this property is a gateway to endless adventures, combining the comfort of condo living with the luxe convenience of condo hotel amenities. Imagine arriving at your sanctuary, unloading after a day of exploration, and unwinding in a space that's truly your own—a blend of refined comfort and breathtaking natural beauty. If you're ready to step into a lifestyle of inspiration, tranquility, and vivid seasonal experiences, contact your agent today and begin your exciting new chapter.
Listing ID:
253920
Property Type:
Condominium
Year Built:
1983
Bedrooms:
2
Bathrooms:
2 Full, 0 Half
Sqft:
988
Acres:
0.000
Map
Latitude: 36.121870 Longitude: -81.868984
Location & Neighborhood
City: Sugar Mountain
County: Avery
Area: 8-Banner Elk
Subdivision: Sugar Top
Environment
Utilities & Features
Heat: Baseboard, Electric, Forced Air
Sewer: Community Coop Sewer
Utilities: Cable Available, High Speed Internet Available
Appliances: Dryer, Dishwasher, Electric Range, Electric Water Heater, Disposal, Microwave Hood Fan, Microwave, Refrigerator, Washer
Parking: Driveway, No Garage, Paved, Private
Interior
Fireplace: Other, See Remarks, Stone, Wood Burning
Windows: Double Pane Windows, Storm Windows
Sqft Living Area Above Ground: 988
Sqft Total Living Area: 988
Exterior
Exterior: Elevator, Pool, Paved Driveway
Style: Contemporary
Construction
Construction: Masonry, Concrete
Roof: Built Up
Financial
Property Taxes: $802
Other
Price Per Sqft: $324
The data relating this real estate listing comes in part from the High Country Multiple Listing Service ®. Real estate listings held by brokerage firms other than the owner of this website are marked with the MLS IDX logo and information about them includes the name of the listing broker. The information appearing herein has not been verified by the High Country Association of REALTORS or by any individual(s) who may be affiliated with said entities, all of whom hereby collectively and severally disclaim any and all responsibility for the accuracy of the information appearing on this website, at any time or from time to time. All such information should be independently verified by the recipient of such data. This data is not warranted for any purpose -- the information is believed accurate but not warranted.
Our agents will walk you through a home on their mobile device. Enter your details to setup an appointment.