Category
Price
Min Price
Max Price
Beds
Baths
SqFt
Acres
You must be signed into an account to save your search.
Already Have One? Sign In Now
This Listing Sold On October 8, 2024
251211 Sold On October 8, 2024
2
Beds
2
Baths
965
Sqft
0.000
Acres
$266,750
Sold

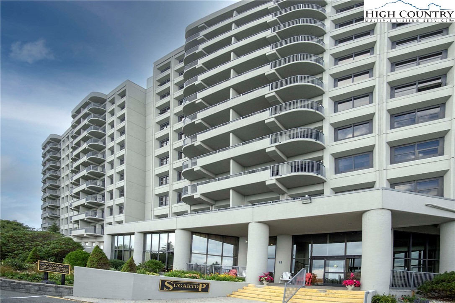


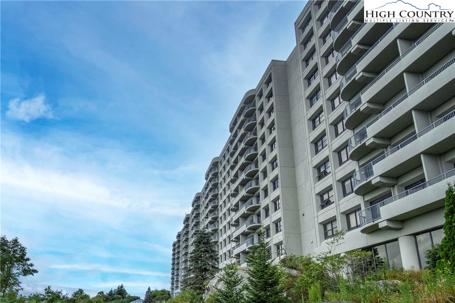
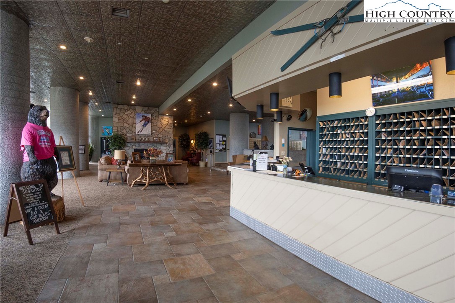
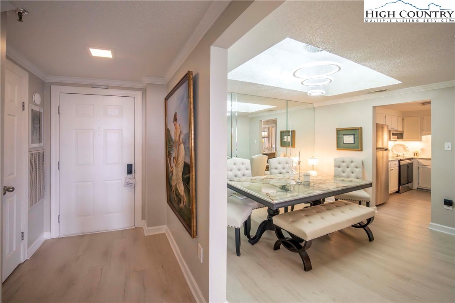
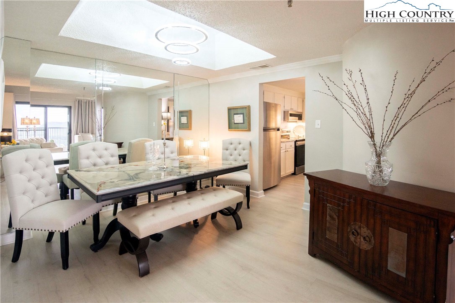
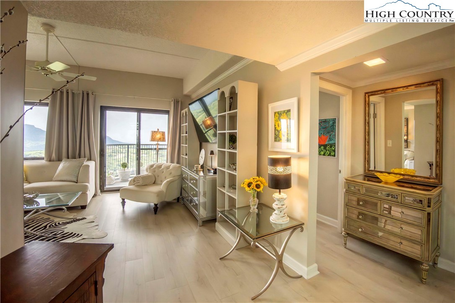
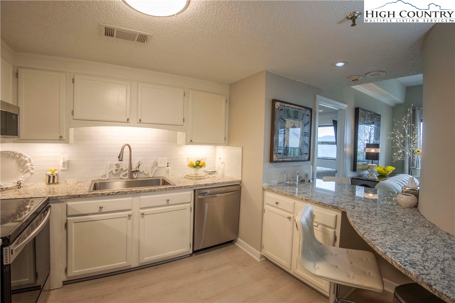
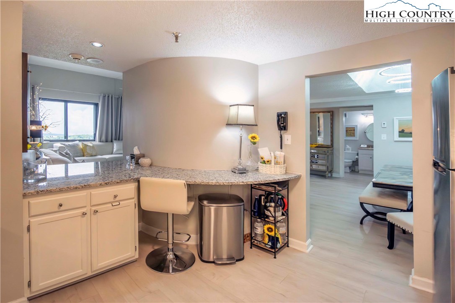
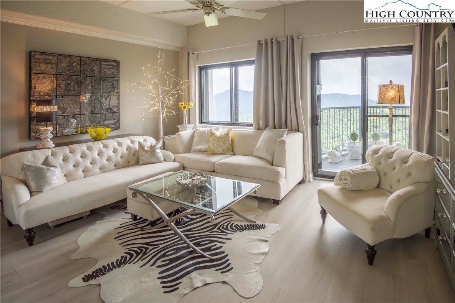
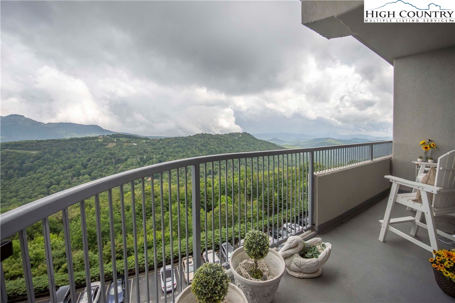
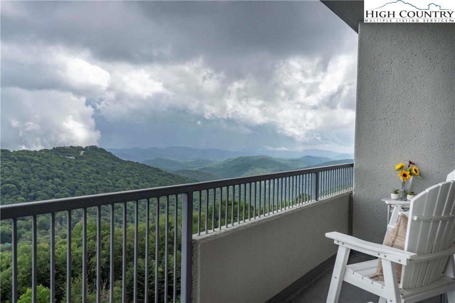
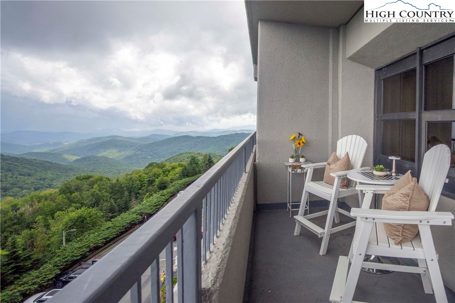
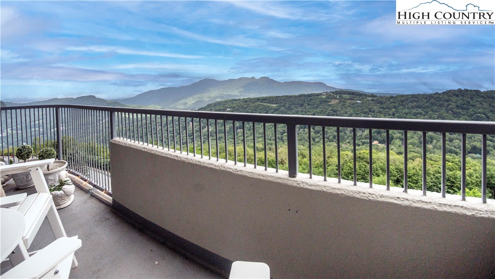


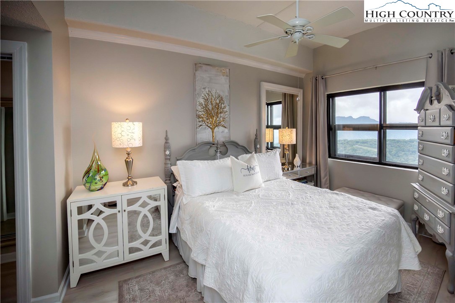
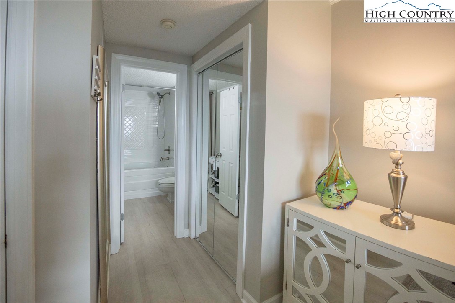
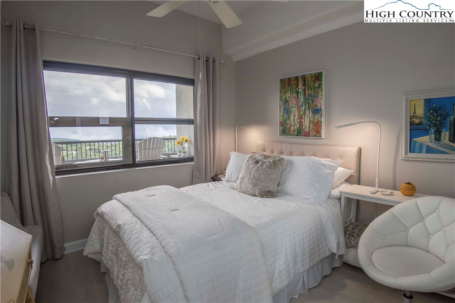
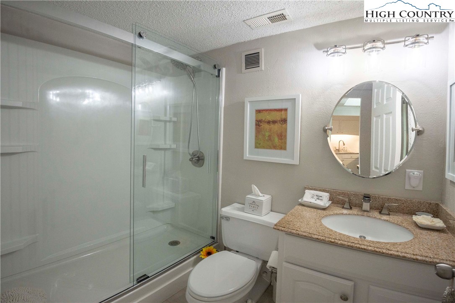
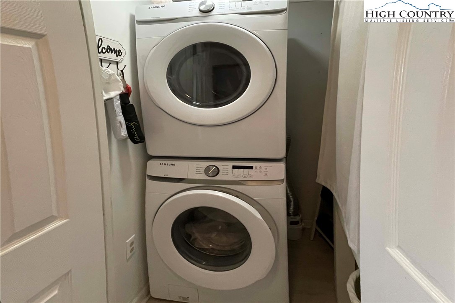
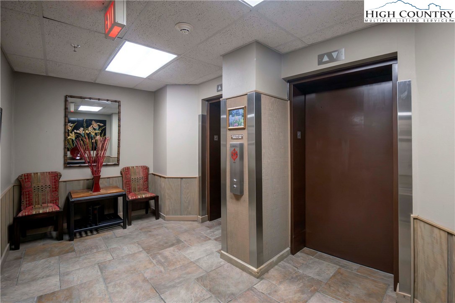
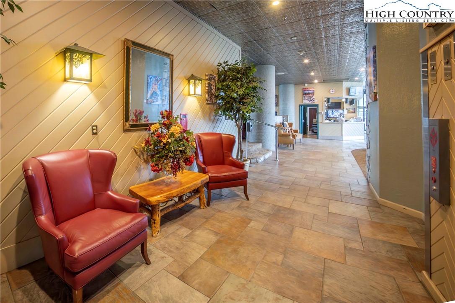
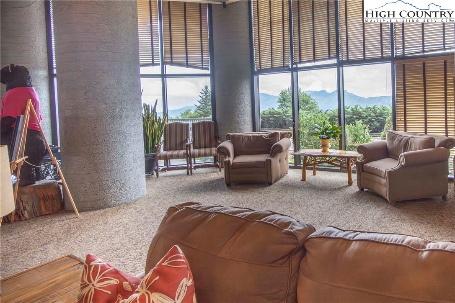
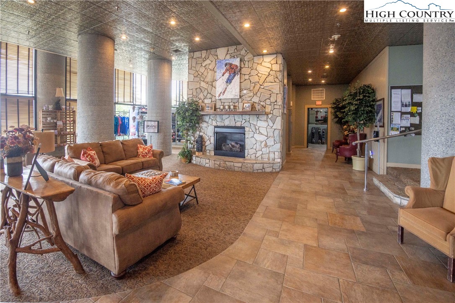
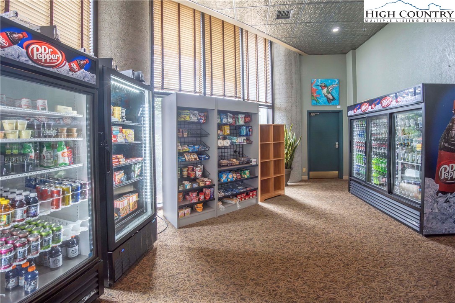
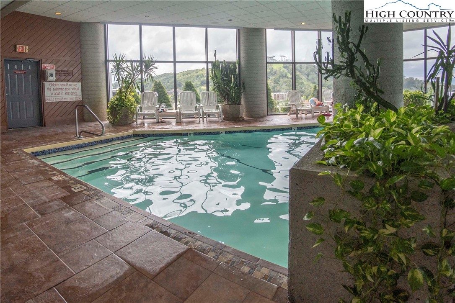

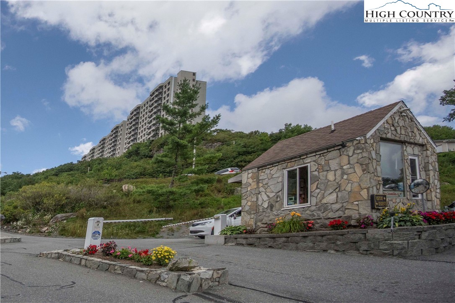
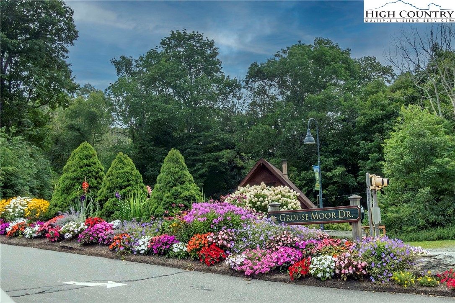
This stunning Sugar Top condominium is being sold turnkey with a few exceptions. Recently updated with new appliances, paint and luxury vinyl plank flooring throughout. New granite kitchen countertops were installed in July. The baths were also redone. The guest bath has a walk-in shower, and the main bath has a jetted tub. An updated electrical panel was installed as well. The condominium is light and airy, and the many windows and mirrors allow views of Grandfather Mountain from every room. The views are breathtaking and can also be enjoyed on the outdoor patio. A portable air conditioner and electric gas logs come with the unit as well as a full-size washer and dryer. Sugar Top is convenient to Boone, Blowing Rock, Banner Elk and many high-country attractions. Sugar Top is loaded with amenities including a 24-hour guard gate, front desk, an indoor pool, two Jacuzzis, a sauna, locker room, fitness center, a pub and an open-air market. There is a ski shuttle in the winter to take you to Sugar Mountain. This would make a fabulous mountain retreat or rental. Visit SugarTop.com for more info about the community and area. List of exclusions available.
Listing ID:
251211
Property Type:
Condominium
Year Built:
1983
Bedrooms:
2
Bathrooms:
2 Full, 0 Half
Sqft:
965
Acres:
0.000
Map
Latitude: 36.122031 Longitude: -81.869003
Location & Neighborhood
City: Sugar Mountain
County: Avery
Area: 8-Banner Elk
Subdivision: Sugar Top
Environment
Utilities & Features
Heat: Electric, Forced Air
Sewer: Public Sewer
Utilities: Cable Available
Appliances: Dryer, Dishwasher, Electric Range, Electric Water Heater, Disposal, Microwave Hood Fan, Microwave, Refrigerator, Washer
Parking: No Garage
Interior
Fireplace: One, Wood Burning
Windows: Double Pane Windows, Other, See Remarks, Storm Windows
Sqft Living Area Above Ground: 965
Sqft Total Living Area: 965
Exterior
Exterior: Elevator, Hot Tub Spa, Pool
Style: Contemporary
Construction
Construction: Concrete, Steel Frame
Roof: Built Up
Financial
Property Taxes: $1,488
Other
Price Per Sqft: $289
The data relating this real estate listing comes in part from the High Country Multiple Listing Service ®. Real estate listings held by brokerage firms other than the owner of this website are marked with the MLS IDX logo and information about them includes the name of the listing broker. The information appearing herein has not been verified by the High Country Association of REALTORS or by any individual(s) who may be affiliated with said entities, all of whom hereby collectively and severally disclaim any and all responsibility for the accuracy of the information appearing on this website, at any time or from time to time. All such information should be independently verified by the recipient of such data. This data is not warranted for any purpose -- the information is believed accurate but not warranted.
Our agents will walk you through a home on their mobile device. Enter your details to setup an appointment.