Category
Price
Min Price
Max Price
Beds
Baths
SqFt
Acres
You must be signed into an account to save your search.
Already Have One? Sign In Now
This Listing Sold On September 12, 2017
200994 Sold On September 12, 2017
4
Beds
3
Baths
1835
Sqft
0.440
Acres
$289,000
Sold
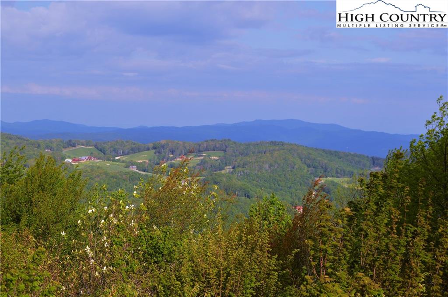
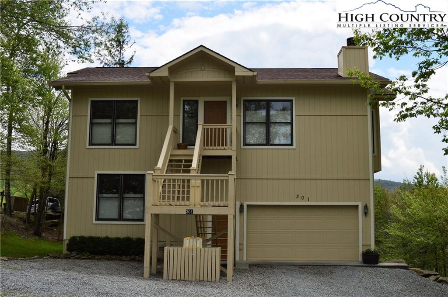
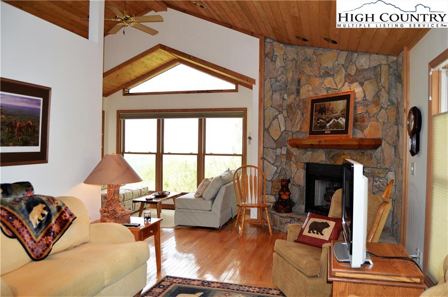
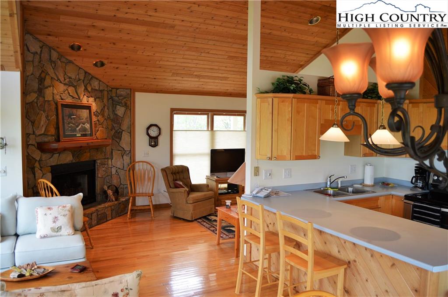
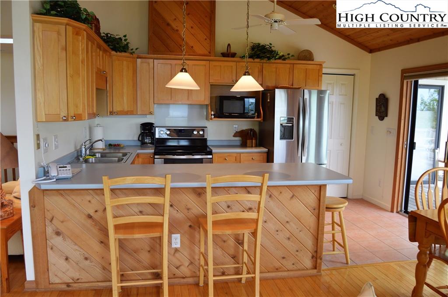
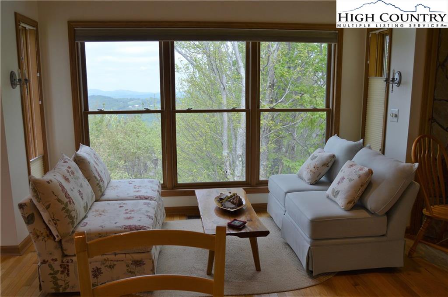
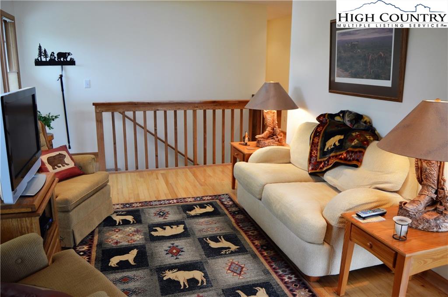
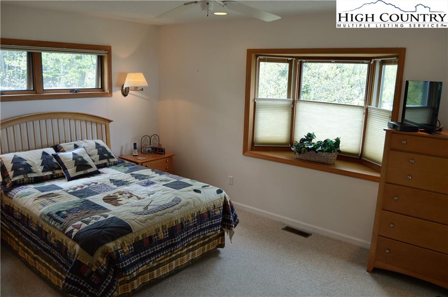
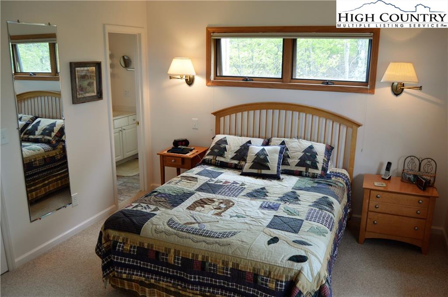
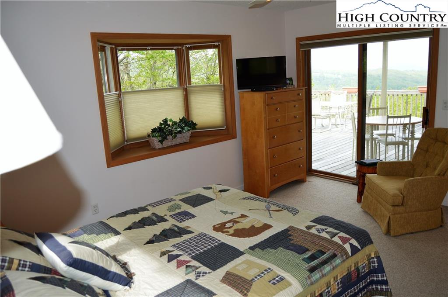
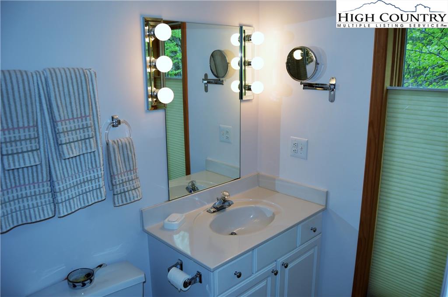
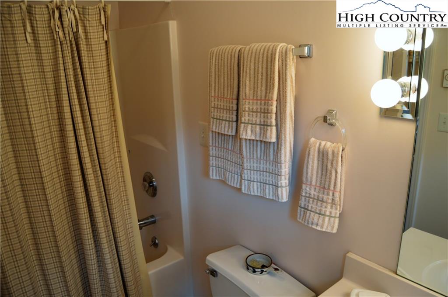
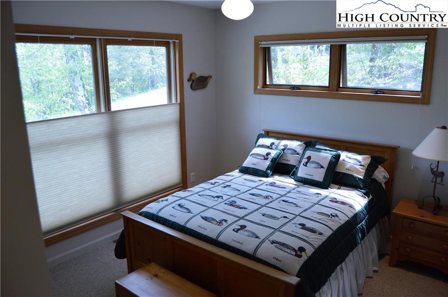
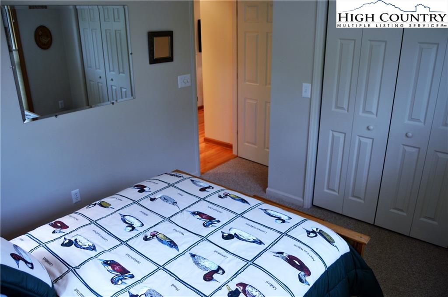
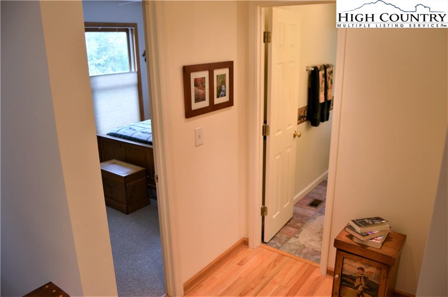
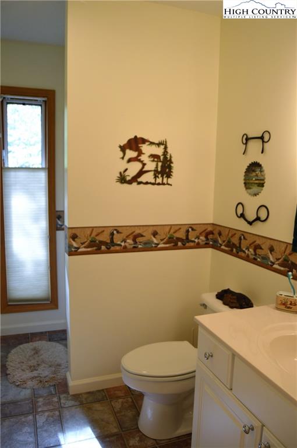
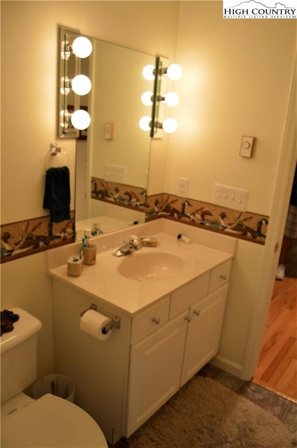
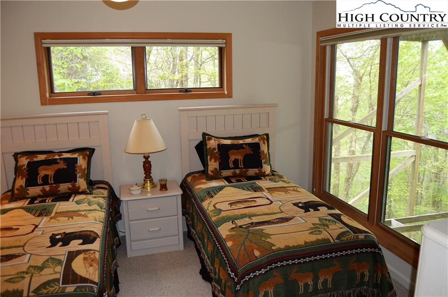
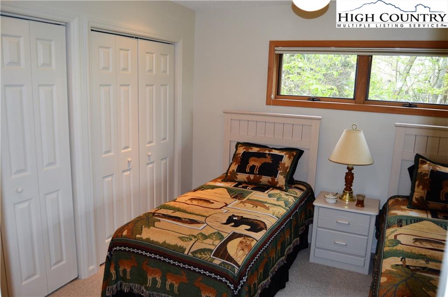
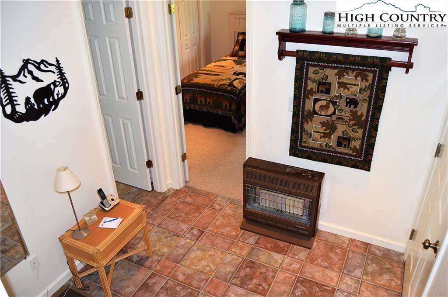
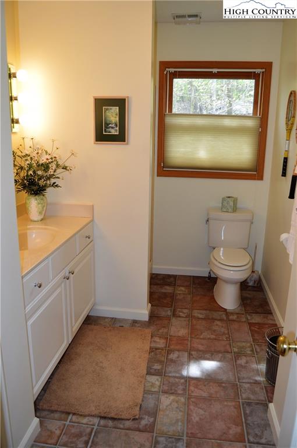
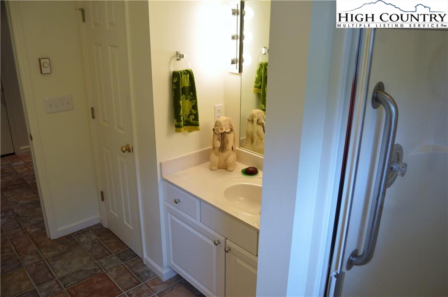
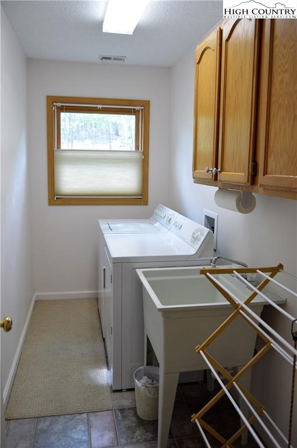
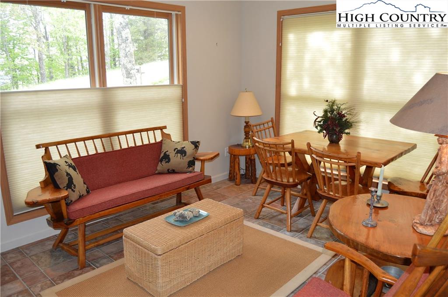
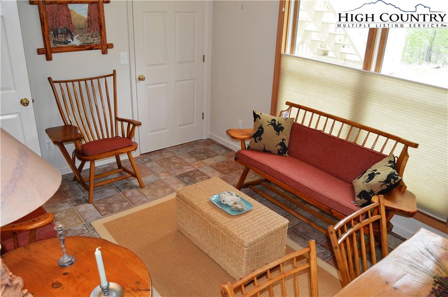
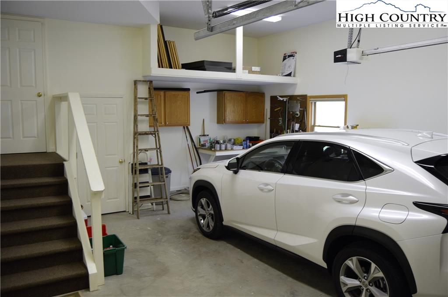
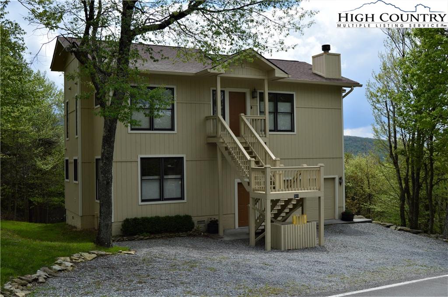
This well kept home has it all...HUGE Views, Garage, Paved Road, Furnished, Big deck, Club membership! There are few exclusions and still turnkey. One bedroom is set up as a sitting/card room with beautiful handmade furniture - old world craftsmanship. With the master and one guest bedrooms on the upper (main) level and 2 guest bedrooms on the lower level, everyone has space to spread out. Full baths for all 3 bathrooms - tub/shower in master; showers in guest. The kitchen has stainless appliances including a double oven range with both large and small capacity. The garage and crawlspace are both heated; garage is oversized and has plenty of room for a golf cart. Short drive from the house to the golf course via Hawthorn Rd. There is a whole house Aprilaire humidifier with automatic controls. Roof was replaced in 2008. 2 street lights near the house for safety. Only 2 owners since built in 1997. Owner is consulting with a contractor on deck and garage floor. Conveniently located: 1 mi. to tennis, 2 mi. to golf and 3 mi. to Buckeye Rec areas. Elevation about 4510'
Listing ID:
200994
Property Type:
Single Family
Year Built:
1997
Bedrooms:
4
Bathrooms:
3 Full, 0 Half
Sqft:
1835
Acres:
0.440
Garage/Carport:
1 Car, Oversized
Map
Latitude: 36.208027 Longitude: -81.893222
Location & Neighborhood
City: Beech Mountain
County: Watauga
Area: 6-Laurel Creek, Beaver Dam, Beech Mountain
Subdivision: Pinnacle Ridge
Zoning: City, Deed Restrictions, Residential
Environment
Elevation Range: 4501-5000 ft
Utilities & Features
Heat: Forced Air-Electric, Radiant-Propane
Hot Water: Electric
Internet: Yes
Sewer: City
Amenities: Cable Available, Furnished, High Speed Internet, Long Term Rental Permitted, Partially Wooded, Short Term Rental Permitted
Appliances: Dishwasher, Dryer, Electric Range, Exhaust Fan, Garbage Disposal, Microwave, Refrigerator, Washer
Interior
Fireplace: Gas Non-Vented, One, Stone
Windows: Double Pane, Screens
Sqft Living Area Above Ground: 1835
Sqft Total Living Area: 1835
Exterior
Exterior: Masonary Block, Wood
Style: Traditional
Porch / Deck: Open
Driveway: Private Gravel
Construction
Attic: Pull Down, Un-Floored
Basement: Crawl Space, Unfinish-Basement, Walkout - Basement
Garage: 1 Car, Oversized
Roof: Asphalt Shingle
Financial
Property Taxes: $0
Home Warranty: Yes
Financing: Cash/New
Other
Price Per Sqft: $157
Price Per Acre: $656,818
The data relating this real estate listing comes in part from the High Country Multiple Listing Service ®. Real estate listings held by brokerage firms other than the owner of this website are marked with the MLS IDX logo and information about them includes the name of the listing broker. The information appearing herein has not been verified by the High Country Association of REALTORS or by any individual(s) who may be affiliated with said entities, all of whom hereby collectively and severally disclaim any and all responsibility for the accuracy of the information appearing on this website, at any time or from time to time. All such information should be independently verified by the recipient of such data. This data is not warranted for any purpose -- the information is believed accurate but not warranted.
Our agents will walk you through a home on their mobile device. Enter your details to setup an appointment.