Category
Price
Min Price
Max Price
Beds
Baths
SqFt
Acres
You must be signed into an account to save your search.
Already Have One? Sign In Now
252683 Beech Mountain, NC 28604
4
Beds
3.5
Baths
2619
Sqft
0.300
Acres
$725,000
For Sale
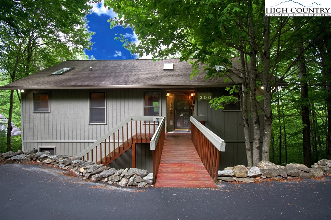
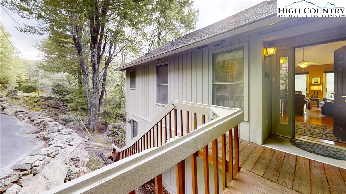
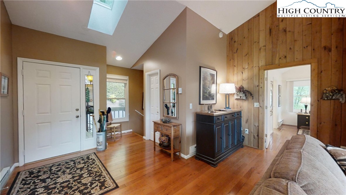
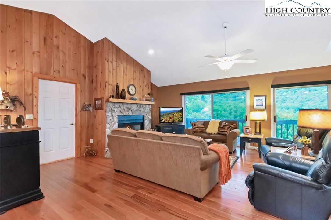
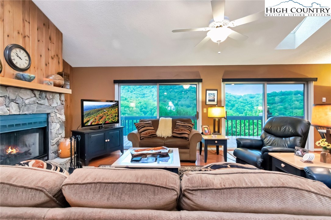
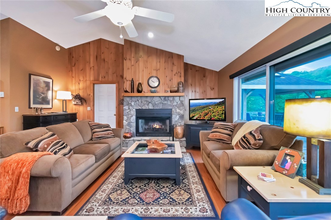
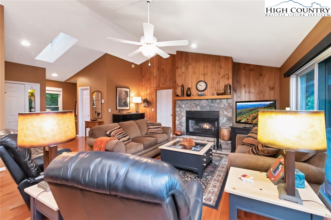
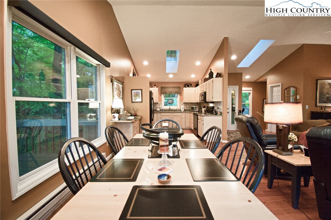
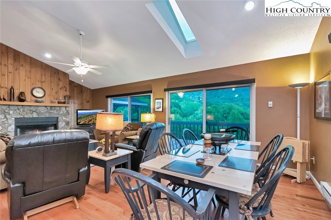
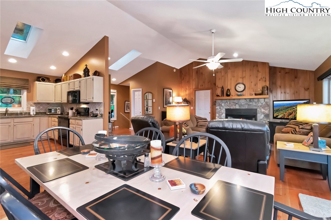
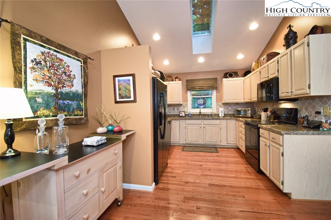
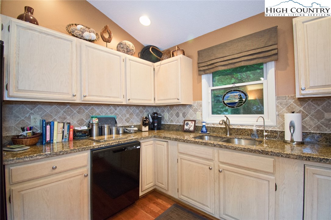
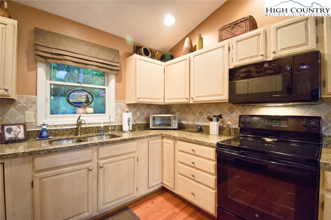
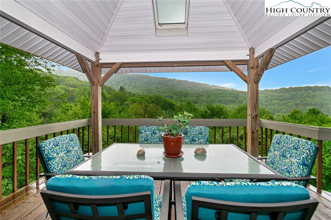
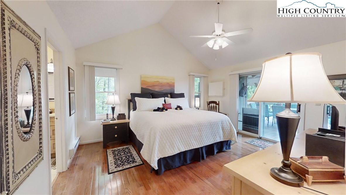
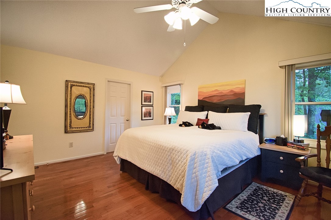
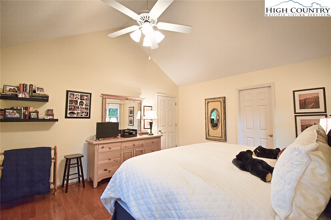
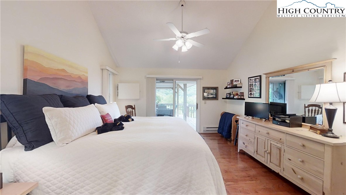
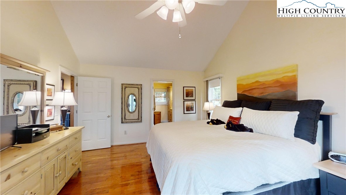
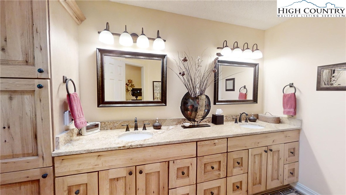
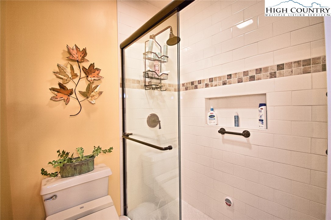
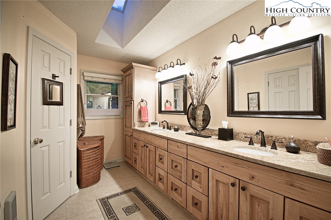
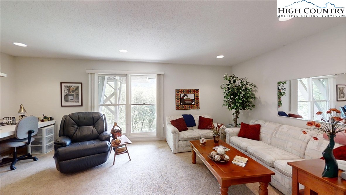
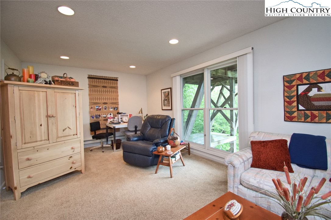
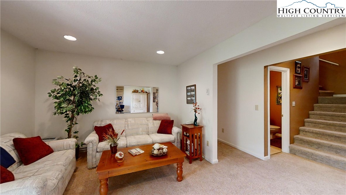
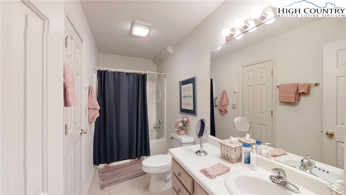
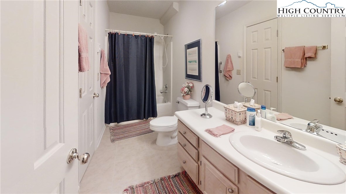
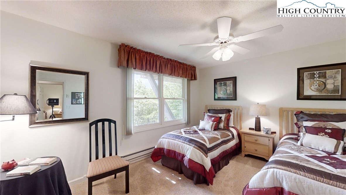
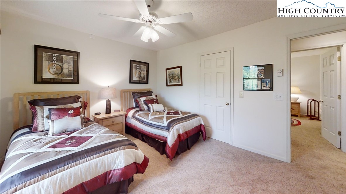
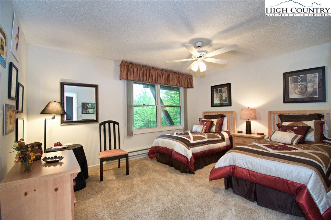
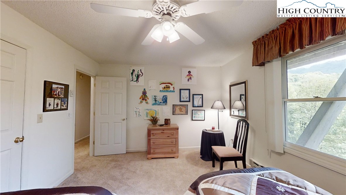
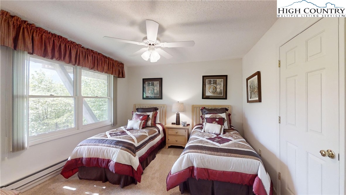
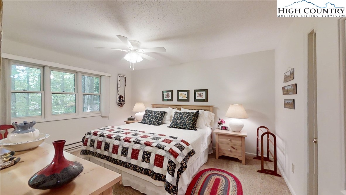
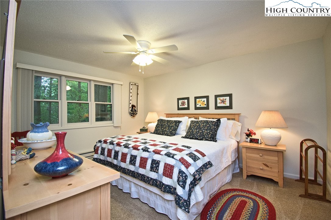
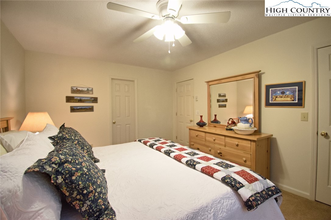
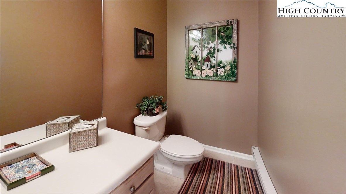
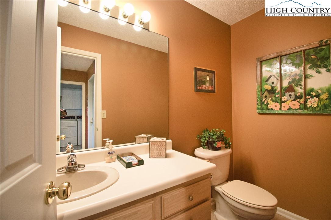
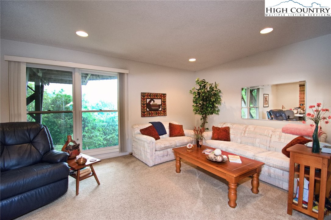
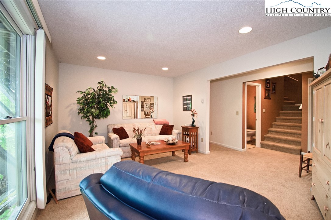
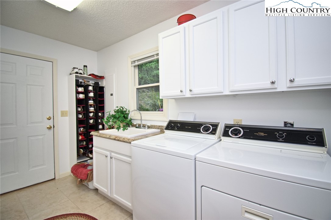
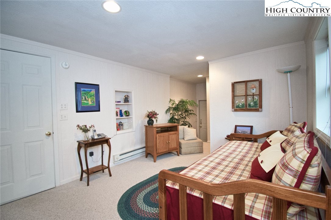
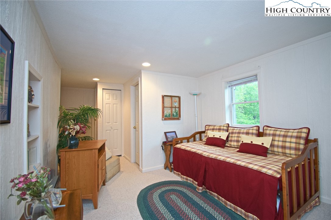
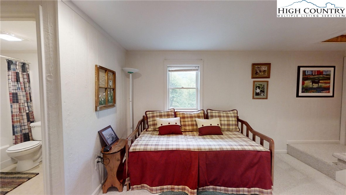
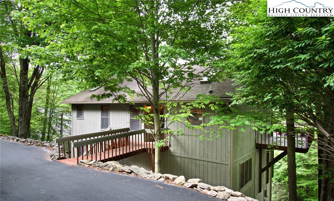
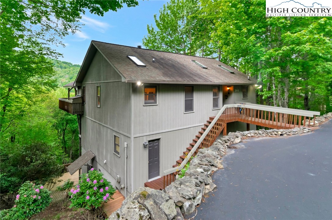
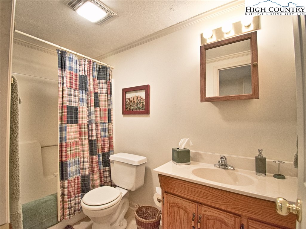
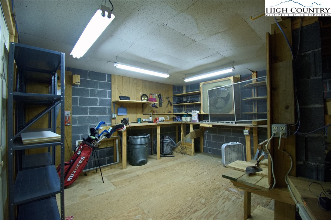
GREENBRIAR ROAD IS IN THE PROCESS OF BEING IMPROVED/PAVED TO LAKELEDGE RD WITH COMPLETION CURRENTLY SCHEDULED FOR SPRING 2025 - This will mean paved roads all the way from Beech Mountain Parkway down Charter Hills, Overbrook Trail, Greenbriar Rd and Lakeledge Rd to the Club recreation area. Seller is motivated so make sure you see this one! Large, well maintained home with nice mountain view, current Sports level Beech Mountain Club membership and a view! All paved roads to the home from downtown. The home is fully furnished and turnkey. Only exclusions will be personal clothing, toiletries and pictures. With 4 bedrooms, 3 full baths and 2 half baths with a trundle bed in the basement bedroom and a family room with pull out sofa on the lower level, there is room for lots of activities for guests to spread out. A new dishwasher was recently installed (has not been used yet) and flooring on the main level was installed in 2019. 1999 water heater, roof installed in 2008 by Tony Parker, local handyman does house watch and maintenance as needed, deck stained in 2024 with Sikkens product and hot tub mechanicals are available in the closet on the main level deck with supports reinforced - just add the hot tub. The filtered water dispenser on the kitchen sink has been disconnected as it was not working properly. Close to the ski resort, downtown area and Club activities.
Listing ID:
252683
Property Type:
Single Family
Year Built:
1992
Bedrooms:
4
Bathrooms:
3 Full, 2 Half
Sqft:
2619
Acres:
0.300
Map
Latitude: 36.202984 Longitude: -81.872869
Location & Neighborhood
City: Beech Mountain
County: Watauga
Area: 6-Laurel Creek, Beaver Dam, Beech Mountain
Subdivision: Charter Hills
Environment
Utilities & Features
Heat: Baseboard, Electric
Sewer: Public Sewer
Appliances: Dryer, Dishwasher, Electric Range, Electric Water Heater, Disposal, Microwave Hood Fan, Microwave, Refrigerator, Washer
Parking: Driveway, Gravel, No Garage, Private
Interior
Fireplace: One, Stone, Wood Burning
Windows: Double Pane Windows, Screens, Skylights, Window Treatments
Sqft Living Area Above Ground: 2222
Sqft Total Living Area: 2619
Exterior
Exterior: Gravel Driveway
Style: Traditional
Construction
Construction: Wood Siding, Wood Frame
Roof: Asphalt, Shingle
Financial
Property Taxes: $4,233
Other
Price Per Sqft: $277
Price Per Acre: $2,416,667
The data relating this real estate listing comes in part from the High Country Multiple Listing Service ®. Real estate listings held by brokerage firms other than the owner of this website are marked with the MLS IDX logo and information about them includes the name of the listing broker. The information appearing herein has not been verified by the High Country Association of REALTORS or by any individual(s) who may be affiliated with said entities, all of whom hereby collectively and severally disclaim any and all responsibility for the accuracy of the information appearing on this website, at any time or from time to time. All such information should be independently verified by the recipient of such data. This data is not warranted for any purpose -- the information is believed accurate but not warranted.
Our agents will walk you through a home on their mobile device. Enter your details to setup an appointment.