Category
Price
Min Price
Max Price
Beds
Baths
SqFt
Acres
You must be signed into an account to save your search.
Already Have One? Sign In Now
This Listing Sold On March 9, 2020
219750 Sold On March 9, 2020
3
Beds
4.5
Baths
3339
Sqft
1.820
Acres
$1,125,000
Sold
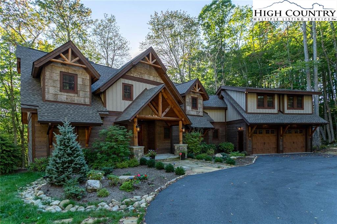
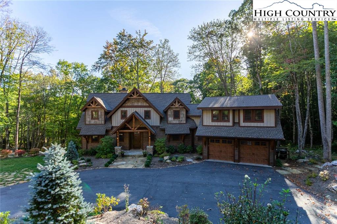
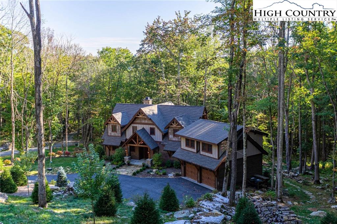
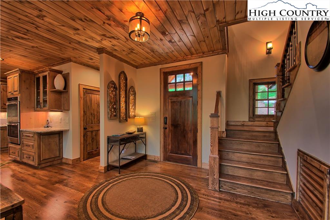
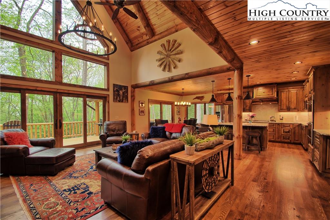
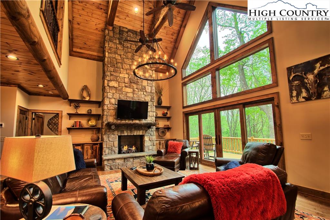
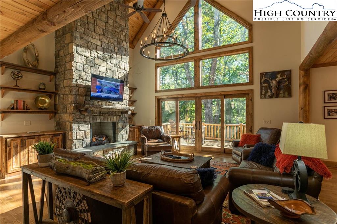
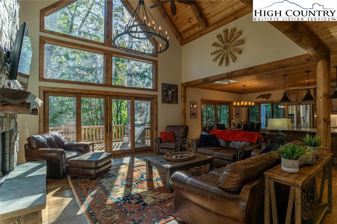
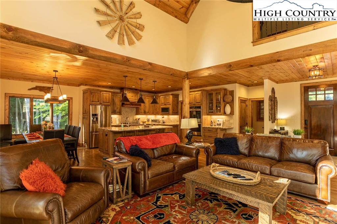
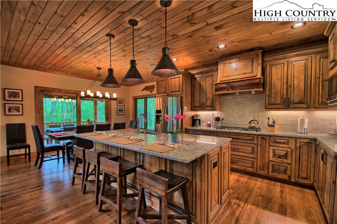
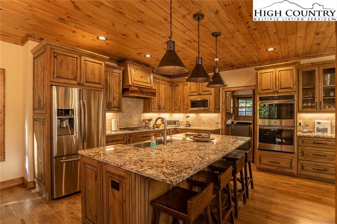
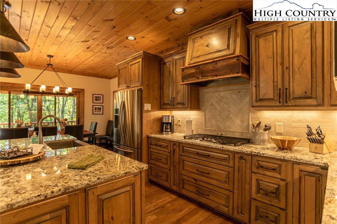
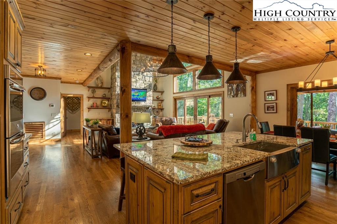
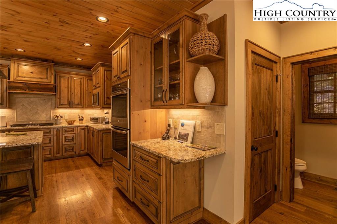
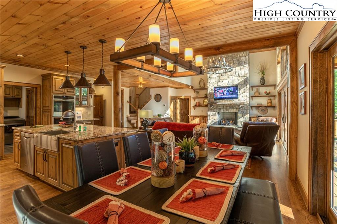
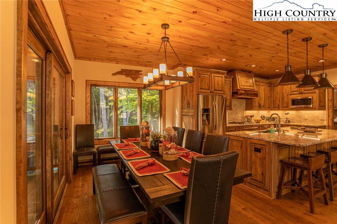
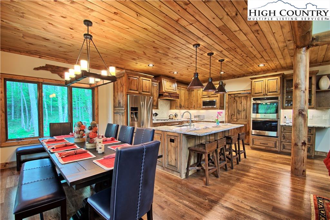
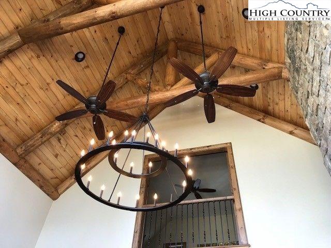
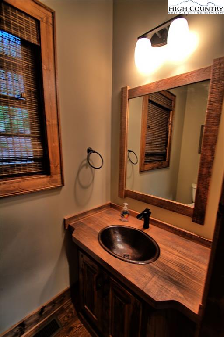
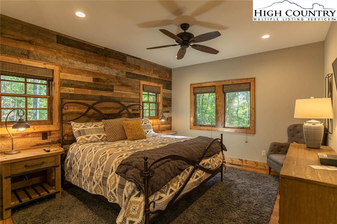
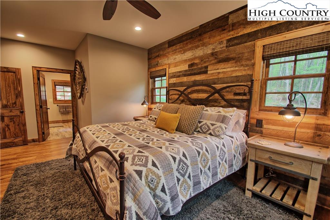
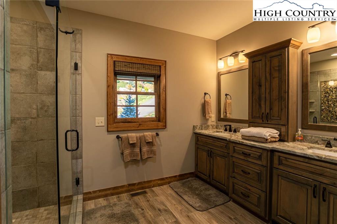
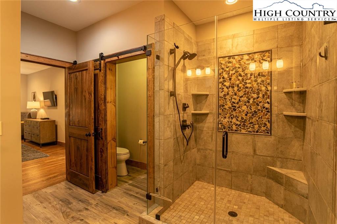
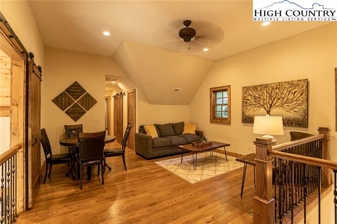
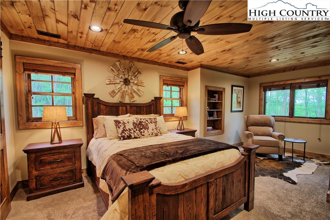
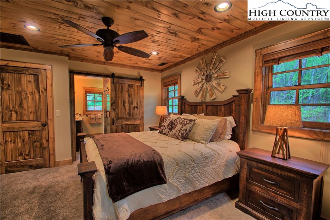
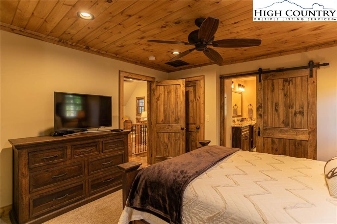
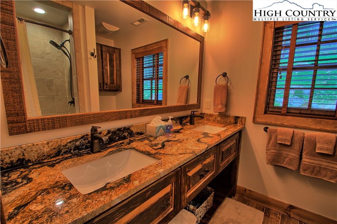
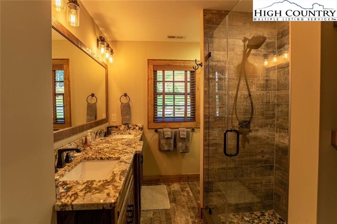
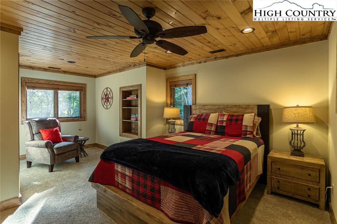
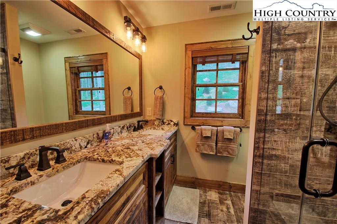
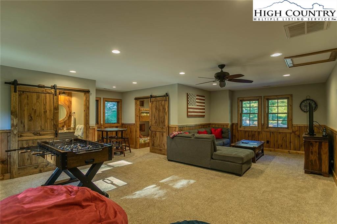
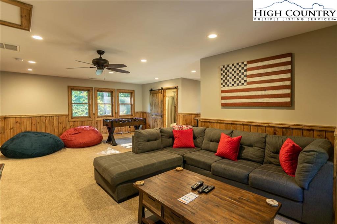
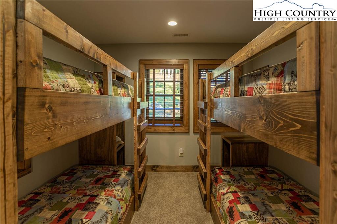
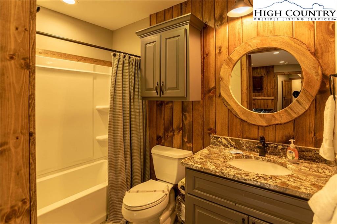
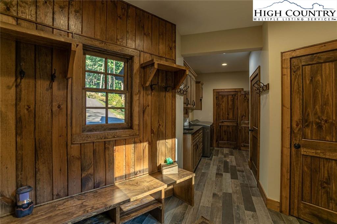
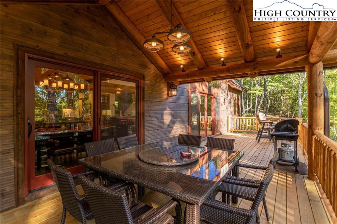
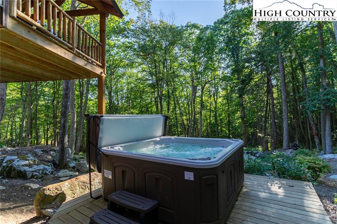
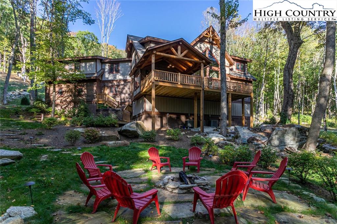
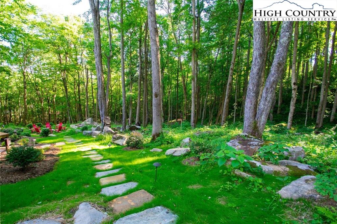
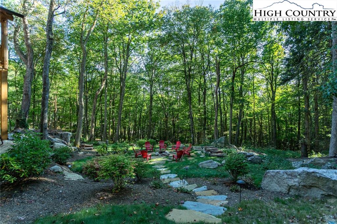
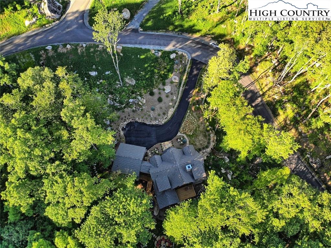
This 2018 custom built mountain home is in the perfect Eagles Nest location only minutes from the gated entrance and very close to Great Camp and Boulder Park. Incredible quality build with open great room, a 2 story stone fireplace and wall of windows and doors opening to the large open/covered back deck surrounded by natural rock out croppings and more. The gourmet kitchen is beautiful with granite, custom fixtures, and upgraded appliances. The main level living has the master suite with custom en suite bath. Very high end custom details such as unique woods, trim work, built ins, and lighting, barn doors, custom tile work, and more. Mud room, laundry, and spacious 2 car garage for oversized vehicles. Upstairs has a second master suite with en suite bath, 3rd bedroom, full bath, large loft area, separate den area as you enter the bonus room which features a bunk room and bath. The decking overlooks the beautifully landscaped yard with stone pathways, hot tub, and fire pit. This home is currently a very successful luxury vacation rental. Home being sold furnished. Incredible amenities within Eagles Nest!
Listing ID:
219750
Property Type:
Single Family
Year Built:
2017
Bedrooms:
3
Bathrooms:
4 Full, 1 Half
Sqft:
3339
Acres:
1.820
Garage/Carport:
2 Car, Driveway Parking, Oversized
Map
Latitude: 36.184275 Longitude: -81.916193
Location & Neighborhood
City: Banner Elk
County: Avery
Area: 8-Banner Elk
Subdivision: The Lodges At Eagles Nest
Zoning: Deed Restrictions, Residential, Subdivision
Environment
Elevation Range: 3501-4000 ft
Utilities & Features
Heat: Electric, Fireplace-Propane, Heat Pump-Electric, Wood/Gas Logs
Hot Water: Gas
Internet: Yes
Sewer: Septic Permit-3 Bedroom
Amenities: Fire Pit, Furnished, High Speed Internet, Hot Tub, Hot Water, Rental History Available, Short Term Rental Permitted
Appliances: Dishwasher, Disposal, Double Ovens, Dryer, Gas Range, Garbage Disposal, Microwave, Refrigerator, Wall Oven, Washer
Interior
Interior Amenities: 1st Floor Laundry, Furnished, Vaulted Ceiling
Fireplace: Gas Vented, One, Stone
Windows: Double Pane
Sqft Living Area Above Ground: 3339
Sqft Total Living Area: 3339
Exterior
Exterior: Poplar Bark/Bark Siding, Stone, Wood
Style: Adirondack, Mountain
Porch / Deck: Covered, Multiple, Open
Driveway: Private Paved
Construction
Construction: Wood Frame
Attic: No
Basement: Crawl Space
Garage: 2 Car, Driveway Parking, Oversized
Roof: Asphalt Shingle
Financial
Property Taxes: $4,844
Financing: Cash/New
Other
Price Per Sqft: $374
Price Per Acre: $686,813
The data relating this real estate listing comes in part from the High Country Multiple Listing Service ®. Real estate listings held by brokerage firms other than the owner of this website are marked with the MLS IDX logo and information about them includes the name of the listing broker. The information appearing herein has not been verified by the High Country Association of REALTORS or by any individual(s) who may be affiliated with said entities, all of whom hereby collectively and severally disclaim any and all responsibility for the accuracy of the information appearing on this website, at any time or from time to time. All such information should be independently verified by the recipient of such data. This data is not warranted for any purpose -- the information is believed accurate but not warranted.
Our agents will walk you through a home on their mobile device. Enter your details to setup an appointment.